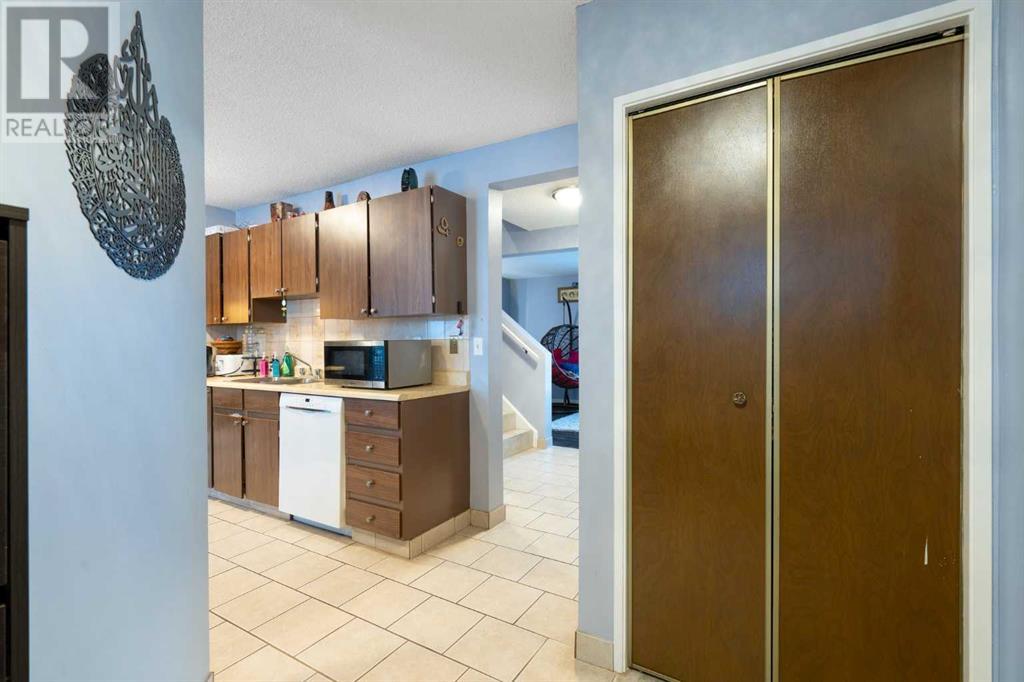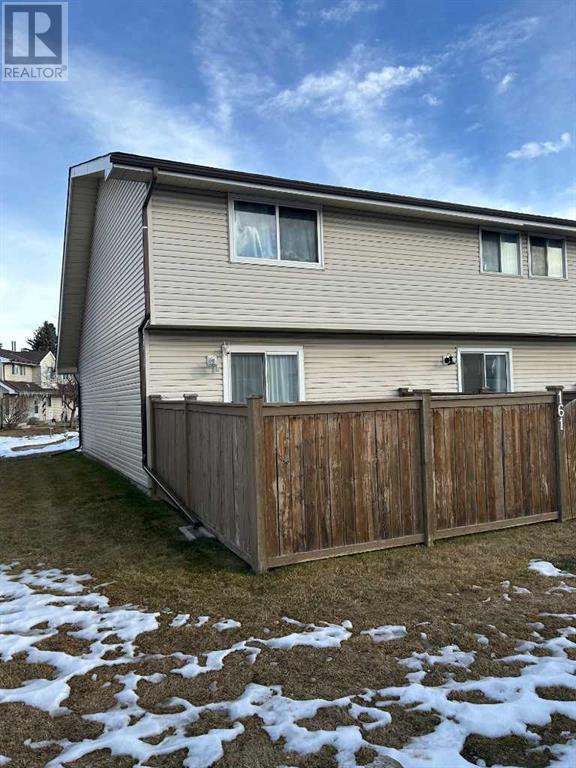161, 20 Falbury Crescent Ne Calgary, Alberta T3J 1L7
$349,900Maintenance, Insurance, Ground Maintenance, Parking, Property Management, Reserve Fund Contributions, Sewer, Waste Removal, Water
$394.73 Monthly
Maintenance, Insurance, Ground Maintenance, Parking, Property Management, Reserve Fund Contributions, Sewer, Waste Removal, Water
$394.73 MonthlyWelcome home to this comfortable 3-bedroom, 1.5-bathroom, 2-story townhouse, nicely updated and move-in ready! Featuring a bright and spacious layout, this gem offers a partially finished basement and a fully fenced private backyard—ideal for kids, pets, and entertaining. Recent upgrades include a brand-new fridge, hot water tank, light fixtures, low-flow toilets, modern vanity in the 4-piece cheater ensuite, sleek vinyl flooring, fresh paint, and updated windows, ensuring style and comfort. Nestled in a clean, quiet, pet-friendly complex with a playground, it’s just minutes from shopping, schools, and has easy access to Stoney Trail for effortless commuting. This home is the perfect balance of convenience and charm—don’t miss it! (id:52784)
Property Details
| MLS® Number | A2180744 |
| Property Type | Single Family |
| Neigbourhood | Falconridge |
| Community Name | Falconridge |
| Amenities Near By | Schools, Shopping |
| Community Features | Pets Allowed With Restrictions |
| Features | Back Lane, No Animal Home, Parking |
| Parking Space Total | 1 |
| Plan | 8011020 |
| Structure | None |
Building
| Bathroom Total | 2 |
| Bedrooms Above Ground | 3 |
| Bedrooms Total | 3 |
| Appliances | Refrigerator, Dishwasher, Stove, Window Coverings, Washer & Dryer, Water Heater - Gas |
| Basement Development | Partially Finished |
| Basement Type | Full (partially Finished) |
| Constructed Date | 1980 |
| Construction Material | Wood Frame |
| Construction Style Attachment | Attached |
| Cooling Type | None |
| Exterior Finish | Vinyl Siding |
| Flooring Type | Ceramic Tile, Vinyl Plank |
| Foundation Type | Poured Concrete |
| Half Bath Total | 1 |
| Heating Type | Forced Air |
| Stories Total | 2 |
| Size Interior | 1,192 Ft2 |
| Total Finished Area | 1192 Sqft |
| Type | Row / Townhouse |
Parking
| Other |
Land
| Acreage | No |
| Fence Type | Fence |
| Land Amenities | Schools, Shopping |
| Landscape Features | Lawn |
| Size Total Text | Unknown |
| Zoning Description | M-c1 |
Rooms
| Level | Type | Length | Width | Dimensions |
|---|---|---|---|---|
| Second Level | 4pc Bathroom | 9.67 Ft x 4.92 Ft | ||
| Second Level | Bedroom | 10.08 Ft x 8.92 Ft | ||
| Second Level | Bedroom | 12.33 Ft x 7.83 Ft | ||
| Second Level | Primary Bedroom | 15.25 Ft x 13.08 Ft | ||
| Basement | Den | 16.08 Ft x 10.08 Ft | ||
| Basement | Recreational, Games Room | 19.08 Ft x 16.75 Ft | ||
| Main Level | 2pc Bathroom | 7.25 Ft x 2.83 Ft | ||
| Main Level | Dining Room | 6.75 Ft x 5.50 Ft | ||
| Main Level | Foyer | 9.67 Ft x 6.83 Ft | ||
| Main Level | Kitchen | 12.42 Ft x 13.42 Ft | ||
| Main Level | Living Room | 17.17 Ft x 10.75 Ft |
https://www.realtor.ca/real-estate/27698473/161-20-falbury-crescent-ne-calgary-falconridge
Contact Us
Contact us for more information







































