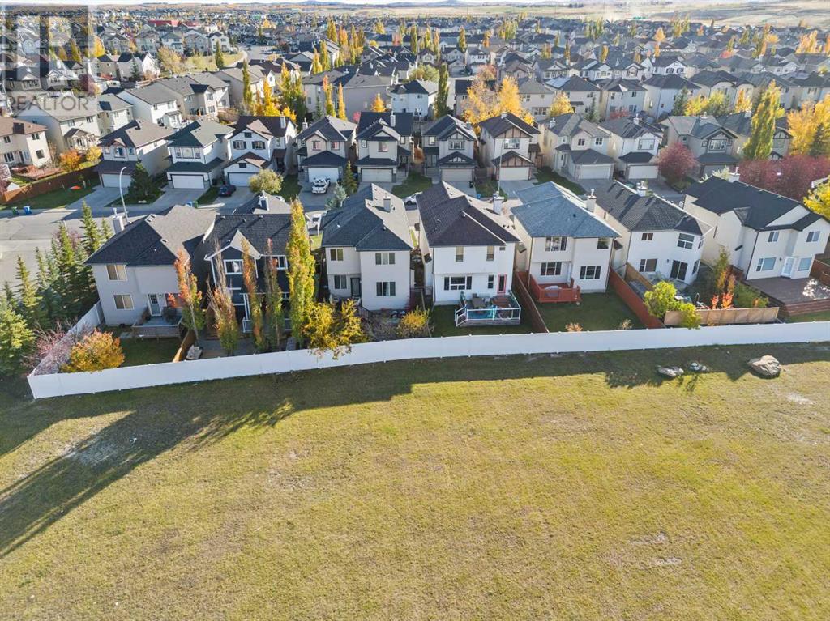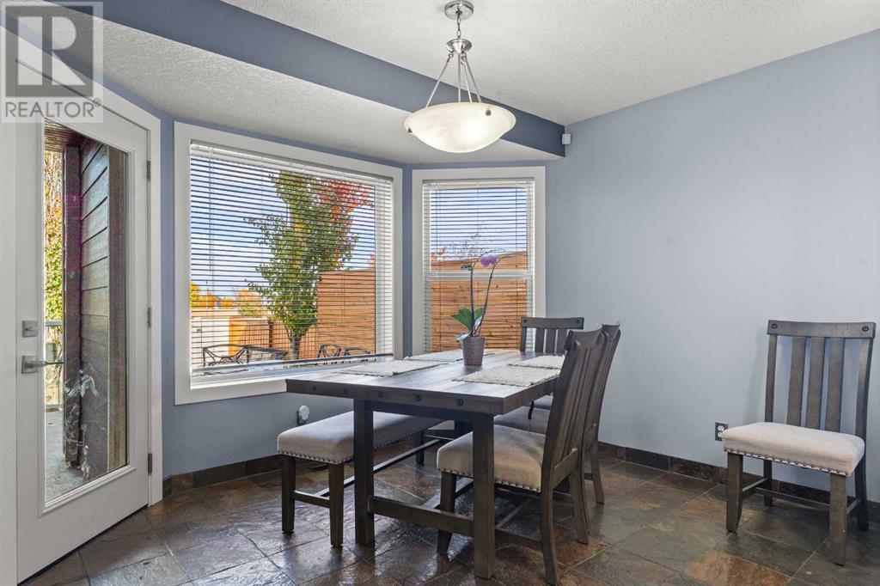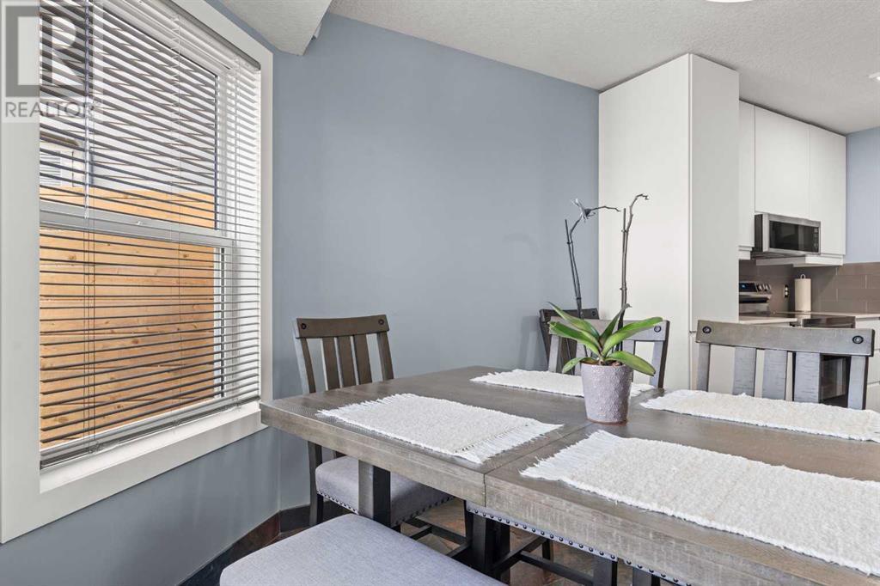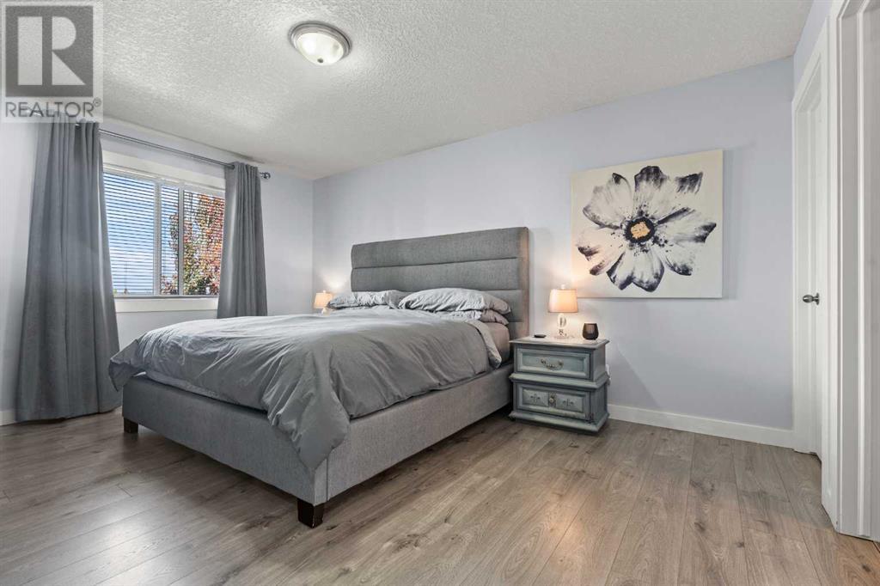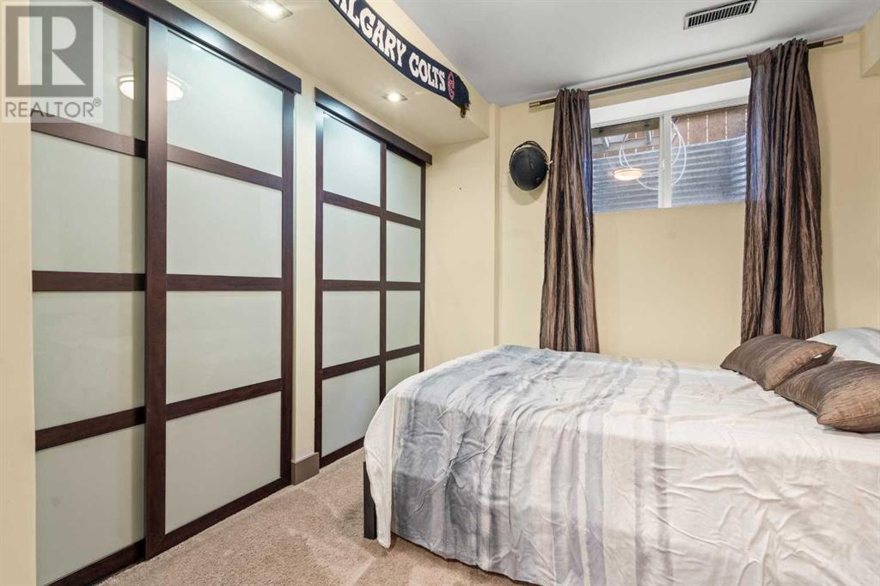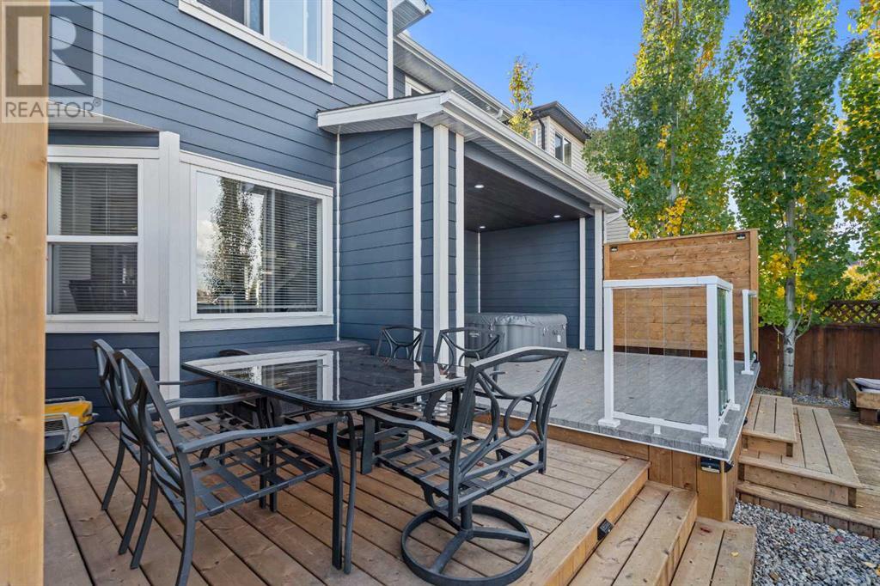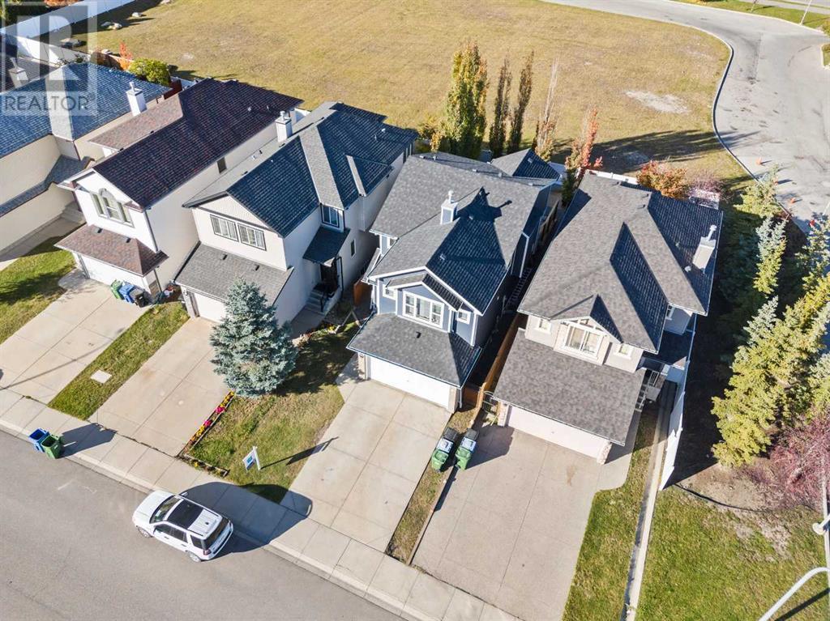4 Bedroom
3 Bathroom
1759.09 sqft
Fireplace
Central Air Conditioning
Forced Air
$699,000
Beautiful home with over 2500 sq-ft of living space located in Evergreen. This Home is loaded with upgrades, new LVP flooring upstairs, new appliances, new LED lights fixtures throughout the house and outside, new garage door, new front door, new roofing, new hardi board siding, new eaves with down spots, new quartz counters in kitchen, new bathrooms, new tankless hot water with filtration, newer furnace, AND THE LIST GOES ON! As you enter, the foyer will greet you, the spacious kitchen offers ample cabinet and counter space; adjacent to the kitchen is the living area, and the main floor also offers a family living room with a gas fireplace and big windows. As you move upstairs, you will be greeted by three good size bedrooms, including the Master bedroom, which offers a gorgeous ensuite and a walk-in closet. The location is unbeatable; playgrounds, schools and public transportation are within walking distance. Enjoy summers barbequing and entertaining on an enormous deck and relax around the back yard firepit. Quiet street facing a park, few steps away from bus stop, schools ,playground and short drive to Costco. Easy access to Stoney Tr and walking distance to Fish Creek Park. Call your favourite REALTOR today to book a private viewing. (id:52784)
Property Details
|
MLS® Number
|
A2173326 |
|
Property Type
|
Single Family |
|
Neigbourhood
|
Evergreen |
|
Community Name
|
Evergreen |
|
AmenitiesNearBy
|
Park, Playground |
|
Features
|
See Remarks, No Neighbours Behind |
|
ParkingSpaceTotal
|
4 |
|
Plan
|
0414530 |
|
Structure
|
See Remarks |
Building
|
BathroomTotal
|
3 |
|
BedroomsAboveGround
|
3 |
|
BedroomsBelowGround
|
1 |
|
BedroomsTotal
|
4 |
|
Appliances
|
Refrigerator, Dishwasher, Stove, Hood Fan, Garage Door Opener |
|
BasementDevelopment
|
Finished |
|
BasementType
|
Full (finished) |
|
ConstructedDate
|
2005 |
|
ConstructionMaterial
|
Wood Frame |
|
ConstructionStyleAttachment
|
Detached |
|
CoolingType
|
Central Air Conditioning |
|
ExteriorFinish
|
Composite Siding |
|
FireplacePresent
|
Yes |
|
FireplaceTotal
|
1 |
|
FlooringType
|
Carpeted, Laminate, Tile |
|
FoundationType
|
Poured Concrete |
|
HalfBathTotal
|
1 |
|
HeatingType
|
Forced Air |
|
StoriesTotal
|
2 |
|
SizeInterior
|
1759.09 Sqft |
|
TotalFinishedArea
|
1759.09 Sqft |
|
Type
|
House |
Parking
Land
|
Acreage
|
No |
|
FenceType
|
Fence |
|
LandAmenities
|
Park, Playground |
|
SizeDepth
|
31 M |
|
SizeFrontage
|
9.75 M |
|
SizeIrregular
|
307.00 |
|
SizeTotal
|
307 M2|0-4,050 Sqft |
|
SizeTotalText
|
307 M2|0-4,050 Sqft |
|
ZoningDescription
|
R-g |
Rooms
| Level |
Type |
Length |
Width |
Dimensions |
|
Basement |
Bedroom |
|
|
9.42 Ft x 8.58 Ft |
|
Basement |
Recreational, Games Room |
|
|
22.08 Ft x 10.25 Ft |
|
Basement |
Storage |
|
|
8.17 Ft x 7.00 Ft |
|
Basement |
Furnace |
|
|
21.33 Ft x 10.33 Ft |
|
Main Level |
2pc Bathroom |
|
|
5.00 Ft x 5.67 Ft |
|
Main Level |
Dining Room |
|
|
11.25 Ft x 9.50 Ft |
|
Main Level |
Kitchen |
|
|
11.33 Ft x 13.08 Ft |
|
Main Level |
Laundry Room |
|
|
8.83 Ft x 7.17 Ft |
|
Main Level |
Living Room |
|
|
11.75 Ft x 14.33 Ft |
|
Upper Level |
3pc Bathroom |
|
|
8.00 Ft x 4.92 Ft |
|
Upper Level |
4pc Bathroom |
|
|
9.50 Ft x 4.92 Ft |
|
Upper Level |
Bedroom |
|
|
11.17 Ft x 9.25 Ft |
|
Upper Level |
Bedroom |
|
|
11.17 Ft x 9.92 Ft |
|
Upper Level |
Family Room |
|
|
17.08 Ft x 12.83 Ft |
|
Upper Level |
Primary Bedroom |
|
|
12.00 Ft x 15.33 Ft |
https://www.realtor.ca/real-estate/27551538/16-everwoods-road-sw-calgary-evergreen



