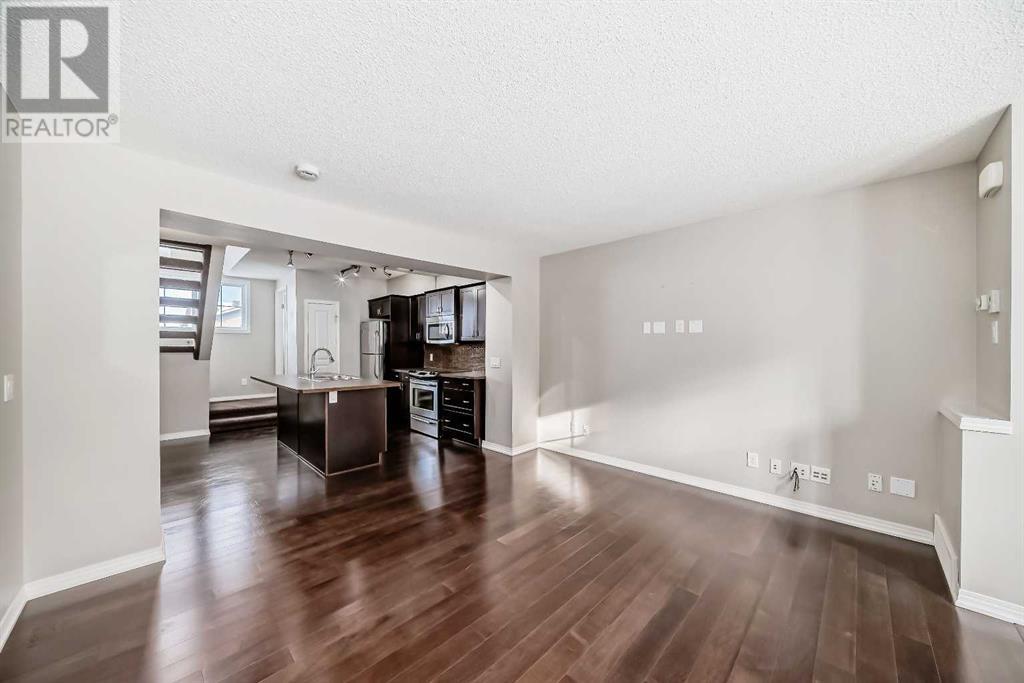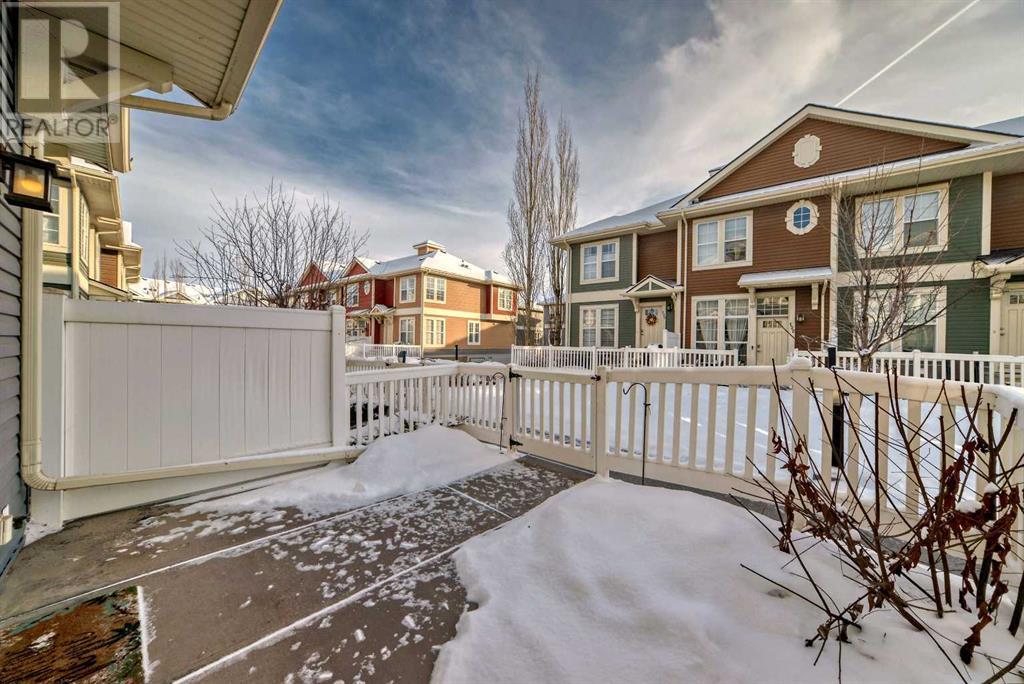159 Auburn Bay Common Se Calgary, Alberta T3M 0M5
$425,000Maintenance, Common Area Maintenance, Property Management, Reserve Fund Contributions, Other, See Remarks
$255.21 Monthly
Maintenance, Common Area Maintenance, Property Management, Reserve Fund Contributions, Other, See Remarks
$255.21 MonthlyWelcome to this fabulous 2-bedroom, 2.5-bath home. All you need to do is move in! Auburn Bay is a wonderful community offering many amenities and strategically located near South Hospital Campus, many restaurants, lake access, city transit, walking paths and great variety of shopping. First thing you will notice and love is the front patio, it's fully fenced ,very welcoming and South Facing great for entertaining or soaking up the sun. The main level is an open concept with large living room area, Kitchen/ Breakfast bar. Kitchen boasts plenty of cabinets and drawers. The Primary Suite includes a 4 piece ensuite. The second bedroom also includes its own 4 pc bath. The unit Offers a little more too; upstairs laundry, a double tandem garage with extra storage and mechanical space. Book your showing with your favourite Realtor and see for yourself! (id:52784)
Property Details
| MLS® Number | A2185554 |
| Property Type | Single Family |
| Community Name | Auburn Bay |
| Amenities Near By | Playground, Schools, Shopping, Water Nearby |
| Community Features | Lake Privileges, Pets Allowed With Restrictions |
| Features | Back Lane, No Smoking Home |
| Parking Space Total | 3 |
| Plan | 1013550 |
| Structure | Deck |
Building
| Bathroom Total | 3 |
| Bedrooms Above Ground | 2 |
| Bedrooms Total | 2 |
| Appliances | Refrigerator, Dishwasher, Stove, Microwave, Garage Door Opener, Washer & Dryer |
| Basement Type | None |
| Constructed Date | 2009 |
| Construction Style Attachment | Attached |
| Cooling Type | None |
| Exterior Finish | Vinyl Siding |
| Flooring Type | Carpeted, Ceramic Tile |
| Foundation Type | Poured Concrete |
| Half Bath Total | 1 |
| Heating Fuel | Natural Gas |
| Heating Type | Forced Air |
| Stories Total | 2 |
| Size Interior | 1,023 Ft2 |
| Total Finished Area | 1023 Sqft |
| Type | Row / Townhouse |
Parking
| Attached Garage | 2 |
| Tandem |
Land
| Acreage | No |
| Fence Type | Fence, Partially Fenced |
| Land Amenities | Playground, Schools, Shopping, Water Nearby |
| Size Total Text | Unknown |
| Zoning Description | M-x1 |
Rooms
| Level | Type | Length | Width | Dimensions |
|---|---|---|---|---|
| Main Level | 2pc Bathroom | .00 Ft x .00 Ft | ||
| Main Level | Living Room | 13.17 Ft x 11.42 Ft | ||
| Main Level | Other | 13.17 Ft x 12.83 Ft | ||
| Upper Level | 4pc Bathroom | .00 Ft x .00 Ft | ||
| Upper Level | 4pc Bathroom | .00 Ft x .00 Ft | ||
| Upper Level | Primary Bedroom | 13.17 Ft x 9.00 Ft | ||
| Upper Level | Bedroom | 9.00 Ft x 10.08 Ft |
https://www.realtor.ca/real-estate/27769785/159-auburn-bay-common-se-calgary-auburn-bay
Contact Us
Contact us for more information

























