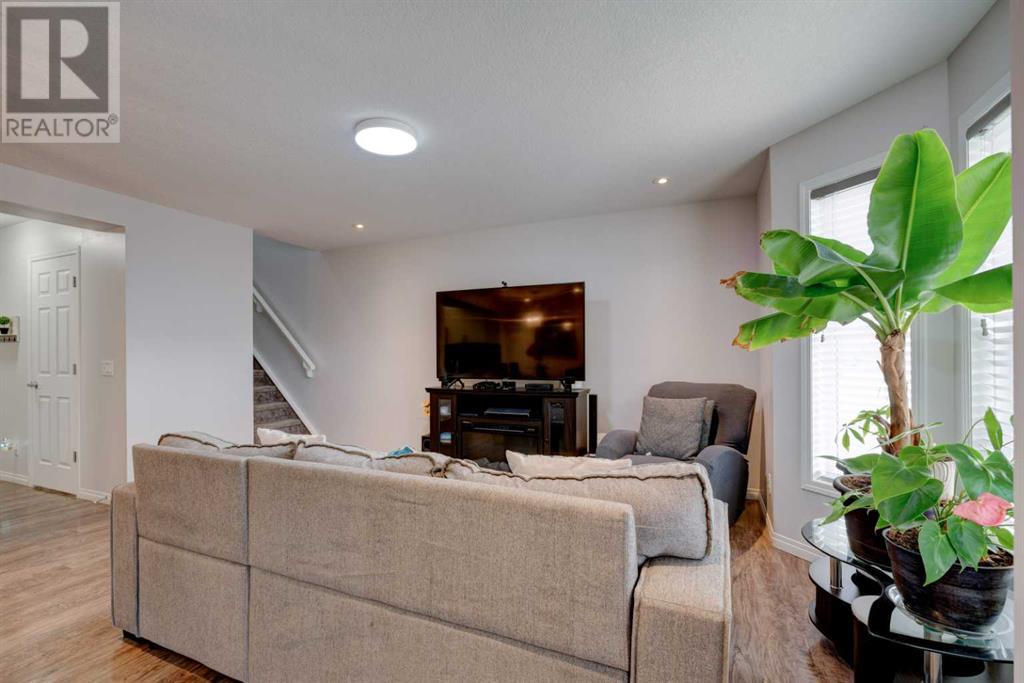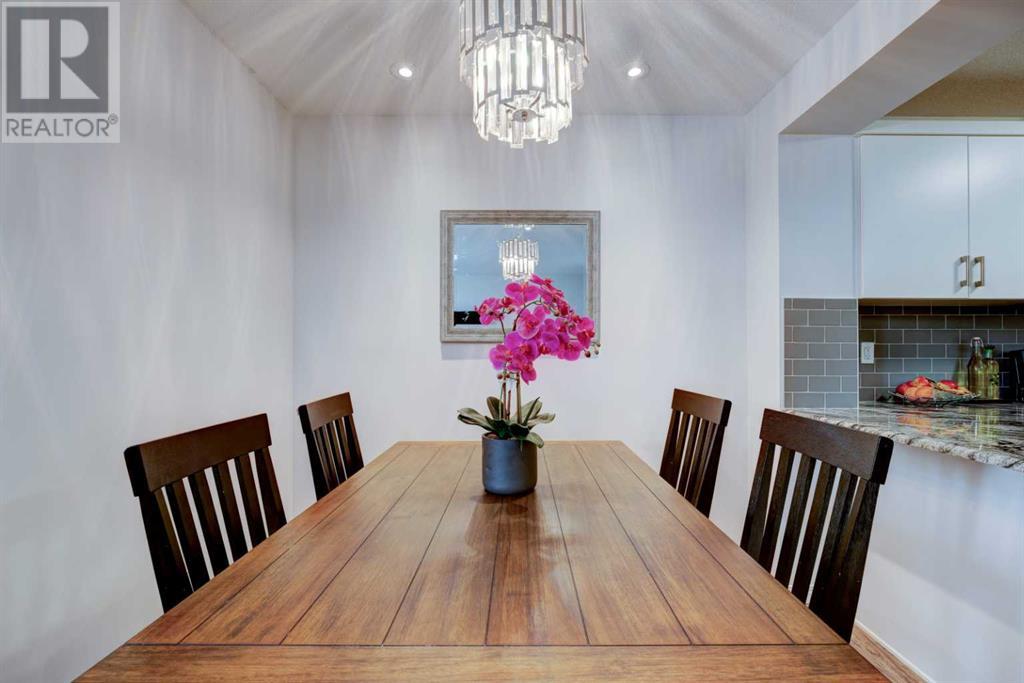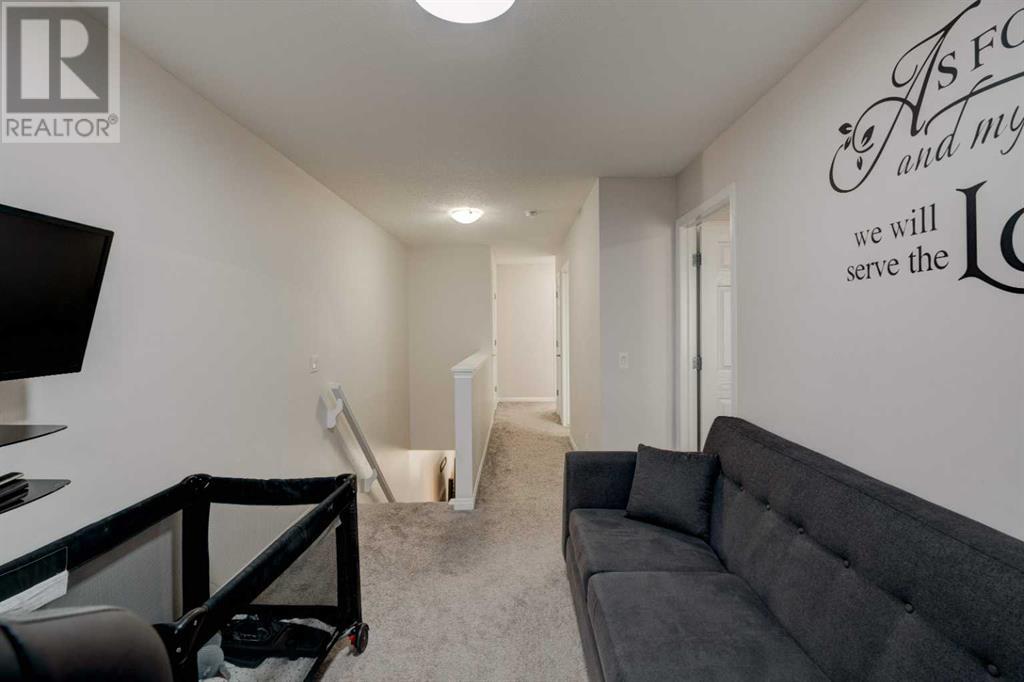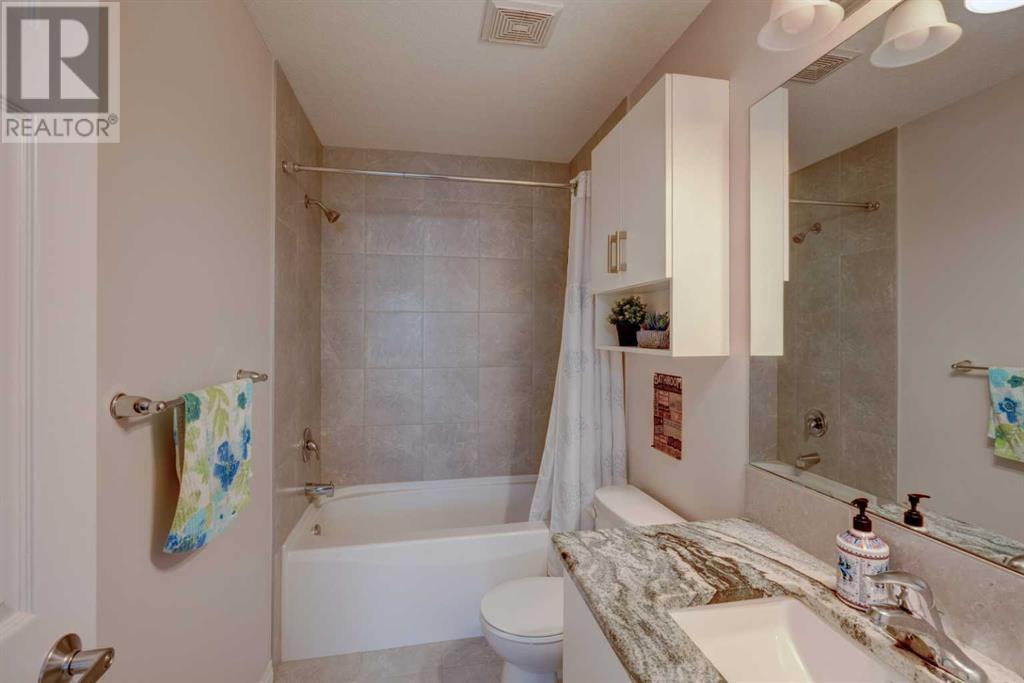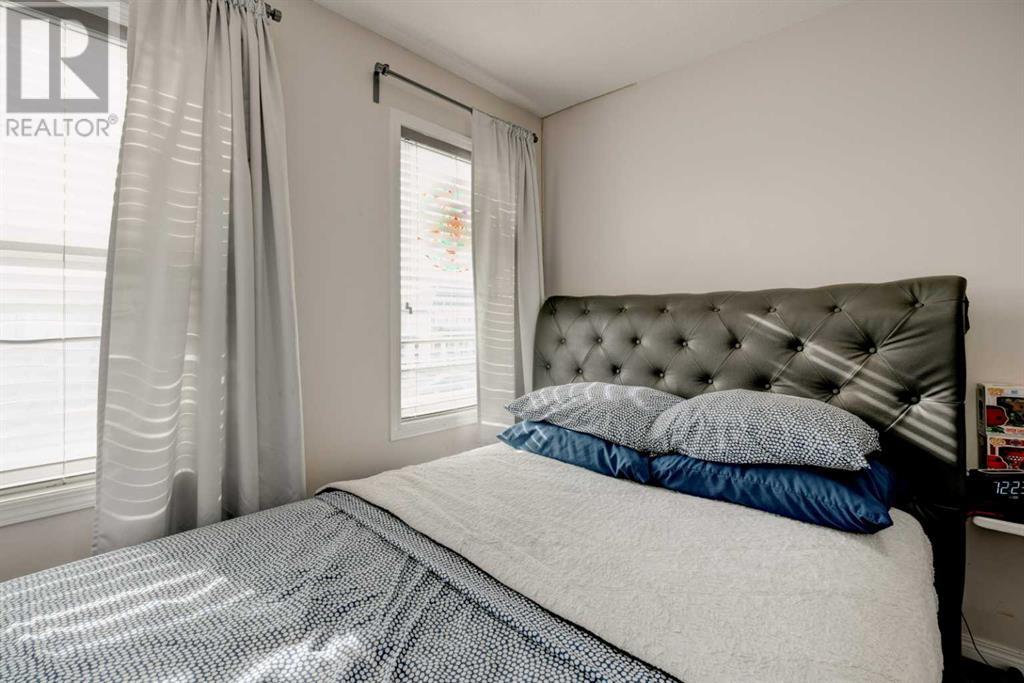158 Cityscape Boulevard Ne Calgary, Alberta T3N 0W7
$515,000
LOWEST PRICED family home with GARAGE and AIR CONDITIONING in Cityscape - and NO CONDO FEES! This 3 bedroom, 2.5 bath home has all you need. Large living room and dining room for family gatherings. Enjoy the galley-style kitchen with upgraded appliances including a GAS stove, and a large eating bar. The GRANITE countertops and LVP flooring add a touch of style.This home also includes a DOUBLE attached garage, fully INSULATED, with storage shelves for easy organization. Air conditioning for those warm summer days. Upstairs, the bonus room opens to a large private patio, perfect for the family to play, sunbathe, or eat outdoors.The basement is awaiting your design and has plumbing ready for a future bathroom and an egress window, allowing you to expand your living space.Surrounded by a 115-acre reserve, Cityscape offers chances to hike and bike, with parks and playgrounds nearby. The area also boasts excellent schools and is close to Sunridge Mall and CrossIron Mills for shopping.Don’t miss this chance to live in a popular Calgary neighborhood. Schedule your visit today! (id:52784)
Property Details
| MLS® Number | A2174373 |
| Property Type | Single Family |
| Neigbourhood | Jacksonport Industrial |
| Community Name | Cityscape |
| AmenitiesNearBy | Park, Playground, Schools, Shopping |
| Features | Pvc Window, No Animal Home, No Smoking Home, Level |
| ParkingSpaceTotal | 2 |
| Plan | 1611884 |
| Structure | Deck |
Building
| BathroomTotal | 3 |
| BedroomsAboveGround | 3 |
| BedroomsTotal | 3 |
| Appliances | Refrigerator, Gas Stove(s), Dishwasher, Microwave Range Hood Combo, Window Coverings, Washer & Dryer |
| BasementDevelopment | Unfinished |
| BasementType | Full (unfinished) |
| ConstructedDate | 2018 |
| ConstructionStyleAttachment | Attached |
| CoolingType | Central Air Conditioning |
| ExteriorFinish | Vinyl Siding |
| FlooringType | Carpeted, Tile, Vinyl Plank |
| FoundationType | Poured Concrete |
| HalfBathTotal | 1 |
| HeatingFuel | Natural Gas |
| HeatingType | Forced Air |
| StoriesTotal | 2 |
| SizeInterior | 1337.41 Sqft |
| TotalFinishedArea | 1337.41 Sqft |
| Type | Row / Townhouse |
Parking
| Attached Garage | 2 |
Land
| Acreage | No |
| FenceType | Not Fenced |
| LandAmenities | Park, Playground, Schools, Shopping |
| LandscapeFeatures | Landscaped |
| SizeFrontage | 6.05 M |
| SizeIrregular | 119.00 |
| SizeTotal | 119 M2|0-4,050 Sqft |
| SizeTotalText | 119 M2|0-4,050 Sqft |
| ZoningDescription | Dc |
Rooms
| Level | Type | Length | Width | Dimensions |
|---|---|---|---|---|
| Second Level | 4pc Bathroom | 6.58 Ft x 7.67 Ft | ||
| Second Level | 4pc Bathroom | 4.92 Ft x 9.17 Ft | ||
| Second Level | Bedroom | 10.08 Ft x 8.83 Ft | ||
| Second Level | Bedroom | 8.67 Ft x 12.42 Ft | ||
| Second Level | Bonus Room | 8.67 Ft x 13.42 Ft | ||
| Second Level | Primary Bedroom | 10.08 Ft x 13.08 Ft | ||
| Basement | Storage | 18.75 Ft x 26.50 Ft | ||
| Main Level | 2pc Bathroom | 2.83 Ft x 6.42 Ft | ||
| Main Level | Dining Room | 8.42 Ft x 8.83 Ft | ||
| Main Level | Kitchen | 8.25 Ft x 9.50 Ft | ||
| Main Level | Living Room | 13.92 Ft x 17.42 Ft |
https://www.realtor.ca/real-estate/27564524/158-cityscape-boulevard-ne-calgary-cityscape
Interested?
Contact us for more information





