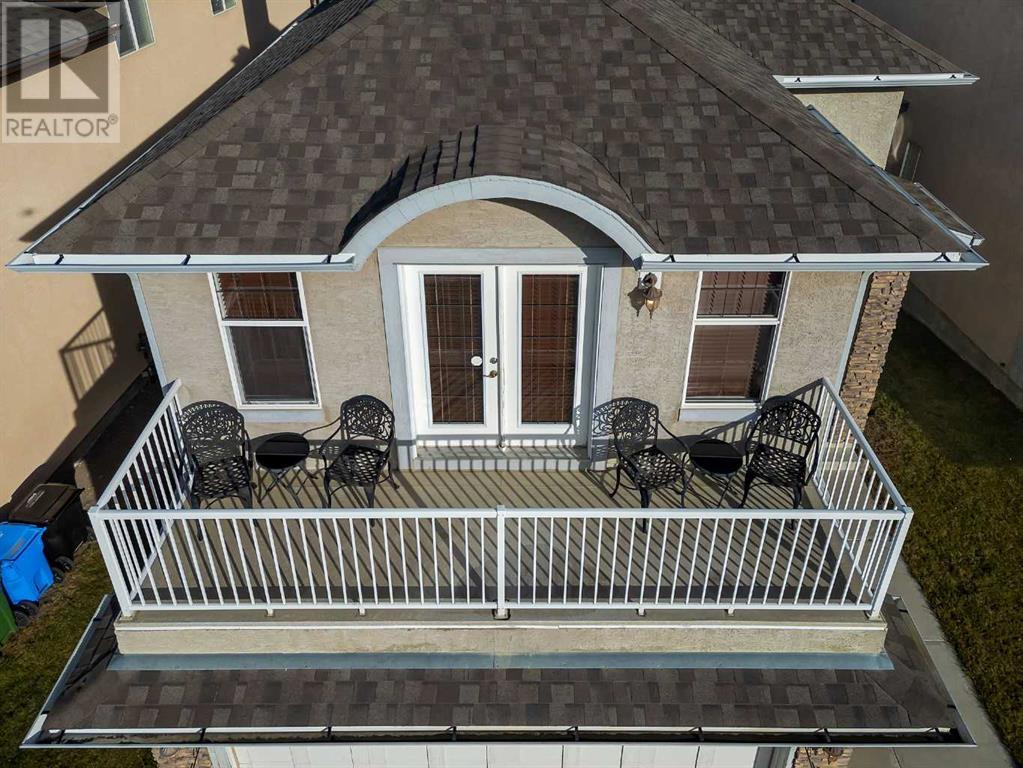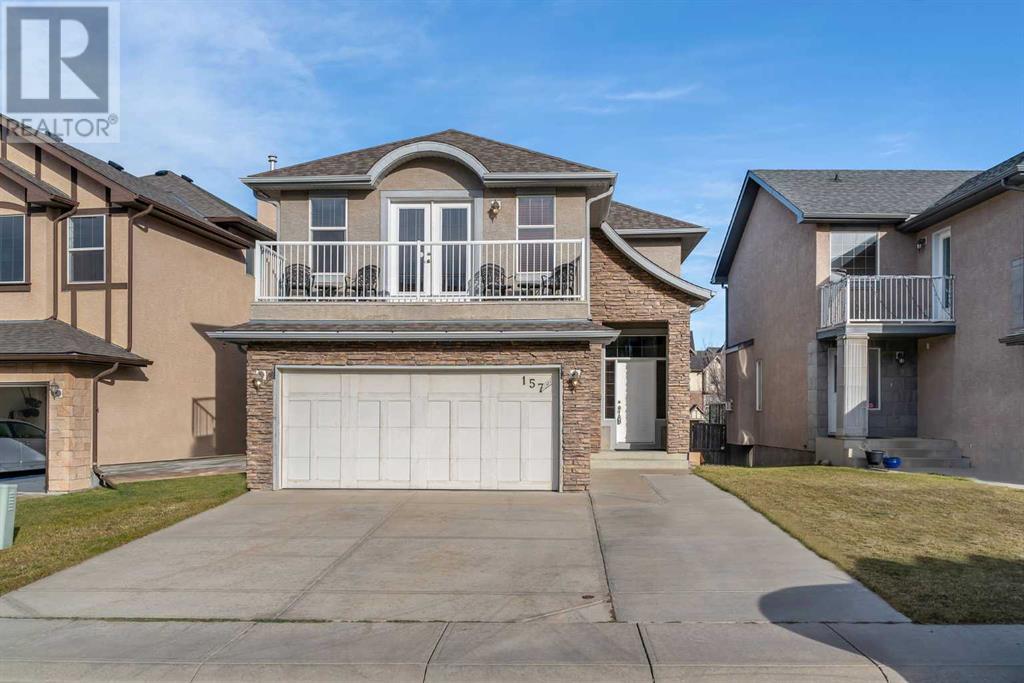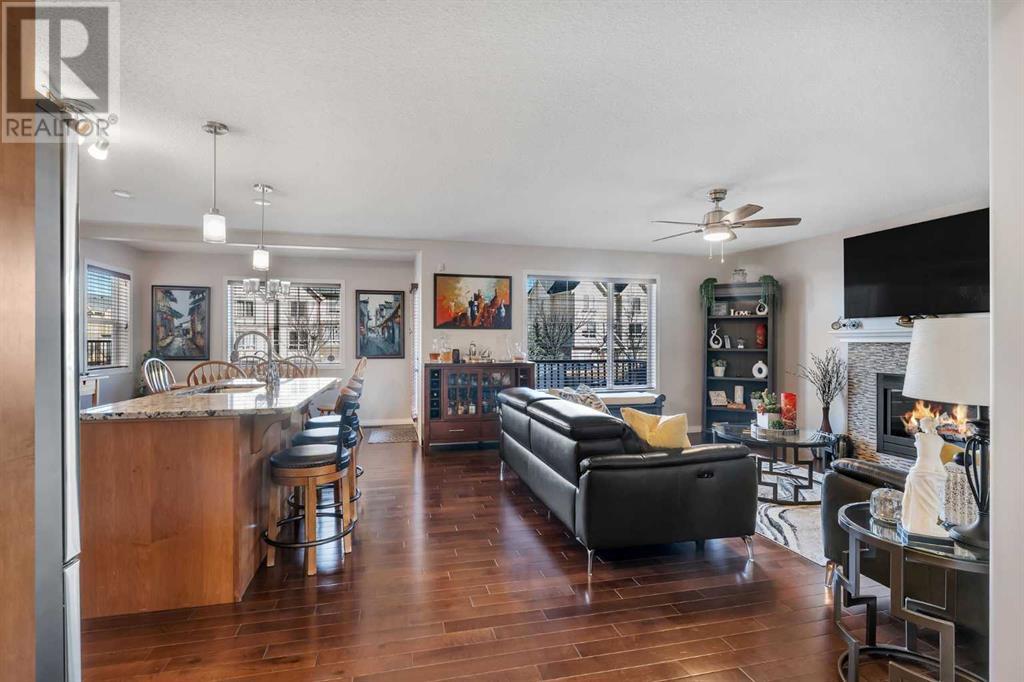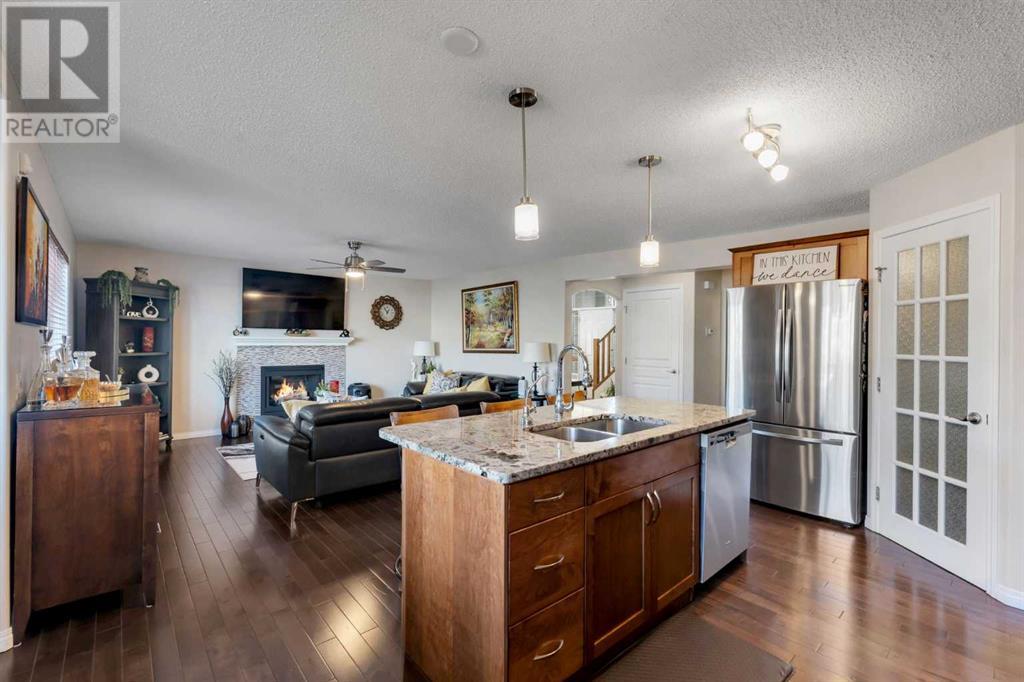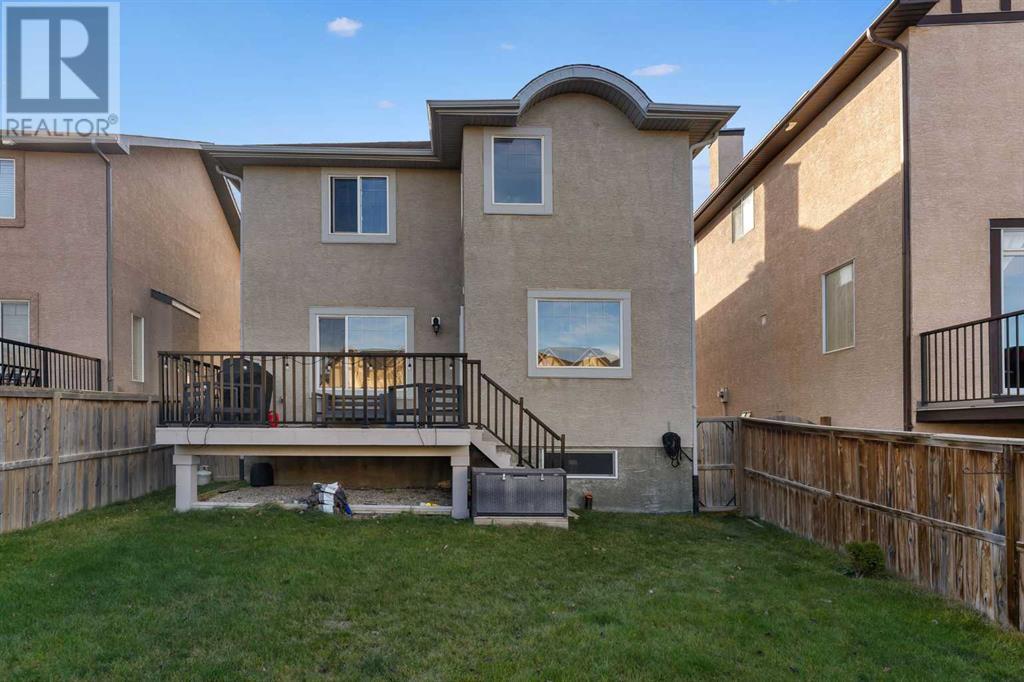157 Sherwood Circle Nw Calgary, Alberta T3R 1R7
$724,888
Shows 10/10! This beautiful family home is located on a peaceful street across from a park. The main floor is open to above with a grand foyer. Hardwood floors, open and spacious family room, kitchen, breakfast nook, walkthrough pantry. The yard is fully fenced and landscaped with a good-sized deck off the kitchen. Upstairs you will find 3 spacious bedrooms and 2 full baths including the primary bedroom with a deluxe 4 piece ensuite and walk-in closet. The bonus room has lots of windows and a patio door that leads to a front balcony. Full view of the park. The basement is unspoiled with 2 large windows, roughed in bathroom and ready for your ideas. Upgrades include new shingles (30-year warranty) facia and eves in November 2024. Permanent Christmas lights, hot water tank in 2017, upgraded stainless steel appliances, and backsplash. The list goes on and on. The lowest-priced listing in the area won't last long at this price. Call your favourite realtor today to schedule a showing. BACK ON MARK THE ET DUE TO FINANCING CONDITION BRING US AN OFFER. (id:52784)
Property Details
| MLS® Number | A2178132 |
| Property Type | Single Family |
| Neigbourhood | Sherwood |
| Community Name | Sherwood |
| Amenities Near By | Schools, Shopping |
| Parking Space Total | 4 |
| Plan | 0511473 |
| Structure | Deck |
Building
| Bathroom Total | 3 |
| Bedrooms Above Ground | 3 |
| Bedrooms Total | 3 |
| Appliances | Washer, Refrigerator, Dishwasher, Stove, Dryer, Hood Fan, Window Coverings, Garage Door Opener |
| Basement Development | Unfinished |
| Basement Type | Full (unfinished) |
| Constructed Date | 2006 |
| Construction Material | Wood Frame |
| Construction Style Attachment | Detached |
| Cooling Type | None |
| Exterior Finish | Stone, Stucco |
| Fireplace Present | Yes |
| Fireplace Total | 1 |
| Flooring Type | Hardwood |
| Foundation Type | Poured Concrete |
| Half Bath Total | 1 |
| Heating Fuel | Natural Gas |
| Heating Type | Forced Air |
| Stories Total | 2 |
| Size Interior | 1,946 Ft2 |
| Total Finished Area | 1945.97 Sqft |
| Type | House |
Parking
| Attached Garage | 2 |
Land
| Acreage | No |
| Fence Type | Fence |
| Land Amenities | Schools, Shopping |
| Landscape Features | Lawn |
| Size Frontage | 12.02 M |
| Size Irregular | 381.00 |
| Size Total | 381 M2|4,051 - 7,250 Sqft |
| Size Total Text | 381 M2|4,051 - 7,250 Sqft |
| Zoning Description | R-g |
Rooms
| Level | Type | Length | Width | Dimensions |
|---|---|---|---|---|
| Main Level | 2pc Bathroom | Measurements not available | ||
| Main Level | Dining Room | 11.75 Ft x 8.83 Ft | ||
| Main Level | Kitchen | 11.83 Ft x 13.08 Ft | ||
| Main Level | Laundry Room | 8.08 Ft x 8.42 Ft | ||
| Main Level | Living Room | 14.17 Ft x 15.75 Ft | ||
| Upper Level | 4pc Bathroom | Measurements not available | ||
| Upper Level | 4pc Bathroom | Measurements not available | ||
| Upper Level | Bedroom | 11.67 Ft x 12.00 Ft | ||
| Upper Level | Bedroom | 11.67 Ft x 8.92 Ft | ||
| Upper Level | Bonus Room | 18.00 Ft x 15.50 Ft | ||
| Upper Level | Primary Bedroom | 13.92 Ft x 12.83 Ft |
https://www.realtor.ca/real-estate/27631823/157-sherwood-circle-nw-calgary-sherwood
Contact Us
Contact us for more information










