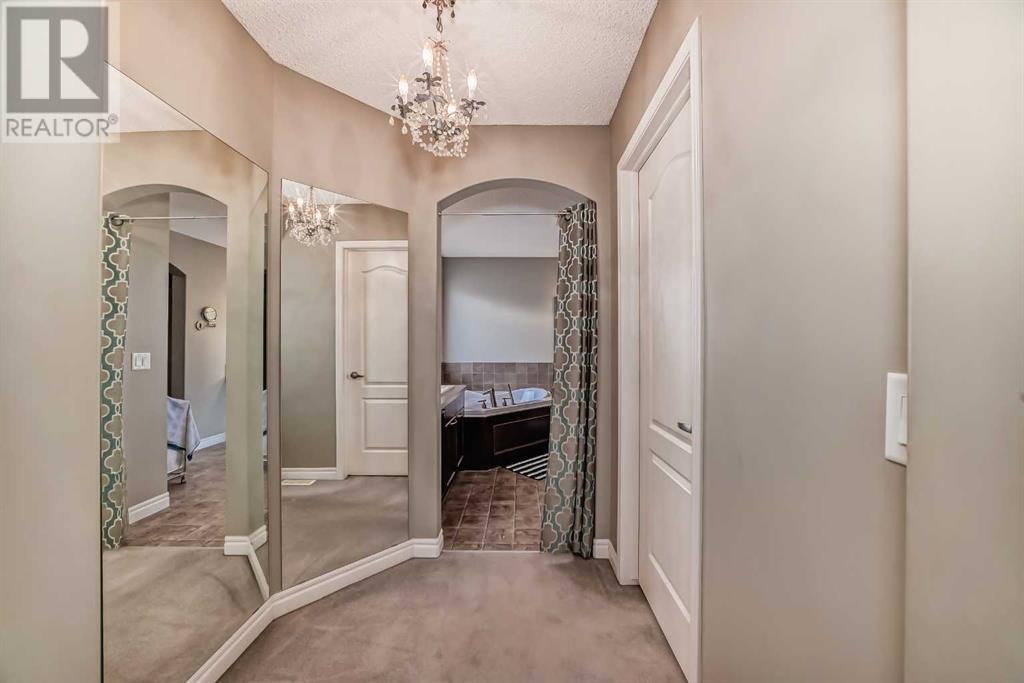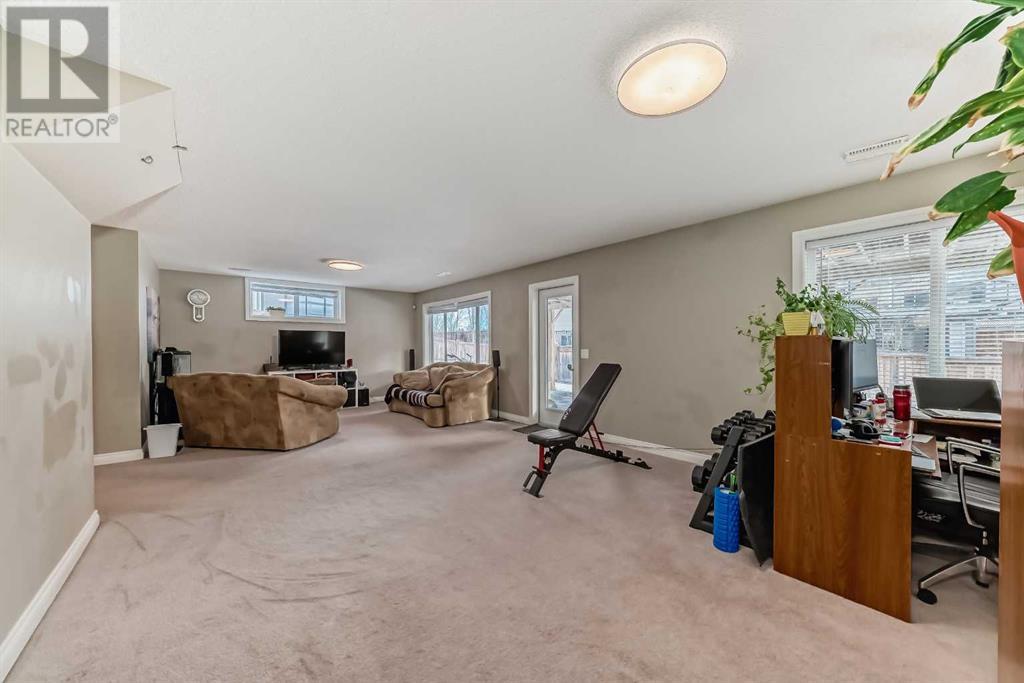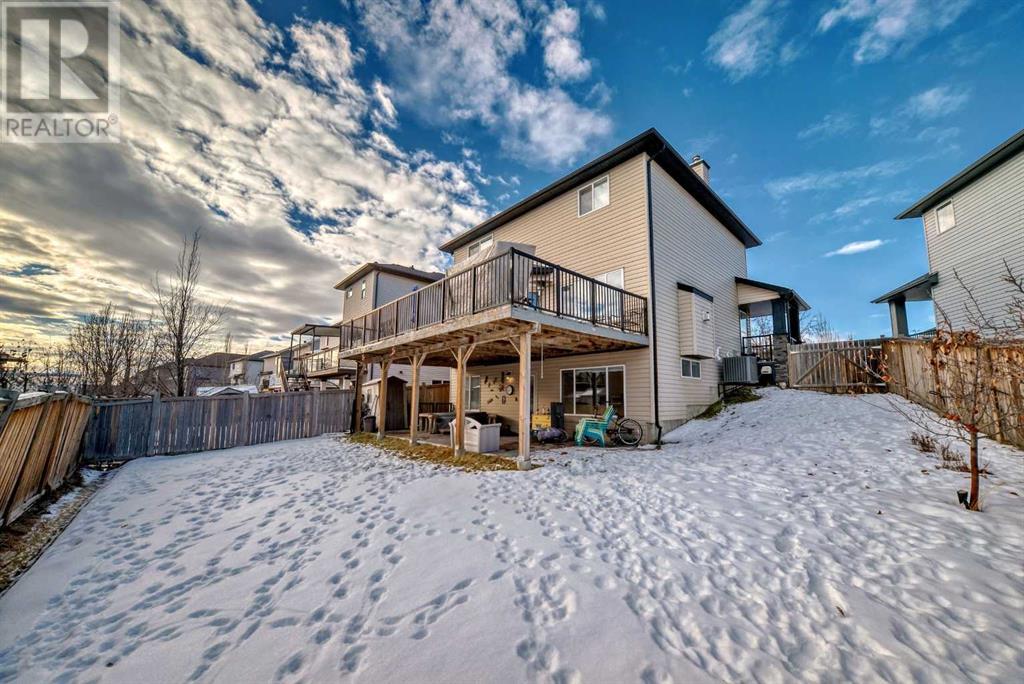3 Bedroom
4 Bathroom
2,199 ft2
Fireplace
Central Air Conditioning
Forced Air
$699,000
This fully finished walkout two-storey has everything you've been searching for. With an open concept design, sunlit rooms, and 9 ft. ceilings, this home features cappuccino hardwood floors, espresso cabinets, granite countertops, stainless steel appliances, built-in desk, breakfast bar, cozy fireplace, lifestyle room, walk-in coatroom, and a 16 x 31 deck.Upstairs, you'll find a spacious master bedroom with a walk-in closet, mirrored dressing room, and a large ensuite bath. There are also two more good-sized bedrooms and a large, sunny bonus room.The fully finished lower level boasts a walkout to the large yard, a 3-piece bath, an office, and a large games room. There's plenty of natural light and space for a home gym and a pool table, opening up to the walkout area.Current updates: * High Efficient Furnace – 2018, * A\C – 2018, * Nivian Tankless direct vent water heater – 2018, * Roof - Lifetime Owens Corning Shingles rated for 130 mph – 2018, * Low flow dual flush toilets x 4 – 2020, * Bsmt bathroom custom tile shower – 2020, * 4x22” mezzanine in garage for extra storage, * smaller items: plumbing for fridge ice maker, kitchen sink garburator. (id:52784)
Property Details
|
MLS® Number
|
A2186524 |
|
Property Type
|
Single Family |
|
Community Name
|
Westmere |
|
Amenities Near By
|
Golf Course, Park, Playground, Schools, Shopping, Water Nearby |
|
Community Features
|
Golf Course Development, Lake Privileges, Fishing |
|
Features
|
Cul-de-sac, Pvc Window, French Door, No Smoking Home |
|
Parking Space Total
|
4 |
|
Plan
|
0514241 |
|
Structure
|
Deck |
Building
|
Bathroom Total
|
4 |
|
Bedrooms Above Ground
|
3 |
|
Bedrooms Total
|
3 |
|
Appliances
|
Washer, Refrigerator, Dishwasher, Stove, Dryer, Microwave Range Hood Combo, Garage Door Opener, Water Heater - Tankless |
|
Basement Development
|
Finished |
|
Basement Features
|
Separate Entrance |
|
Basement Type
|
Full (finished) |
|
Constructed Date
|
2007 |
|
Construction Material
|
Poured Concrete, Wood Frame |
|
Construction Style Attachment
|
Detached |
|
Cooling Type
|
Central Air Conditioning |
|
Exterior Finish
|
Concrete, Stone, Vinyl Siding |
|
Fireplace Present
|
Yes |
|
Fireplace Total
|
1 |
|
Flooring Type
|
Carpeted, Ceramic Tile, Hardwood |
|
Foundation Type
|
Poured Concrete |
|
Half Bath Total
|
1 |
|
Heating Type
|
Forced Air |
|
Stories Total
|
2 |
|
Size Interior
|
2,199 Ft2 |
|
Total Finished Area
|
2199.4 Sqft |
|
Type
|
House |
Parking
Land
|
Acreage
|
No |
|
Fence Type
|
Fence |
|
Land Amenities
|
Golf Course, Park, Playground, Schools, Shopping, Water Nearby |
|
Size Depth
|
35 M |
|
Size Frontage
|
18 M |
|
Size Irregular
|
630.00 |
|
Size Total
|
630 M2|4,051 - 7,250 Sqft |
|
Size Total Text
|
630 M2|4,051 - 7,250 Sqft |
|
Zoning Description
|
R1 |
Rooms
| Level |
Type |
Length |
Width |
Dimensions |
|
Basement |
Den |
|
|
9.33 Ft x 11.67 Ft |
|
Basement |
3pc Bathroom |
|
|
8.17 Ft x 4.33 Ft |
|
Basement |
Family Room |
|
|
14.17 Ft x 29.83 Ft |
|
Main Level |
Other |
|
|
16.83 Ft x 4.75 Ft |
|
Main Level |
Other |
|
|
11.25 Ft x 5.25 Ft |
|
Main Level |
Other |
|
|
12.50 Ft x 5.25 Ft |
|
Main Level |
Laundry Room |
|
|
6.58 Ft x 7.92 Ft |
|
Main Level |
2pc Bathroom |
|
|
5.33 Ft x 5.42 Ft |
|
Main Level |
Dining Room |
|
|
14.50 Ft x 12.67 Ft |
|
Main Level |
Living Room |
|
|
15.58 Ft x 14.42 Ft |
|
Main Level |
Dining Room |
|
|
13.83 Ft x 10.33 Ft |
|
Main Level |
Other |
|
|
12.42 Ft x 15.50 Ft |
|
Upper Level |
Bonus Room |
|
|
19.00 Ft x 12.42 Ft |
|
Upper Level |
Bedroom |
|
|
10.58 Ft x 14.33 Ft |
|
Upper Level |
Bedroom |
|
|
10.58 Ft x 14.25 Ft |
|
Upper Level |
4pc Bathroom |
|
|
7.42 Ft x 7.25 Ft |
|
Upper Level |
Primary Bedroom |
|
|
12.42 Ft x 13.67 Ft |
|
Upper Level |
Other |
|
|
6.75 Ft x 6.92 Ft |
|
Upper Level |
5pc Bathroom |
|
|
9.50 Ft x 12.33 Ft |
https://www.realtor.ca/real-estate/27785403/157-hawkmere-close-chestermere-westmere
















































