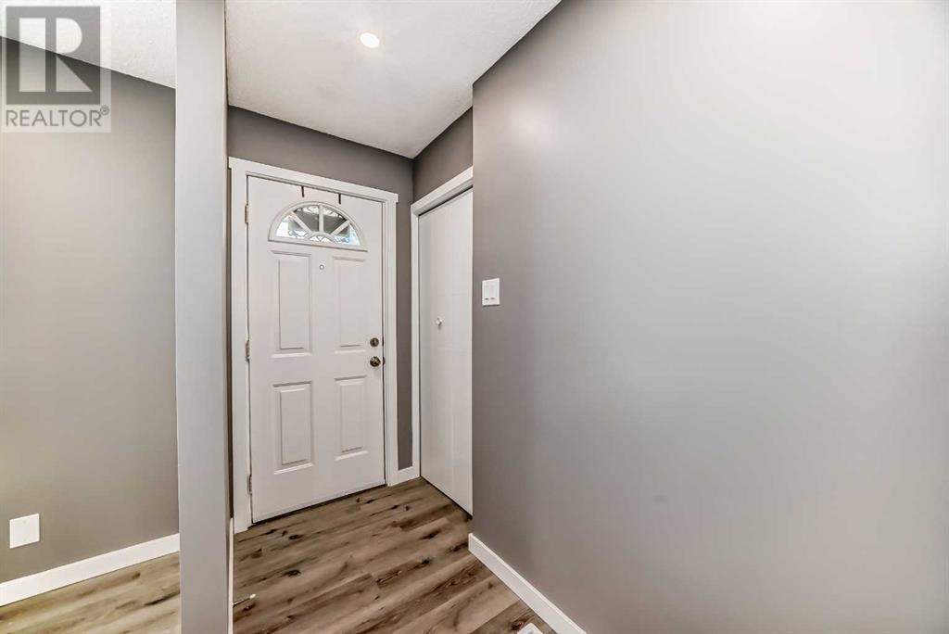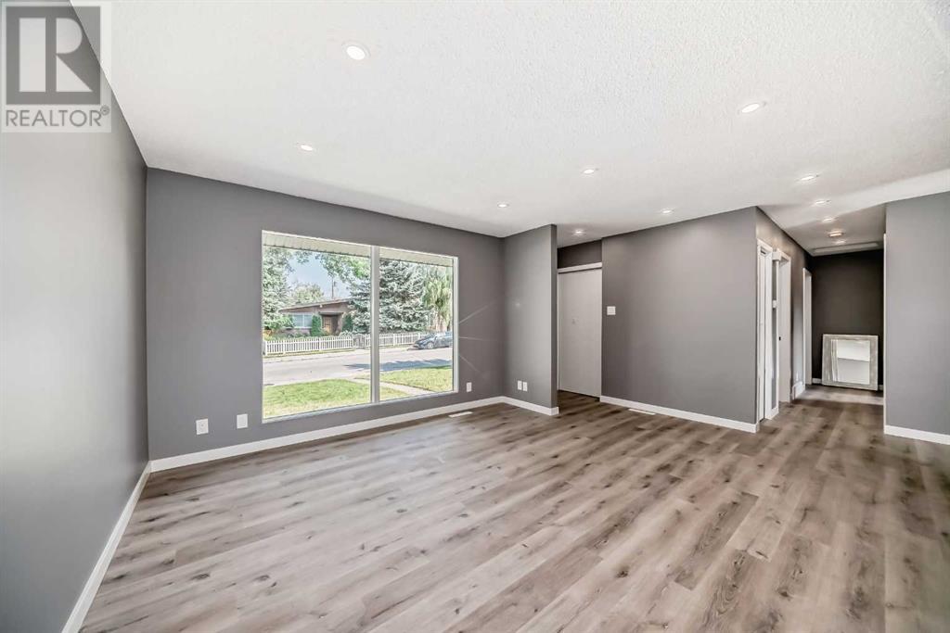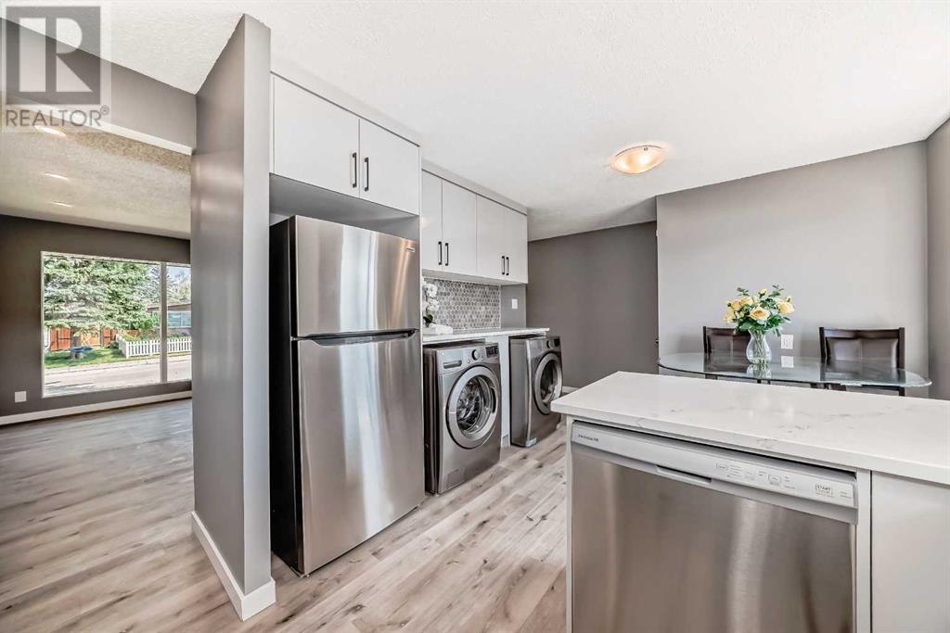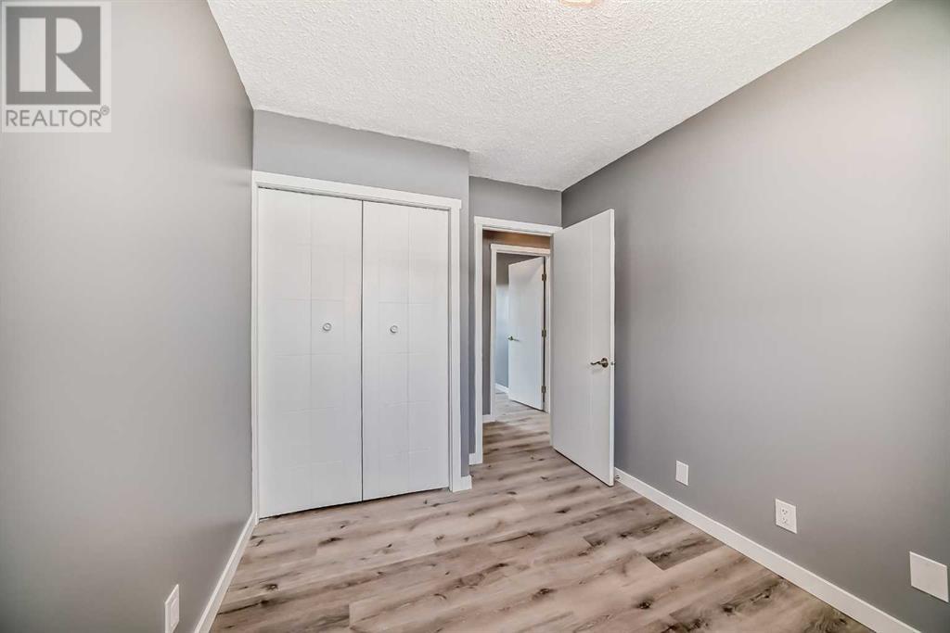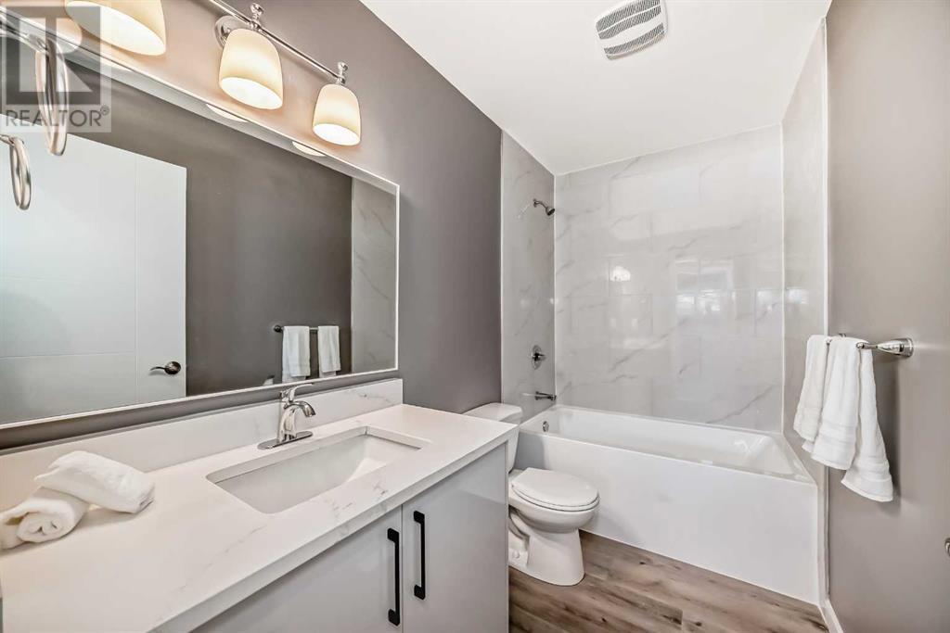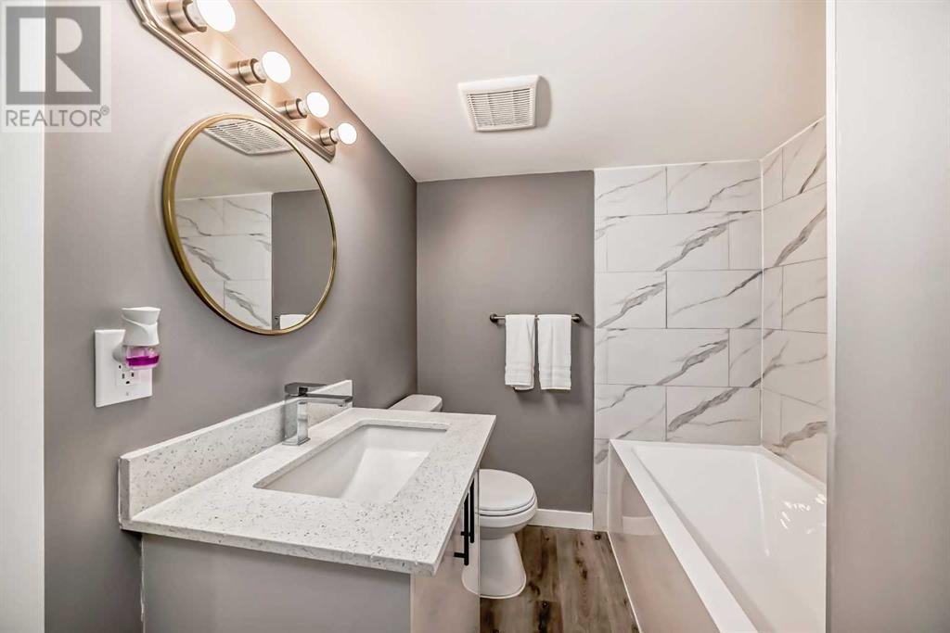156 Van Horne Crescent Ne Calgary, Alberta T2E 6H3
$699,900
Fully renovated 5 BEDROOM bungalow in Vista Heights with CERTIFIED LEGAL SUITE. Live up and rent down! 3 bedrooms on main floor, and 2 bedrooms in basement suite. Brand new kitchens and 4-pc bathrooms, with new cabinetry, quartz countertops, and all brand new appliances. New luxury vinyl plank flooring throughout. 2 new furnaces! Wood burning fireplace in basement suite. Fully insulated to city building code! Large SOUTH-FACING backyard, with OVERSIZED detached double garage. Located on a quiet street and conveniently located just 12 minutes from YYC Airport, 11 minutes from downtown, 16 minutes from SAIT, and University of Calgary. Enjoy scenic walks along the ridge with stunning views of the city and mountains. Whether you’re a first-time buyer or an investor, this property offers a fantastic opportunity. Book your viewing today! OPEN HOUSE on Saturday Sep 21th 12 to 2 pm. (id:52784)
Property Details
| MLS® Number | A2156358 |
| Property Type | Single Family |
| Neigbourhood | Vista Heights |
| Community Name | Vista Heights |
| AmenitiesNearBy | Park, Playground, Schools, Shopping |
| Features | Back Lane, Pvc Window, No Neighbours Behind, No Animal Home, No Smoking Home |
| ParkingSpaceTotal | 2 |
| Plan | 1065jk |
Building
| BathroomTotal | 2 |
| BedroomsAboveGround | 3 |
| BedroomsBelowGround | 2 |
| BedroomsTotal | 5 |
| Appliances | Refrigerator, Range - Gas, Range - Electric, Dishwasher, Hood Fan, Washer/dryer Stack-up |
| ArchitecturalStyle | Bungalow |
| BasementDevelopment | Finished |
| BasementFeatures | Suite |
| BasementType | Full (finished) |
| ConstructedDate | 1964 |
| ConstructionMaterial | Wood Frame |
| ConstructionStyleAttachment | Detached |
| CoolingType | None |
| ExteriorFinish | Brick, Vinyl Siding, Wood Siding |
| FireplacePresent | Yes |
| FireplaceTotal | 1 |
| FlooringType | Vinyl Plank |
| FoundationType | Poured Concrete |
| HeatingFuel | Natural Gas |
| HeatingType | Forced Air |
| StoriesTotal | 1 |
| SizeInterior | 974.2 Sqft |
| TotalFinishedArea | 974.2 Sqft |
| Type | House |
Parking
| Detached Garage | 2 |
| Oversize |
Land
| Acreage | No |
| FenceType | Fence |
| LandAmenities | Park, Playground, Schools, Shopping |
| LandscapeFeatures | Lawn |
| SizeDepth | 33.87 M |
| SizeFrontage | 14.29 M |
| SizeIrregular | 484.00 |
| SizeTotal | 484 M2|4,051 - 7,250 Sqft |
| SizeTotalText | 484 M2|4,051 - 7,250 Sqft |
| ZoningDescription | R-c1 |
Rooms
| Level | Type | Length | Width | Dimensions |
|---|---|---|---|---|
| Basement | Laundry Room | 6.42 Ft x 4.33 Ft | ||
| Basement | Furnace | 6.83 Ft x 5.75 Ft | ||
| Basement | 4pc Bathroom | 8.25 Ft x 6.00 Ft | ||
| Basement | Primary Bedroom | 11.58 Ft x 10.67 Ft | ||
| Basement | Living Room/dining Room | 19.67 Ft x 10.75 Ft | ||
| Basement | Bedroom | 10.50 Ft x 9.25 Ft | ||
| Basement | Kitchen | 13.08 Ft x 8.50 Ft | ||
| Main Level | Other | 5.25 Ft x 3.75 Ft | ||
| Main Level | Living Room | 16.25 Ft x 13.83 Ft | ||
| Main Level | Bedroom | 10.58 Ft x 8.00 Ft | ||
| Main Level | 4pc Bathroom | 9.25 Ft x 5.00 Ft | ||
| Main Level | Bedroom | 10.58 Ft x 7.92 Ft | ||
| Main Level | Primary Bedroom | 12.92 Ft x 10.00 Ft | ||
| Main Level | Dining Room | 11.17 Ft x 7.08 Ft | ||
| Main Level | Kitchen | 9.00 Ft x 11.08 Ft | ||
| Main Level | Other | 5.17 Ft x 3.00 Ft |
https://www.realtor.ca/real-estate/27276838/156-van-horne-crescent-ne-calgary-vista-heights
Interested?
Contact us for more information





