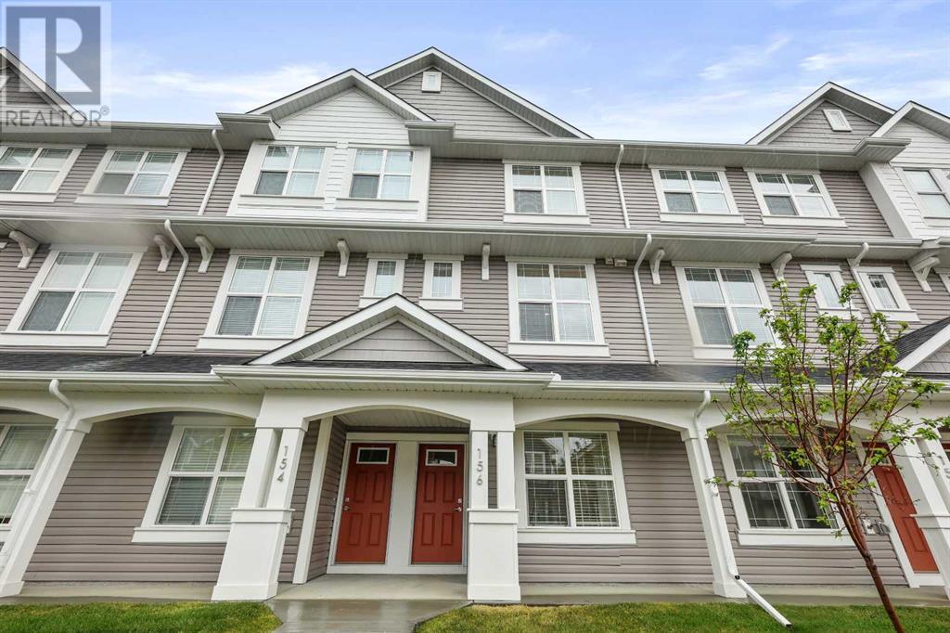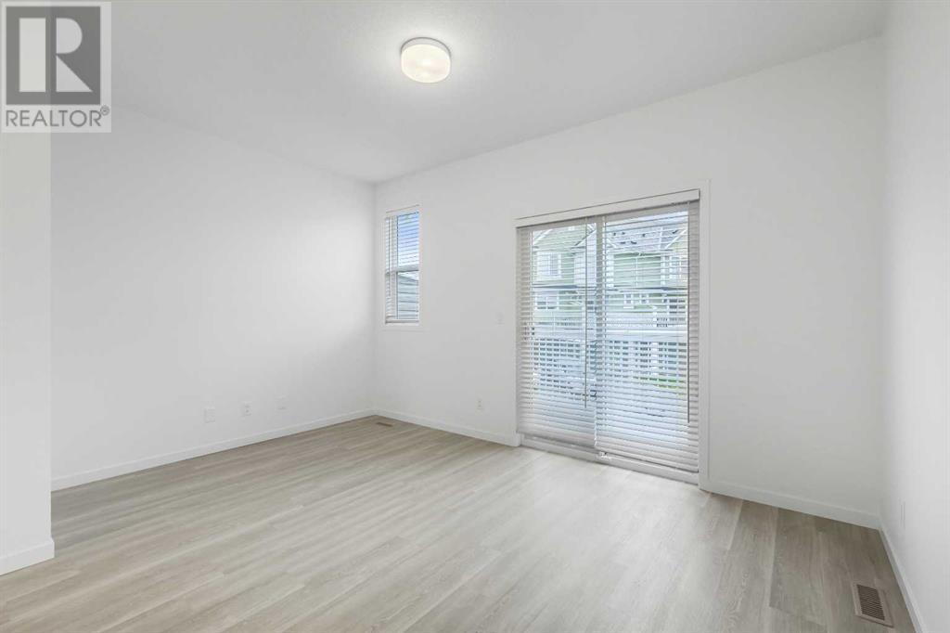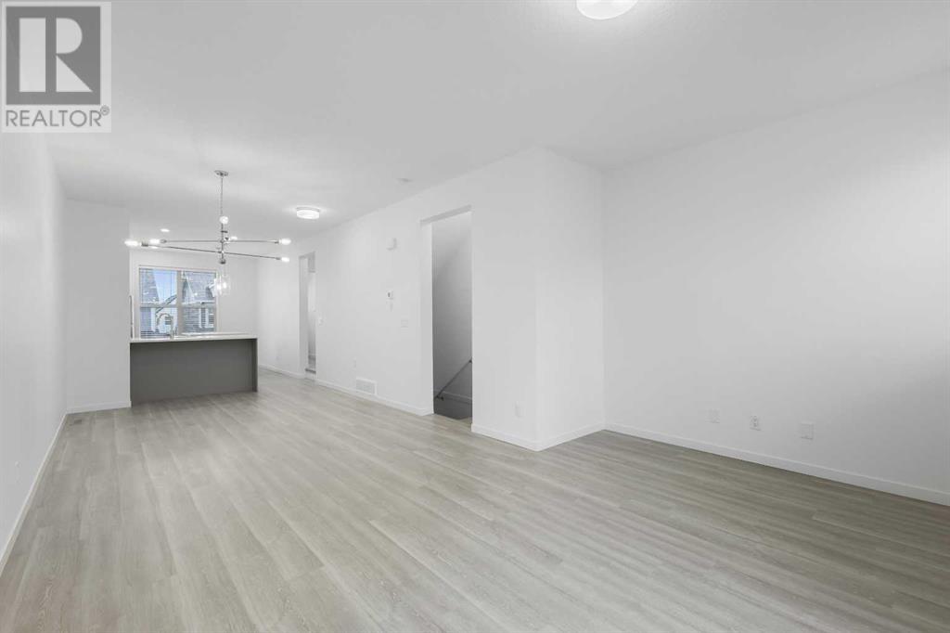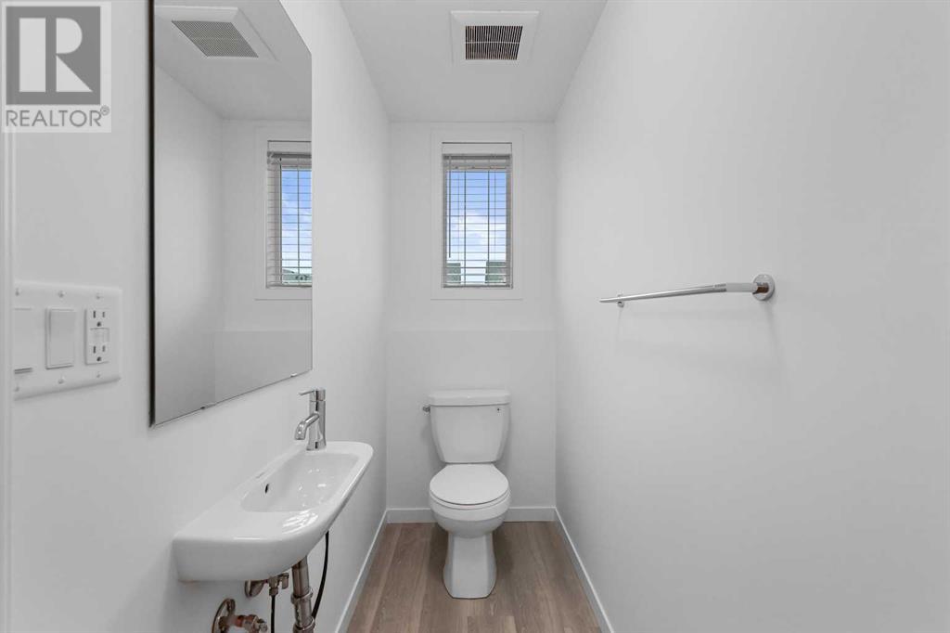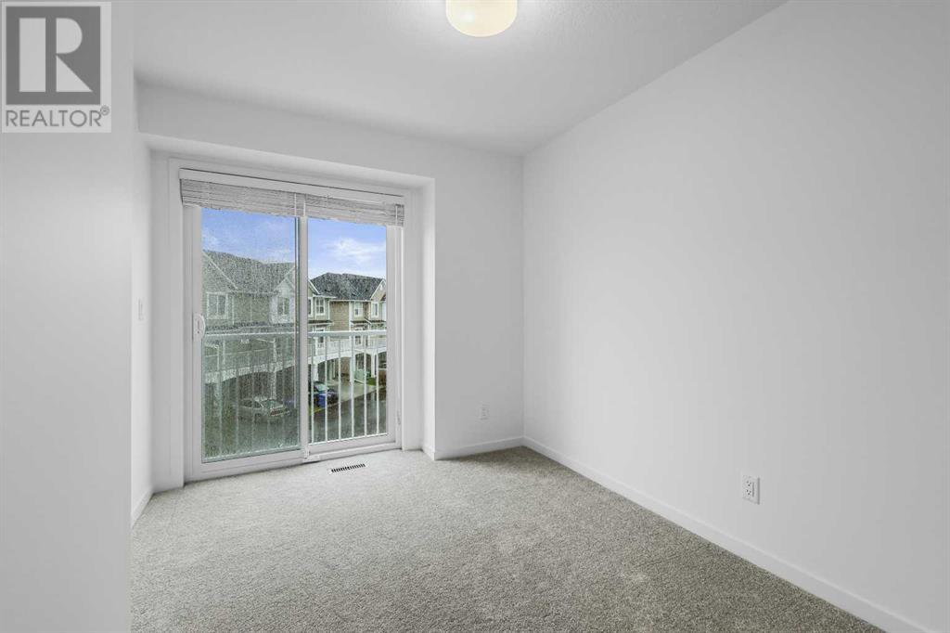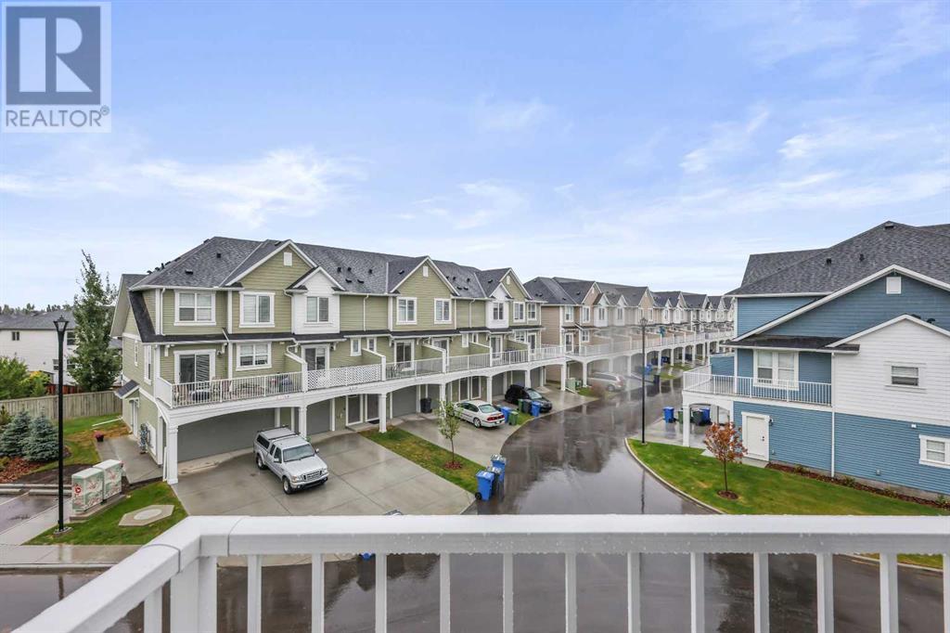156 Copperleaf Way Se Calgary, Alberta T2Z 5G5
$479,900Maintenance, Common Area Maintenance, Insurance, Property Management, Reserve Fund Contributions
$224 Monthly
Maintenance, Common Area Maintenance, Insurance, Property Management, Reserve Fund Contributions
$224 MonthlyWelcome to this exceptional townhome located in the sought-after Copperfield community of Calgary! With over 1,400 square feet of living space, this home offers 3 generously sized bedrooms, 2.5 bathrooms, and an airy open floor plan. The kitchen is a true highlight, featuring elegant quartz countertops, perfect for both casual meals and entertaining.This home also includes a double car tandem garage and is ideally situated close to schools and playgrounds, making it an ideal choice for families. Experience the perfect blend of style, space, and convenience in this Copperfield gem! (id:52784)
Property Details
| MLS® Number | A2165901 |
| Property Type | Single Family |
| Community Name | Copperfield |
| AmenitiesNearBy | Playground, Schools |
| CommunityFeatures | Pets Allowed |
| Features | Gas Bbq Hookup, Parking |
| ParkingSpaceTotal | 3 |
| Plan | 1911365 |
| Structure | None |
Building
| BathroomTotal | 3 |
| BedroomsAboveGround | 3 |
| BedroomsTotal | 3 |
| Age | New Building |
| Appliances | Refrigerator, Dishwasher, Microwave Range Hood Combo, Washer & Dryer |
| BasementType | None |
| ConstructionMaterial | Wood Frame |
| ConstructionStyleAttachment | Attached |
| CoolingType | None |
| ExteriorFinish | Vinyl Siding |
| FlooringType | Carpeted, Vinyl Plank |
| FoundationType | Poured Concrete |
| HalfBathTotal | 1 |
| HeatingFuel | Natural Gas |
| HeatingType | Forced Air |
| StoriesTotal | 3 |
| SizeInterior | 1478.77 Sqft |
| TotalFinishedArea | 1478.77 Sqft |
| Type | Row / Townhouse |
Parking
| Attached Garage | 2 |
Land
| Acreage | No |
| FenceType | Not Fenced |
| LandAmenities | Playground, Schools |
| SizeTotalText | Unknown |
| ZoningDescription | M-gd55 |
Rooms
| Level | Type | Length | Width | Dimensions |
|---|---|---|---|---|
| Second Level | Living Room/dining Room | 25.83 Ft x 10.67 Ft | ||
| Second Level | Kitchen | 13.92 Ft x 10.58 Ft | ||
| Second Level | 2pc Bathroom | 6.83 Ft x 3.17 Ft | ||
| Third Level | Primary Bedroom | 11.17 Ft x 10.92 Ft | ||
| Third Level | Other | 7.33 Ft x 3.17 Ft | ||
| Third Level | 4pc Bathroom | 7.33 Ft x 7.17 Ft | ||
| Third Level | Bedroom | 10.50 Ft x 8.33 Ft | ||
| Third Level | Bedroom | 10.50 Ft x 8.42 Ft | ||
| Third Level | Other | 6.17 Ft x 1.58 Ft | ||
| Third Level | Laundry Room | 3.17 Ft x 2.92 Ft | ||
| Third Level | 4pc Bathroom | 7.33 Ft x 4.92 Ft | ||
| Main Level | Foyer | 8.08 Ft x 3.50 Ft | ||
| Main Level | Other | 7.83 Ft x 7.75 Ft | ||
| Main Level | Furnace | 8.00 Ft x 3.00 Ft |
https://www.realtor.ca/real-estate/27418841/156-copperleaf-way-se-calgary-copperfield
Interested?
Contact us for more information

