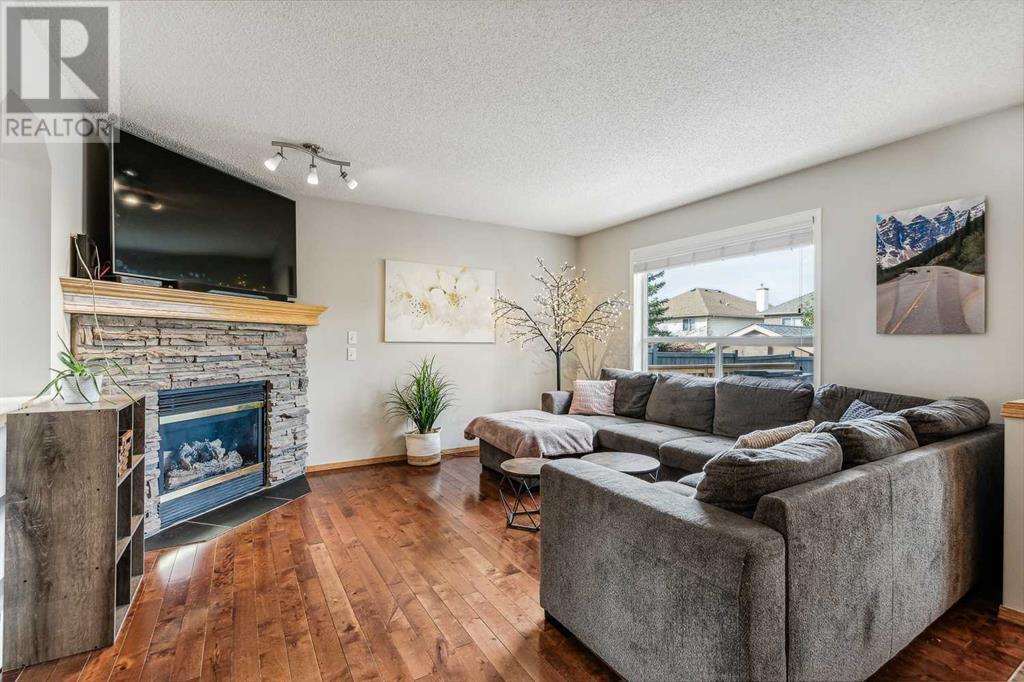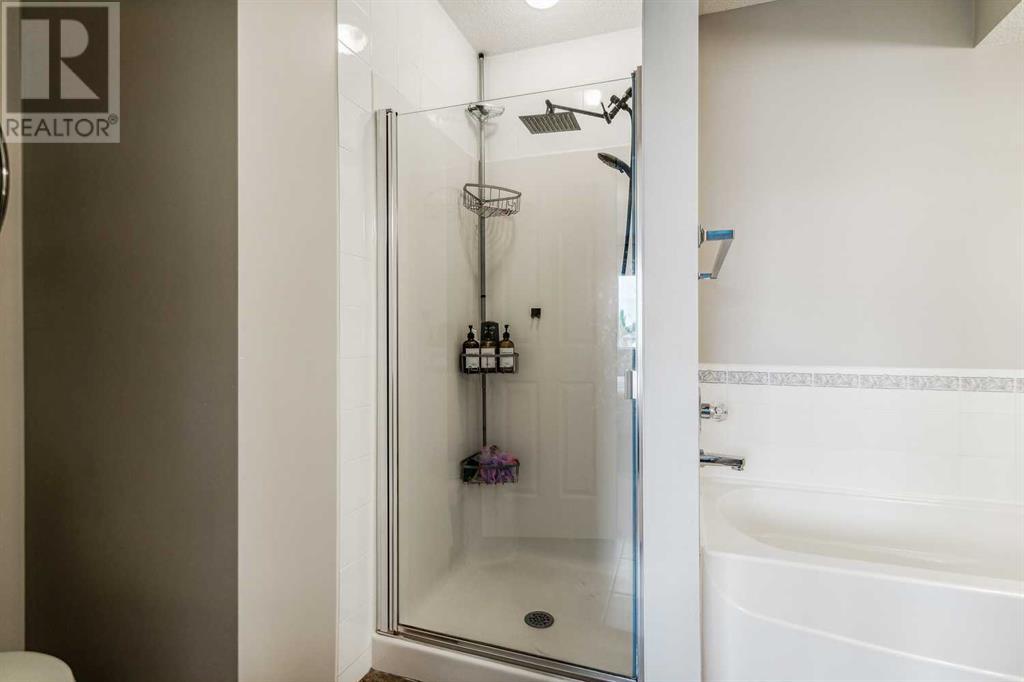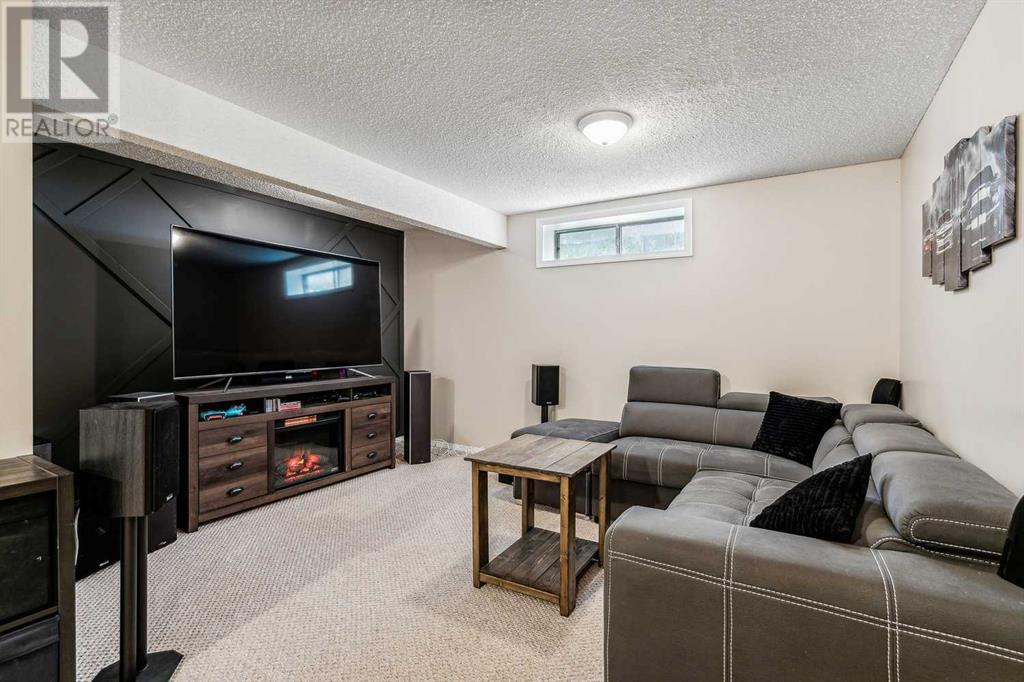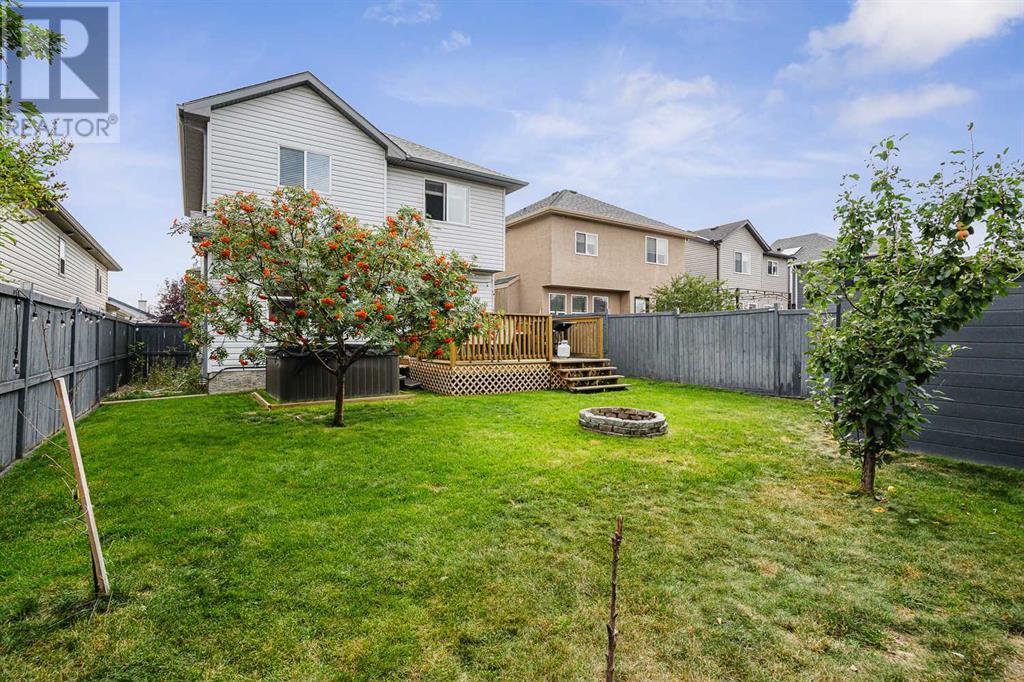155 Somerglen Common Sw Calgary, Alberta T2Y 4A3
$624,900
A HOME for LIVING! Room for a family, room for lots of FUN or just a single looking for space! Very OPEN plan with VAULTED ceiling at the entry, good kitchen for entertaining, access to the yard & huge deck or sit and enjoy the cozy corner fireplace. Lots of UPDATES and additions: driveway widened by 10' to provide more guest parking or room for your toys; air conditioning to keep your home comfortable; sprinklers to keep the lawn looking great; shed put in 2 years ago; kitchen faucet, fridge & dishwasher updated a few years ago; Outside lights and some interior replaced about a year age! Main floor has gleaming HARDWOOD and tile - so leave those shoes on; Great Room, kitchen & Dining area are all together with lots of light and views of the back yard trees; the guest 2 pc bath is separated by a few stairs and the laundry/mud room has access to the garage! Up the winder staircase, through the sunshine from all the large windows to 2 good sized bedrooms and a bath; the primary bedroom is large with a full ensuite and walk in closet. The lower level is finished and offers ROOM - to play, sleep, live or ?? Somerset is a great neighbourhood - good access, close to parks, schools, shopping and a water park for those hot days! Must be seen to be appreciated... (id:52784)
Open House
This property has open houses!
2:00 pm
Ends at:4:00 pm
Property Details
| MLS® Number | A2166938 |
| Property Type | Single Family |
| Neigbourhood | Somerset |
| Community Name | Somerset |
| AmenitiesNearBy | Playground, Schools, Shopping |
| Features | Other, Closet Organizers, No Smoking Home |
| ParkingSpaceTotal | 8 |
| Plan | 0012504 |
| Structure | Deck |
Building
| BathroomTotal | 3 |
| BedroomsAboveGround | 3 |
| BedroomsTotal | 3 |
| Appliances | Refrigerator, Dishwasher, Stove, Hood Fan, Window Coverings, Garage Door Opener, Washer & Dryer, Water Heater - Gas |
| BasementDevelopment | Finished |
| BasementType | Full (finished) |
| ConstructedDate | 2001 |
| ConstructionMaterial | Wood Frame |
| ConstructionStyleAttachment | Detached |
| CoolingType | Central Air Conditioning |
| ExteriorFinish | Stone, Vinyl Siding |
| FireplacePresent | Yes |
| FireplaceTotal | 1 |
| FlooringType | Carpeted, Hardwood, Tile |
| FoundationType | Poured Concrete |
| HalfBathTotal | 1 |
| HeatingFuel | Natural Gas |
| HeatingType | Other, Forced Air |
| StoriesTotal | 2 |
| SizeInterior | 1518 Sqft |
| TotalFinishedArea | 1518 Sqft |
| Type | House |
Parking
| Attached Garage | 2 |
Land
| Acreage | No |
| FenceType | Fence |
| LandAmenities | Playground, Schools, Shopping |
| LandscapeFeatures | Landscaped |
| SizeDepth | 35.99 M |
| SizeFrontage | 11.6 M |
| SizeIrregular | 418.00 |
| SizeTotal | 418 M2|4,051 - 7,250 Sqft |
| SizeTotalText | 418 M2|4,051 - 7,250 Sqft |
| ZoningDescription | R-c1 |
Rooms
| Level | Type | Length | Width | Dimensions |
|---|---|---|---|---|
| Second Level | Primary Bedroom | 14.33 Ft x 13.00 Ft | ||
| Second Level | 4pc Bathroom | 10.75 Ft x 6.92 Ft | ||
| Second Level | Bedroom | 10.25 Ft x 9.75 Ft | ||
| Second Level | Bedroom | 12.42 Ft x 8.92 Ft | ||
| Second Level | 4pc Bathroom | 7.92 Ft x 5.42 Ft | ||
| Lower Level | Media | 24.67 Ft x 23.83 Ft | ||
| Lower Level | Storage | 9.50 Ft x 4.75 Ft | ||
| Lower Level | Furnace | 15.83 Ft x 154.00 Ft | ||
| Main Level | Great Room | 14.00 Ft x 13.08 Ft | ||
| Main Level | Kitchen | 12.75 Ft x 11.83 Ft | ||
| Main Level | Dining Room | 11.83 Ft x 6.25 Ft | ||
| Main Level | Laundry Room | 8.42 Ft x 5.42 Ft | ||
| Main Level | 2pc Bathroom | 5.50 Ft x 4.50 Ft |
https://www.realtor.ca/real-estate/27442600/155-somerglen-common-sw-calgary-somerset
Interested?
Contact us for more information













































