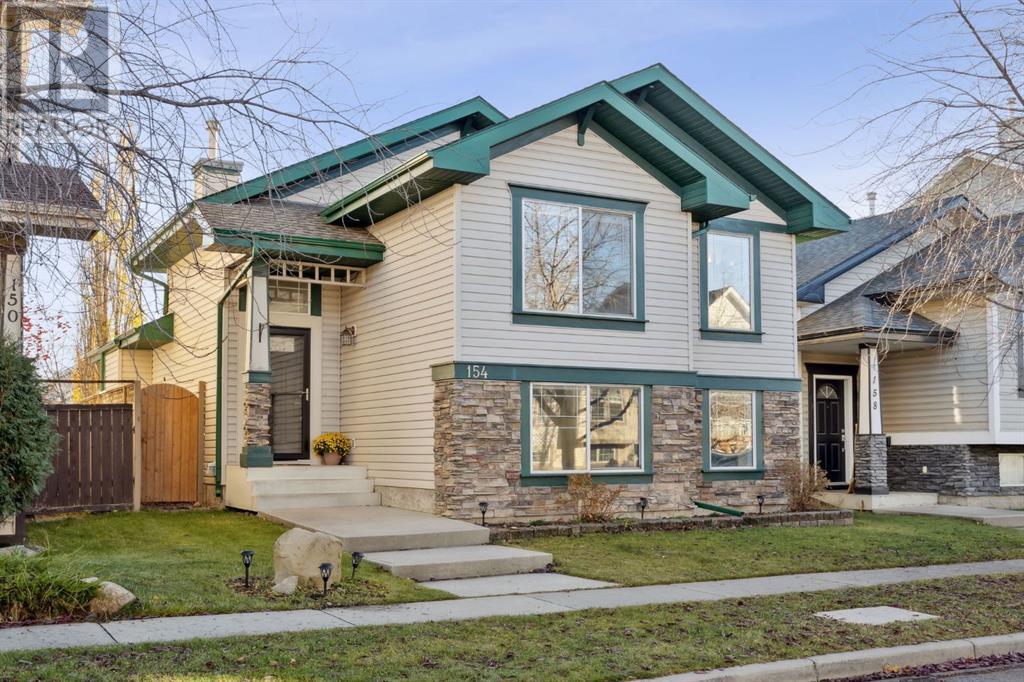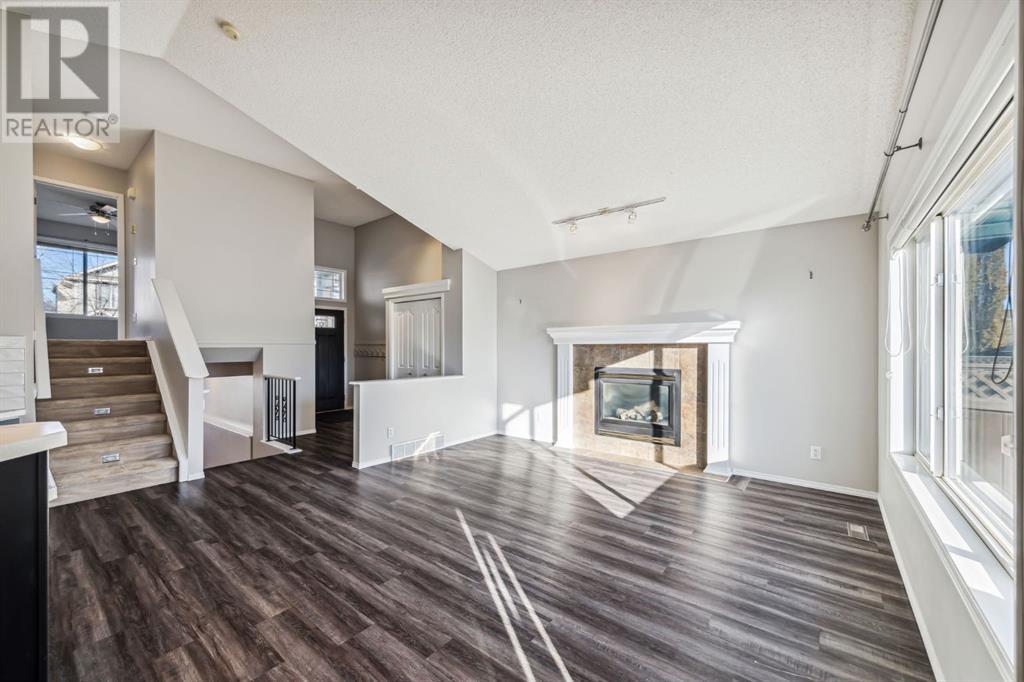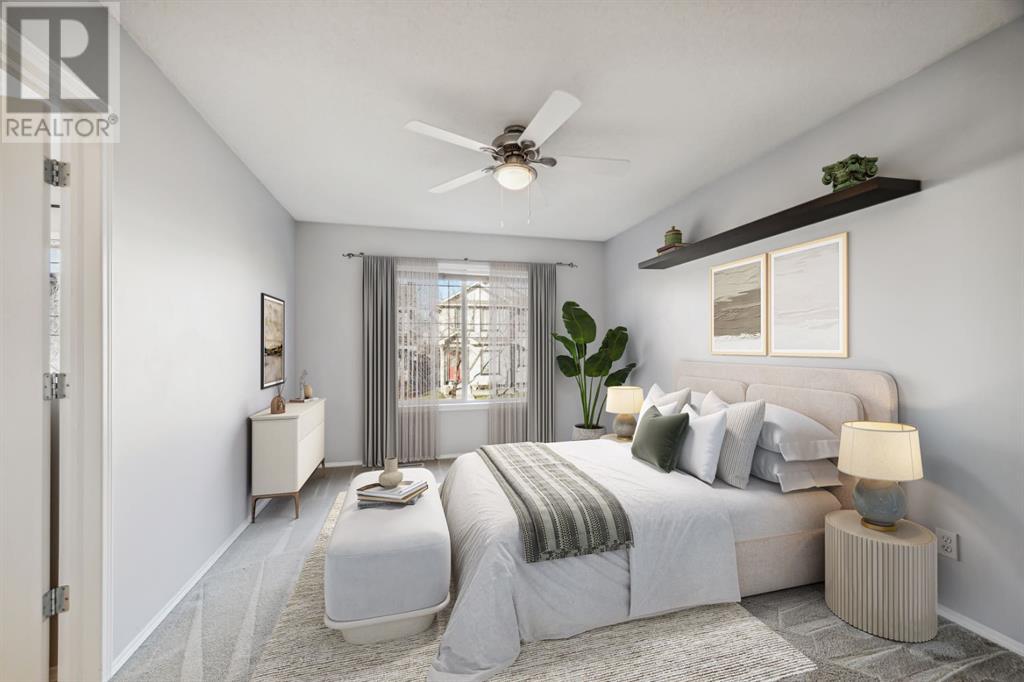3 Bedroom
2 Bathroom
1050.59 sqft
4 Level
Fireplace
None
Forced Air
$525,000
Welcome to this fabulous home located in the heart of the vibrant community of McKenzie Towne! With over 1900 square feet of living space, this home features a spacious, bright & sunny, open floor plan with vaulted ceilings, laminate flooring and a cozy gas fireplace, perfect for spending the chilly winter evenings by. The upgraded kitchen is a chef's delight with a never-before-used brand-new LG range, newer stainless steel appliances, a breakfast bar and a pantry. Upstairs, you will find the gorgeous primary bedroom with a walk-in closet and a beautiful shared ensuite with a jetted tub, separate shower and spacious linen closet. The second bedroom is perfect for a nursery, child’s, or guest room. Downstairs is a large, bright family room, a perfect spot to kick back, relax, and enjoy a movie night. There is also a third bedroom and additional full bathroom. The fully finished basement offers endless possibilities and can be utilized as a recreation room, a home gym or an additional 4th bedroom. Plus, there is a large laundry room and tons of storage in the massive crawl space. Enjoy the vast south-facing backyard with a deck, gas BBQ hook-up, shed and RV parking. Walk to the playground down the street and the numerous amenities of Mckenzie Towne Centre. Only a 5-minute drive to the full amenities of 130th Avenue, including restaurants, tons of retailers and multiple grocery stores, plus easy access to downtown via Deerfoot Trail. A fantastic lifestyle awaits you! Welcome home! (id:52784)
Property Details
|
MLS® Number
|
A2177244 |
|
Property Type
|
Single Family |
|
Neigbourhood
|
Prestwick |
|
Community Name
|
McKenzie Towne |
|
AmenitiesNearBy
|
Park, Playground, Schools |
|
Features
|
Back Lane, Gas Bbq Hookup, Parking |
|
ParkingSpaceTotal
|
2 |
|
Plan
|
9910606 |
|
Structure
|
Shed, Deck |
Building
|
BathroomTotal
|
2 |
|
BedroomsAboveGround
|
2 |
|
BedroomsBelowGround
|
1 |
|
BedroomsTotal
|
3 |
|
Amenities
|
Party Room, Recreation Centre |
|
Appliances
|
Washer, Refrigerator, Range - Electric, Dishwasher, Dryer, Microwave Range Hood Combo |
|
ArchitecturalStyle
|
4 Level |
|
BasementDevelopment
|
Finished |
|
BasementType
|
Full (finished) |
|
ConstructedDate
|
1999 |
|
ConstructionMaterial
|
Wood Frame |
|
ConstructionStyleAttachment
|
Detached |
|
CoolingType
|
None |
|
ExteriorFinish
|
Aluminum Siding |
|
FireplacePresent
|
Yes |
|
FireplaceTotal
|
1 |
|
FlooringType
|
Carpeted, Laminate, Linoleum |
|
FoundationType
|
Poured Concrete |
|
HeatingFuel
|
Natural Gas |
|
HeatingType
|
Forced Air |
|
SizeInterior
|
1050.59 Sqft |
|
TotalFinishedArea
|
1050.59 Sqft |
|
Type
|
House |
Parking
Land
|
Acreage
|
No |
|
FenceType
|
Fence |
|
LandAmenities
|
Park, Playground, Schools |
|
SizeDepth
|
33.99 M |
|
SizeFrontage
|
10.38 M |
|
SizeIrregular
|
353.00 |
|
SizeTotal
|
353 M2|0-4,050 Sqft |
|
SizeTotalText
|
353 M2|0-4,050 Sqft |
|
ZoningDescription
|
R-g |
Rooms
| Level |
Type |
Length |
Width |
Dimensions |
|
Basement |
Laundry Room |
|
|
10.42 Ft x 12.50 Ft |
|
Basement |
Recreational, Games Room |
|
|
24.00 Ft x 20.67 Ft |
|
Basement |
Furnace |
|
|
6.92 Ft x 8.42 Ft |
|
Lower Level |
4pc Bathroom |
|
|
4.92 Ft x 8.33 Ft |
|
Lower Level |
Bedroom |
|
|
9.50 Ft x 13.25 Ft |
|
Lower Level |
Family Room |
|
|
13.25 Ft x 17.75 Ft |
|
Main Level |
Dining Room |
|
|
12.00 Ft x 10.08 Ft |
|
Main Level |
Kitchen |
|
|
12.00 Ft x 7.92 Ft |
|
Main Level |
Living Room |
|
|
13.00 Ft x 14.00 Ft |
|
Upper Level |
4pc Bathroom |
|
|
9.83 Ft x 14.42 Ft |
|
Upper Level |
Bedroom |
|
|
10.00 Ft x 10.17 Ft |
|
Upper Level |
Primary Bedroom |
|
|
10.92 Ft x 13.67 Ft |
https://www.realtor.ca/real-estate/27634046/154-prestwick-landing-se-calgary-mckenzie-towne



































