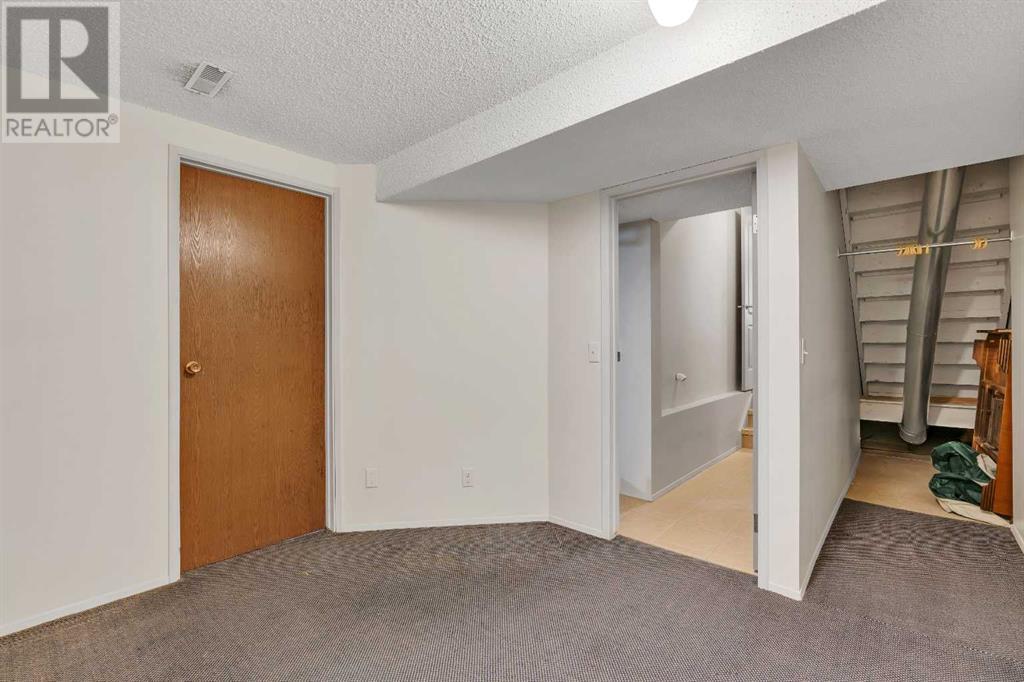153 Woodglen Grove Sw Calgary, Alberta T2W 4J9
$465,000Maintenance, Insurance, Ground Maintenance, Property Management, Reserve Fund Contributions
$563.93 Monthly
Maintenance, Insurance, Ground Maintenance, Property Management, Reserve Fund Contributions
$563.93 MonthlyWelcome to this beautifully maintained townhome located on a quiet side street in the community of Woodbine. Step into the cozy living room, where a wood-burning fireplace adds warmth and character, and large windows overlook your private, fenced backyard with sunny west exposure—ideal for relaxing or entertaining. The formal dining room provides the perfect space for hosting dinners for your family and friends. The well appointed kitchen boasts updated stainless steel appliances, ample counter space, and plenty of storage with the walk-in pantry.Upstairs, you’ll find a versatile den, perfect for a home office or reading nook, alongside a secondary bedroom that can easily accommodate a queen bed. The expansive primary bedroom features dual full size closets which leads you to the cheater 4 piece ensuite.The basement has an additional flex space which is ideal as a hobby or workout area.The convenient location is walking distance to Safeway, Shoppers Drug Mart and Starbus. You also have quick access to shops along Buffalo Run including Costco, Tsuu T'ina/Stoney Trail, and the Bus Rapid MAX yellow line that connects you to the City Centre. Don’t miss the opportunity to call this charming property home! (id:52784)
Open House
This property has open houses!
5:00 pm
Ends at:7:00 pm
Property Details
| MLS® Number | A2166107 |
| Property Type | Single Family |
| Neigbourhood | Woodbine |
| Community Name | Woodbine |
| AmenitiesNearBy | Playground, Schools, Shopping |
| CommunityFeatures | Pets Allowed With Restrictions |
| Features | Back Lane |
| ParkingSpaceTotal | 2 |
| Plan | 8110769 |
| Structure | Deck |
Building
| BathroomTotal | 2 |
| BedroomsAboveGround | 2 |
| BedroomsTotal | 2 |
| Appliances | Refrigerator, Range - Electric, Dishwasher, Microwave Range Hood Combo, Window Coverings, Washer/dryer Stack-up |
| BasementDevelopment | Finished |
| BasementType | Partial (finished) |
| ConstructedDate | 1981 |
| ConstructionMaterial | Wood Frame |
| ConstructionStyleAttachment | Attached |
| CoolingType | None |
| FireplacePresent | Yes |
| FireplaceTotal | 1 |
| FlooringType | Carpeted, Ceramic Tile |
| FoundationType | Poured Concrete |
| HalfBathTotal | 1 |
| HeatingFuel | Natural Gas |
| HeatingType | Central Heating, Forced Air |
| StoriesTotal | 3 |
| SizeInterior | 1516 Sqft |
| TotalFinishedArea | 1516 Sqft |
| Type | Row / Townhouse |
Parking
| Attached Garage | 1 |
Land
| Acreage | No |
| FenceType | Fence |
| LandAmenities | Playground, Schools, Shopping |
| SizeTotalText | Unknown |
| ZoningDescription | M-cg D44 |
Rooms
| Level | Type | Length | Width | Dimensions |
|---|---|---|---|---|
| Second Level | Living Room | 17.25 Ft x 15.00 Ft | ||
| Second Level | Dining Room | 10.58 Ft x 10.83 Ft | ||
| Second Level | Kitchen | 11.42 Ft x 7.83 Ft | ||
| Second Level | Breakfast | 11.42 Ft x 8.42 Ft | ||
| Second Level | 2pc Bathroom | Measurements not available | ||
| Basement | Other | 10.25 Ft x 14.08 Ft | ||
| Upper Level | Primary Bedroom | 17.42 Ft x 14.33 Ft | ||
| Upper Level | Bedroom | 8.42 Ft x 14.25 Ft | ||
| Upper Level | Den | 8.58 Ft x 14.33 Ft | ||
| Upper Level | 4pc Bathroom | Measurements not available |
https://www.realtor.ca/real-estate/27440809/153-woodglen-grove-sw-calgary-woodbine
Interested?
Contact us for more information


































