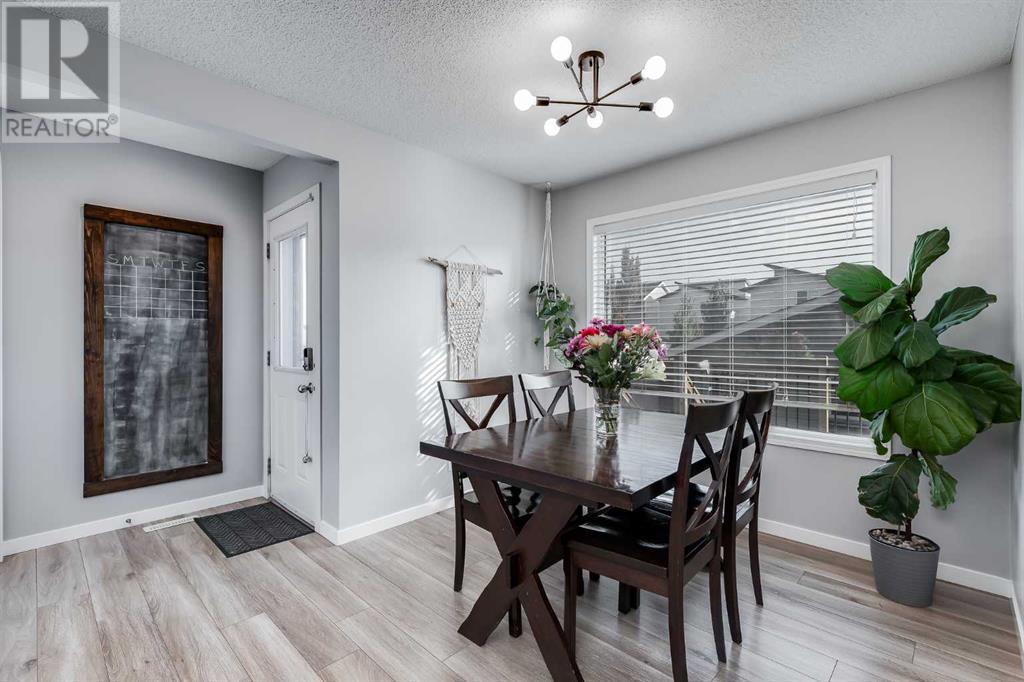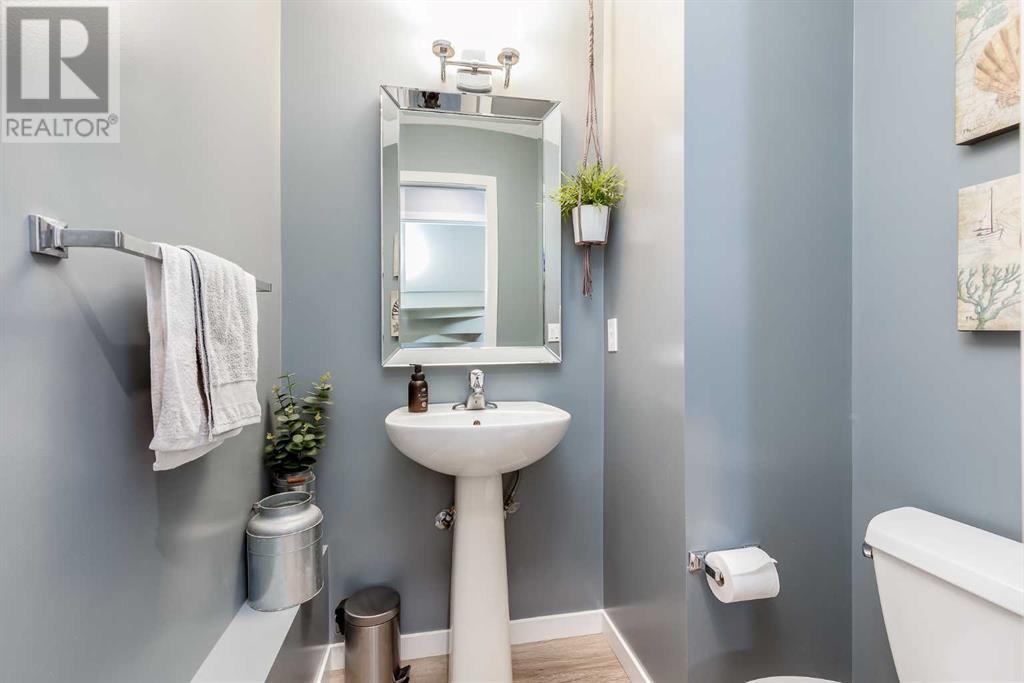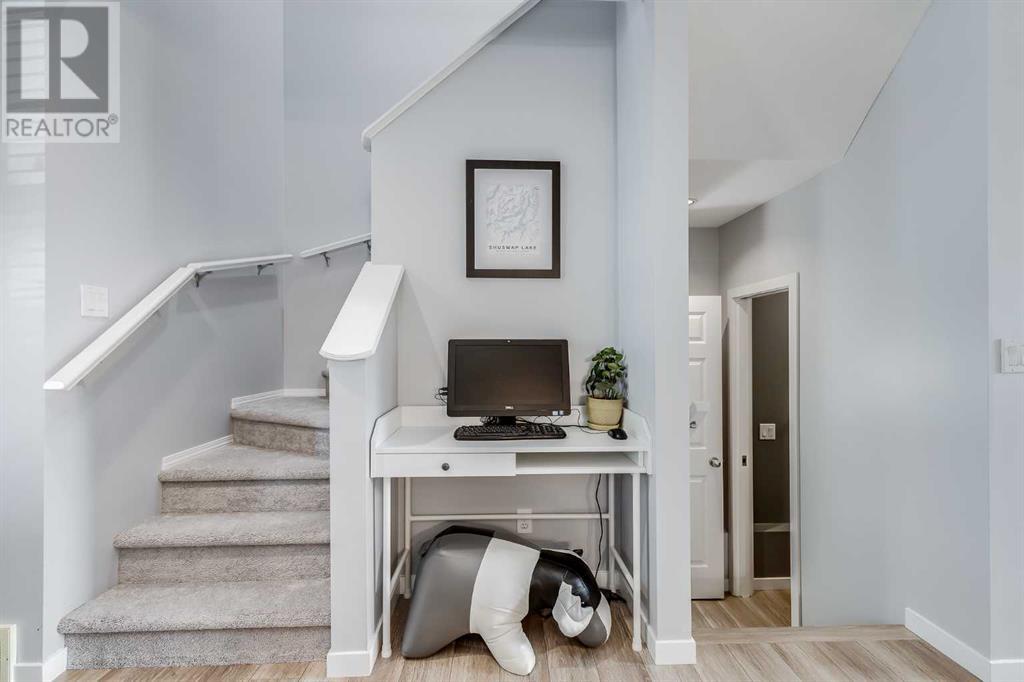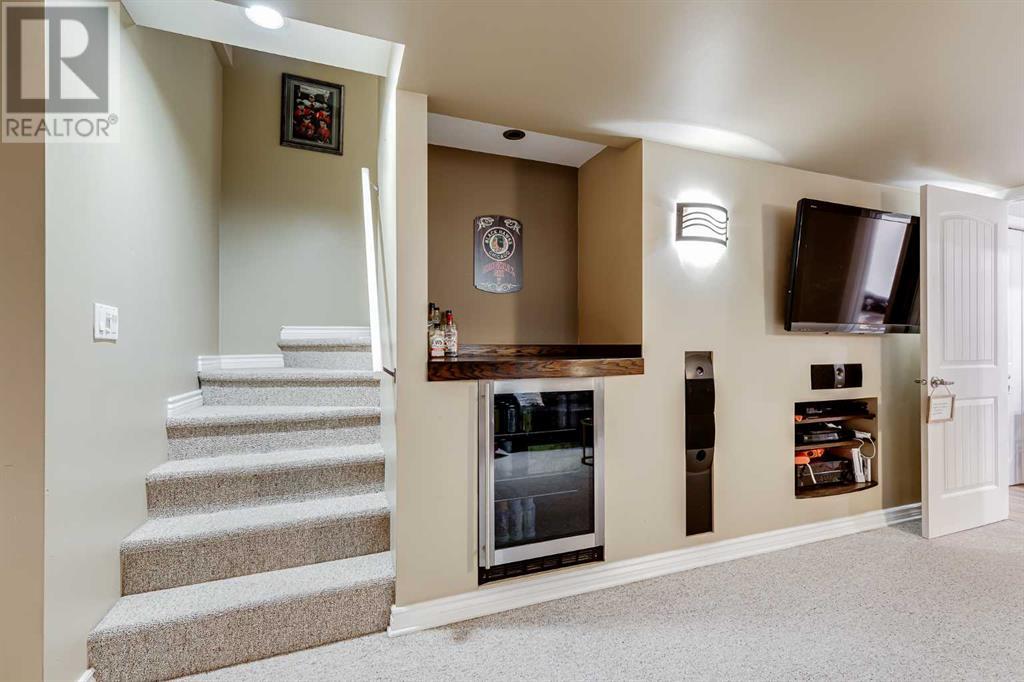3 Bedroom
2 Bathroom
1335 sqft
Central Air Conditioning
Forced Air
$575,000
Welcome to this stunning 3 bedroom, 1.5 bath home in the family friendly SE community of Copperfield! This fully developed home is move in ready, offering everything you need for comfortable living. As you enter, you are greeted by a bright foyer and impeccably maintained laminate plank flooring that extends throughout the main floor. The spacious, well lit front room is ideal for unwinding after a long day, and it seamlessly flows into the kitchen. The kitchen features matching stainless steel appliances, a raised breakfast bar, and plenty of cabinetry. Adjacent to the kitchen, the dining area is the perfect spot to enjoy your morning coffee. Upstairs, you will find brand new carpeting throughout, two generous bedrooms perfect for the kids, and a large master bedroom that easily fits a king sized bed and end tables. The master suite also boasts a walk in closet, and this level is completed by a full bathroom. The fully developed basement offers a cozy rec room and an entertainment area with built-in speakers, perfect for movie nights or watching the big game. Additionally, the basement includes a hair salon that can be easily converted into a home office, along with laundry facilities and ample storage space under the stairs. Outside, the backyard features a large deck, ideal for summer gatherings, and leads to the oversized double garage, which backs onto a paved alley. Additional highlights include UltraLIT permanent outdoor lighting, central air conditioning, and a new roof, with shingles replaced in 2021. Conveniently located close to shopping, schools, restaurants, major roadways, and steps from a playground, this home is perfect for a growing family. Don’t miss your chance to own this gem in one of Calgary's most sought after neighborhoods. Book your showing today! (id:52784)
Property Details
|
MLS® Number
|
A2173547 |
|
Property Type
|
Single Family |
|
Neigbourhood
|
Copperfield |
|
Community Name
|
Copperfield |
|
AmenitiesNearBy
|
Playground, Schools, Shopping |
|
Features
|
Treed, Back Lane, Closet Organizers, No Smoking Home, Level |
|
ParkingSpaceTotal
|
2 |
|
Plan
|
0812983 |
|
Structure
|
Deck |
Building
|
BathroomTotal
|
2 |
|
BedroomsAboveGround
|
3 |
|
BedroomsTotal
|
3 |
|
Appliances
|
Washer, Refrigerator, Dishwasher, Wine Fridge, Stove, Dryer, Microwave Range Hood Combo, Window Coverings |
|
BasementDevelopment
|
Finished |
|
BasementType
|
Full (finished) |
|
ConstructedDate
|
2008 |
|
ConstructionMaterial
|
Wood Frame |
|
ConstructionStyleAttachment
|
Detached |
|
CoolingType
|
Central Air Conditioning |
|
ExteriorFinish
|
Vinyl Siding |
|
FlooringType
|
Carpeted, Laminate |
|
FoundationType
|
Poured Concrete |
|
HalfBathTotal
|
1 |
|
HeatingType
|
Forced Air |
|
StoriesTotal
|
2 |
|
SizeInterior
|
1335 Sqft |
|
TotalFinishedArea
|
1335 Sqft |
|
Type
|
House |
Parking
Land
|
Acreage
|
No |
|
FenceType
|
Fence |
|
LandAmenities
|
Playground, Schools, Shopping |
|
SizeDepth
|
32.99 M |
|
SizeFrontage
|
8.53 M |
|
SizeIrregular
|
282.00 |
|
SizeTotal
|
282 M2|0-4,050 Sqft |
|
SizeTotalText
|
282 M2|0-4,050 Sqft |
|
ZoningDescription
|
R-g |
Rooms
| Level |
Type |
Length |
Width |
Dimensions |
|
Basement |
Den |
|
|
13.67 Ft x 12.33 Ft |
|
Basement |
Laundry Room |
|
|
5.83 Ft x 5.08 Ft |
|
Main Level |
Kitchen |
|
|
12.83 Ft x 14.08 Ft |
|
Main Level |
Dining Room |
|
|
8.92 Ft x 10.33 Ft |
|
Main Level |
Living Room |
|
|
13.33 Ft x 17.00 Ft |
|
Main Level |
2pc Bathroom |
|
|
5.25 Ft x 4.58 Ft |
|
Upper Level |
Primary Bedroom |
|
|
13.33 Ft x 13.17 Ft |
|
Upper Level |
Bedroom |
|
|
9.42 Ft x 9.58 Ft |
|
Upper Level |
Bedroom |
|
|
9.17 Ft x 9.67 Ft |
|
Upper Level |
4pc Bathroom |
|
|
10.00 Ft x 4.92 Ft |
https://www.realtor.ca/real-estate/27553394/152-copperstone-gardens-se-calgary-copperfield

































