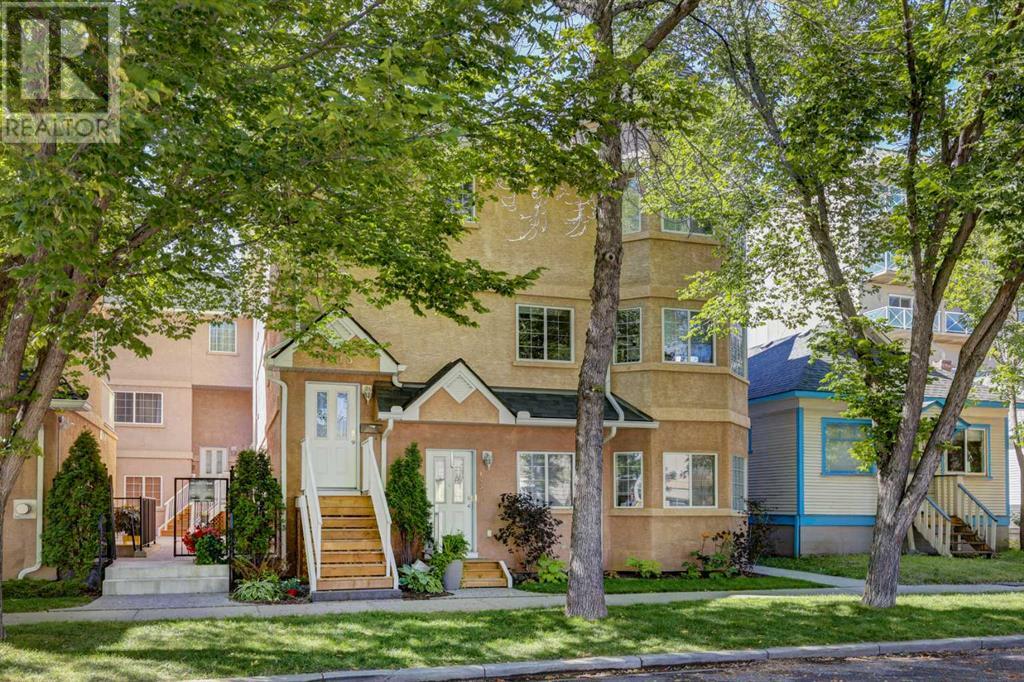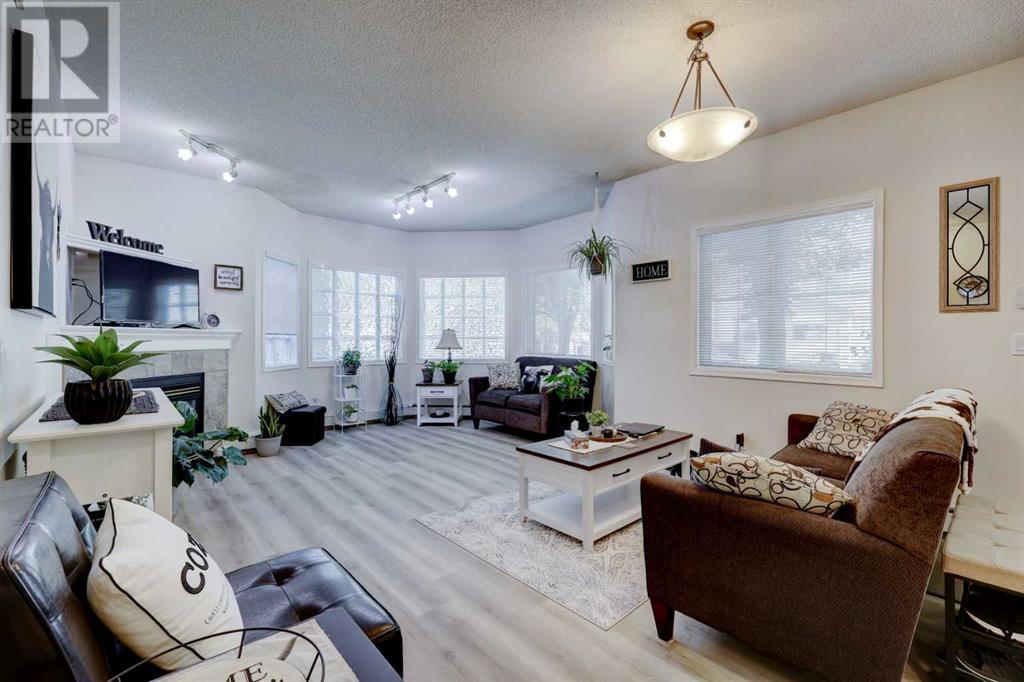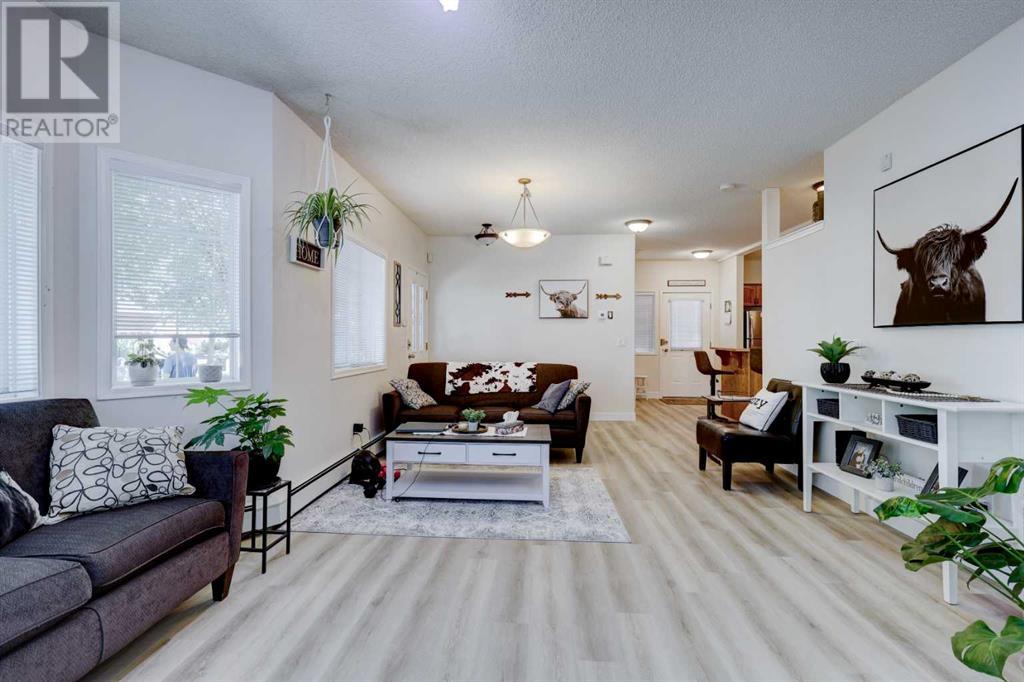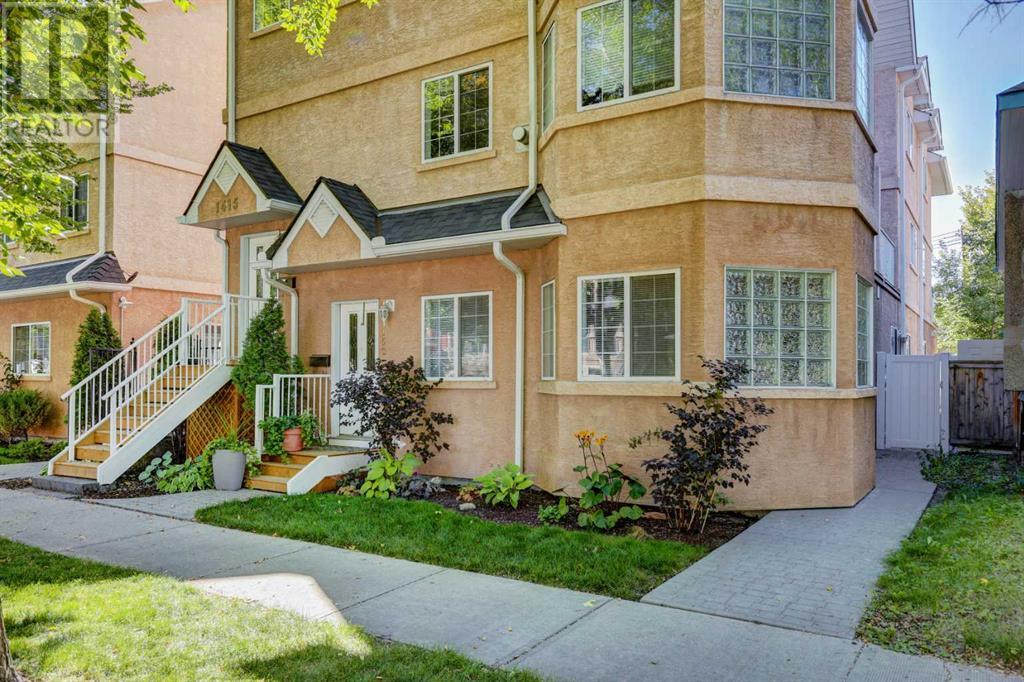152, 1415 Centre A Street Ne Calgary, Alberta T2E 2Z8
$277,500Maintenance, Common Area Maintenance, Heat, Insurance, Parking, Property Management, Reserve Fund Contributions, Sewer, Waste Removal, Water
$357.43 Monthly
Maintenance, Common Area Maintenance, Heat, Insurance, Parking, Property Management, Reserve Fund Contributions, Sewer, Waste Removal, Water
$357.43 MonthlyUnique floor plan! This 1 bedroom condo townhouses is located in Crescent Heights on a quiet treed line street. This main floor unit has both street and side courtyard entrance. Vinyl plank flooring throughout the unit. Large living room with lots of windows and a gas fireplace. Open kitchen has a breakfast bar & pantry . Large bedroom with a huge closet. In suite laundry room. Separate titled parking stall (68) with s storage. Shows immaculate. Tenant occupied, need at least 24 hours notice for showing. (id:52784)
Property Details
| MLS® Number | A2164034 |
| Property Type | Single Family |
| Community Name | Crescent Heights |
| AmenitiesNearBy | Park, Playground, Schools, Shopping |
| CommunityFeatures | Pets Allowed With Restrictions |
| Features | No Animal Home, No Smoking Home, Level, Parking |
| ParkingSpaceTotal | 1 |
| Plan | 0012518 |
| Structure | None |
Building
| BathroomTotal | 1 |
| BedroomsAboveGround | 1 |
| BedroomsTotal | 1 |
| Appliances | Washer, Refrigerator, Dishwasher, Stove, Dryer, Hood Fan, Window Coverings |
| ArchitecturalStyle | Bungalow |
| BasementType | None |
| ConstructedDate | 1999 |
| ConstructionMaterial | Wood Frame |
| ConstructionStyleAttachment | Attached |
| CoolingType | None |
| ExteriorFinish | Stucco |
| FireplacePresent | Yes |
| FireplaceTotal | 1 |
| FlooringType | Carpeted, Linoleum |
| FoundationType | Poured Concrete |
| HeatingType | Baseboard Heaters |
| StoriesTotal | 1 |
| SizeInterior | 695.24 Sqft |
| TotalFinishedArea | 695.24 Sqft |
| Type | Row / Townhouse |
Parking
| Underground |
Land
| Acreage | No |
| FenceType | Fence |
| LandAmenities | Park, Playground, Schools, Shopping |
| LandscapeFeatures | Landscaped |
| SizeTotalText | Unknown |
| ZoningDescription | M-c1 |
Rooms
| Level | Type | Length | Width | Dimensions |
|---|---|---|---|---|
| Main Level | 4pc Bathroom | 8.17 Ft x 4.92 Ft | ||
| Main Level | Primary Bedroom | 9.67 Ft x 11.33 Ft | ||
| Main Level | Dining Room | 12.83 Ft x 12.83 Ft | ||
| Main Level | Foyer | 5.92 Ft x 3.67 Ft | ||
| Main Level | Kitchen | 8.50 Ft x 11.67 Ft | ||
| Main Level | Living Room | 14.75 Ft x 10.33 Ft |
https://www.realtor.ca/real-estate/27384375/152-1415-centre-a-street-ne-calgary-crescent-heights
Interested?
Contact us for more information





























