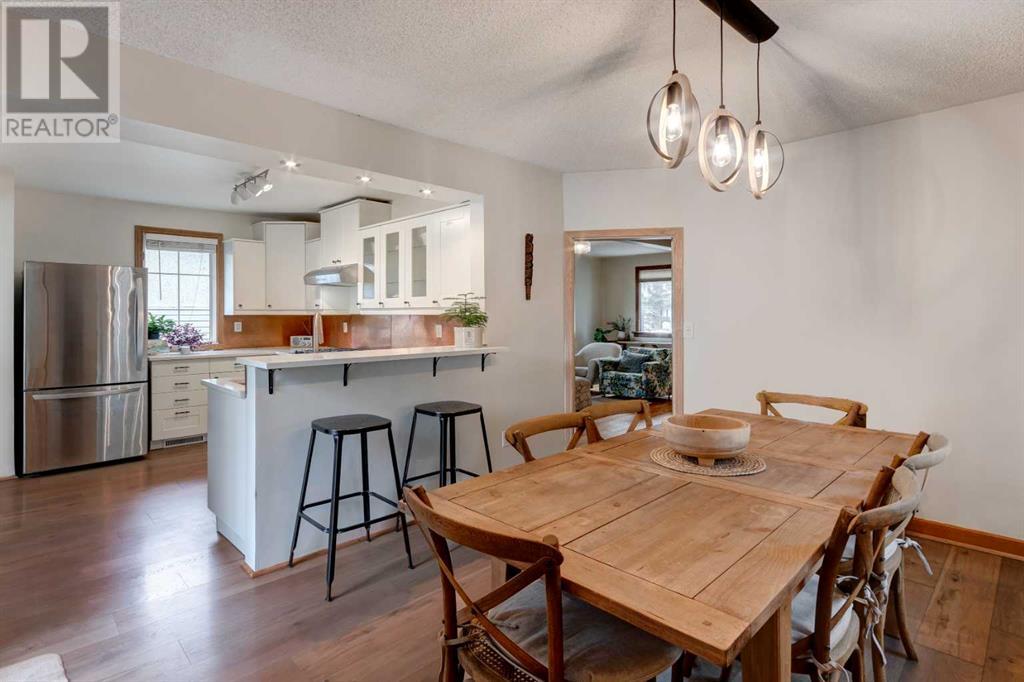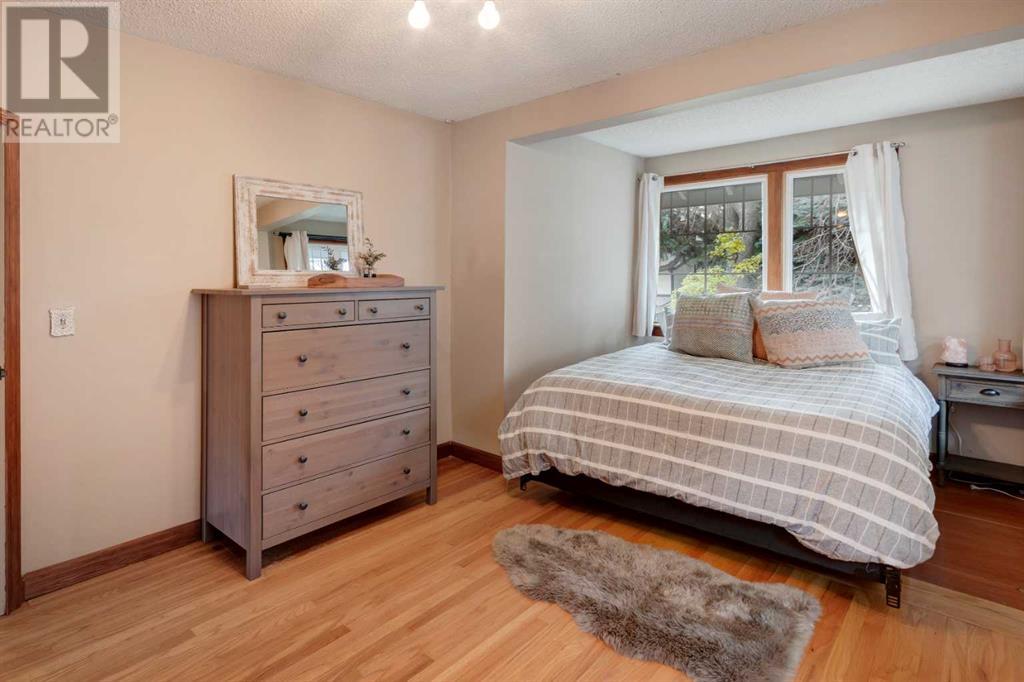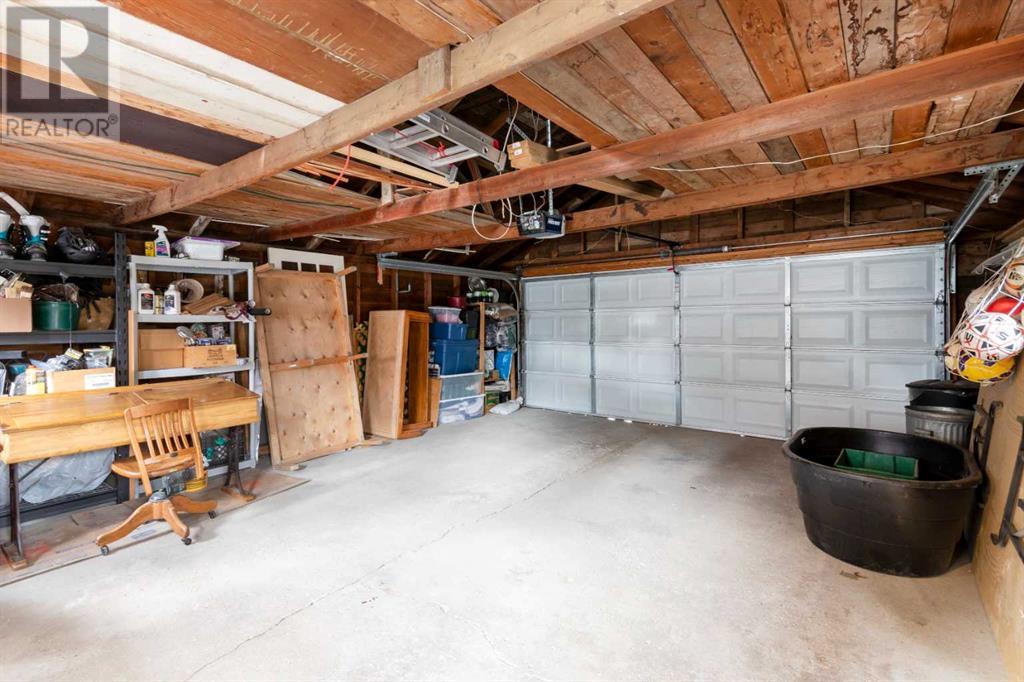3 Bedroom
2 Bathroom
818.62 sqft
Bungalow
None
Forced Air
$700,000
This charming 1930s bungalow, ideally situated in Capitol Hill, boasts a well-appointed layout and unique architectural features, creating a space you'll want to call home. The chef’s kitchen, equipped with stainless steel appliances, ample storage, copper backsplash, and quartz countertops, flows into the full-sized dining room, ideal for entertaining. The spacious living room fills with natural light, courtesy of the many windows, creating a bright and uplifting atmosphere. The primary bedroom, surrounded by windows and trees, offers a peaceful retreat. The 4 pc bathroom has been upgraded, including a new vanity, cement tile flooring, tile surround, and a deep soaker tub. The fully developed basement provides an additional living area with two bedrooms (non-egress windows), a full bathroom, a flex area, a storage room, and laundry. The south-facing backyard is a standout feature, with a large deck, a double detached garage, a fully fenced yard, a beautiful perennial garden, a water fountain, and mature pear and apple trees. Other features and upgrades include laminate flooring, newer appliances, interior and exterior paint, HE furnace, updated light and plumbing fixtures, a separate entrance, and a 37.5’ x 120’ lot size. Living here, you’ll be near all the local amenities like North Hill Mall, SAIT, Ctrain, U of C, and Confederation Park. Plus easy access to 14 St, John Laurie, and Trans Canada to get in-out-and-around the city. This house offers high quality and unparalleled convenience and is ready for you to call home. (id:52784)
Property Details
|
MLS® Number
|
A2176208 |
|
Property Type
|
Single Family |
|
Neigbourhood
|
Montgomery |
|
Community Name
|
Capitol Hill |
|
AmenitiesNearBy
|
Golf Course, Playground, Schools, Shopping |
|
CommunityFeatures
|
Golf Course Development |
|
Features
|
Back Lane, No Smoking Home |
|
ParkingSpaceTotal
|
2 |
|
Plan
|
6571hn |
|
Structure
|
Deck |
Building
|
BathroomTotal
|
2 |
|
BedroomsAboveGround
|
1 |
|
BedroomsBelowGround
|
2 |
|
BedroomsTotal
|
3 |
|
Appliances
|
Washer, Refrigerator, Gas Stove(s), Dishwasher, Dryer, Hood Fan, Window Coverings |
|
ArchitecturalStyle
|
Bungalow |
|
BasementDevelopment
|
Finished |
|
BasementType
|
Full (finished) |
|
ConstructedDate
|
1931 |
|
ConstructionStyleAttachment
|
Detached |
|
CoolingType
|
None |
|
ExteriorFinish
|
Stucco |
|
FlooringType
|
Hardwood, Laminate |
|
FoundationType
|
Poured Concrete |
|
HeatingType
|
Forced Air |
|
StoriesTotal
|
1 |
|
SizeInterior
|
818.62 Sqft |
|
TotalFinishedArea
|
818.62 Sqft |
|
Type
|
House |
Parking
Land
|
Acreage
|
No |
|
FenceType
|
Fence |
|
LandAmenities
|
Golf Course, Playground, Schools, Shopping |
|
SizeDepth
|
36.77 M |
|
SizeFrontage
|
11.43 M |
|
SizeIrregular
|
418.00 |
|
SizeTotal
|
418 M2|4,051 - 7,250 Sqft |
|
SizeTotalText
|
418 M2|4,051 - 7,250 Sqft |
|
ZoningDescription
|
R-cg |
Rooms
| Level |
Type |
Length |
Width |
Dimensions |
|
Basement |
3pc Bathroom |
|
|
12.92 Ft x 4.92 Ft |
|
Basement |
Bedroom |
|
|
9.58 Ft x 11.00 Ft |
|
Basement |
Bedroom |
|
|
9.75 Ft x 14.08 Ft |
|
Basement |
Laundry Room |
|
|
5.17 Ft x 8.08 Ft |
|
Main Level |
4pc Bathroom |
|
|
6.92 Ft x 6.58 Ft |
|
Main Level |
Primary Bedroom |
|
|
9.67 Ft x 15.00 Ft |
|
Main Level |
Dining Room |
|
|
9.67 Ft x 12.75 Ft |
|
Main Level |
Kitchen |
|
|
11.50 Ft x 12.83 Ft |
|
Main Level |
Living Room |
|
|
14.00 Ft x 19.08 Ft |
https://www.realtor.ca/real-estate/27607634/1514-22-avenue-nw-calgary-capitol-hill


















































