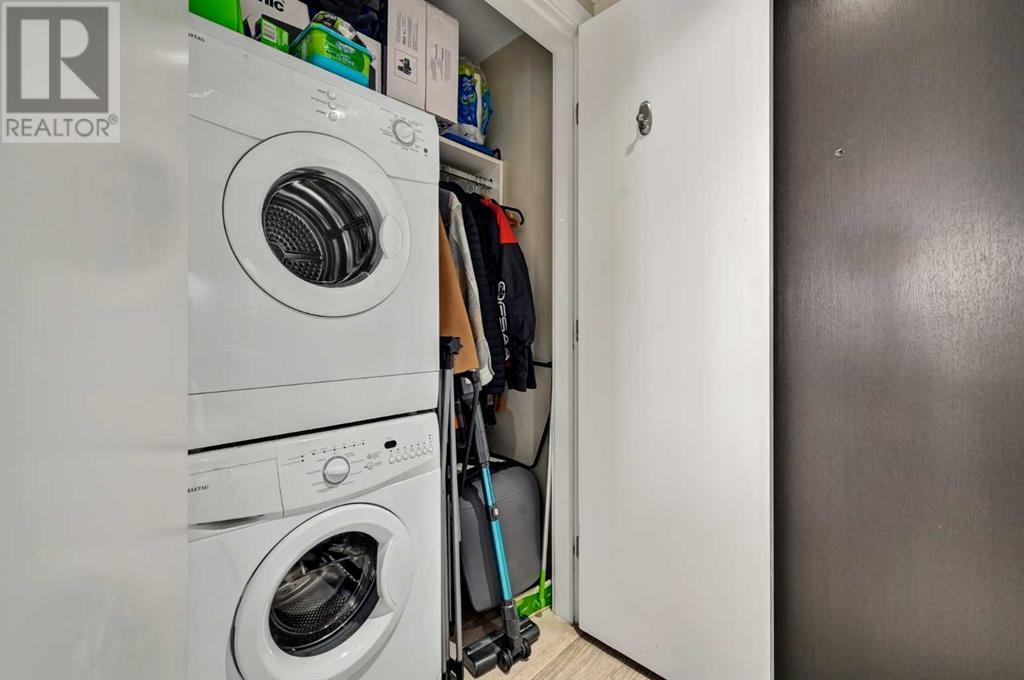1508, 1122 3 Street Se Calgary, Alberta T2G 1H7
$324,900Maintenance, Condominium Amenities, Caretaker, Common Area Maintenance, Heat, Property Management, Reserve Fund Contributions, Security, Sewer, Waste Removal, Water
$461.88 Monthly
Maintenance, Condominium Amenities, Caretaker, Common Area Maintenance, Heat, Property Management, Reserve Fund Contributions, Security, Sewer, Waste Removal, Water
$461.88 MonthlyWelcome to your new home at The Guardian! This stunning west-facing one-bedroom, one-bathroom condo resides in one of Calgary's most iconic buildings. Located in the vibrant Beltline district, this modern unit offers breathtaking city and mountain views, best enjoyed from the spacious, private balcony—perfect for relaxing or entertaining while taking in the sunset.Inside, the open-concept floor plan is bright and airy, with large windows that flood the space with natural light. The sleek kitchen features high-end appliances, ample counter space, and a convenient breakfast bar. The spacious bedroom provides a peaceful retreat with stunning views and plenty of storage with a large closet.The Guardian offers exceptional amenities, including a fitness center, a resident’s lounge, and secure underground parking. With convenient access to downtown, 17th Avenue's shops and restaurants, and public transit, this condo offers the ultimate urban lifestyle.Whether you're looking for an investment or a place to call home, this condo combines comfort, style, and convenience. Don’t miss the chance to make this beautiful condo yours! (id:52784)
Property Details
| MLS® Number | A2180231 |
| Property Type | Single Family |
| Neigbourhood | Acadia |
| Community Name | Beltline |
| AmenitiesNearBy | Park, Playground, Schools, Shopping |
| CommunityFeatures | Pets Allowed With Restrictions |
| Features | Closet Organizers, Parking |
| ParkingSpaceTotal | 1 |
| Plan | 1512348 |
Building
| BathroomTotal | 1 |
| BedroomsAboveGround | 1 |
| BedroomsTotal | 1 |
| Amenities | Exercise Centre, Party Room, Recreation Centre |
| Appliances | Refrigerator, Range - Electric, Dishwasher, Microwave, Oven - Built-in, Hood Fan, Window Coverings, Washer/dryer Stack-up |
| ArchitecturalStyle | High Rise |
| ConstructedDate | 2015 |
| ConstructionMaterial | Poured Concrete |
| ConstructionStyleAttachment | Attached |
| CoolingType | Central Air Conditioning |
| ExteriorFinish | Concrete, Stone |
| FlooringType | Carpeted, Tile, Vinyl Plank |
| HeatingFuel | Natural Gas |
| HeatingType | Forced Air |
| StoriesTotal | 44 |
| SizeInterior | 515 Sqft |
| TotalFinishedArea | 515 Sqft |
| Type | Apartment |
Parking
| Underground |
Land
| Acreage | No |
| LandAmenities | Park, Playground, Schools, Shopping |
| SizeTotalText | Unknown |
| ZoningDescription | Dc |
Rooms
| Level | Type | Length | Width | Dimensions |
|---|---|---|---|---|
| Main Level | 4pc Bathroom | 7.33 Ft x 8.33 Ft | ||
| Main Level | Primary Bedroom | 9.75 Ft x 10.17 Ft | ||
| Main Level | Kitchen | 11.83 Ft x 12.00 Ft | ||
| Main Level | Living Room | 10.25 Ft x 13.92 Ft | ||
| Main Level | Office | 4.42 Ft x 6.75 Ft |
https://www.realtor.ca/real-estate/27669714/1508-1122-3-street-se-calgary-beltline
Interested?
Contact us for more information
























