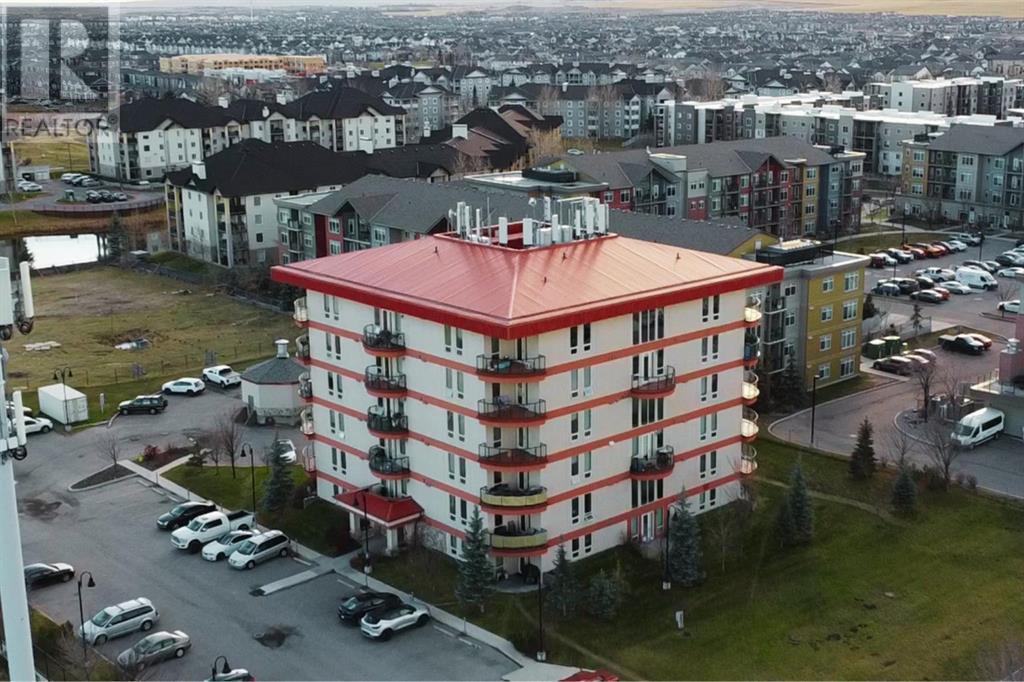1508, 105 Railway Avenue Sw Airdrie, Alberta T4B 0E3
$299,500Maintenance, Common Area Maintenance, Property Management, Waste Removal, Water
$312 Monthly
Maintenance, Common Area Maintenance, Property Management, Waste Removal, Water
$312 MonthlyPRICED TO SELL! Step inside and discover an urban sanctuary that blends the vibrancy with the welcoming charm of Airdrie. This rare two-storey loft in the sought-after sound-proof concrete built Railtown building, offers a unique twist on modern living, ideal for young couples craving city-style ambiance without the Calgary price tag.From the moment you step into the spacious foyer, the atmosphere is set by the sleek tile flooring, a striking wall of mirrored closets, and soaring 16-foot floor-to-ceiling windows that flood the space with natural light. Imagine cozy mornings with endless views from the loft above, an inspiring scene to start every day. The open-concept main floor flows seamlessly, framed by beautiful maple cabinetry and upgraded modern laminate, creating a chic yet inviting feel. Stainless steel appliances add a touch of luxury, while in-floor heating ensures cozy comfort through every season.This home is brimming with thoughtful upgrades: two private entrances with access to elevators, concrete construction for added tranquility, two full baths, and plenty of storage—from convenient under-the-stair nooks to an additional locker on the main floor.The vibrant community offers everything you need within walking distance—whether it’s a quick stop at Sobey's, a delightful dinner at an Italian bistro, or a casual evening at Original Joe’s. For fitness enthusiasts, the local gym is just a stone's throw away.Trendy, one-of-a-kind, and filled with character—this loft condo is more than a home; it’s a lifestyle. Come see it for yourself, and let it capture your heart. (id:52784)
Property Details
| MLS® Number | A2178157 |
| Property Type | Single Family |
| Neigbourhood | Old Town |
| Community Name | Luxstone |
| Amenities Near By | Park, Shopping |
| Community Features | Pets Allowed With Restrictions |
| Features | See Remarks, No Animal Home, No Smoking Home |
| Parking Space Total | 1 |
| Plan | 0912396 |
Building
| Bathroom Total | 2 |
| Bedrooms Above Ground | 1 |
| Bedrooms Total | 1 |
| Appliances | Washer, Refrigerator, Range - Electric, Dishwasher, Dryer, Microwave Range Hood Combo |
| Architectural Style | Multi-level |
| Constructed Date | 2009 |
| Construction Material | Poured Concrete |
| Construction Style Attachment | Attached |
| Cooling Type | None |
| Exterior Finish | Concrete, Stucco |
| Flooring Type | Carpeted, Ceramic Tile, Laminate |
| Heating Type | In Floor Heating |
| Stories Total | 6 |
| Size Interior | 1,093 Ft2 |
| Total Finished Area | 1093 Sqft |
| Type | Apartment |
Land
| Acreage | No |
| Land Amenities | Park, Shopping |
| Size Irregular | 102.30 |
| Size Total | 102.3 M2|0-4,050 Sqft |
| Size Total Text | 102.3 M2|0-4,050 Sqft |
| Zoning Description | Dc-24 |
Rooms
| Level | Type | Length | Width | Dimensions |
|---|---|---|---|---|
| Second Level | 3pc Bathroom | 8.42 Ft x 7.17 Ft | ||
| Second Level | Primary Bedroom | 13.83 Ft x 13.00 Ft | ||
| Main Level | 4pc Bathroom | 8.17 Ft x 7.08 Ft | ||
| Main Level | Other | 12.00 Ft x 5.42 Ft | ||
| Main Level | Dining Room | 8.42 Ft x 12.92 Ft | ||
| Main Level | Foyer | 3.75 Ft x 8.58 Ft | ||
| Main Level | Kitchen | 8.42 Ft x 10.25 Ft | ||
| Main Level | Laundry Room | 8.17 Ft x 5.83 Ft | ||
| Main Level | Living Room | 13.67 Ft x 12.92 Ft | ||
| Main Level | Storage | 5.50 Ft x 6.33 Ft |
https://www.realtor.ca/real-estate/27635191/1508-105-railway-avenue-sw-airdrie-luxstone
Contact Us
Contact us for more information



















