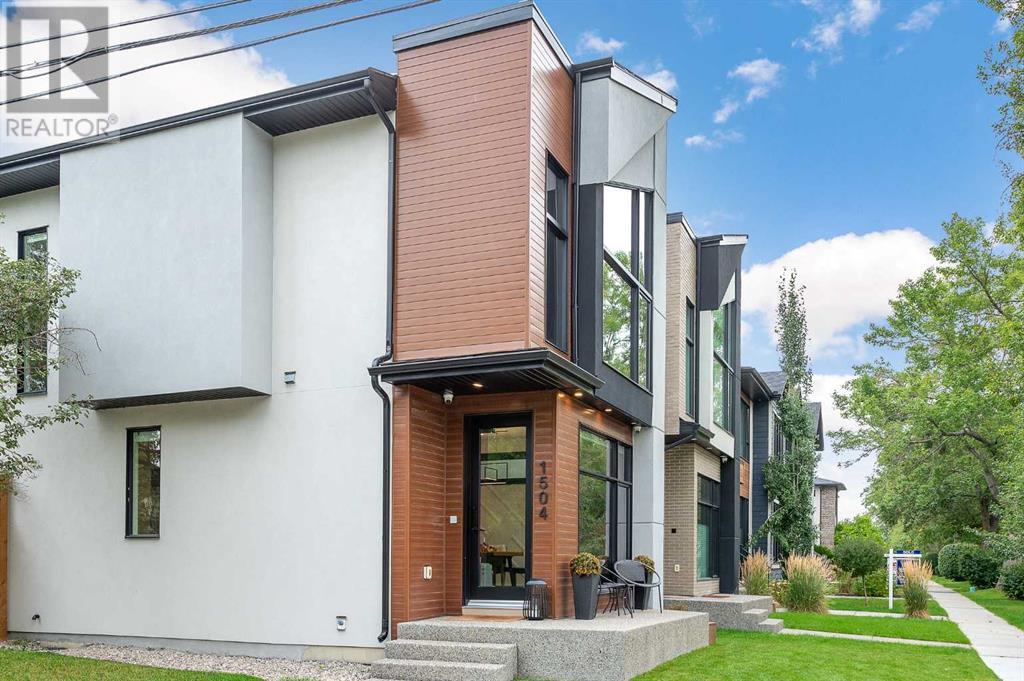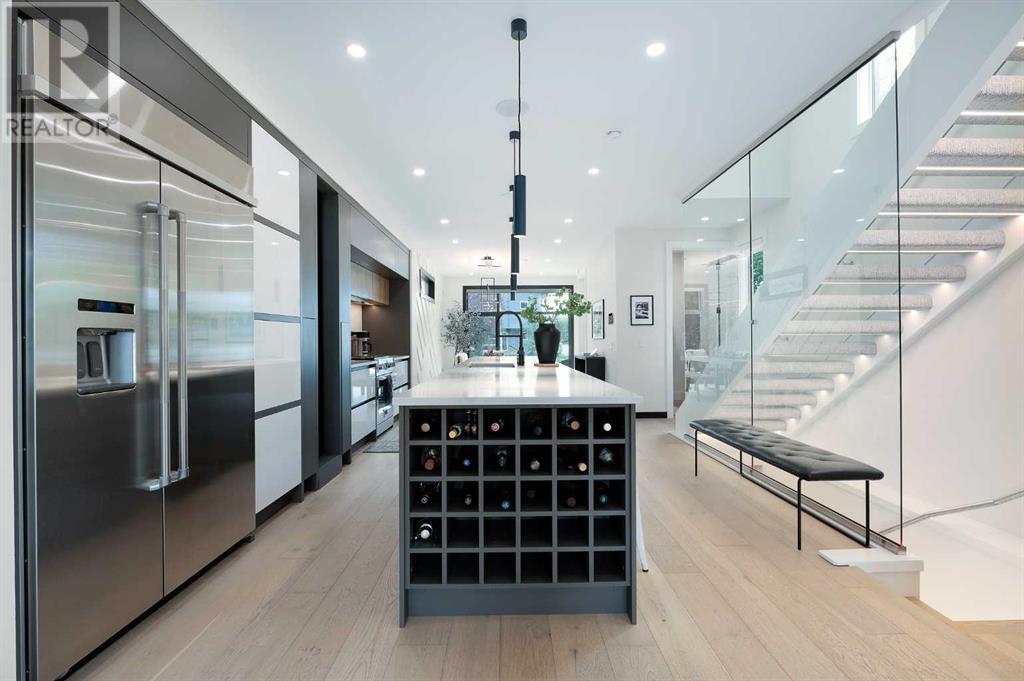4 Bedroom
4 Bathroom
1958.78 sqft
Fireplace
Central Air Conditioning
Forced Air, In Floor Heating
Landscaped, Lawn, Underground Sprinkler
$1,175,000
Nestled on a tree-lined street in the established community of Renfrew, this residence built by Libra Homes is not your average infill, boasting luxury living at its finest, high quality specifications, superior modern finishing throughout, 3+1 bedrooms and over 2700 sq ft of sophisticated living space. The attractive exterior exudes curb appeal & is complemented by a west-facing patio that invites you into the main level adorned with wide plank hardwood floors, lofty ceilings, and an abundance of natural light from extensive window coverage. The airy dining area seamlessly transitions into the stunning kitchen, featuring quartz countertops, a cascading waterfall island with an eating bar, ample storage space, and a top-notch appliance package. The living room, with a floor-to-ceiling fireplace and built-ins, opens up to the kitchen, creating an ideal space for both family gatherings and entertaining. The main level is completed with a 2-piece powder room and a convenient mudroom. Ascend an open riser staircase with glass wall to discover the second level boasting 10’ ceilings, three bedrooms, a stylish 4-piece bath, and a laundry room equipped with a sink and ample storage. The spacious primary bedroom is a sanctuary, featuring a vaulted ceiling, walk-in closet and a luxurious 6-piece ensuite with in-floor heating, dual sinks, a relaxing freestanding soaker tub, and a rejuvenating steam shower. Basement development includes a large family room with custom media room complete with built-ins & wet bar – perfect for game or movie nights. Additional basement features include a fourth bedroom, and a 4-piece bath. Other noteworthy features include central air conditioning, a Smart home system which controls lighting, sound, security & irrigation systems & superior modern finishing throughout. Outside, enjoy the private back yard with composite deck, low maintenance landscaping & access to the double detached garage. Revel in the central location, close to schools, parks, shopping, public transit, and effortless access to 16th Avenue & Edmonton Trail. (id:52784)
Property Details
|
MLS® Number
|
A2165283 |
|
Property Type
|
Single Family |
|
Neigbourhood
|
Thorncliffe |
|
Community Name
|
Renfrew |
|
AmenitiesNearBy
|
Park, Playground, Recreation Nearby, Schools, Shopping |
|
Features
|
Back Lane, Wet Bar, Closet Organizers |
|
ParkingSpaceTotal
|
2 |
|
Plan
|
791p |
|
Structure
|
Deck |
Building
|
BathroomTotal
|
4 |
|
BedroomsAboveGround
|
3 |
|
BedroomsBelowGround
|
1 |
|
BedroomsTotal
|
4 |
|
Appliances
|
Washer, Refrigerator, Gas Stove(s), Dishwasher, Dryer, Microwave, Hood Fan, Window Coverings, Garage Door Opener |
|
BasementDevelopment
|
Finished |
|
BasementType
|
Full (finished) |
|
ConstructedDate
|
2021 |
|
ConstructionMaterial
|
Wood Frame |
|
ConstructionStyleAttachment
|
Detached |
|
CoolingType
|
Central Air Conditioning |
|
ExteriorFinish
|
Composite Siding, Stucco |
|
FireplacePresent
|
Yes |
|
FireplaceTotal
|
1 |
|
FlooringType
|
Carpeted, Hardwood, Tile |
|
FoundationType
|
Poured Concrete |
|
HalfBathTotal
|
1 |
|
HeatingType
|
Forced Air, In Floor Heating |
|
StoriesTotal
|
2 |
|
SizeInterior
|
1958.78 Sqft |
|
TotalFinishedArea
|
1958.78 Sqft |
|
Type
|
House |
Parking
Land
|
Acreage
|
No |
|
FenceType
|
Fence |
|
LandAmenities
|
Park, Playground, Recreation Nearby, Schools, Shopping |
|
LandscapeFeatures
|
Landscaped, Lawn, Underground Sprinkler |
|
SizeDepth
|
36.58 M |
|
SizeFrontage
|
7.6 M |
|
SizeIrregular
|
279.00 |
|
SizeTotal
|
279 M2|0-4,050 Sqft |
|
SizeTotalText
|
279 M2|0-4,050 Sqft |
|
ZoningDescription
|
R-c2 |
Rooms
| Level |
Type |
Length |
Width |
Dimensions |
|
Basement |
Family Room |
|
|
23.25 Ft x 14.50 Ft |
|
Basement |
Furnace |
|
|
7.92 Ft x 7.50 Ft |
|
Basement |
Storage |
|
|
8.33 Ft x 3.17 Ft |
|
Basement |
Bedroom |
|
|
14.50 Ft x 10.67 Ft |
|
Basement |
4pc Bathroom |
|
|
.00 Ft x .00 Ft |
|
Main Level |
Kitchen |
|
|
19.58 Ft x 13.75 Ft |
|
Main Level |
Dining Room |
|
|
15.08 Ft x 10.42 Ft |
|
Main Level |
Living Room |
|
|
17.33 Ft x 16.00 Ft |
|
Main Level |
Other |
|
|
5.00 Ft x 4.83 Ft |
|
Main Level |
2pc Bathroom |
|
|
.00 Ft x .00 Ft |
|
Upper Level |
Laundry Room |
|
|
7.75 Ft x 6.00 Ft |
|
Upper Level |
Primary Bedroom |
|
|
15.50 Ft x 12.25 Ft |
|
Upper Level |
Bedroom |
|
|
13.00 Ft x 9.75 Ft |
|
Upper Level |
Bedroom |
|
|
13.92 Ft x 9.75 Ft |
|
Upper Level |
4pc Bathroom |
|
|
.00 Ft x .00 Ft |
|
Upper Level |
6pc Bathroom |
|
|
.00 Ft x .00 Ft |
https://www.realtor.ca/real-estate/27409005/1504-4-street-ne-calgary-renfrew















































