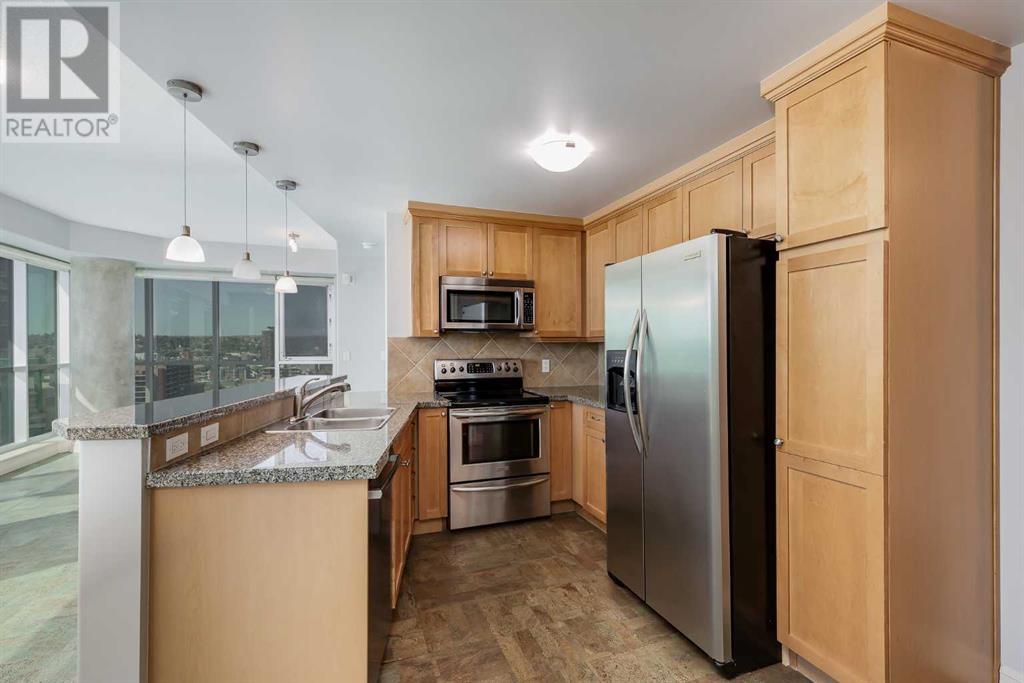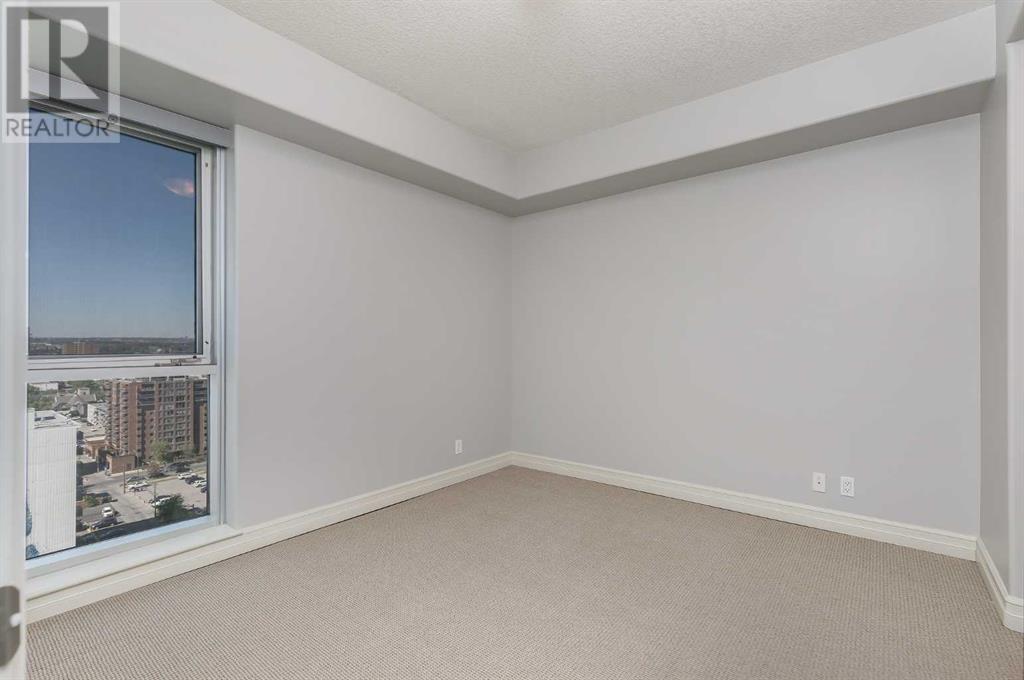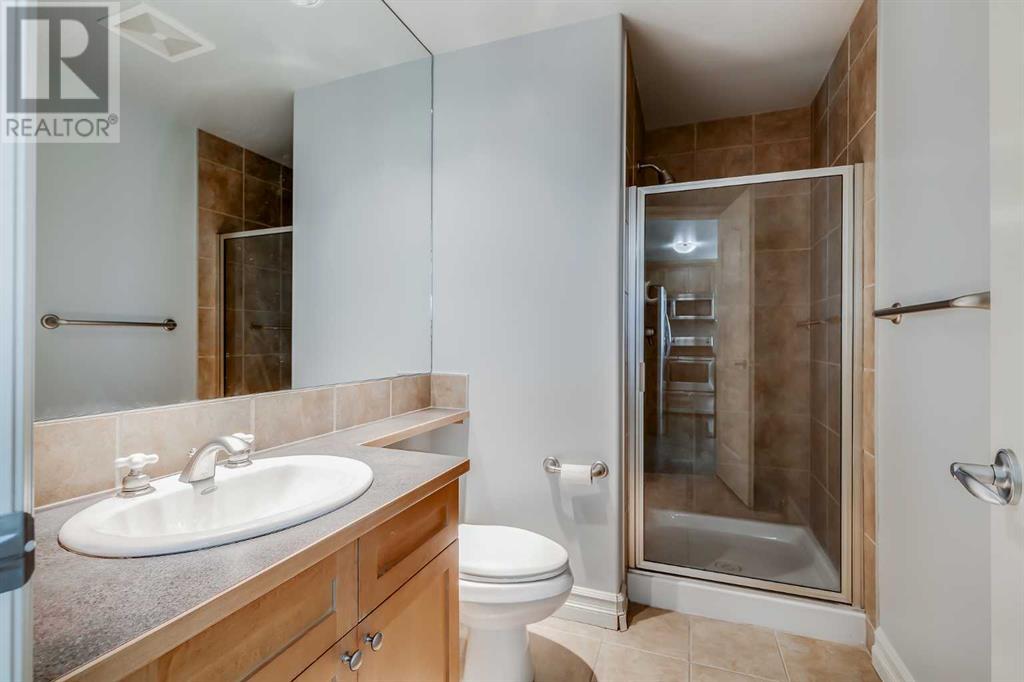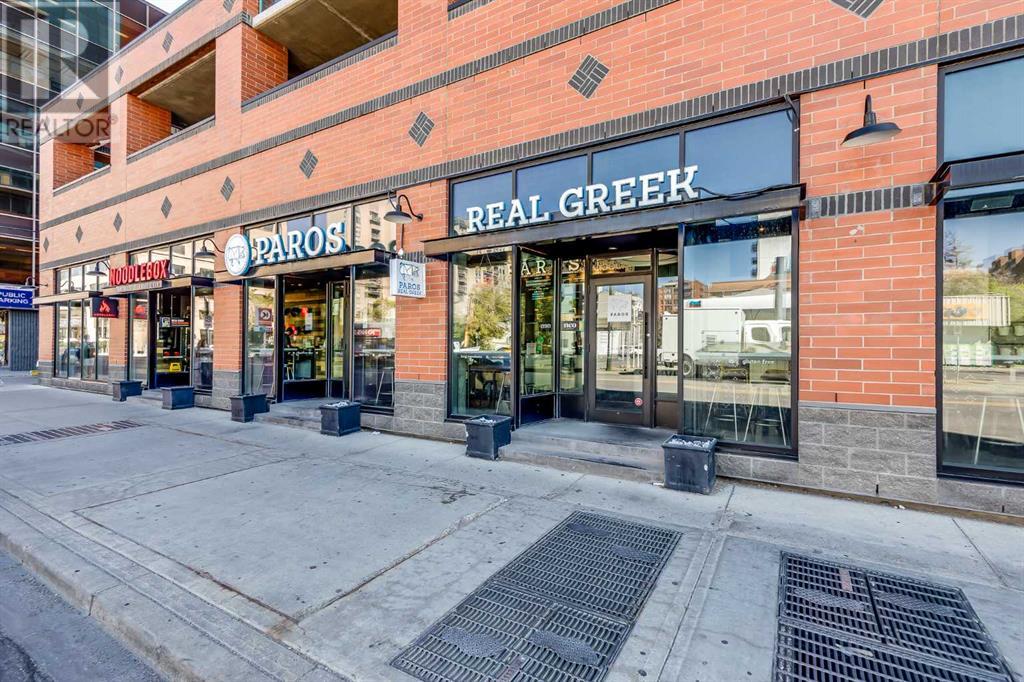1503, 836 15 Avenue Sw Calgary, Alberta T2R 1S2
$429,700Maintenance, Caretaker, Heat, Insurance, Property Management, Reserve Fund Contributions, Waste Removal, Water
$716.12 Monthly
Maintenance, Caretaker, Heat, Insurance, Property Management, Reserve Fund Contributions, Waste Removal, Water
$716.12 MonthlyWelcome to the 15th floor, where breathtaking views stretch out in every direction, offering a stunning panorama of the city. Located on the corner of 15th Ave and 8th Street SW, this unit places you in the heart of downtown, with everything you need just steps away. Whether it's vibrant nightlife, cozy coffee shops, top-notch restaurants, or the famous Jelly Modern Donuts, you'll find it all within walking distance.Upon entering the unit, you're greeted by an open-concept living space filled with natural light, thanks to its corner location and abundance of windows. The kitchen is generously sized, featuring stainless steel appliances and granite countertops, making it both stylish and functional. The two spacious bedrooms offer comfort and tranquility, with the primary bedroom boasting a luxurious ensuite complete with a stand-alone shower.The balcony provides the perfect outdoor space to take in the stunning city and mountain views. Additional amenities include underground parking, in-suite laundry, a well-equipped exercise room, and a party room for entertaining.This is a rare opportunity to live in a prime downtown location with endless possibilities. Don’t miss your chance—call today to schedule a private showing! (id:52784)
Property Details
| MLS® Number | A2164119 |
| Property Type | Single Family |
| Community Name | Beltline |
| AmenitiesNearBy | Shopping |
| CommunityFeatures | Pets Allowed With Restrictions |
| Features | See Remarks |
| ParkingSpaceTotal | 1 |
| Plan | 0412542 |
Building
| BathroomTotal | 2 |
| BedroomsAboveGround | 2 |
| BedroomsTotal | 2 |
| Amenities | Exercise Centre, Party Room |
| Appliances | Refrigerator, Dishwasher, Stove, Microwave, Window Coverings, Washer & Dryer |
| ConstructedDate | 2004 |
| ConstructionMaterial | Poured Concrete |
| ConstructionStyleAttachment | Attached |
| CoolingType | None |
| ExteriorFinish | Concrete |
| FireplacePresent | Yes |
| FireplaceTotal | 1 |
| FlooringType | Carpeted, Cork |
| StoriesTotal | 1 |
| SizeInterior | 892.14 Sqft |
| TotalFinishedArea | 892.14 Sqft |
| Type | Apartment |
Parking
| Underground |
Land
| Acreage | No |
| LandAmenities | Shopping |
| SizeTotalText | Unknown |
| ZoningDescription | Cc-cor |
Rooms
| Level | Type | Length | Width | Dimensions |
|---|---|---|---|---|
| Main Level | Kitchen | 11.67 Ft x 9.75 Ft | ||
| Main Level | Dining Room | 10.50 Ft x 10.08 Ft | ||
| Main Level | Living Room | 13.33 Ft x 13.08 Ft | ||
| Main Level | Laundry Room | 3.33 Ft x 3.33 Ft | ||
| Main Level | Primary Bedroom | 11.25 Ft x 10.50 Ft | ||
| Main Level | Bedroom | 10.75 Ft x 9.75 Ft | ||
| Main Level | 3pc Bathroom | 9.67 Ft x 5.67 Ft | ||
| Main Level | 4pc Bathroom | 7.83 Ft x 4.83 Ft |
https://www.realtor.ca/real-estate/27390500/1503-836-15-avenue-sw-calgary-beltline
Interested?
Contact us for more information





























