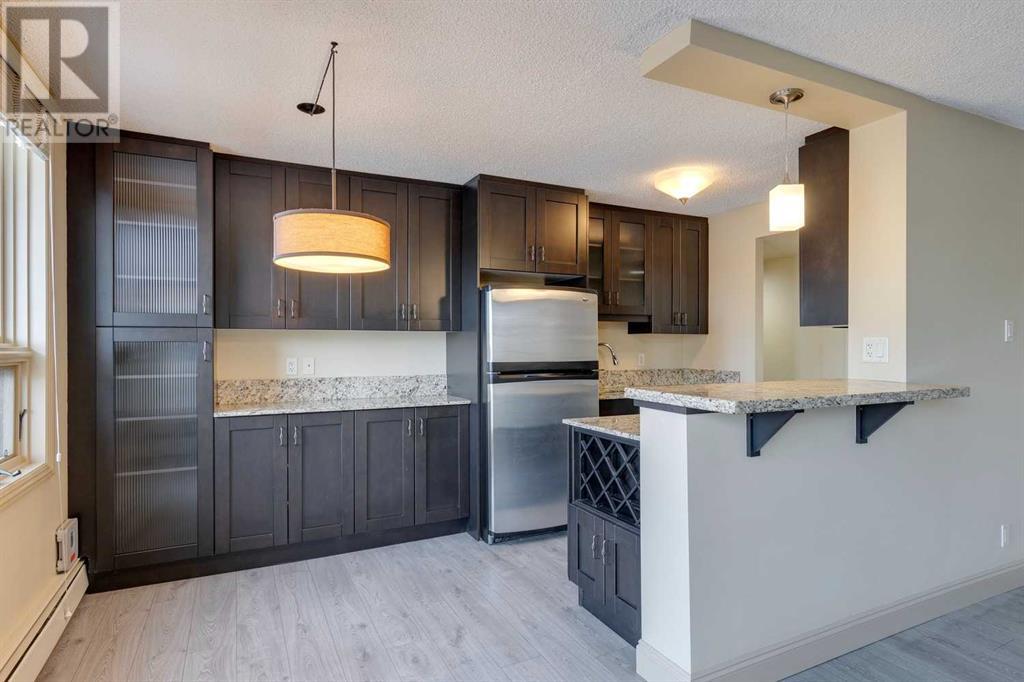1503, 733 14 Avenue Sw Calgary, Alberta t2r 0n3
$329,900Maintenance, Common Area Maintenance, Heat, Insurance, Property Management, Reserve Fund Contributions, Water
$683.32 Monthly
Maintenance, Common Area Maintenance, Heat, Insurance, Property Management, Reserve Fund Contributions, Water
$683.32 MonthlyDiscover the perfect blend of style, convenience, and location in this 2-bedroom, 1 bathroom condo located in the BeltLine. This unit is ideally situated steps from the 17th Avenue coffee shops, restaurants and retail. It features a large balcony with panoramic VIEWS OF THE CITY SKYLINE in the heart of downtown.The kitchen features extended granite countertops, a cozy breakfast nook, and sleek stainless steel appliances, complemented by hardwood flooring throughout the main living areas. You'll also love the upgraded carpet in the over sized bedrooms.Complete with a designated parking stall and storage locker, this condo delivers comfort and peace of mind in an unbeatable location. This building also has a fitness room! This home is one you don’t want to miss! (id:52784)
Property Details
| MLS® Number | A2182234 |
| Property Type | Single Family |
| Neigbourhood | Victoria Park |
| Community Name | Beltline |
| AmenitiesNearBy | Recreation Nearby, Schools, Shopping |
| CommunityFeatures | Pets Allowed With Restrictions |
| Features | No Animal Home, No Smoking Home |
| ParkingSpaceTotal | 1 |
| Plan | 0614645 |
Building
| BathroomTotal | 1 |
| BedroomsAboveGround | 2 |
| BedroomsTotal | 2 |
| Amenities | Exercise Centre |
| Appliances | Refrigerator, Dishwasher, Stove, Microwave Range Hood Combo, Window Coverings, Washer & Dryer |
| ConstructedDate | 1967 |
| ConstructionMaterial | Poured Concrete |
| ConstructionStyleAttachment | Attached |
| CoolingType | None |
| ExteriorFinish | Concrete |
| FlooringType | Carpeted, Ceramic Tile, Hardwood |
| FoundationType | Poured Concrete |
| HeatingFuel | Natural Gas |
| HeatingType | Baseboard Heaters, Hot Water |
| StoriesTotal | 16 |
| SizeInterior | 806.83 Sqft |
| TotalFinishedArea | 806.83 Sqft |
| Type | Apartment |
Land
| Acreage | No |
| LandAmenities | Recreation Nearby, Schools, Shopping |
| SizeTotalText | Unknown |
| ZoningDescription | Cc-mh |
Rooms
| Level | Type | Length | Width | Dimensions |
|---|---|---|---|---|
| Main Level | Other | 14.92 Ft x 9.08 Ft | ||
| Main Level | Living Room | 18.50 Ft x 11.75 Ft | ||
| Main Level | Foyer | 9.50 Ft x 3.25 Ft | ||
| Main Level | Laundry Room | 3.00 Ft x 2.25 Ft | ||
| Main Level | Other | 12.08 Ft x 3.58 Ft | ||
| Main Level | Primary Bedroom | 13.00 Ft x 12.42 Ft | ||
| Main Level | Bedroom | 10.42 Ft x 9.67 Ft | ||
| Main Level | 4pc Bathroom | 9.75 Ft x 5.17 Ft |
https://www.realtor.ca/real-estate/27715291/1503-733-14-avenue-sw-calgary-beltline
Interested?
Contact us for more information















