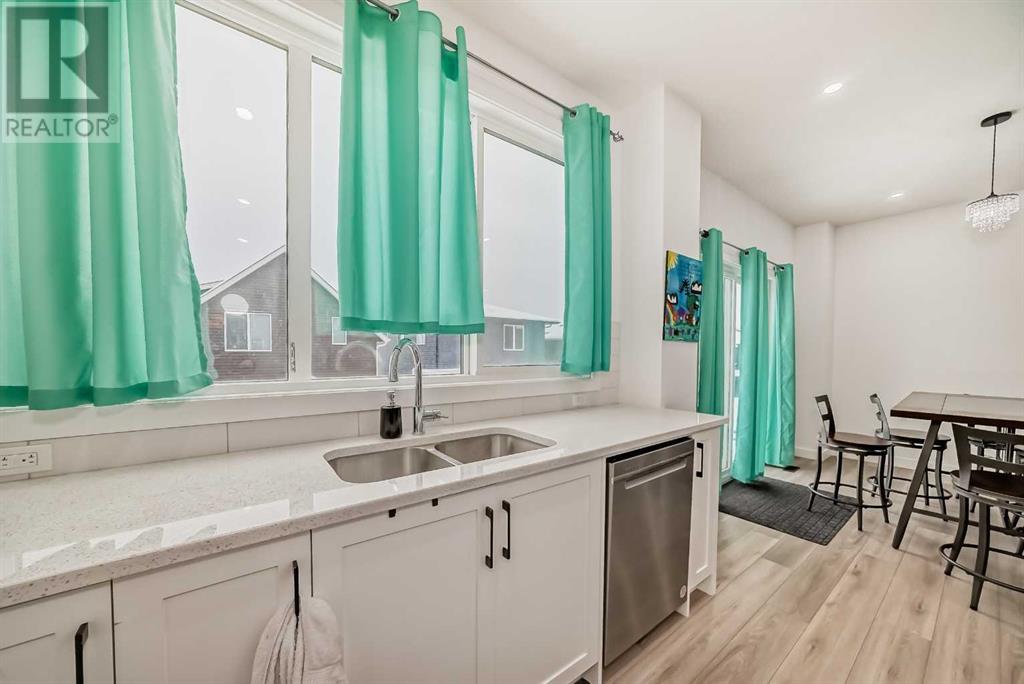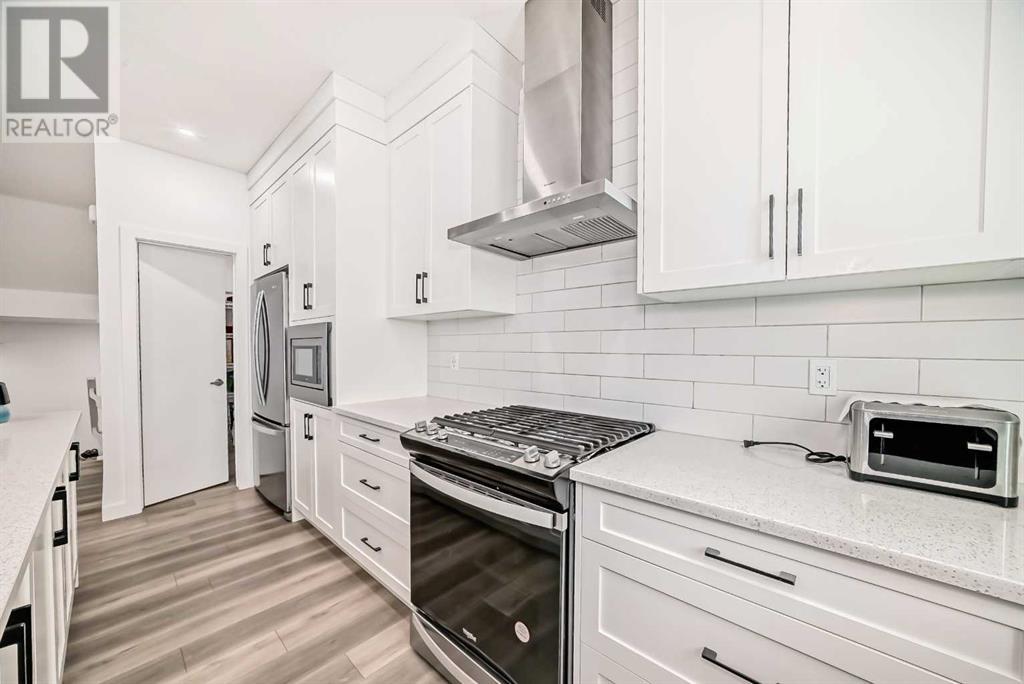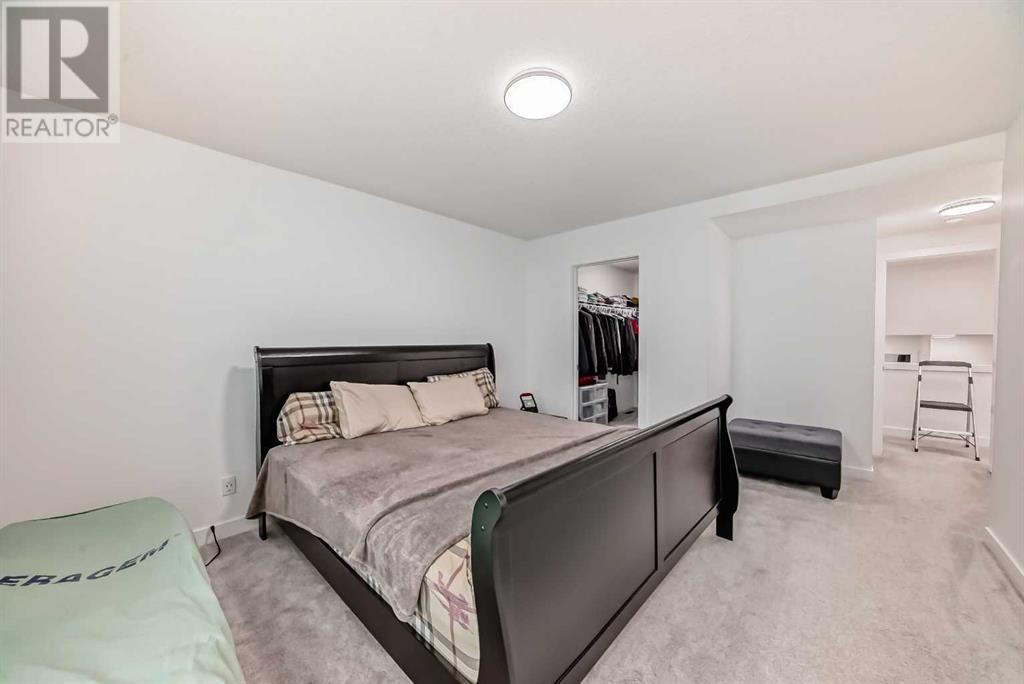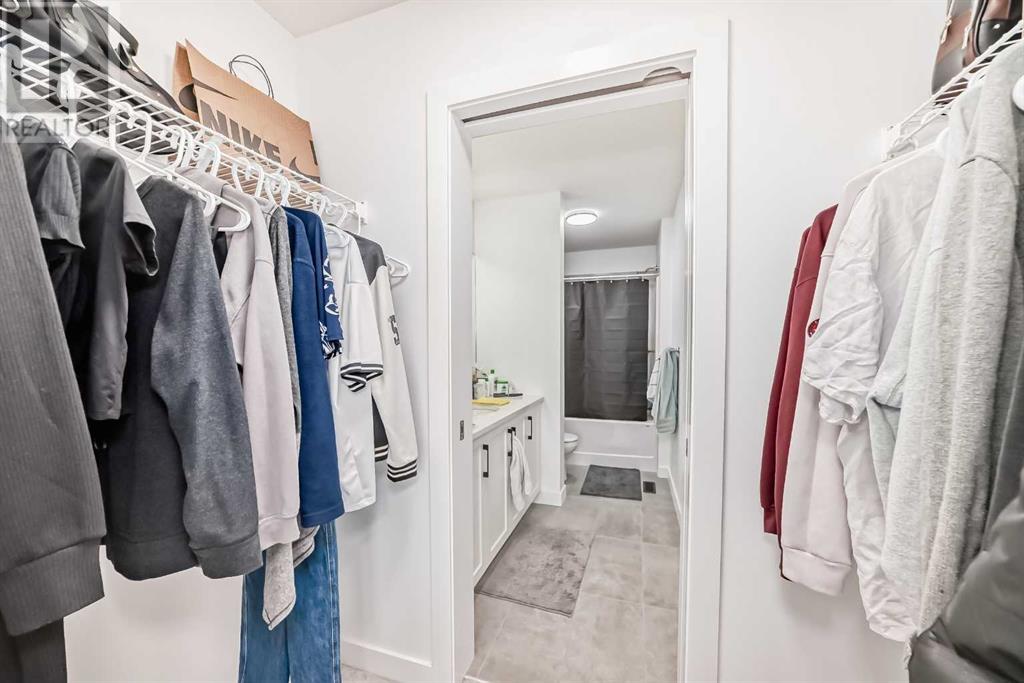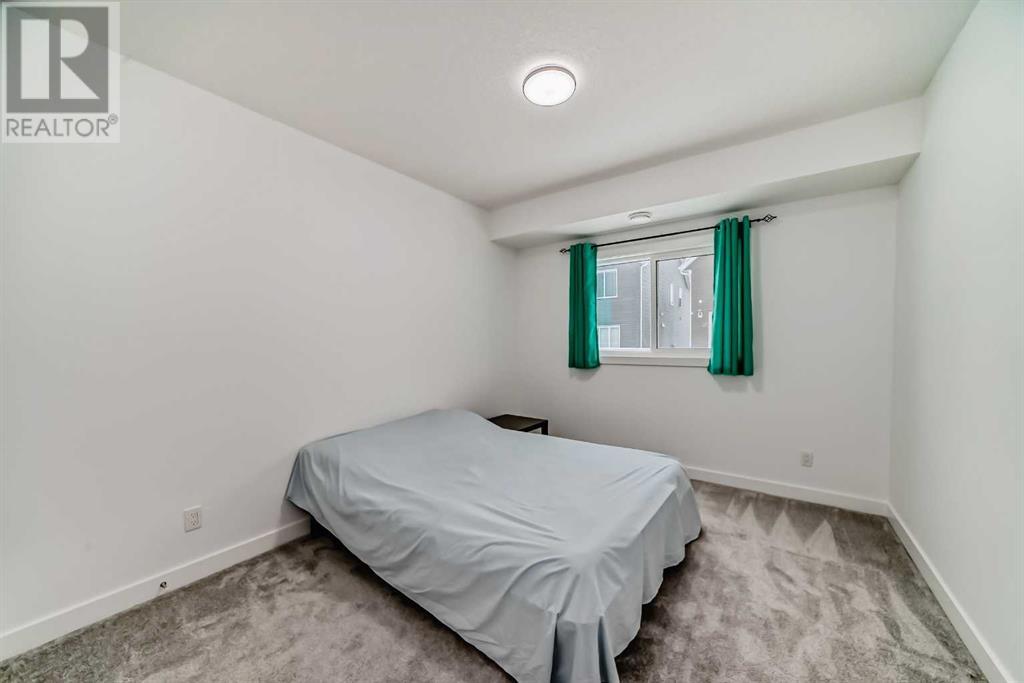1502 Bayview Point Sw Airdrie, Alberta T4B 5K1
$829,900
This stunning home is located in the family friendly community of Bayview! This very charming home is built in 2022 by the award winning developer, Calbridge Homes. It has over 2,600 sq. ft of fully developed living space! The main floor has a a very nice open concept floor plan, neutral color vinyl plank flooring and big windows that bring in tons of natural light. The main floor living area also has 8 additional pot lights that really brightens up the room. You'll love the big kitchen with beautiful soft-close white cabinetry, a gas stove, a large kitchen island, gorgeous white quartz countertops and a walk-in pantry. The dining room is bright and inviting, and is just next to the kitchen. You'll love hanging out and having summer BBQs with family and friends on the outside deck. The second floor has 4 spacious bedrooms that includes a spacious primary bedroom with gorgeous ensuite that features a double sink vanity, a relaxing soaker tub, floor-to-ceiling tiled shower with upgraded glass door and water closet. There's also a good sized main bathroom and laundry room. The very spacious basement is fully finished by the builder and can be used as an entertainment/media room or an exercise area. There's also a nice 5th bedroom and a good sized 4pc bathroom in the basement. This home has lots of upgrades like the picture windows by the main door entrance and mudroom going to the garage. The basement has 9 ft. ceiling and concrete patio outside. It also has large windows, glass sliding door, and rough-in plumbing ready for you to build your own wet bar. Book your viewing now to see this gorgeous home! (id:52784)
Open House
This property has open houses!
11:00 am
Ends at:2:00 pm
Property Details
| MLS® Number | A2185465 |
| Property Type | Single Family |
| Neigbourhood | Baysprings |
| Community Name | Bayview |
| Amenities Near By | Park, Playground, Schools, Shopping |
| Features | Other |
| Parking Space Total | 4 |
| Plan | 2211081 |
| Structure | Deck |
Building
| Bathroom Total | 4 |
| Bedrooms Above Ground | 4 |
| Bedrooms Below Ground | 1 |
| Bedrooms Total | 5 |
| Appliances | Washer, Refrigerator, Range - Gas, Dishwasher, Dryer, Microwave, Hood Fan |
| Basement Development | Finished |
| Basement Features | Separate Entrance, Walk Out |
| Basement Type | Full (finished) |
| Constructed Date | 2022 |
| Construction Material | Wood Frame |
| Construction Style Attachment | Detached |
| Cooling Type | None |
| Exterior Finish | Vinyl Siding |
| Fire Protection | Smoke Detectors |
| Fireplace Present | Yes |
| Fireplace Total | 1 |
| Flooring Type | Carpeted, Ceramic Tile, Vinyl Plank |
| Foundation Type | Poured Concrete |
| Half Bath Total | 1 |
| Heating Fuel | Natural Gas |
| Heating Type | Forced Air |
| Stories Total | 2 |
| Size Interior | 2,119 Ft2 |
| Total Finished Area | 2118.72 Sqft |
| Type | House |
Parking
| Attached Garage | 2 |
Land
| Acreage | No |
| Fence Type | Partially Fenced |
| Land Amenities | Park, Playground, Schools, Shopping |
| Size Depth | 30 M |
| Size Frontage | 10.4 M |
| Size Irregular | 312.00 |
| Size Total | 312 M2|0-4,050 Sqft |
| Size Total Text | 312 M2|0-4,050 Sqft |
| Zoning Description | R2 |
Rooms
| Level | Type | Length | Width | Dimensions |
|---|---|---|---|---|
| Second Level | Primary Bedroom | 16.50 Ft x 11.92 Ft | ||
| Second Level | Other | 9.50 Ft x 4.67 Ft | ||
| Second Level | 5pc Bathroom | 9.50 Ft x 10.33 Ft | ||
| Second Level | Bedroom | 11.08 Ft x 10.00 Ft | ||
| Second Level | Bedroom | 10.92 Ft x 10.00 Ft | ||
| Second Level | Bedroom | 10.25 Ft x 12.58 Ft | ||
| Second Level | Bonus Room | 13.42 Ft x 8.92 Ft | ||
| Second Level | 4pc Bathroom | 11.08 Ft x 5.25 Ft | ||
| Second Level | Laundry Room | 6.25 Ft x 4.92 Ft | ||
| Basement | Bedroom | 12.08 Ft x 10.42 Ft | ||
| Basement | 4pc Bathroom | 4.92 Ft x 8.17 Ft | ||
| Basement | Other | 18.00 Ft x 10.58 Ft | ||
| Basement | Furnace | 8.58 Ft x 8.33 Ft | ||
| Lower Level | 2pc Bathroom | 5.00 Ft x 4.92 Ft | ||
| Lower Level | Other | 7.08 Ft x 8.92 Ft | ||
| Lower Level | Other | 4.67 Ft x 10.00 Ft | ||
| Main Level | Living Room | 14.42 Ft x 13.67 Ft | ||
| Main Level | Other | 16.58 Ft x 11.33 Ft | ||
| Main Level | Dining Room | 8.50 Ft x 11.67 Ft | ||
| Main Level | Pantry | 6.33 Ft x 5.25 Ft |
https://www.realtor.ca/real-estate/27774130/1502-bayview-point-sw-airdrie-bayview
Contact Us
Contact us for more information















