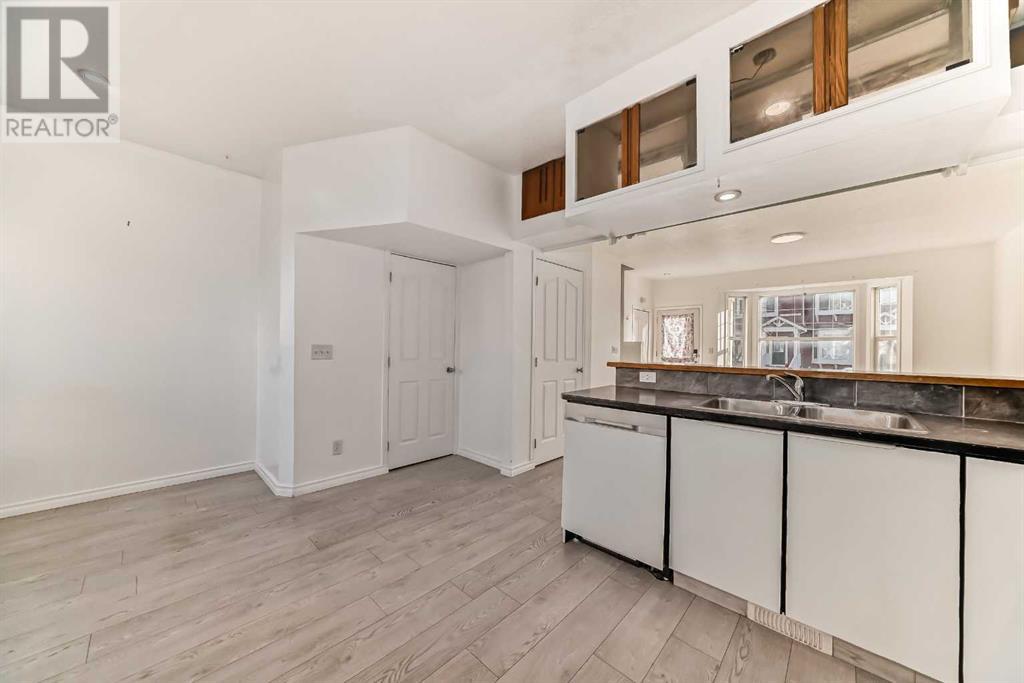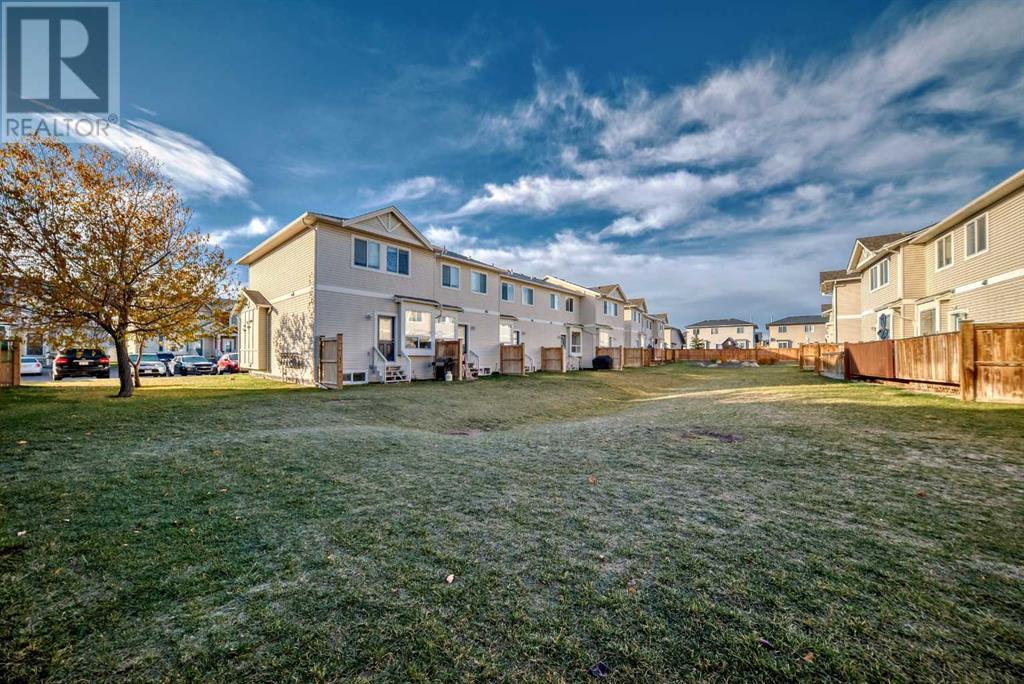1501, 703 Luxstone Square Sw Airdrie, Alberta T4B 0A4
$394,900Maintenance, Common Area Maintenance, Insurance, Parking, Property Management, Reserve Fund Contributions, Waste Removal
$266.45 Monthly
Maintenance, Common Area Maintenance, Insurance, Parking, Property Management, Reserve Fund Contributions, Waste Removal
$266.45 MonthlyWelcome to this captivating townhome in the established community of Luxstone where timeless charm and spirited active living blend wonderfully. With 4 bedrooms, complete with two parking stalls this home also offers an abundance of favorable lighting and a trendy open-concept floor plan encompassing a well-balanced sense of comfort and style. The natural light highlights the open living spaces, including a spacious kitchen and dining area, perfect for entertaining. The bedrooms provide a great space for private retreats while and the full finished basement has endless possibilities for creating memorable experiences and enjoying shared activities with friends and family. Great LOCATION! With many amenities such as close proximity to: cafes, grocery markets, parks and schools. Come view today! (id:52784)
Property Details
| MLS® Number | A2177045 |
| Property Type | Single Family |
| Community Name | Luxstone |
| AmenitiesNearBy | Playground, Schools, Shopping |
| CommunityFeatures | Pets Allowed |
| Features | No Neighbours Behind, No Animal Home, No Smoking Home, Parking |
| ParkingSpaceTotal | 2 |
| Plan | 0610630 |
| Structure | Deck |
Building
| BathroomTotal | 3 |
| BedroomsAboveGround | 3 |
| BedroomsBelowGround | 1 |
| BedroomsTotal | 4 |
| Appliances | Washer, Refrigerator, Dishwasher, Stove, Dryer |
| BasementDevelopment | Finished |
| BasementType | Full (finished) |
| ConstructedDate | 2005 |
| ConstructionMaterial | Wood Frame |
| ConstructionStyleAttachment | Attached |
| CoolingType | None |
| ExteriorFinish | Vinyl Siding |
| FlooringType | Carpeted, Laminate |
| FoundationType | Poured Concrete |
| HalfBathTotal | 1 |
| HeatingFuel | Natural Gas |
| HeatingType | Forced Air |
| StoriesTotal | 2 |
| SizeInterior | 1186.1 Sqft |
| TotalFinishedArea | 1186.1 Sqft |
| Type | Row / Townhouse |
Land
| Acreage | No |
| FenceType | Not Fenced |
| LandAmenities | Playground, Schools, Shopping |
| SizeTotalText | Unknown |
| ZoningDescription | R2-t |
Rooms
| Level | Type | Length | Width | Dimensions |
|---|---|---|---|---|
| Second Level | Primary Bedroom | 11.92 Ft x 13.58 Ft | ||
| Second Level | Other | 4.92 Ft x 4.42 Ft | ||
| Second Level | 4pc Bathroom | 7.75 Ft x 6.17 Ft | ||
| Second Level | Bedroom | 9.83 Ft x 8.33 Ft | ||
| Second Level | Bedroom | 9.75 Ft x 8.42 Ft | ||
| Basement | 3pc Bathroom | 8.00 Ft x 5.83 Ft | ||
| Basement | Bedroom | 10.42 Ft x 7.92 Ft | ||
| Basement | Recreational, Games Room | 14.67 Ft x 12.75 Ft | ||
| Main Level | Other | 4.58 Ft x 3.83 Ft | ||
| Main Level | Living Room | 14.75 Ft x 17.92 Ft | ||
| Main Level | Kitchen | 13.17 Ft x 8.08 Ft | ||
| Main Level | Dining Room | 8.83 Ft x 6.75 Ft | ||
| Main Level | 2pc Bathroom | 5.08 Ft x 2.58 Ft | ||
| Main Level | Pantry | 4.00 Ft x 4.00 Ft |
https://www.realtor.ca/real-estate/27611123/1501-703-luxstone-square-sw-airdrie-luxstone
Interested?
Contact us for more information







































