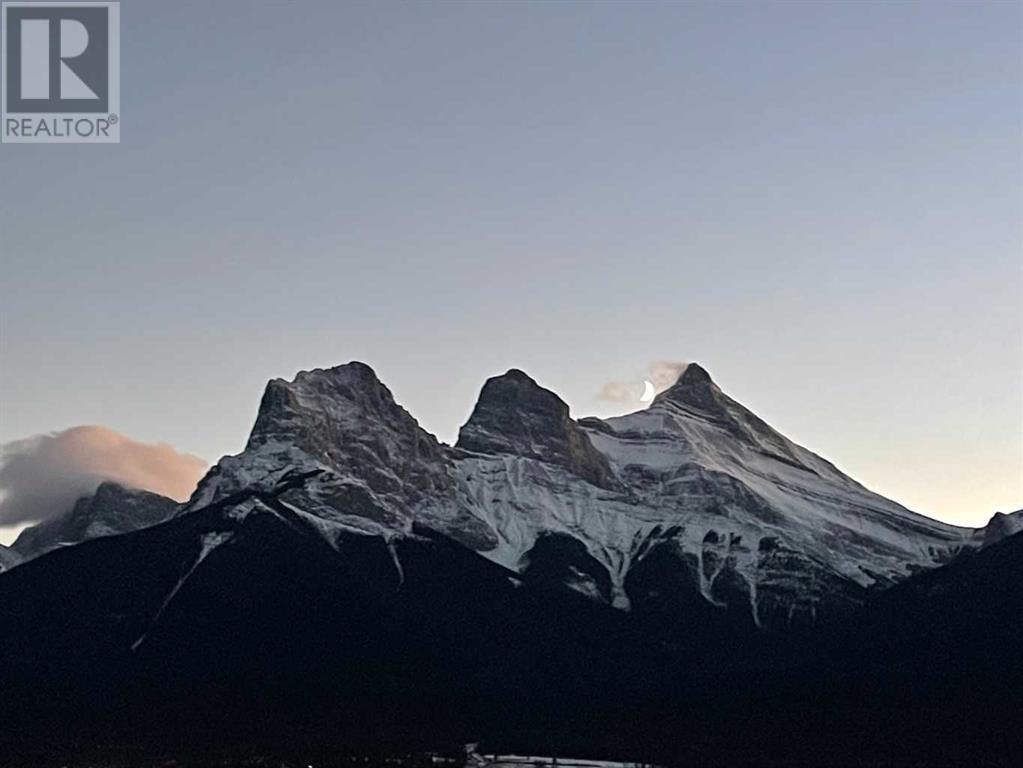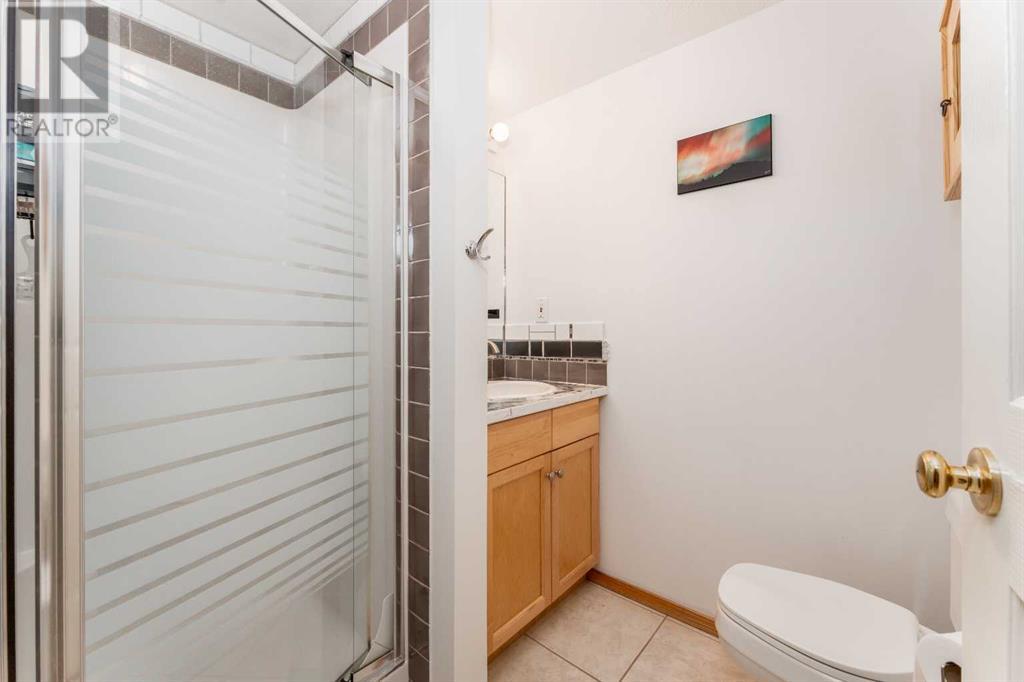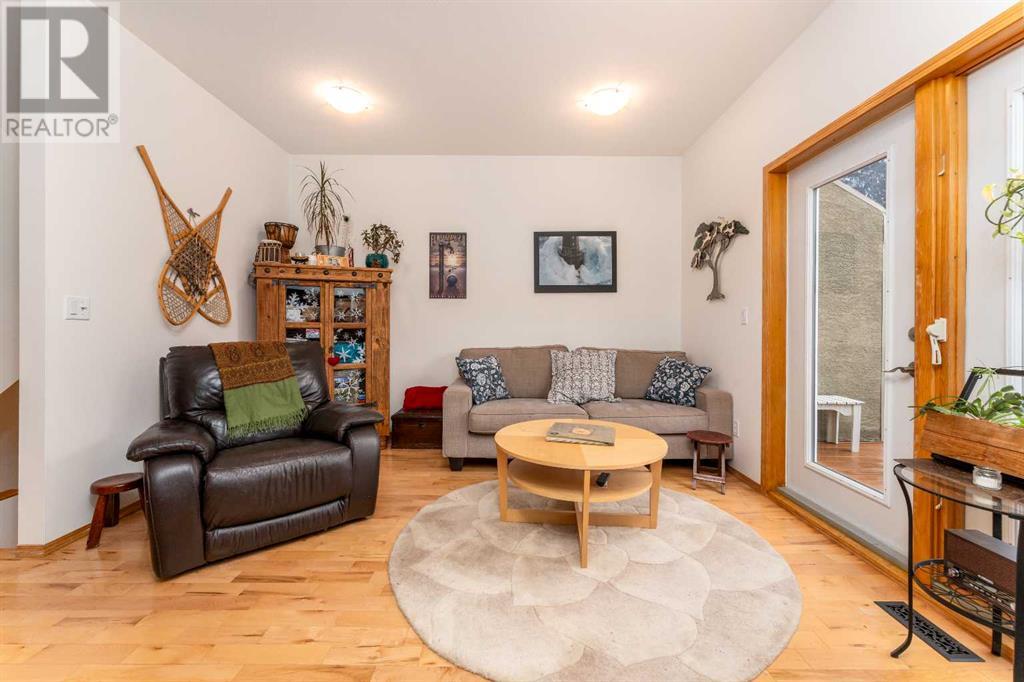150, 901 Benchlands Trail Canmore, Alberta T1W 2Z8
$929,000Maintenance, Property Management, Reserve Fund Contributions, Sewer, Waste Removal
$500 Monthly
Maintenance, Property Management, Reserve Fund Contributions, Sewer, Waste Removal
$500 MonthlyWelcome to this stunning 3-bedroom, 3-bathroom townhouse nestled in the heart of Benchlands Canmore. This thoughtfully designed home offers the very best of mountain living; with mountain views from every window (all windows and blinds are brand new in 2024), this home is surrounded by quiet serenity year round. On the first floor, a sizable bedroom contains a 3 piece ensuite and direct access to the backyard, perfect for quiet evenings or taking in the gorgeous view. Or, you can rent out this space for extra income. Heated floors, a utility room, and a single attached garage complete the first floor. Heading upstairs, the bright, southeast facing living room features hardwood floors (installed 2015) and a striking fireplace with a natural wood mantle and raised hearth, adding both character and charm. Complementing the living area, the huge balcony is a private retreat with an award winning view, completely unobstructed. The kitchen shines with modern stainless steel appliances (2017) including a high effeciency oven with induction/convection, custom epoxy upgraded counters, and ample storage for all your culinary needs. Adjacent, you’ll find a 2 piece bathroom with laundry. On the 3rd floor, 2 spacious and versatile bedrooms are filled with natural light, the larger of the two featuring a picturesque view of the Three Sisters and his and her closets, while the other bedroom features a huge walk-in closet that could be renovated into a bathroom if you choose. Both bedrooms are serviced by a 4 piece bath including a jacuzzi tub! Additionally, central vac is roughed in to the home. The location of the home is equally as impressive; situated just off Benchlands Trail and a short walk from Cougar Creek, you’re steps away from parks, playgrounds, schools, shops, and scenic walking paths. Additionally, 4 "Best of The Bow Valley" Award- Winning Businesses are just steps away, at Eagle Crossing! Whether you’re a family, an outdoor enthusiast, or someone seeking a peacefu l retreat, this home is a rare find in Canmore. Don’t miss the chance to experience this slice of mountain paradise. Schedule your viewing today! (id:52784)
Open House
This property has open houses!
1:00 pm
Ends at:2:00 pm
Property Details
| MLS® Number | A2183226 |
| Property Type | Single Family |
| Neigbourhood | Eagle Terrace |
| Community Name | Benchlands |
| AmenitiesNearBy | Park, Playground, Schools, Shopping |
| CommunityFeatures | Pets Allowed |
| Features | Closet Organizers, No Smoking Home, Parking |
| ParkingSpaceTotal | 2 |
| Plan | 9811121 |
| Structure | Deck |
Building
| BathroomTotal | 3 |
| BedroomsAboveGround | 3 |
| BedroomsTotal | 3 |
| Appliances | Refrigerator, Range - Electric, Dishwasher, Microwave Range Hood Combo, Window Coverings, Washer/dryer Stack-up |
| BasementType | None |
| ConstructedDate | 1999 |
| ConstructionMaterial | Poured Concrete, Wood Frame |
| ConstructionStyleAttachment | Attached |
| CoolingType | None |
| ExteriorFinish | Concrete, Stone, Stucco, Wood Siding |
| FireplacePresent | Yes |
| FireplaceTotal | 1 |
| FlooringType | Carpeted, Ceramic Tile, Hardwood |
| FoundationType | See Remarks |
| HalfBathTotal | 1 |
| HeatingFuel | Natural Gas |
| HeatingType | Other, Forced Air |
| StoriesTotal | 3 |
| SizeInterior | 1434.74 Sqft |
| TotalFinishedArea | 1434.74 Sqft |
| Type | Row / Townhouse |
Parking
| Concrete | |
| Attached Garage | 1 |
Land
| Acreage | No |
| FenceType | Not Fenced |
| LandAmenities | Park, Playground, Schools, Shopping |
| SizeFrontage | 426.39 M |
| SizeIrregular | 1306.00 |
| SizeTotal | 1306 Sqft|0-4,050 Sqft |
| SizeTotalText | 1306 Sqft|0-4,050 Sqft |
| ZoningDescription | Res Multi |
Rooms
| Level | Type | Length | Width | Dimensions |
|---|---|---|---|---|
| Second Level | 2pc Bathroom | 5.83 Ft x 7.67 Ft | ||
| Second Level | Breakfast | 6.83 Ft x 3.50 Ft | ||
| Second Level | Kitchen | 9.00 Ft x 13.33 Ft | ||
| Second Level | Living Room | 15.17 Ft x 19.25 Ft | ||
| Third Level | 4pc Bathroom | 4.92 Ft x 7.58 Ft | ||
| Third Level | Bedroom | 12.83 Ft x 12.50 Ft | ||
| Third Level | Bedroom | 11.17 Ft x 13.25 Ft | ||
| Main Level | 3pc Bathroom | 5.42 Ft x 6.83 Ft | ||
| Main Level | Foyer | 9.42 Ft x 11.00 Ft | ||
| Main Level | Primary Bedroom | 15.17 Ft x 15.58 Ft | ||
| Main Level | Furnace | 5.42 Ft x 4.42 Ft |
https://www.realtor.ca/real-estate/27738168/150-901-benchlands-trail-canmore-benchlands
Interested?
Contact us for more information
















































