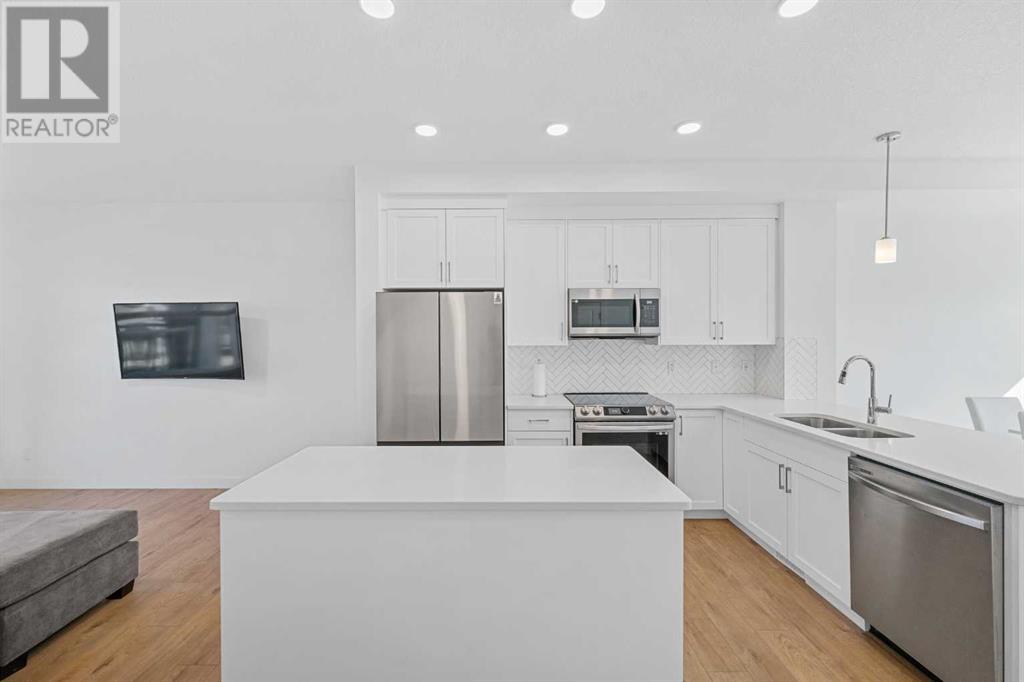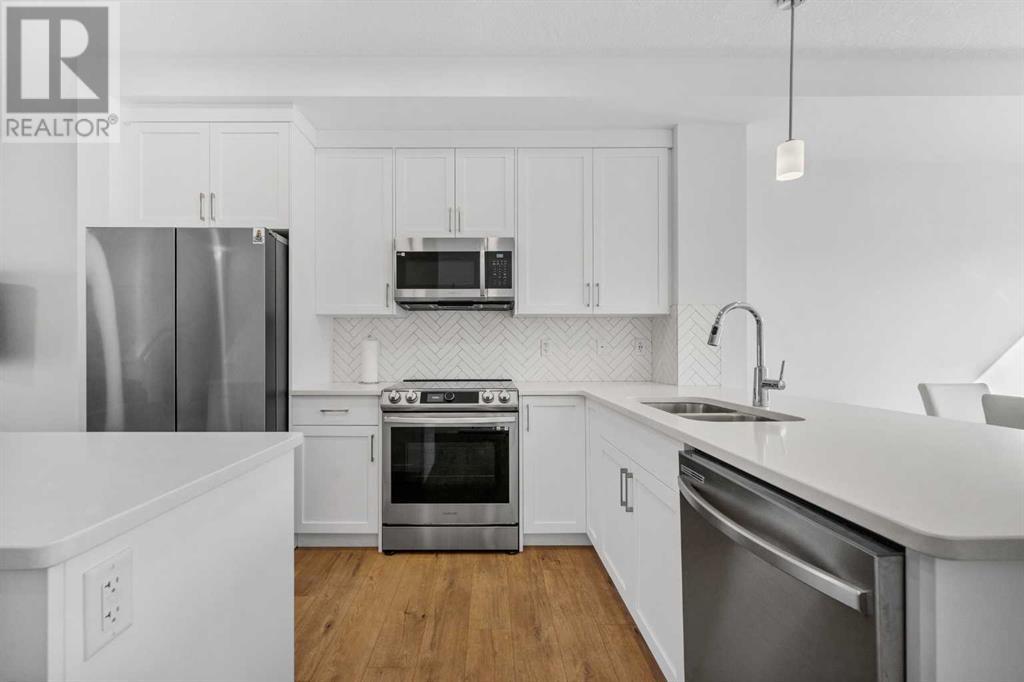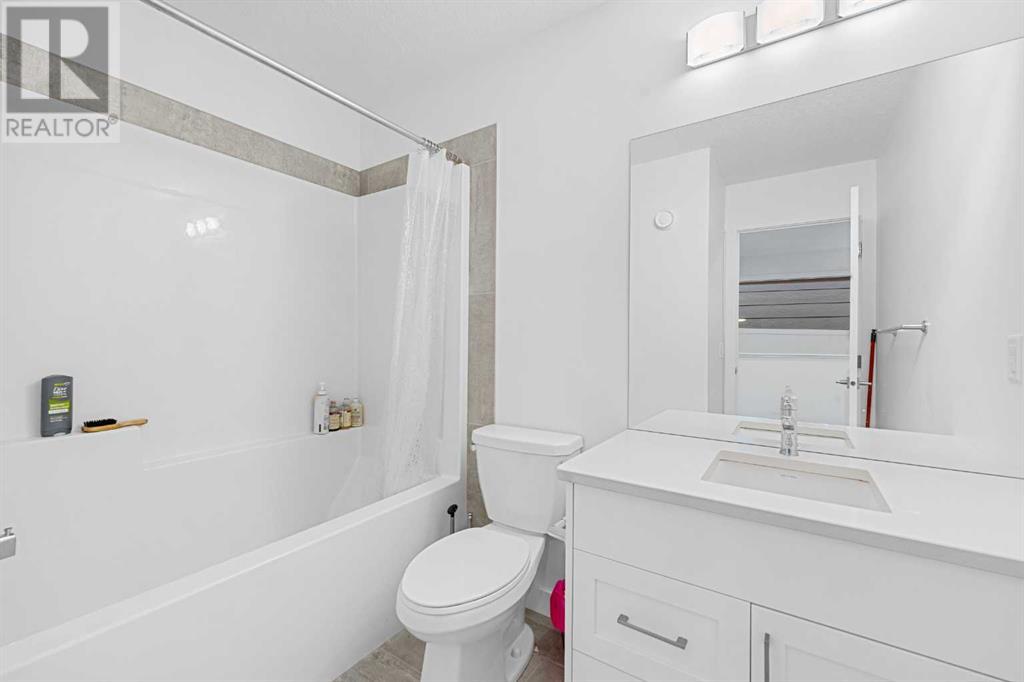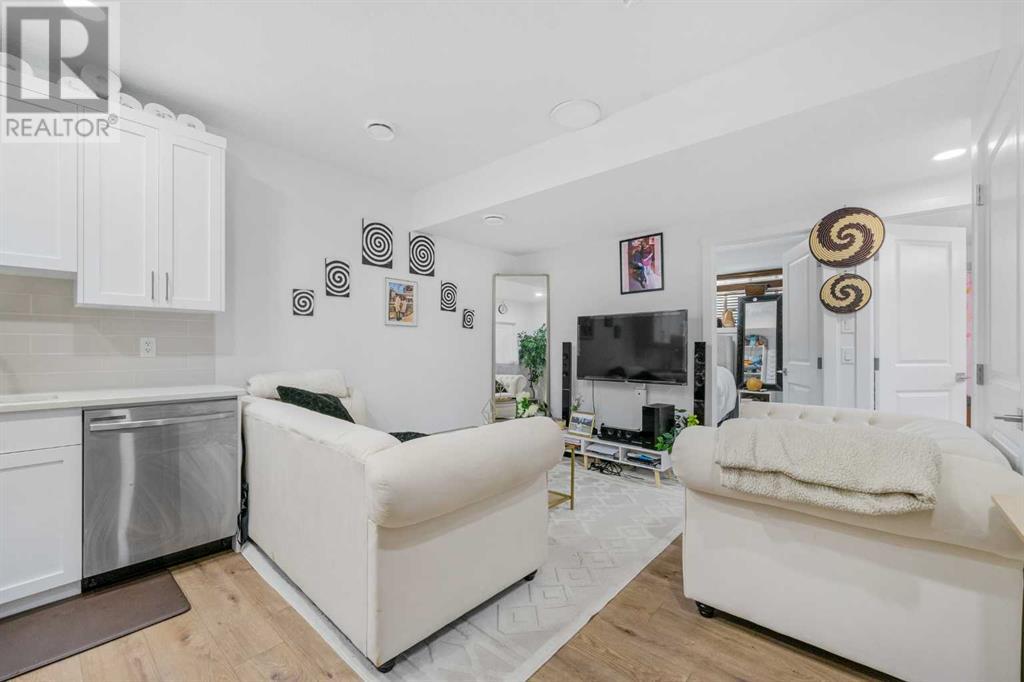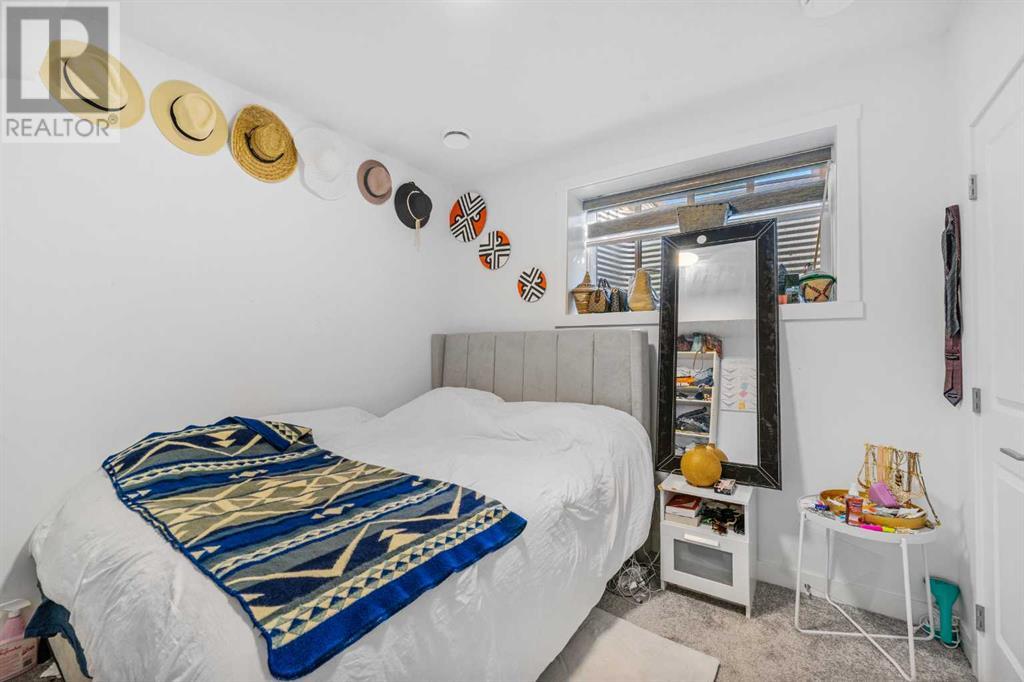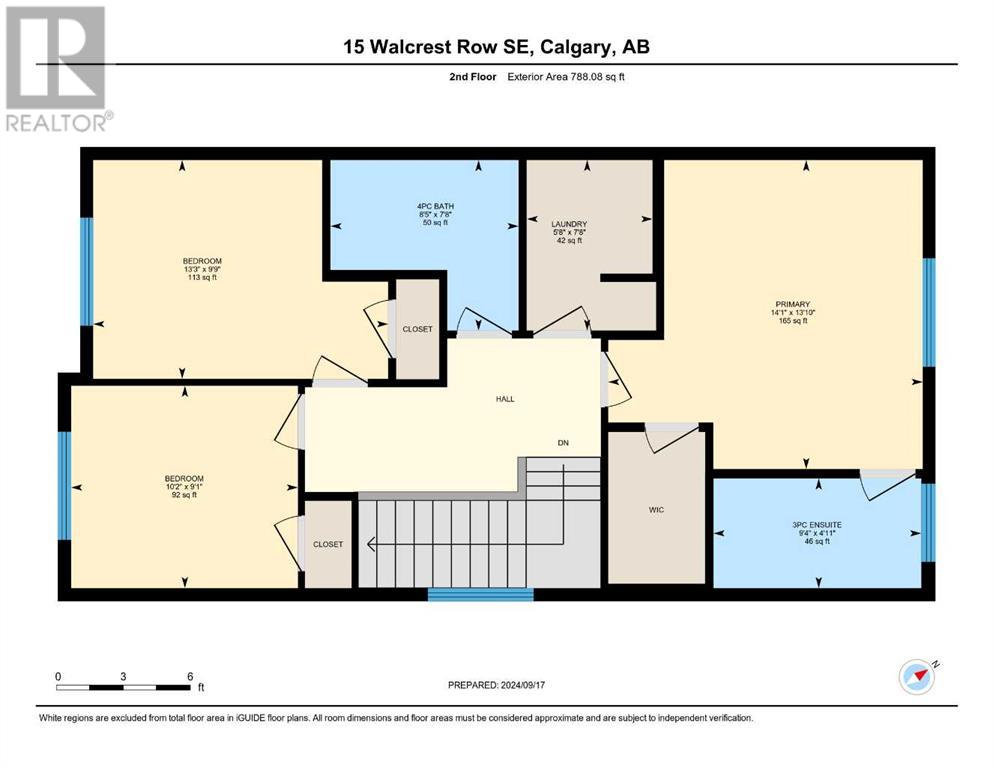15 Walcrest Row Se Calgary, Alberta T2X 4L7
$650,000
Unlock luxury living and smart investment with this stunning 3-bedroom, 2.5-bathroom duplex—complete with a one-bedroom legal suite basement featuring a private entrance! Whether you're looking for your dream home or a prime income-generating property, this gem offers both elegance and functionality. Step into a bright, open-concept layout where natural light floods the stylish living space. Perfect for hosting, the chic living room flows seamlessly into a gourmet kitchen boasting high-end stainless steel appliances, quartz countertops, and a large island for casual dining and culinary creations. Your luxurious primary suite is a true retreat with a spacious walk-in closet and private en-suite bath. Two additional bedrooms offer plenty of space for family or guests, ensuring comfort for all. Situated in a highly desirable neighborhood of Walden, this home is just minutes from top-rated schools, parks, shopping, and dining. Plus, with a separate entrance to the legal suite, it's the perfect opportunity for rental income or multi-generational living! Don’t miss your chance—this exceptional property won’t last long! Schedule your private viewing today and make this dream home yours. (id:52784)
Property Details
| MLS® Number | A2166744 |
| Property Type | Single Family |
| Neigbourhood | Wolf Willow |
| Community Name | Walden |
| AmenitiesNearBy | Park, Playground, Schools, Shopping, Water Nearby |
| CommunityFeatures | Lake Privileges |
| ParkingSpaceTotal | 2 |
| Plan | 2211584 |
| Structure | Deck |
Building
| BathroomTotal | 4 |
| BedroomsAboveGround | 3 |
| BedroomsBelowGround | 1 |
| BedroomsTotal | 4 |
| Appliances | Washer, Oven - Electric, Dishwasher, Stove, Dryer, Microwave, Microwave Range Hood Combo, Window Coverings |
| BasementDevelopment | Finished |
| BasementFeatures | Separate Entrance |
| BasementType | Full (finished) |
| ConstructedDate | 2023 |
| ConstructionMaterial | Poured Concrete, Wood Frame |
| ConstructionStyleAttachment | Semi-detached |
| CoolingType | None |
| ExteriorFinish | Concrete, Vinyl Siding |
| FlooringType | Carpeted, Ceramic Tile, Laminate |
| FoundationType | Poured Concrete |
| HalfBathTotal | 1 |
| HeatingFuel | Natural Gas |
| HeatingType | Forced Air |
| StoriesTotal | 2 |
| SizeInterior | 1558 Sqft |
| TotalFinishedArea | 1558 Sqft |
| Type | Duplex |
Parking
| Parking Pad |
Land
| Acreage | No |
| FenceType | Not Fenced |
| LandAmenities | Park, Playground, Schools, Shopping, Water Nearby |
| SizeDepth | 32 M |
| SizeFrontage | 7.35 M |
| SizeIrregular | 2532.00 |
| SizeTotal | 2532 Sqft|0-4,050 Sqft |
| SizeTotalText | 2532 Sqft|0-4,050 Sqft |
| ZoningDescription | R-gm |
Rooms
| Level | Type | Length | Width | Dimensions |
|---|---|---|---|---|
| Second Level | 3pc Bathroom | 4.92 Ft x 9.33 Ft | ||
| Second Level | 4pc Bathroom | 7.67 Ft x 8.42 Ft | ||
| Second Level | Bedroom | 9.75 Ft x 13.25 Ft | ||
| Second Level | Bedroom | 9.08 Ft x 10.17 Ft | ||
| Second Level | Laundry Room | 7.67 Ft x 5.67 Ft | ||
| Second Level | Primary Bedroom | 13.83 Ft x 14.08 Ft | ||
| Main Level | 2pc Bathroom | 5.83 Ft x 4.75 Ft | ||
| Main Level | Dining Room | 12.92 Ft x 11.00 Ft | ||
| Main Level | Kitchen | 14.42 Ft x 12.67 Ft | ||
| Main Level | Living Room | 12.92 Ft x 13.42 Ft | ||
| Unknown | 4pc Bathroom | 6.92 Ft x 9.75 Ft | ||
| Unknown | Bedroom | 10.17 Ft x 9.75 Ft | ||
| Unknown | Kitchen | 9.17 Ft x 8.25 Ft | ||
| Unknown | Recreational, Games Room | 13.50 Ft x 14.50 Ft |
https://www.realtor.ca/real-estate/27450432/15-walcrest-row-se-calgary-walden
Interested?
Contact us for more information






