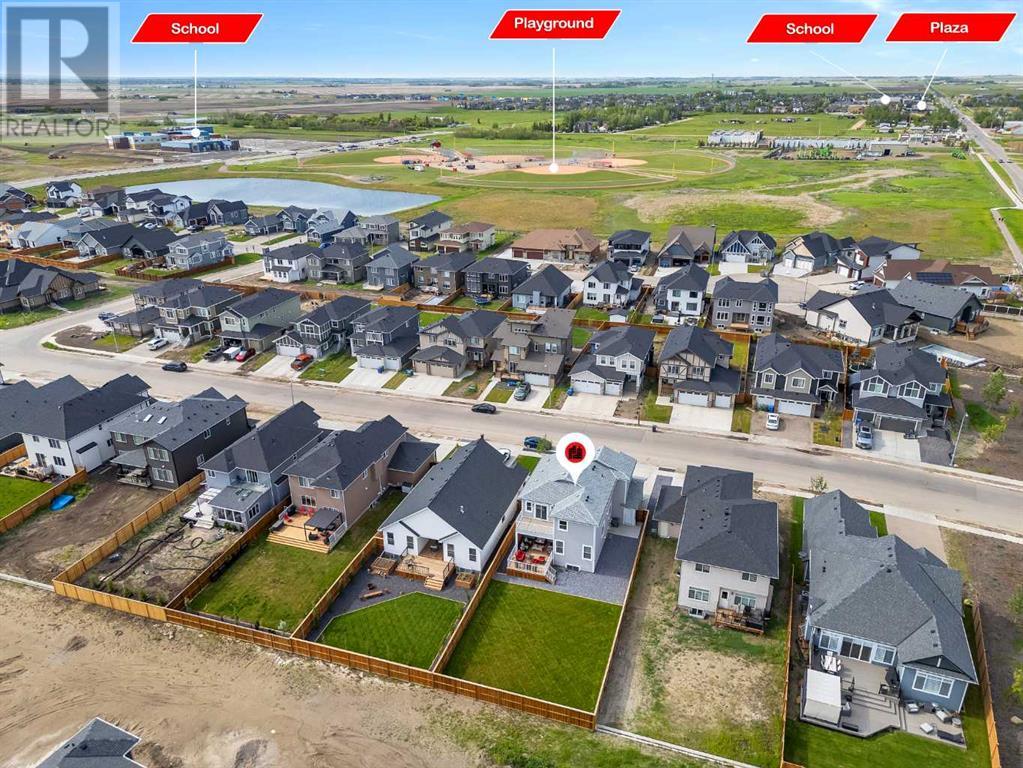15 North Bridges Road Sw Langdon, Alberta T0J 1X3
$899,900
Welcome to 15 North Bridges Road in Prestigious Bridges of Langdon. This meticulously maintained home with TONS OF UPGRADES is where Luxurious Living meets comfort. Situated on a 7300+ SQ FT LOT (LARGE LOT - 50FT BY 148FT) this home boasts 3100+ SQFT of livable space, 5 Beds & 3.5 Baths - FULLY FINISHED BASEMENT - CENTRAL A/C - ATTACHED TRIPLE GARAGE. As you enter, you are greeted by a vast foyer with double height ceiling leading to the warm Open Floor plan featuring a Family room with gas fireplace, Chef Kitchen with upgraded STAINLESS STEEL appliances, spacious dining area leading to a double sized deck with privacy wall, perfect for dining and entertaining, powder room and den/office. Upper level offers 4 beds, 2 full baths & a conveniently located laundry. The Primary Suite showcases a balcony, spacious WALK IN closet, 5 PC & a spa-like ensuite. Fully Finished Basement features a spacious rec room, bedroom, FULL bath and Ample Storage. ADDED BONUSES FOR THIS BEAUTIFUL FAMILY HOME INCLUDE: 9 FT CEILINGS ON MAIN - Reverse Osmosis (2 lines) - Water Softener - TANKLESS HOT WATER - Plumbing fixture upgrades throughout including Black granite sink and fixtures in kitchen - Quartz Bench in Ensuite Shower - Cartwright lighting upgrades - Woodworking cabinet upgrades (pot drawers in kitchen, drawers in primary ensuite, garbage and recycling drawers in kitchen, spice cabinet) - Fireplace Tile & Finishing Upgrade - Quality Stainless Steel Appliances | EXTERIOR UPGRADES INCLUDE: FRONT AND BACK LANDSCAPING - FULLY FENCED (PRESSURE TREATED) - Oversized 21 FT X 15 FT Backyard Deck with Outdoor Ceiling Fan & Privacy Wall - Outdoor Ceiling fan (deck) - Concrete sidewalk from driveway leading to the back yard on East side of the home and 5 FT x 7 FT Concrete pad at garage man door. THIS IS AN EXTENSIVELY UPGRADED HOME ON AN AMAZING LOT IN AN UPCOMING NEIGHBORHOOD! (id:52784)
Property Details
| MLS® Number | A2166898 |
| Property Type | Single Family |
| AmenitiesNearBy | Park, Schools, Shopping |
| Features | No Animal Home, No Smoking Home, Level |
| ParkingSpaceTotal | 6 |
| Plan | 2011558 |
| Structure | Deck |
Building
| BathroomTotal | 4 |
| BedroomsAboveGround | 4 |
| BedroomsBelowGround | 1 |
| BedroomsTotal | 5 |
| Appliances | Washer, Refrigerator, Water Softener, Range - Gas, Dishwasher, Dryer, Garburator, Hood Fan, Water Heater - Tankless |
| BasementDevelopment | Finished |
| BasementType | Full (finished) |
| ConstructedDate | 2023 |
| ConstructionStyleAttachment | Detached |
| CoolingType | Central Air Conditioning |
| ExteriorFinish | Composite Siding, Stone |
| FireplacePresent | Yes |
| FireplaceTotal | 1 |
| FlooringType | Vinyl |
| FoundationType | Poured Concrete |
| HalfBathTotal | 1 |
| HeatingType | Forced Air |
| StoriesTotal | 2 |
| SizeInterior | 2334.41 Sqft |
| TotalFinishedArea | 2334.41 Sqft |
| Type | House |
Parking
| Attached Garage | 3 |
Land
| Acreage | No |
| FenceType | Fence |
| LandAmenities | Park, Schools, Shopping |
| LandscapeFeatures | Lawn |
| SizeDepth | 45.11 M |
| SizeFrontage | 15.24 M |
| SizeIrregular | 7405.20 |
| SizeTotal | 7405.2 Sqft|7,251 - 10,889 Sqft |
| SizeTotalText | 7405.2 Sqft|7,251 - 10,889 Sqft |
| ZoningDescription | R1 |
Rooms
| Level | Type | Length | Width | Dimensions |
|---|---|---|---|---|
| Second Level | Bedroom | 10.92 Ft x 13.00 Ft | ||
| Second Level | Bedroom | 10.00 Ft x 10.50 Ft | ||
| Second Level | 4pc Bathroom | 4.92 Ft x 8.42 Ft | ||
| Second Level | Bedroom | 10.92 Ft x 14.50 Ft | ||
| Second Level | Primary Bedroom | 14.75 Ft x 14.58 Ft | ||
| Second Level | Other | 8.25 Ft x 14.67 Ft | ||
| Second Level | 5pc Bathroom | 12.67 Ft x 14.67 Ft | ||
| Basement | Storage | 4.67 Ft x 9.17 Ft | ||
| Basement | 4pc Bathroom | 8.33 Ft x 4.92 Ft | ||
| Basement | Furnace | 10.83 Ft x 12.67 Ft | ||
| Basement | Bedroom | 12.00 Ft x 9.92 Ft | ||
| Basement | Recreational, Games Room | 24.50 Ft x 18.42 Ft | ||
| Main Level | Den | 11.58 Ft x 9.08 Ft | ||
| Main Level | Other | 11.42 Ft x 8.08 Ft | ||
| Main Level | Foyer | 4.58 Ft x 10.33 Ft | ||
| Main Level | 2pc Bathroom | 7.00 Ft x 2.92 Ft | ||
| Main Level | Pantry | 4.08 Ft x 4.92 Ft | ||
| Main Level | Kitchen | 12.58 Ft x 14.58 Ft | ||
| Main Level | Living Room | 12.75 Ft x 15.17 Ft | ||
| Main Level | Dining Room | 10.08 Ft x 14.58 Ft |
https://www.realtor.ca/real-estate/27437814/15-north-bridges-road-sw-langdon
Interested?
Contact us for more information




















































