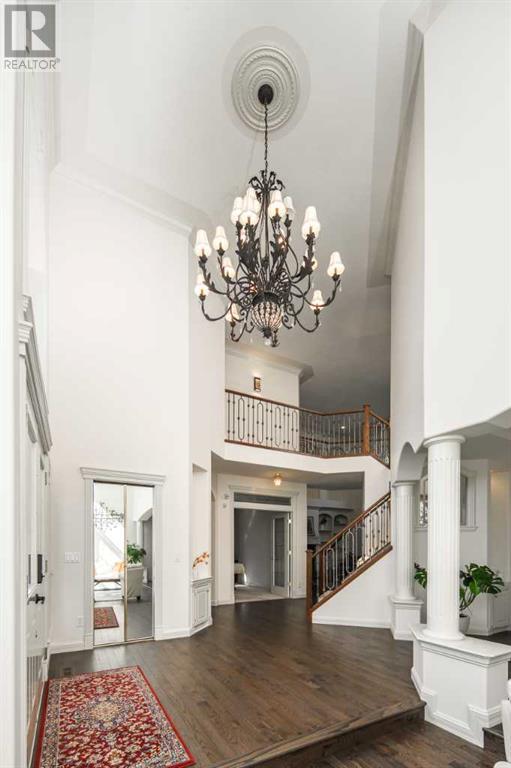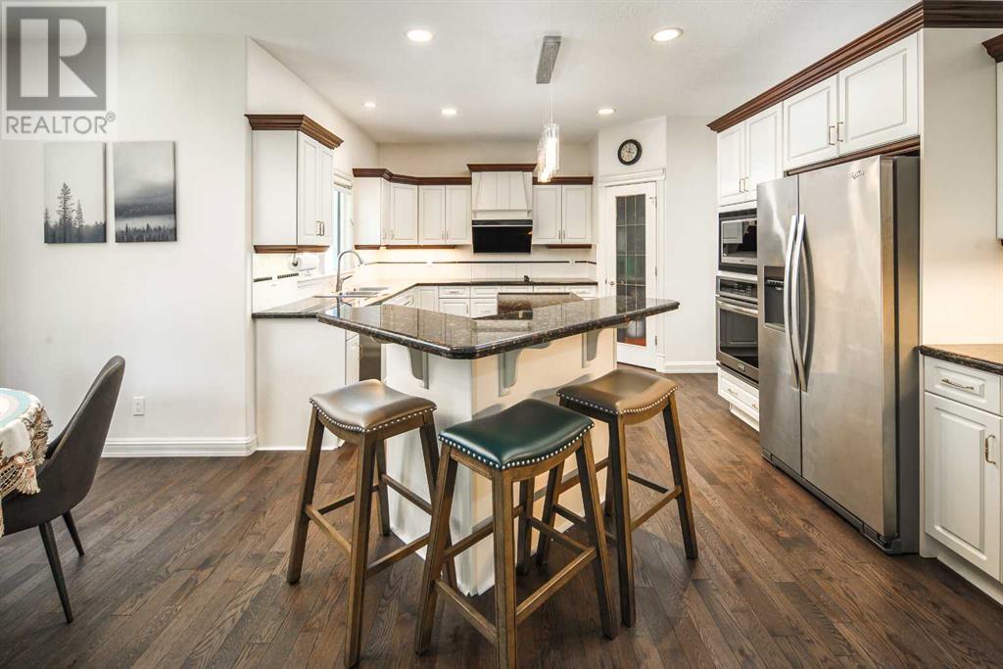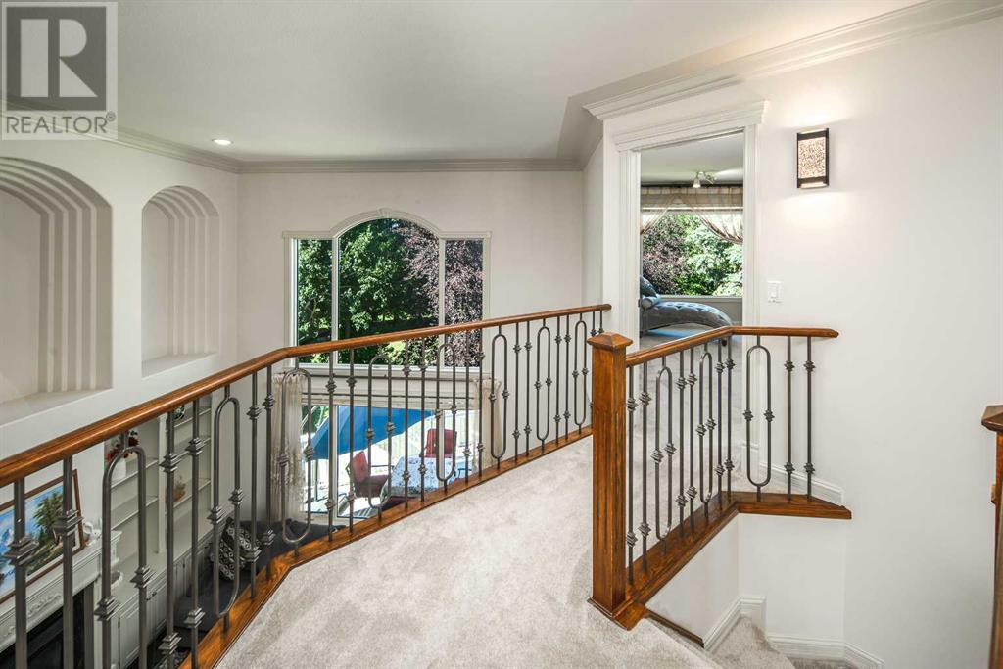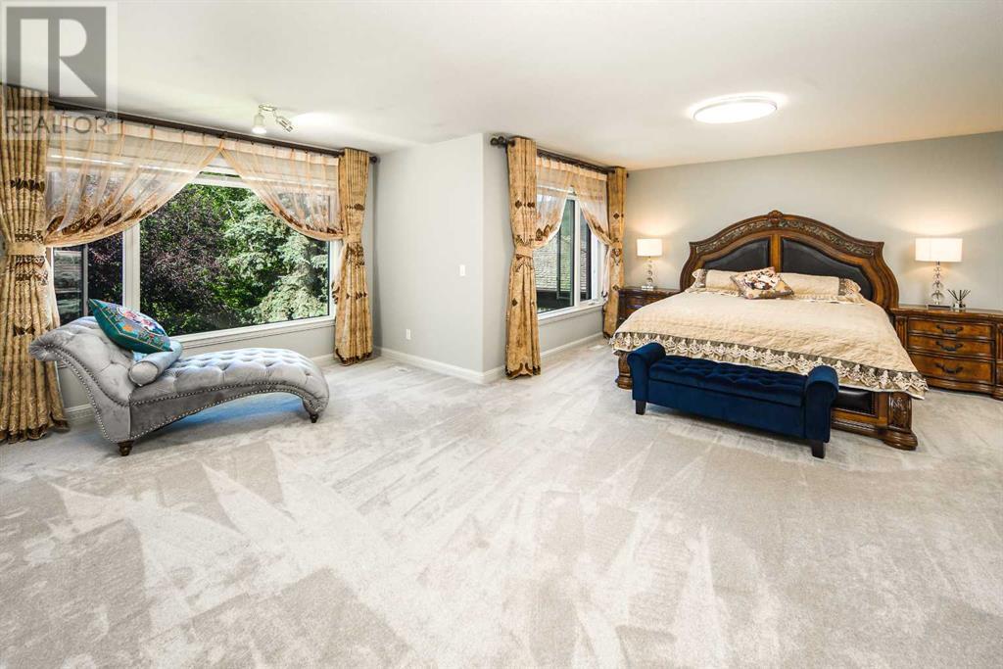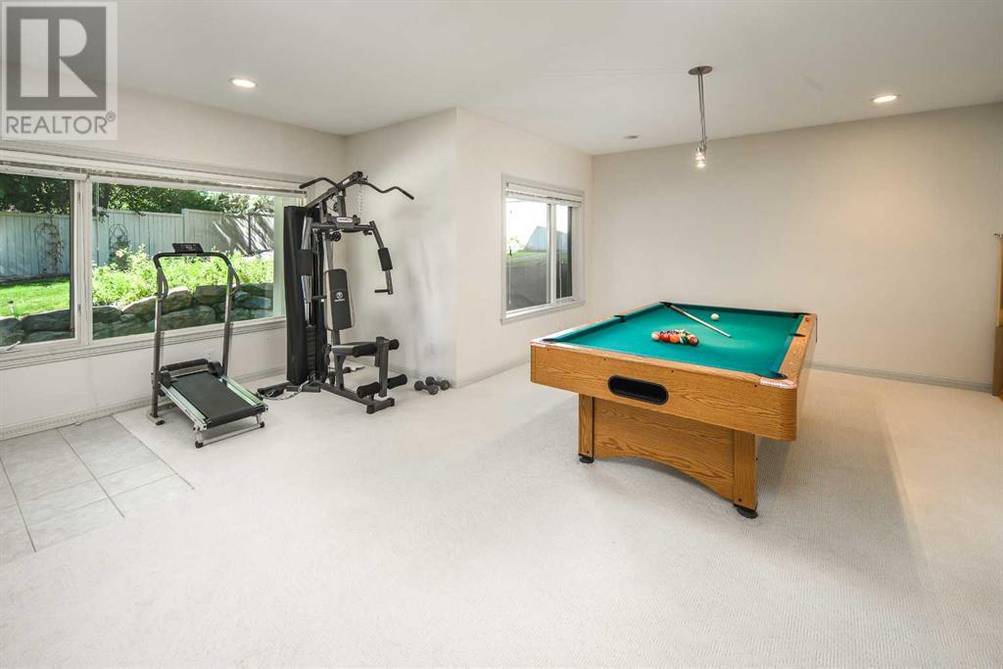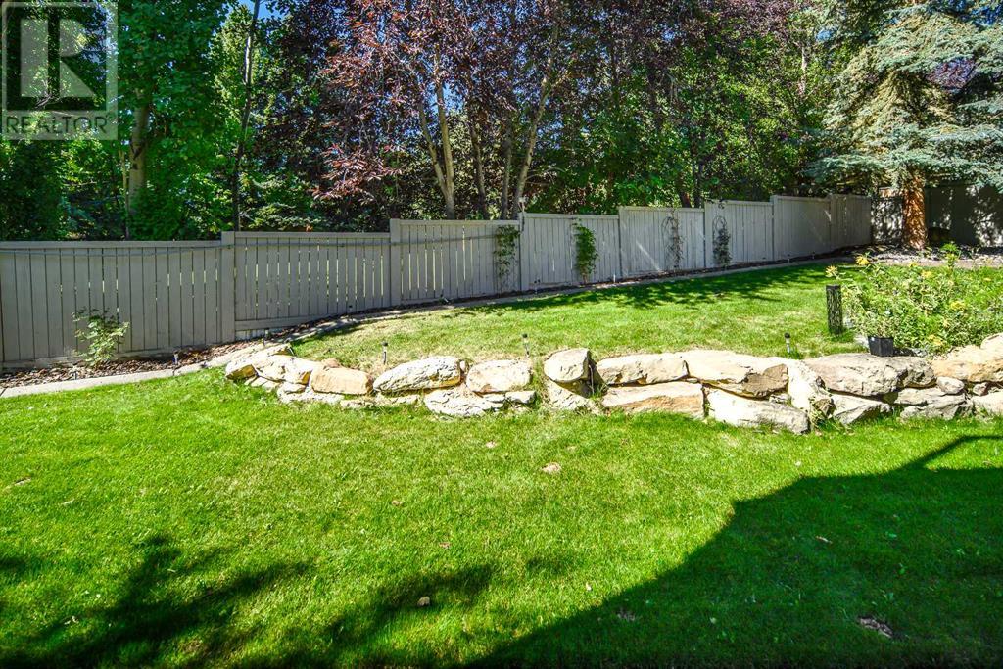5 Bedroom
4 Bathroom
2978 sqft
Fireplace
Central Air Conditioning
Forced Air
$1,488,000
Welcome to the prestigious Canyon Creek Estates! This executive custom-built 2-storey home sits on a beautifully landscaped pie-shaped lot spanning over 8,600 sq. ft. Nestled steps away from a golf course and Fish Creek Park, this property is situated in a quiet cul-de-sac and within walking distance to schools and amenities. Offering 6 bedrooms, 4 bathrooms, and 9 ft. ceilings on the main floor, this home features dual open-to-above living and great rooms that create a warm, elegant space perfect for everyday living and entertaining. Extensive upgrades and custom built-ins highlight the meticulous craftsmanship and attention to detail throughout. The great room, complete with a cozy gas fireplace, offers a welcoming atmosphere, while the main floor office—accessed through French doors—boasts stunning built-in cabinetry and a matching desk (included). Adjacent to the formal dining room, the spacious kitchen showcases a central island with gorgeous granite countertops, custom cabinetry, and high-end appliances. The kitchen seamlessly transitions into a charming breakfast nook, which opens onto a deck overlooking the expansive backyard. Upstairs, the master bedroom offers a true retreat with its spa-like ensuite, jetted tub, and oversized shower. West-facing windows allow for stunning mountain views. Two additional large bedrooms share a full bathroom on this level. The professionally developed walkout basement features a large family room, two more bedrooms, and ample space for movie watching, exercise, and entertainment. Step outside onto the patio and enjoy the privacy of the beautifully landscaped backyard. This home also includes air conditioning and a triple-car garage, ensuring comfort and convenience. Recent updates include a new roof, oak hardwood floors, carpet, and paint (2021), as well as a new washbasin, toilet, faucet, hood fan, microwave,, lighting, and door handles/locks (2021), garage motor(2024). Pride of ownership is evident in every corner of this exceptional home. Don't miss the opportunity to make this house your dream home! (id:52784)
Property Details
|
MLS® Number
|
A2163296 |
|
Property Type
|
Single Family |
|
Neigbourhood
|
Canyon Meadows |
|
Community Name
|
Canyon Meadows |
|
AmenitiesNearBy
|
Park, Playground, Schools, Shopping |
|
Features
|
Cul-de-sac, No Animal Home, No Smoking Home |
|
ParkingSpaceTotal
|
6 |
|
Plan
|
9912972 |
|
Structure
|
Deck |
Building
|
BathroomTotal
|
4 |
|
BedroomsAboveGround
|
3 |
|
BedroomsBelowGround
|
2 |
|
BedroomsTotal
|
5 |
|
Appliances
|
Refrigerator, Water Softener, Dishwasher, Stove, Microwave, Oven - Built-in, Window Coverings, Garage Door Opener |
|
BasementDevelopment
|
Finished |
|
BasementFeatures
|
Walk Out |
|
BasementType
|
Full (finished) |
|
ConstructedDate
|
2000 |
|
ConstructionMaterial
|
Wood Frame |
|
ConstructionStyleAttachment
|
Detached |
|
CoolingType
|
Central Air Conditioning |
|
ExteriorFinish
|
Stone, Stucco |
|
FireplacePresent
|
Yes |
|
FireplaceTotal
|
1 |
|
FlooringType
|
Carpeted, Ceramic Tile, Hardwood |
|
FoundationType
|
Poured Concrete |
|
HalfBathTotal
|
1 |
|
HeatingFuel
|
Natural Gas |
|
HeatingType
|
Forced Air |
|
StoriesTotal
|
2 |
|
SizeInterior
|
2978 Sqft |
|
TotalFinishedArea
|
2978 Sqft |
|
Type
|
House |
Parking
Land
|
Acreage
|
No |
|
FenceType
|
Fence |
|
LandAmenities
|
Park, Playground, Schools, Shopping |
|
SizeDepth
|
35.66 M |
|
SizeFrontage
|
6.72 M |
|
SizeIrregular
|
8611.00 |
|
SizeTotal
|
8611 Sqft|7,251 - 10,889 Sqft |
|
SizeTotalText
|
8611 Sqft|7,251 - 10,889 Sqft |
|
ZoningDescription
|
R-c1 |
Rooms
| Level |
Type |
Length |
Width |
Dimensions |
|
Basement |
Bedroom |
|
|
11.67 Ft x 9.67 Ft |
|
Basement |
Bedroom |
|
|
12.50 Ft x 19.42 Ft |
|
Basement |
4pc Bathroom |
|
|
8.67 Ft x 10.67 Ft |
|
Basement |
Recreational, Games Room |
|
|
20.33 Ft x 13.50 Ft |
|
Basement |
Furnace |
|
|
20.58 Ft x 7.67 Ft |
|
Basement |
Other |
|
|
17.50 Ft x 15.92 Ft |
|
Main Level |
Living Room |
|
|
15.00 Ft x 11.92 Ft |
|
Main Level |
Family Room |
|
|
17.92 Ft x 16.58 Ft |
|
Main Level |
Kitchen |
|
|
20.92 Ft x 13.42 Ft |
|
Main Level |
Dining Room |
|
|
18.33 Ft x 11.00 Ft |
|
Main Level |
Office |
|
|
13.08 Ft x 11.33 Ft |
|
Main Level |
Laundry Room |
|
|
12.25 Ft x 8.00 Ft |
|
Main Level |
2pc Bathroom |
|
|
5.00 Ft x 5.42 Ft |
|
Upper Level |
Primary Bedroom |
|
|
21.01 Ft x 13.67 Ft |
|
Upper Level |
Bedroom |
|
|
12.42 Ft x 11.00 Ft |
|
Upper Level |
Bedroom |
|
|
12.42 Ft x 11.00 Ft |
|
Upper Level |
5pc Bathroom |
|
|
7.17 Ft x 7.67 Ft |
|
Upper Level |
5pc Bathroom |
|
|
13.08 Ft x 10.67 Ft |
https://www.realtor.ca/real-estate/27393171/15-canso-green-sw-calgary-canyon-meadows



