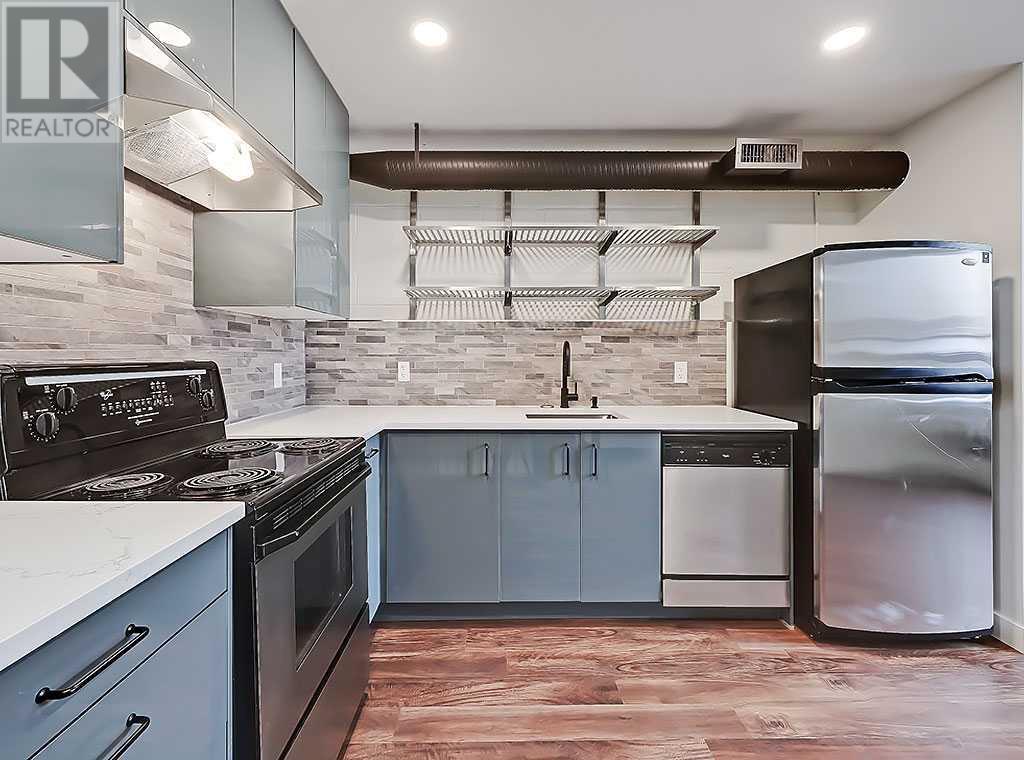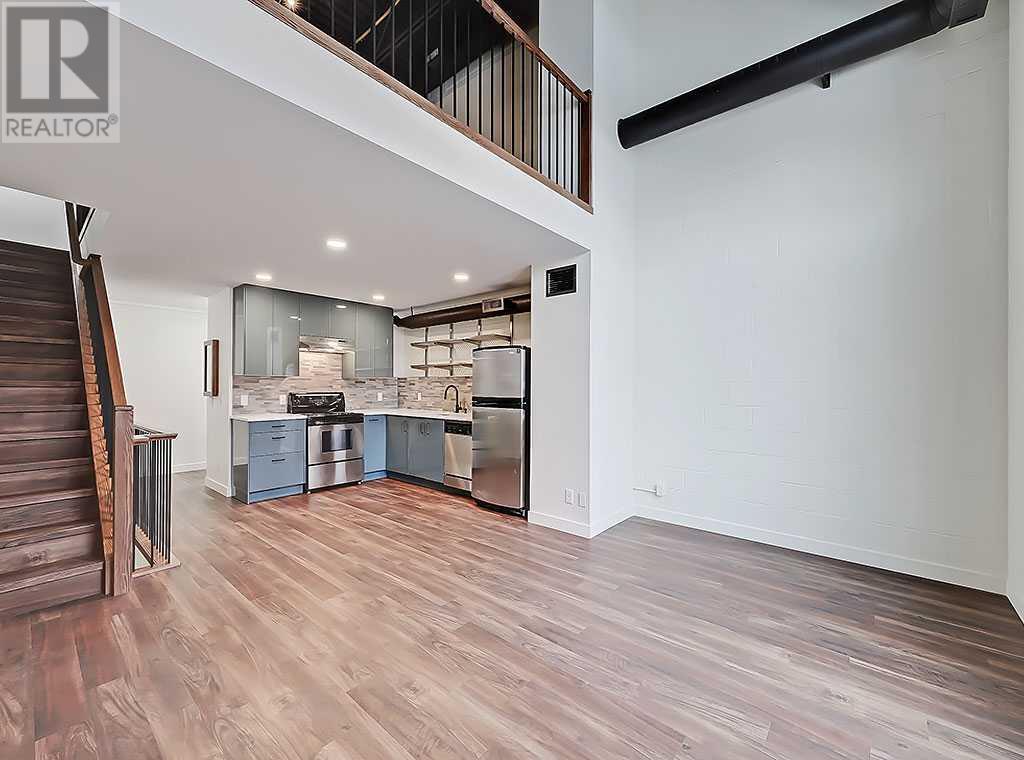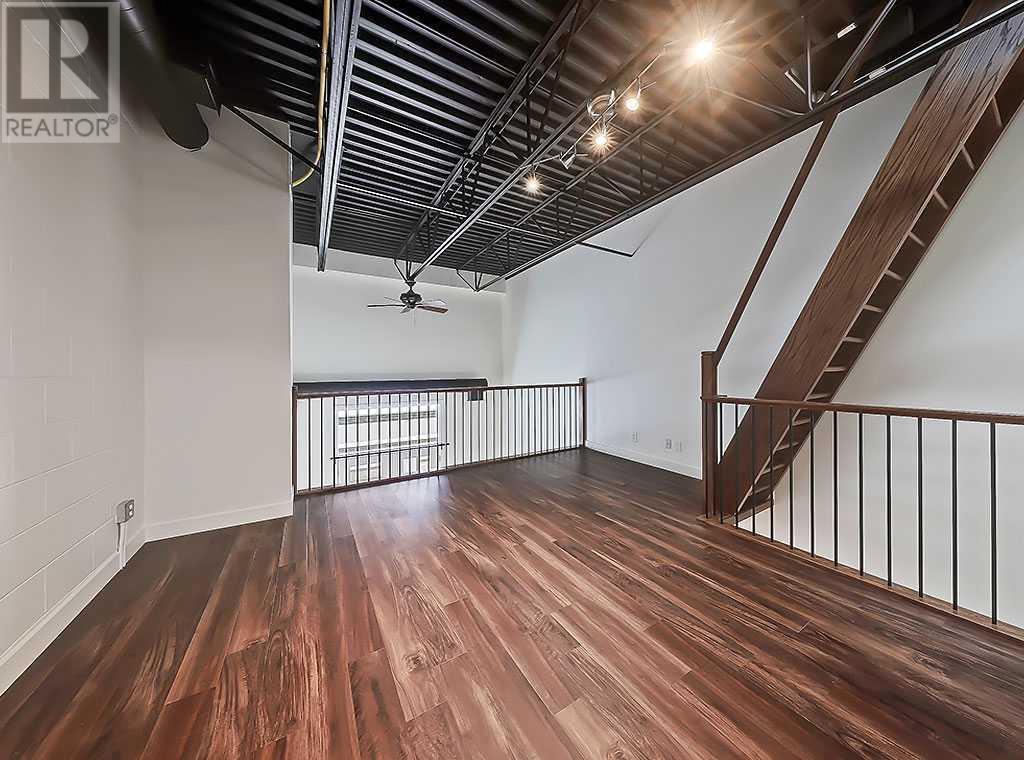15, 1420 9 Avenue Se Calgary, Alberta T2G 0T5
$649,900Maintenance, Common Area Maintenance, Insurance, Property Management, Reserve Fund Contributions
$440 Monthly
Maintenance, Common Area Maintenance, Insurance, Property Management, Reserve Fund Contributions
$440 MonthlyExperience the best of work and life with this rare live/work property in the heart of Inglewood. The main floor boasts 507 square feet of retail space, complete with its own bathroom, ideal for a boutique, office, or creative venture. Ample customer parking just steps from the door makes it convenient for clients and visitors alike. Upstairs, a renovated two-story townhome offers a modern living space featuring a loft-style bedroom, 1.5 bathrooms, and an open, airy design. Unwind on the rooftop patio, perfect for relaxing after a busy day or hosting friends. This versatile property adapts to your needs. Live and work on-site, rent out either the retail or living space for added income, or explore short-term rental possibilities to maximize its potential. Located in the heart of Inglewood, this property offers unbeatable access to trendy shops, local dining, and popular attractions like the National Music Centre and Calgary Zoo. Don’t miss out on this unique opportunity to own a piece of one of Calgary’s most dynamic communities! (id:52784)
Property Details
| MLS® Number | A2181600 |
| Property Type | Single Family |
| Community Name | Inglewood |
| AmenitiesNearBy | Park, Playground, Schools, Shopping |
| CommunityFeatures | Pets Allowed |
| Features | Back Lane, Level, Parking |
| ParkingSpaceTotal | 1 |
| Plan | 9512330 |
Building
| BathroomTotal | 3 |
| BedroomsAboveGround | 1 |
| BedroomsTotal | 1 |
| Appliances | Washer, Refrigerator, Dishwasher, Stove, Dryer, Microwave, Hood Fan, Window Coverings |
| BasementType | None |
| ConstructedDate | 1995 |
| ConstructionMaterial | Wood Frame |
| ConstructionStyleAttachment | Attached |
| CoolingType | Central Air Conditioning |
| ExteriorFinish | Stucco |
| FlooringType | Ceramic Tile, Laminate |
| FoundationType | Slab |
| HalfBathTotal | 2 |
| HeatingFuel | Natural Gas |
| HeatingType | Forced Air |
| StoriesTotal | 3 |
| SizeInterior | 1295.94 Sqft |
| TotalFinishedArea | 1295.94 Sqft |
| Type | Row / Townhouse |
Land
| Acreage | No |
| FenceType | Partially Fenced |
| LandAmenities | Park, Playground, Schools, Shopping |
| SizeTotalText | Unknown |
| ZoningDescription | Dc |
Rooms
| Level | Type | Length | Width | Dimensions |
|---|---|---|---|---|
| Second Level | Living Room | 15.50 Ft x 8.50 Ft | ||
| Second Level | Other | 13.67 Ft x 11.17 Ft | ||
| Second Level | 2pc Bathroom | 6.92 Ft x 5.42 Ft | ||
| Third Level | Primary Bedroom | 15.50 Ft x 15.50 Ft | ||
| Third Level | 4pc Bathroom | 9.25 Ft x 4.92 Ft | ||
| Main Level | Other | 24.58 Ft x 11.08 Ft | ||
| Main Level | 2pc Bathroom | 4.92 Ft x 4.92 Ft |
https://www.realtor.ca/real-estate/27697059/15-1420-9-avenue-se-calgary-inglewood
Interested?
Contact us for more information






































