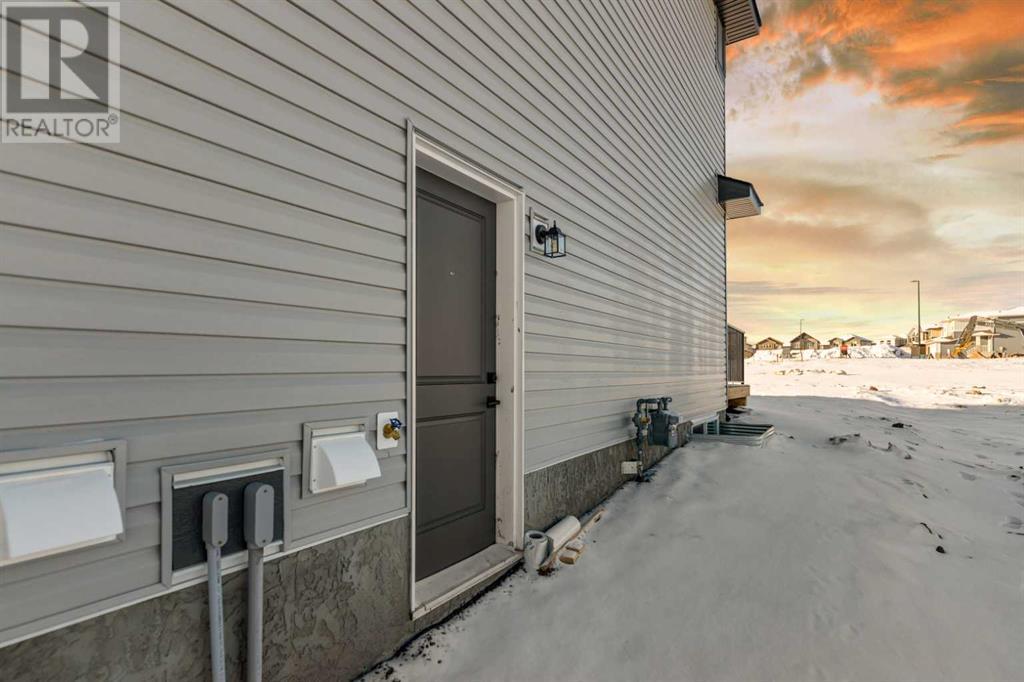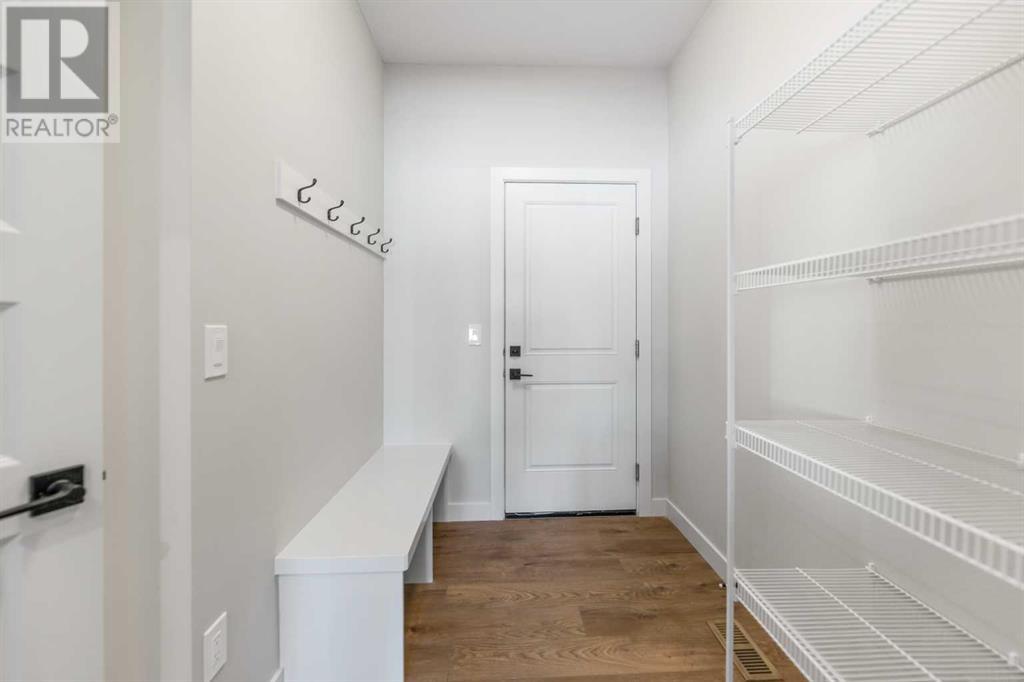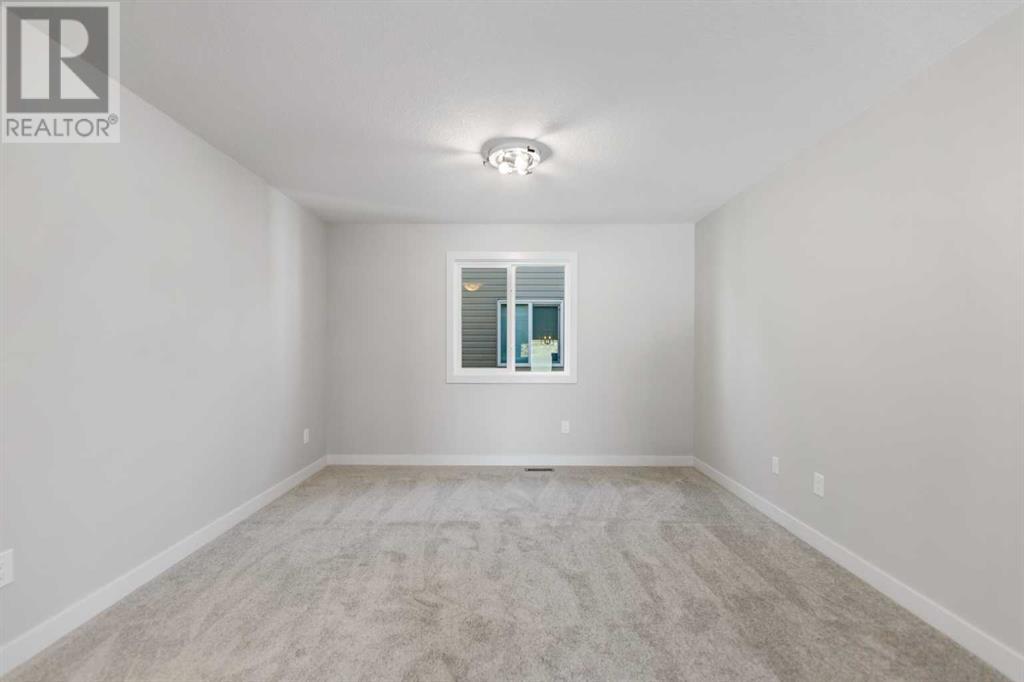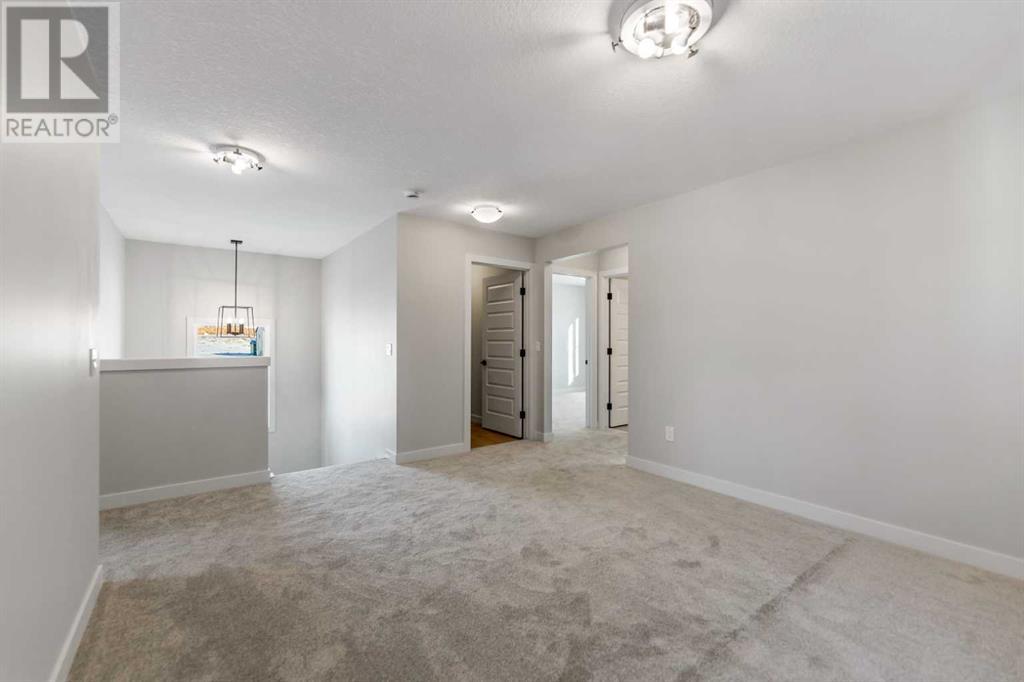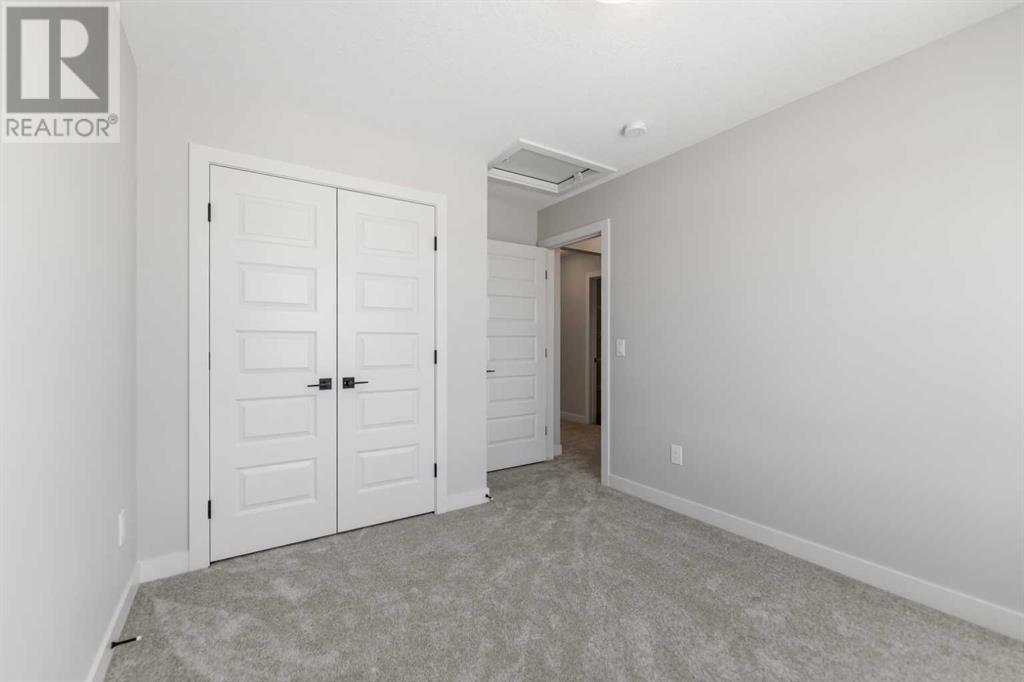149 Vantage Drive Cochrane, Alberta T4C 3G3
$699,900
Welcome to the new community of Greystone! This is the the perfect home for families looking for a welcoming and cozy lifestyle. This stunning three bedroom home with an attached double car garage features tons of natural light. The Main Floor has a chic Kitchen with a great appliance package, white cabinets with sleek black hardware and beautiful quartz countertops, nice size island, Nook and Family Room. There is also a deck that spans the entire width of the house with gas BBQ hookup and a side entrance ideal for future basement development. Upstairs has 3 large bedrooms including a Primary bedroom with 5-piece Ensuite, walk-in closet, Laundry Room and a Bonus room. This home is perfect for a growing family, and you can sleep well at night knowing you have a brand new home with Alberta new home warranty. Act fast, now that this home is complete and ready for the perfect family, it won't last long! Call to book your private showing today! (id:52784)
Open House
This property has open houses!
1:00 pm
Ends at:4:00 pm
Property Details
| MLS® Number | A2186512 |
| Property Type | Single Family |
| Neigbourhood | Riverview |
| Community Name | Greystone |
| Amenities Near By | Schools, Shopping |
| Features | No Animal Home, No Smoking Home |
| Parking Space Total | 4 |
| Plan | 2311342 |
| Structure | Deck |
Building
| Bathroom Total | 3 |
| Bedrooms Above Ground | 3 |
| Bedrooms Total | 3 |
| Age | New Building |
| Appliances | Washer, Range - Electric, Dishwasher, Dryer, Microwave, Hood Fan |
| Basement Development | Unfinished |
| Basement Features | Separate Entrance |
| Basement Type | Full (unfinished) |
| Construction Material | Wood Frame |
| Construction Style Attachment | Detached |
| Cooling Type | None |
| Fireplace Present | Yes |
| Fireplace Total | 1 |
| Flooring Type | Carpeted |
| Foundation Type | Poured Concrete |
| Half Bath Total | 1 |
| Heating Type | Forced Air |
| Stories Total | 2 |
| Size Interior | 1,809 Ft2 |
| Total Finished Area | 1809 Sqft |
| Type | House |
Parking
| Attached Garage | 2 |
Land
| Acreage | No |
| Fence Type | Not Fenced |
| Land Amenities | Schools, Shopping |
| Size Depth | 35 M |
| Size Frontage | 10.97 M |
| Size Irregular | 384.06 |
| Size Total | 384.06 M2|4,051 - 7,250 Sqft |
| Size Total Text | 384.06 M2|4,051 - 7,250 Sqft |
| Zoning Description | R-mx |
Rooms
| Level | Type | Length | Width | Dimensions |
|---|---|---|---|---|
| Second Level | 4pc Bathroom | 7.58 Ft x 4.92 Ft | ||
| Second Level | 5pc Bathroom | 15.08 Ft x 10.75 Ft | ||
| Second Level | Bedroom | 12.75 Ft x 9.50 Ft | ||
| Second Level | Bedroom | 12.75 Ft x 9.33 Ft | ||
| Second Level | Primary Bedroom | 14.08 Ft x 13.42 Ft | ||
| Main Level | 2pc Bathroom | 4.92 Ft x 4.83 Ft |
https://www.realtor.ca/real-estate/27784097/149-vantage-drive-cochrane-greystone
Contact Us
Contact us for more information




