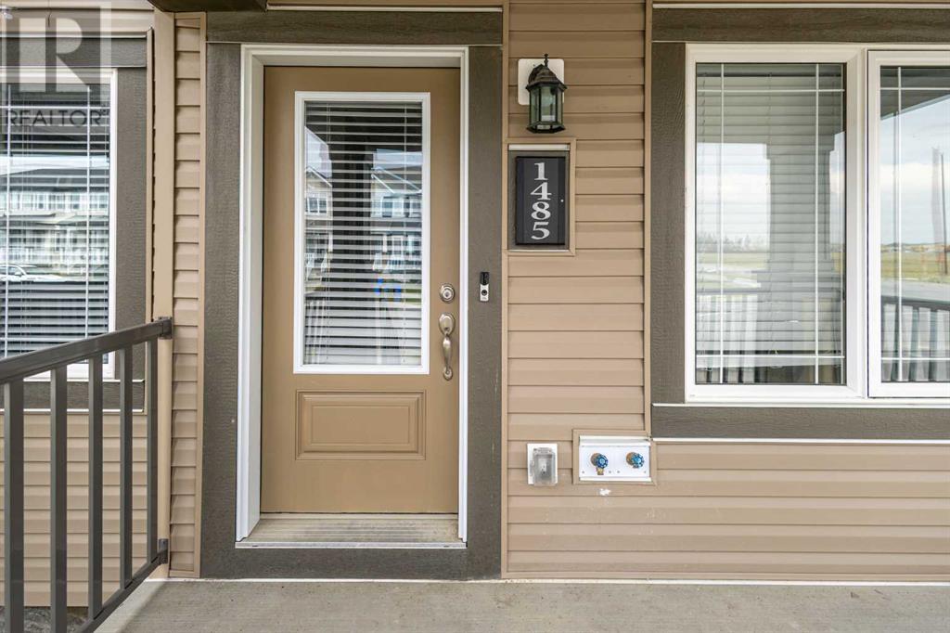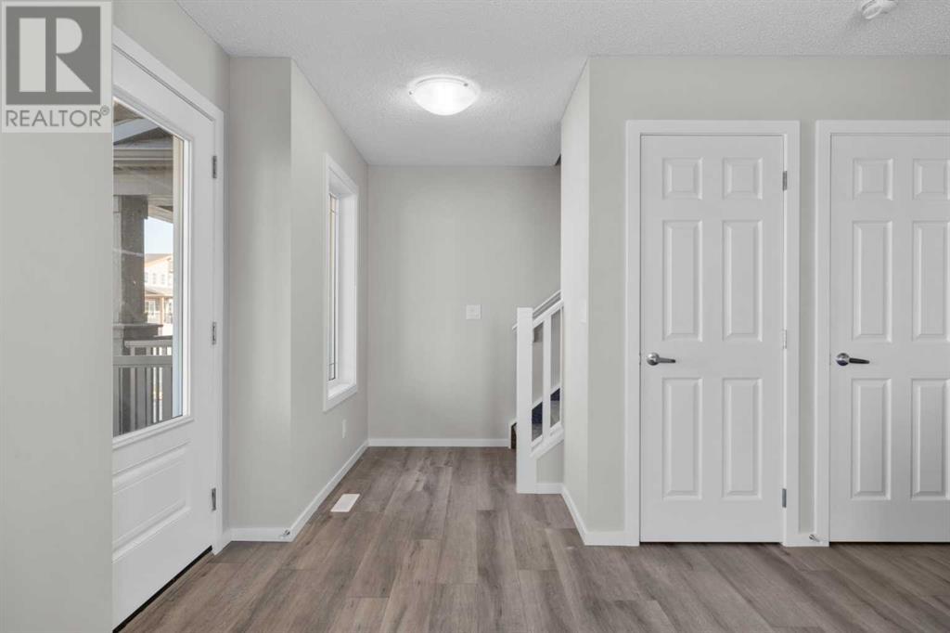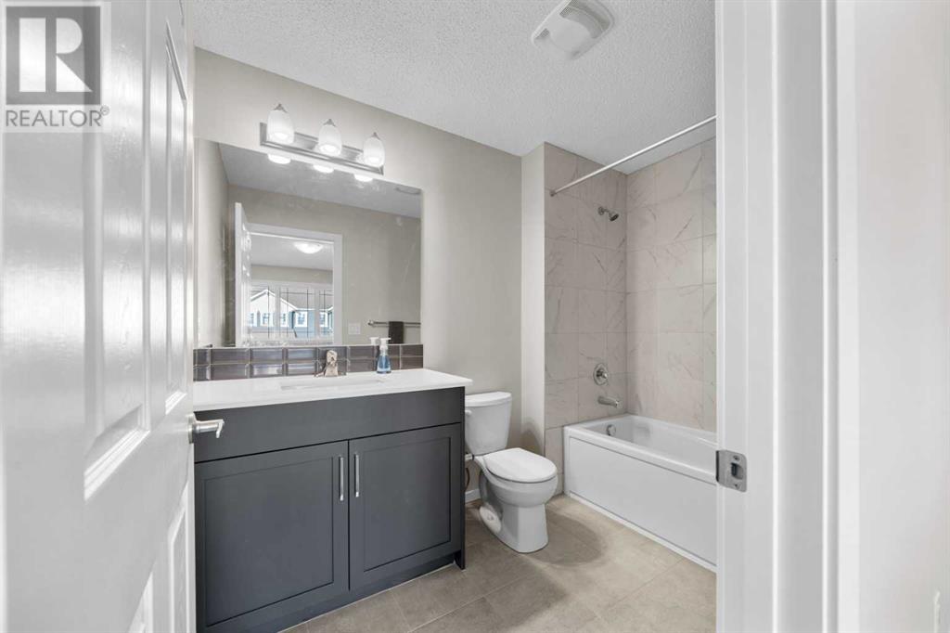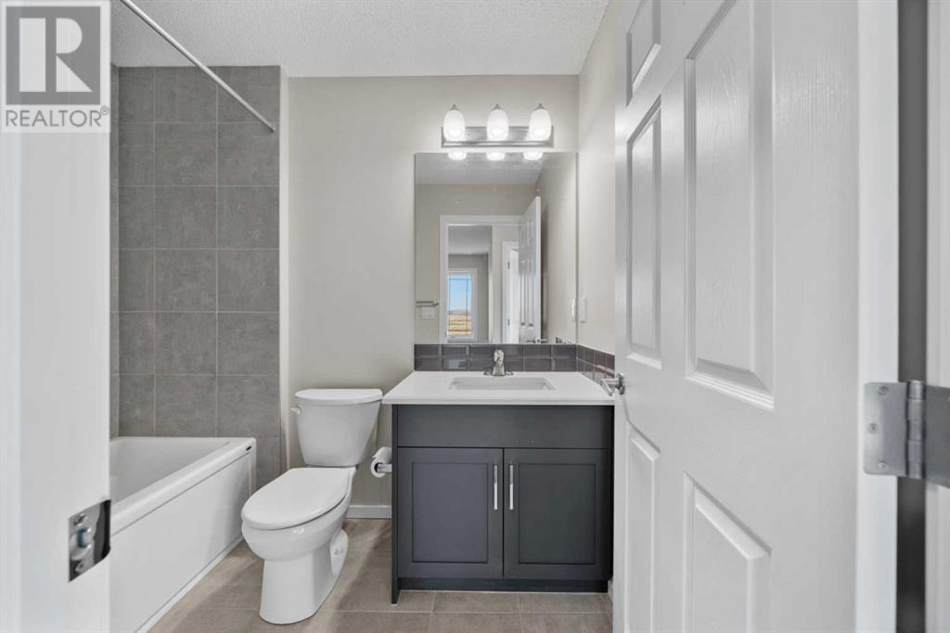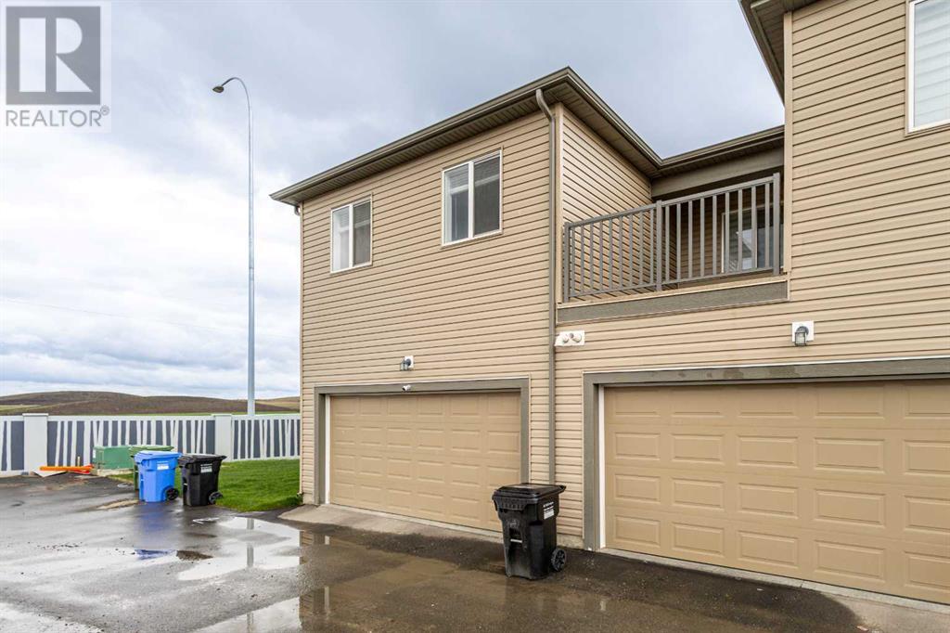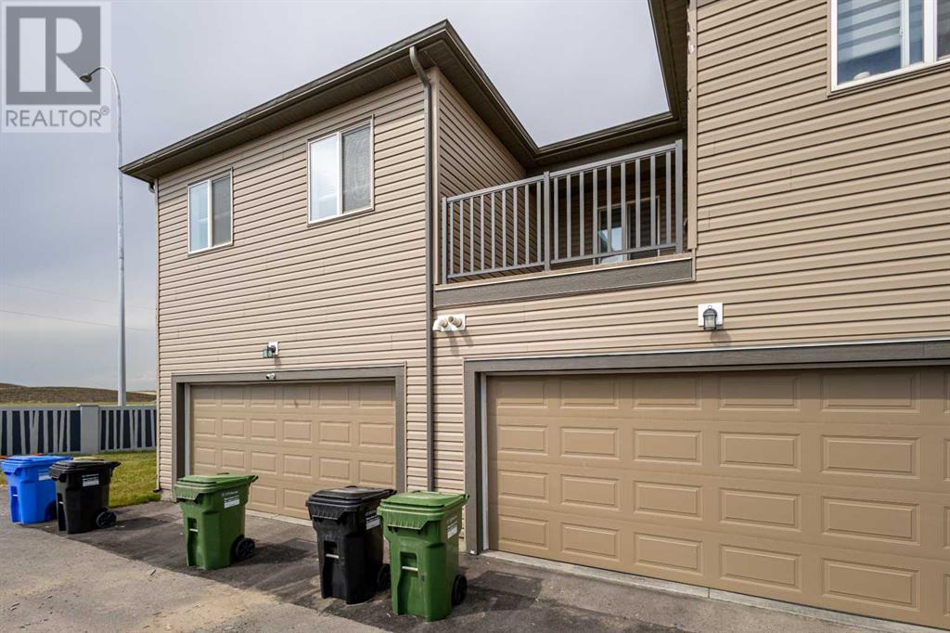3 Bedroom
3 Bathroom
1499.82 sqft
Fireplace
None
Forced Air
Landscaped
$565,000
REDUCED TO SELL!!!. Welcome to this 2023 built, 3-bedroom townhouse with NO CONDO Fees, in the prestigious & pristine Carrington community, well priced and maintained, large corner lot, cozy, with functional layout. This beautiful property features an open concept main floor plan, a living room with electric fireplace, dining area with lots of natural light, perfect for family meals, kitchen with an island and stainless-steel appliances. The 2nd floor boasts 3 bedrooms, which include spacious decent size master, with a walk-in closet, & private 4piece ensuite bathroom. The lower level features a large unfinished space, that can be use for games or storage area. This house is just walking distance to Grocery stores, Café, Restaurants, Parks, Schools and Transit. Easy access to a wide range of neighborhoods, and easy gate away via Stoney Trail & Deerfoot Trail. A perfect opportunity to own or live in a desirable family-oriented community, book a private viewing today!!! (id:52784)
Property Details
|
MLS® Number
|
A2162822 |
|
Property Type
|
Single Family |
|
Neigbourhood
|
Carrington |
|
Community Name
|
Carrington |
|
AmenitiesNearBy
|
Park, Playground, Shopping |
|
Features
|
Back Lane |
|
ParkingSpaceTotal
|
2 |
|
Plan
|
2210100 |
Building
|
BathroomTotal
|
3 |
|
BedroomsAboveGround
|
3 |
|
BedroomsTotal
|
3 |
|
Age
|
New Building |
|
Appliances
|
Washer, Refrigerator, Dishwasher, Stove, Dryer, Microwave Range Hood Combo, Garage Door Opener |
|
BasementDevelopment
|
Unfinished |
|
BasementType
|
Full (unfinished) |
|
ConstructionMaterial
|
Wood Frame |
|
ConstructionStyleAttachment
|
Attached |
|
CoolingType
|
None |
|
ExteriorFinish
|
Vinyl Siding |
|
FireplacePresent
|
Yes |
|
FireplaceTotal
|
1 |
|
FlooringType
|
Carpeted, Ceramic Tile, Laminate, Vinyl Plank |
|
FoundationType
|
Poured Concrete |
|
HalfBathTotal
|
1 |
|
HeatingType
|
Forced Air |
|
StoriesTotal
|
2 |
|
SizeInterior
|
1499.82 Sqft |
|
TotalFinishedArea
|
1499.82 Sqft |
|
Type
|
Row / Townhouse |
Parking
Land
|
Acreage
|
No |
|
FenceType
|
Not Fenced |
|
LandAmenities
|
Park, Playground, Shopping |
|
LandscapeFeatures
|
Landscaped |
|
SizeFrontage
|
143 M |
|
SizeIrregular
|
269.00 |
|
SizeTotal
|
269 M2|0-4,050 Sqft |
|
SizeTotalText
|
269 M2|0-4,050 Sqft |
|
ZoningDescription
|
Dc |
Rooms
| Level |
Type |
Length |
Width |
Dimensions |
|
Second Level |
Bonus Room |
|
|
14.33 Ft x 9.67 Ft |
|
Second Level |
Laundry Room |
|
|
5.08 Ft x 6.50 Ft |
|
Second Level |
Primary Bedroom |
|
|
14.00 Ft x 15.25 Ft |
|
Second Level |
Bedroom |
|
|
9.25 Ft x 13.00 Ft |
|
Second Level |
Bedroom |
|
|
9.50 Ft x 9.17 Ft |
|
Second Level |
4pc Bathroom |
|
|
5.17 Ft x 8.00 Ft |
|
Second Level |
4pc Bathroom |
|
|
5.67 Ft x 9.25 Ft |
|
Main Level |
Living Room |
|
|
11.75 Ft x 9.42 Ft |
|
Main Level |
Kitchen |
|
|
8.25 Ft x 11.00 Ft |
|
Main Level |
Dining Room |
|
|
8.83 Ft x 7.75 Ft |
|
Main Level |
Foyer |
|
|
4.00 Ft x 6.00 Ft |
|
Main Level |
2pc Bathroom |
|
|
2.92 Ft x 6.08 Ft |
https://www.realtor.ca/real-estate/27370359/1485-148-avenue-nw-calgary-carrington




