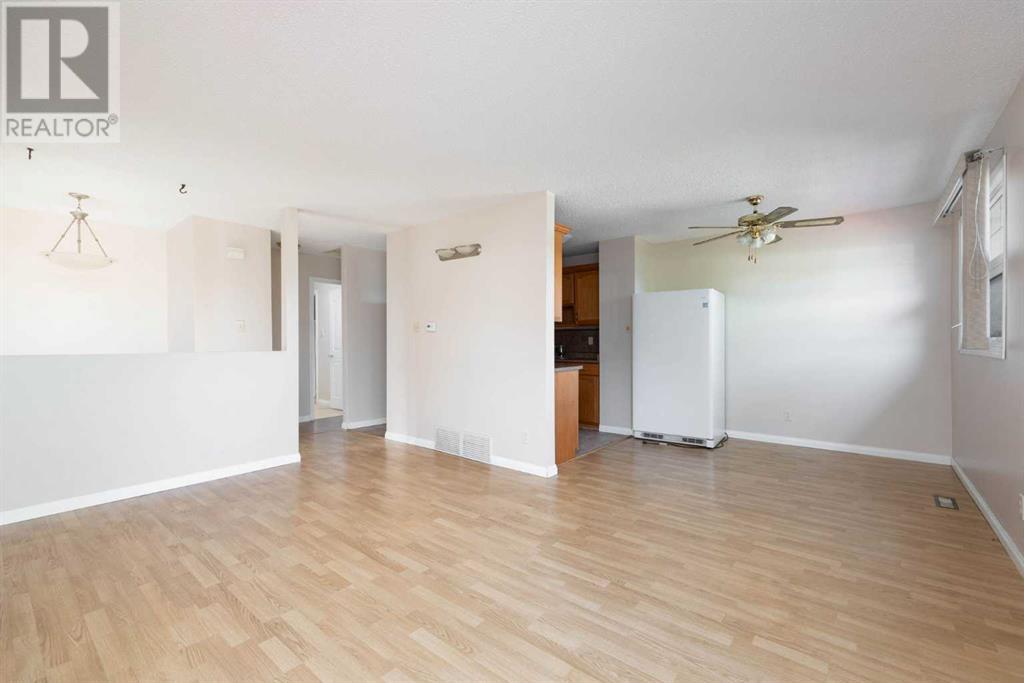148 Silin Forest Road Fort Mcmurray, Alberta T9H 3A1
$299,900
Discover this move in ready, 4 bedroom 2 bathroom half-duplex with a double detached heated garage. Enjoy the convenience of being close to parks, schools, restaurants, walking trails, the bike park, and all the amenities that lower Thickwood has to offer—all at an affordable price. The main level boasts a spacious living area with a patio that opens to a front deck. The upper level is home to a sizeable master bedroom, while the lower level offers three additional bedrooms, allowing for flexible use—whether as bedrooms, a secondary living room, office or play space. The double detached heated garage provides secure parking and additional storage, with extra space to park a vehicle or utility trailer next to the garage. This property is an excellent starter home or investment opportunity, offering both comfort and versatility in a convenient location. (id:52784)
Property Details
| MLS® Number | A2161076 |
| Property Type | Single Family |
| Neigbourhood | Thickwood |
| Community Name | Thickwood |
| Amenities Near By | Park, Schools, Shopping |
| Features | See Remarks, Other |
| Parking Space Total | 2 |
| Plan | 4596tr |
| Structure | Deck |
Building
| Bathroom Total | 2 |
| Bedrooms Above Ground | 1 |
| Bedrooms Below Ground | 3 |
| Bedrooms Total | 4 |
| Appliances | Refrigerator, Stove, Freezer, Hood Fan, Window Coverings |
| Architectural Style | Bi-level |
| Basement Development | Finished |
| Basement Type | Full (finished) |
| Constructed Date | 1974 |
| Construction Material | Wood Frame |
| Construction Style Attachment | Semi-detached |
| Cooling Type | None |
| Exterior Finish | Wood Siding |
| Flooring Type | Laminate |
| Foundation Type | Poured Concrete |
| Heating Fuel | Natural Gas |
| Heating Type | Forced Air |
| Size Interior | 737 Ft2 |
| Total Finished Area | 736.65 Sqft |
| Type | Duplex |
Parking
| Detached Garage | 2 |
Land
| Acreage | No |
| Fence Type | Fence |
| Land Amenities | Park, Schools, Shopping |
| Landscape Features | Landscaped |
| Size Irregular | 4343.06 |
| Size Total | 4343.06 Sqft|4,051 - 7,250 Sqft |
| Size Total Text | 4343.06 Sqft|4,051 - 7,250 Sqft |
| Zoning Description | R2 |
Rooms
| Level | Type | Length | Width | Dimensions |
|---|---|---|---|---|
| Lower Level | 4pc Bathroom | 5.00 Ft x 8.25 Ft | ||
| Lower Level | Bedroom | 8.33 Ft x 9.67 Ft | ||
| Lower Level | Bedroom | 11.00 Ft x 9.58 Ft | ||
| Lower Level | Bedroom | 11.00 Ft x 15.42 Ft | ||
| Main Level | 4pc Bathroom | 5.00 Ft x 7.92 Ft | ||
| Main Level | Dining Room | 8.33 Ft x 8.92 Ft | ||
| Main Level | Kitchen | 8.33 Ft x 10.33 Ft | ||
| Main Level | Living Room | 12.00 Ft x 16.25 Ft | ||
| Main Level | Primary Bedroom | 14.83 Ft x 10.33 Ft |
https://www.realtor.ca/real-estate/27368463/148-silin-forest-road-fort-mcmurray-thickwood
Contact Us
Contact us for more information

























