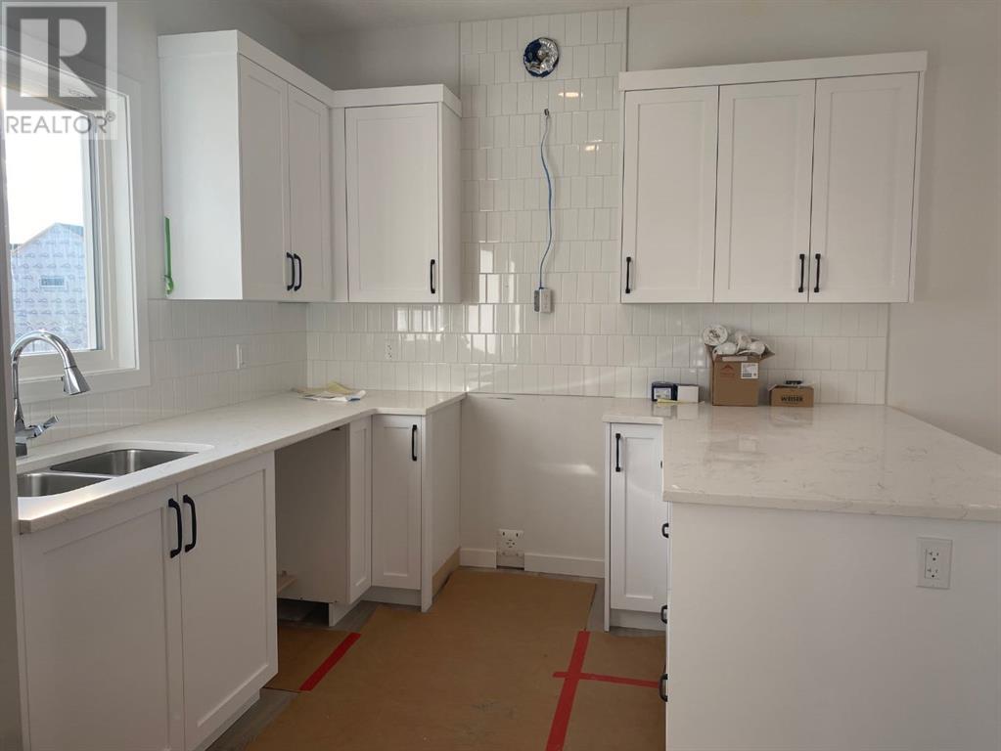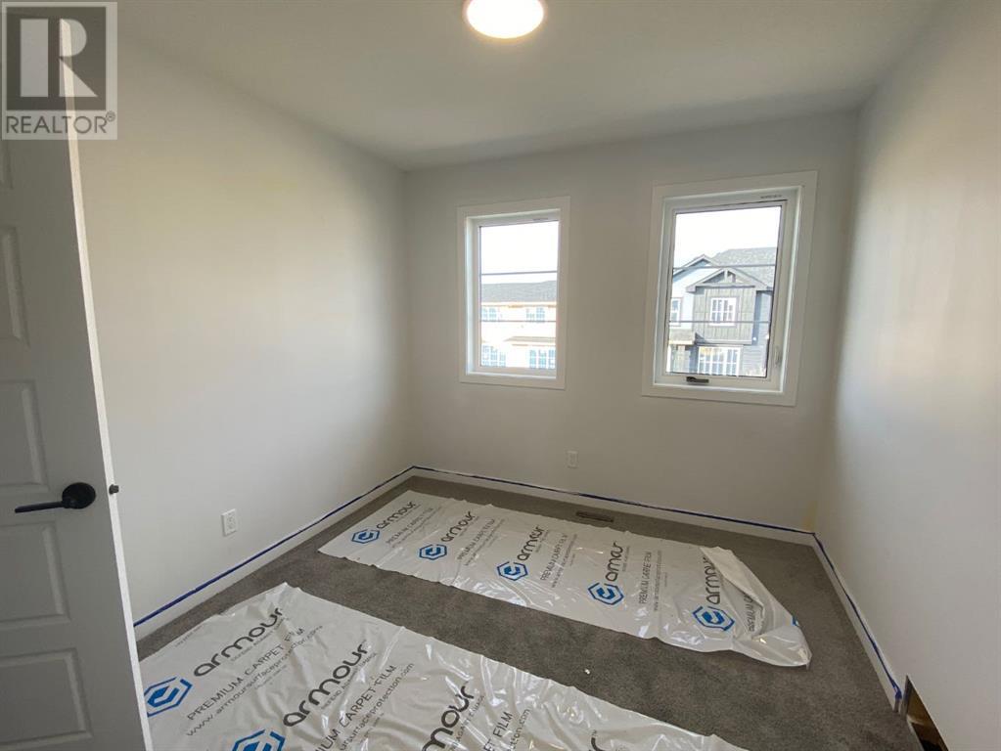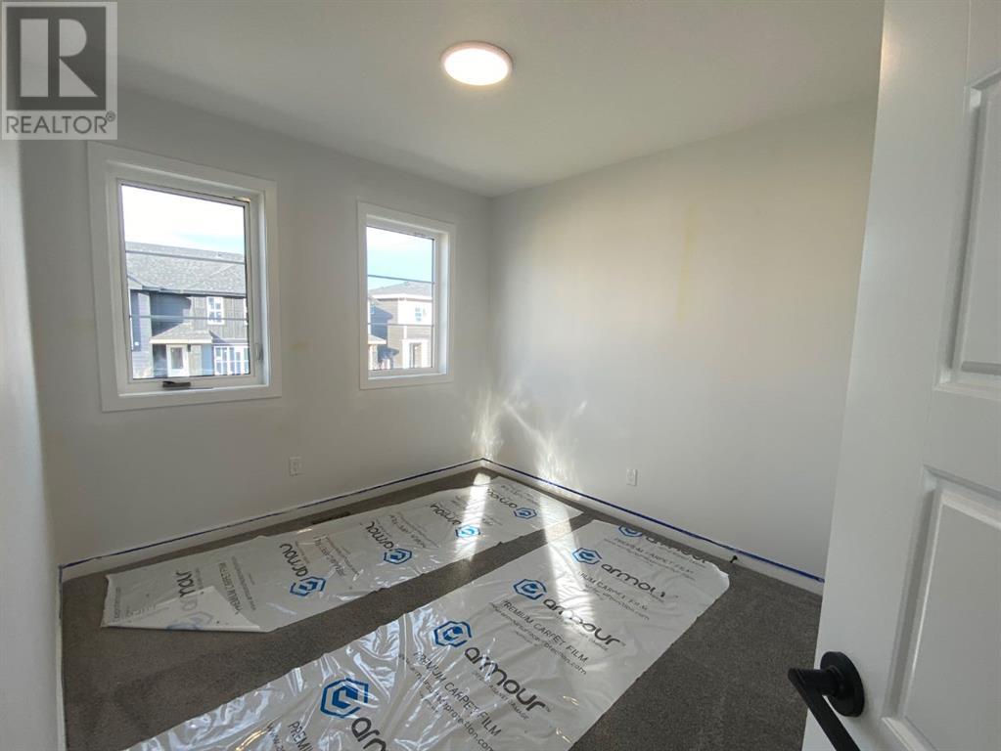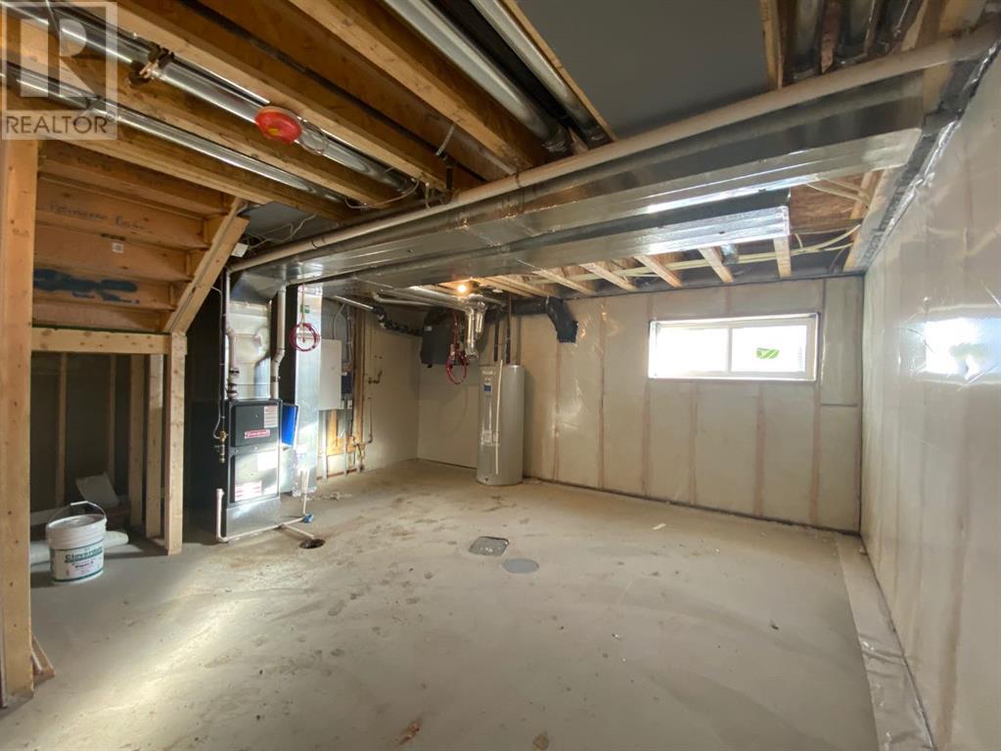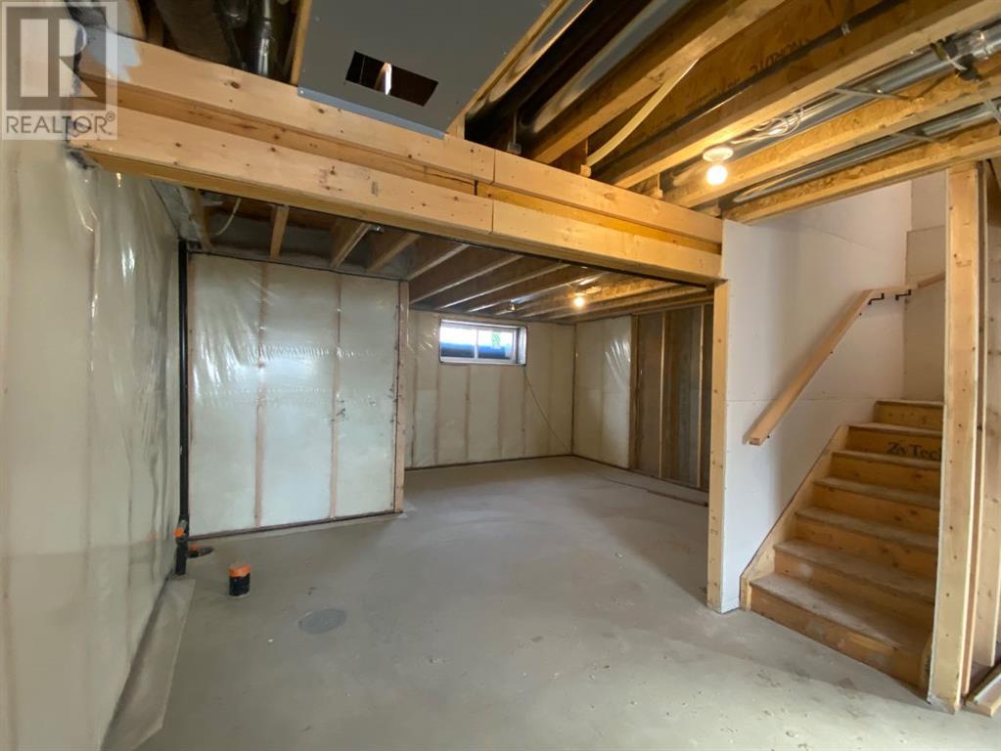148 Lawson Lane Se Airdrie, Alberta T4A 3P4
$554,800
Built by award winning McKee Homes, this beautiful home boasts three spacious bedrooms and a versatile bonus room, this home is designed with meticulous attention to detail and high-end upgrades throughout. The heart of the home is the upgraded kitchen, equipped with stainless steel appliances, ample counter space, and lots of cabinetry, making it a dream for cooking enthusiasts and entertainers alike. The open-concept layout flows seamlessly, with large windows that flood the home with natural light. Situated on a prime lot, the property faces a serene park, providing picturesque views and a tranquil setting. The rear-attached double car garage offers convenience and additional storage space. From the designer finishes to the thoughtful floor plan, every aspect of this home has been crafted to meet the needs of modern living. Perfect for families or professionals seeking a stylish yet practical home, this property is a rare find in a sought-after neighborhood. Don't miss your chance to own this exquisite home! (id:52784)
Property Details
| MLS® Number | A2174529 |
| Property Type | Single Family |
| Community Name | Lanark |
| Amenities Near By | Park, Playground |
| Features | See Remarks, Other, Back Lane, No Animal Home, No Smoking Home, Gas Bbq Hookup |
| Parking Space Total | 2 |
| Plan | 2211631 |
| Structure | Deck |
Building
| Bathroom Total | 2 |
| Bedrooms Above Ground | 3 |
| Bedrooms Total | 3 |
| Age | New Building |
| Amenities | Other |
| Appliances | Refrigerator, Dishwasher, Stove, Microwave, Hood Fan |
| Basement Development | Unfinished |
| Basement Type | Full (unfinished) |
| Construction Style Attachment | Attached |
| Cooling Type | None |
| Exterior Finish | Stone, Vinyl Siding |
| Flooring Type | Carpeted, Tile, Vinyl Plank |
| Foundation Type | Poured Concrete |
| Heating Fuel | Natural Gas |
| Heating Type | Forced Air |
| Stories Total | 2 |
| Size Interior | 1,444 Ft2 |
| Total Finished Area | 1444 Sqft |
| Type | Row / Townhouse |
Parking
| Detached Garage | 2 |
Land
| Acreage | No |
| Fence Type | Partially Fenced |
| Land Amenities | Park, Playground |
| Landscape Features | Landscaped |
| Size Depth | 33.5 M |
| Size Frontage | 7.5 M |
| Size Irregular | 251.30 |
| Size Total | 251.3 M2|0-4,050 Sqft |
| Size Total Text | 251.3 M2|0-4,050 Sqft |
| Zoning Description | R2-t |
Rooms
| Level | Type | Length | Width | Dimensions |
|---|---|---|---|---|
| Main Level | Living Room | 13.17 Ft x 15.08 Ft | ||
| Main Level | Dining Room | 10.33 Ft x 10.83 Ft | ||
| Main Level | Kitchen | 9.42 Ft x 11.83 Ft | ||
| Upper Level | Primary Bedroom | 12.50 Ft x 12.58 Ft | ||
| Upper Level | Bedroom | 9.42 Ft x 9.42 Ft | ||
| Upper Level | Bedroom | 9.42 Ft x 9.42 Ft | ||
| Upper Level | 4pc Bathroom | 6.17 Ft x 8.33 Ft | ||
| Upper Level | 4pc Bathroom | 8.00 Ft x 5.42 Ft |
https://www.realtor.ca/real-estate/27585890/148-lawson-lane-se-airdrie-lanark
Contact Us
Contact us for more information










