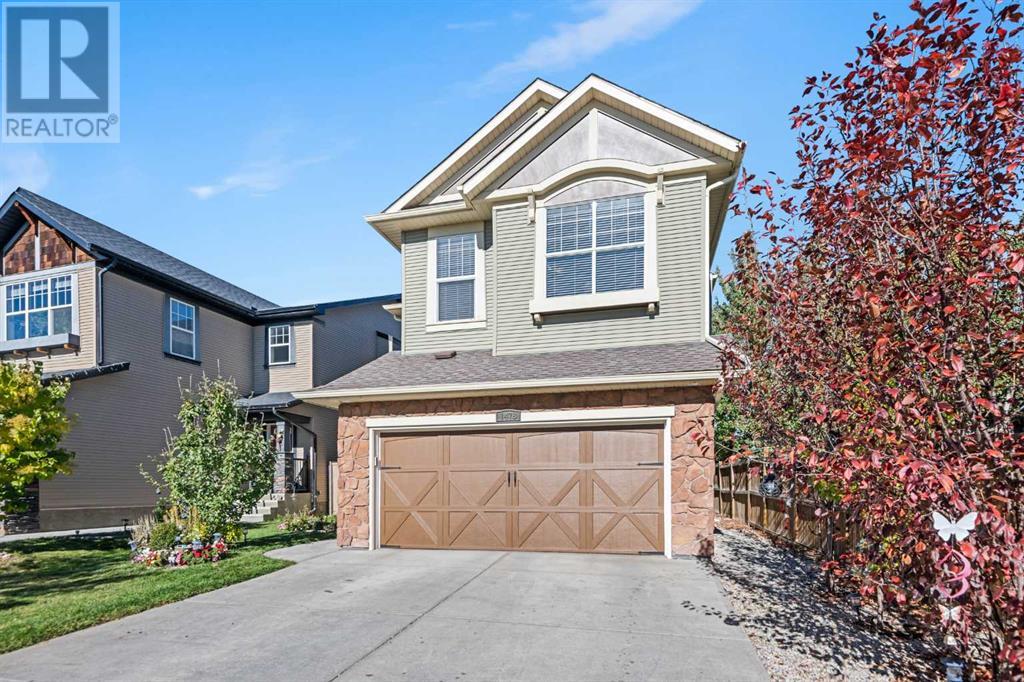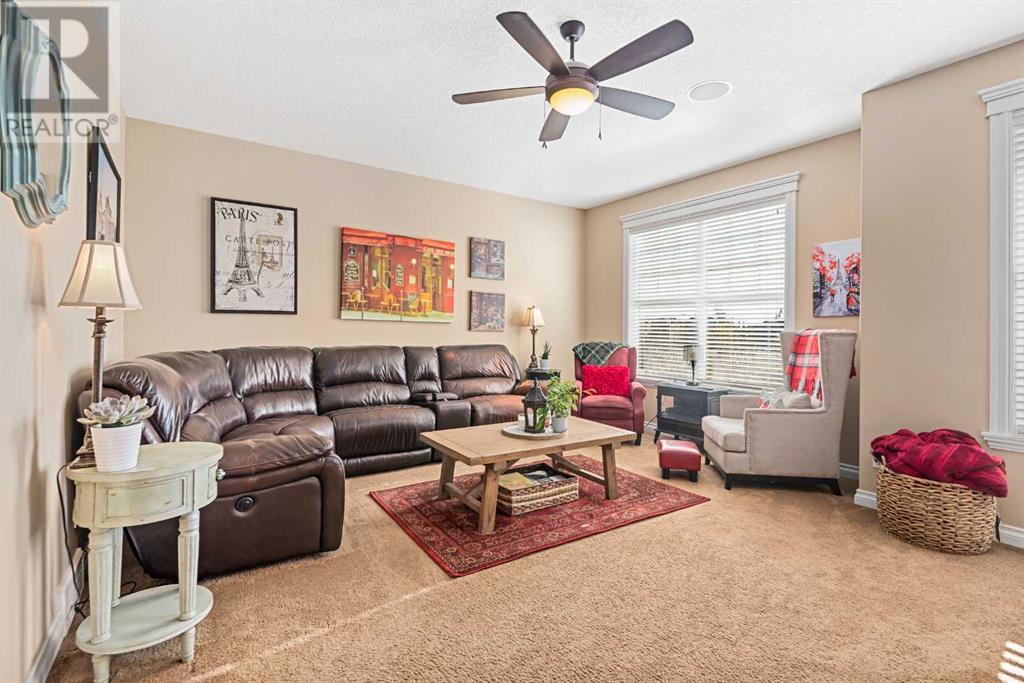1478 New Brighton Drive Se Calgary, Alberta T2Z 0T1
$789,888
- Situated across from a park and playground , in a very convenient location, this stunning 5-bedroom home offers the perfect blend of comfort and functionality . The open concept main floor features a welcoming family room ,a separate living room , a spacious dining area, all ideal for family gatherings and entertaining. The kitchen boasts a large granite island and a walk-through pantry, making meal prep. a breeze. Upstairs, the luxurious master bedroom awaits with a spacious walk-in closet and a 5-piece en-suite that includes a double vanity, a soaker tub, and a separate shower. Three additional bedrooms and a large bonus room provide plenty of space for the whole family. Fully finished basement with bedroom/ full bath./flex room and storage space. The home also comes with an AC unit , BBQ-gas line, fully fenced private backyard. If you are in the market to find a "4-Bedroom Up" don't miss out on this incredible opportunity-this home is ready to move in and is waiting for you! MAKE YOUR MOVE and see it for yourself Today! (id:52784)
Property Details
| MLS® Number | A2171274 |
| Property Type | Single Family |
| Neigbourhood | High Street |
| Community Name | New Brighton |
| AmenitiesNearBy | Park, Playground, Recreation Nearby |
| Features | See Remarks, No Animal Home, No Smoking Home, Gas Bbq Hookup |
| ParkingSpaceTotal | 4 |
| Plan | 0814725 |
Building
| BathroomTotal | 4 |
| BedroomsAboveGround | 4 |
| BedroomsBelowGround | 1 |
| BedroomsTotal | 5 |
| Amenities | Clubhouse |
| Appliances | Refrigerator, Cooktop - Gas, Dishwasher, Oven, Microwave, Hood Fan, Window Coverings, Washer & Dryer |
| BasementDevelopment | Finished |
| BasementType | Full (finished) |
| ConstructedDate | 2012 |
| ConstructionMaterial | Wood Frame |
| ConstructionStyleAttachment | Detached |
| CoolingType | Central Air Conditioning |
| FireplacePresent | Yes |
| FireplaceTotal | 1 |
| FlooringType | Carpeted, Hardwood, Tile |
| FoundationType | Poured Concrete |
| HalfBathTotal | 1 |
| HeatingType | Forced Air |
| StoriesTotal | 2 |
| SizeInterior | 2562 Sqft |
| TotalFinishedArea | 2562 Sqft |
| Type | House |
Parking
| Attached Garage | 2 |
Land
| Acreage | No |
| FenceType | Fence |
| LandAmenities | Park, Playground, Recreation Nearby |
| SizeDepth | 34.07 M |
| SizeFrontage | 11.86 M |
| SizeIrregular | 362.00 |
| SizeTotal | 362 M2|0-4,050 Sqft |
| SizeTotalText | 362 M2|0-4,050 Sqft |
| ZoningDescription | R-g |
Rooms
| Level | Type | Length | Width | Dimensions |
|---|---|---|---|---|
| Second Level | Bonus Room | 17.92 Ft x 15.42 Ft | ||
| Second Level | Laundry Room | 9.83 Ft x 5.58 Ft | ||
| Second Level | Primary Bedroom | 14.25 Ft x 13.58 Ft | ||
| Second Level | Bedroom | 11.25 Ft x 11.00 Ft | ||
| Second Level | Bedroom | 11.00 Ft x 10.17 Ft | ||
| Second Level | Bedroom | 10.92 Ft x 9.92 Ft | ||
| Second Level | 5pc Bathroom | 13.42 Ft x 10.42 Ft | ||
| Second Level | 4pc Bathroom | 10.08 Ft x 4.92 Ft | ||
| Second Level | Other | 10.92 Ft x 7.33 Ft | ||
| Basement | Family Room | 15.50 Ft x 14.50 Ft | ||
| Basement | Bedroom | 12.25 Ft x 9.83 Ft | ||
| Basement | 4pc Bathroom | 7.75 Ft x 4.92 Ft | ||
| Basement | Other | 12.42 Ft x 8.17 Ft | ||
| Main Level | Living Room | 12.67 Ft x 10.25 Ft | ||
| Main Level | Kitchen | 12.75 Ft x 10.58 Ft | ||
| Main Level | Dining Room | 11.08 Ft x 11.00 Ft | ||
| Main Level | Den | 5.33 Ft x 3.92 Ft | ||
| Main Level | Family Room | 15.00 Ft x 13.92 Ft | ||
| Main Level | 2pc Bathroom | 5.00 Ft x 4.92 Ft |
https://www.realtor.ca/real-estate/27513925/1478-new-brighton-drive-se-calgary-new-brighton
Interested?
Contact us for more information






































