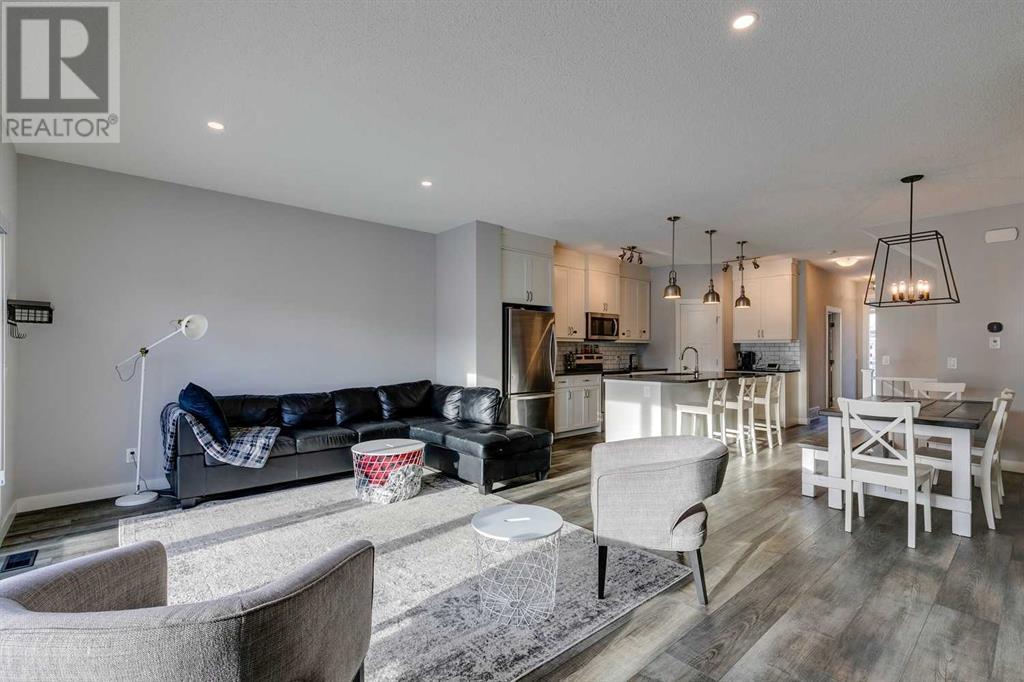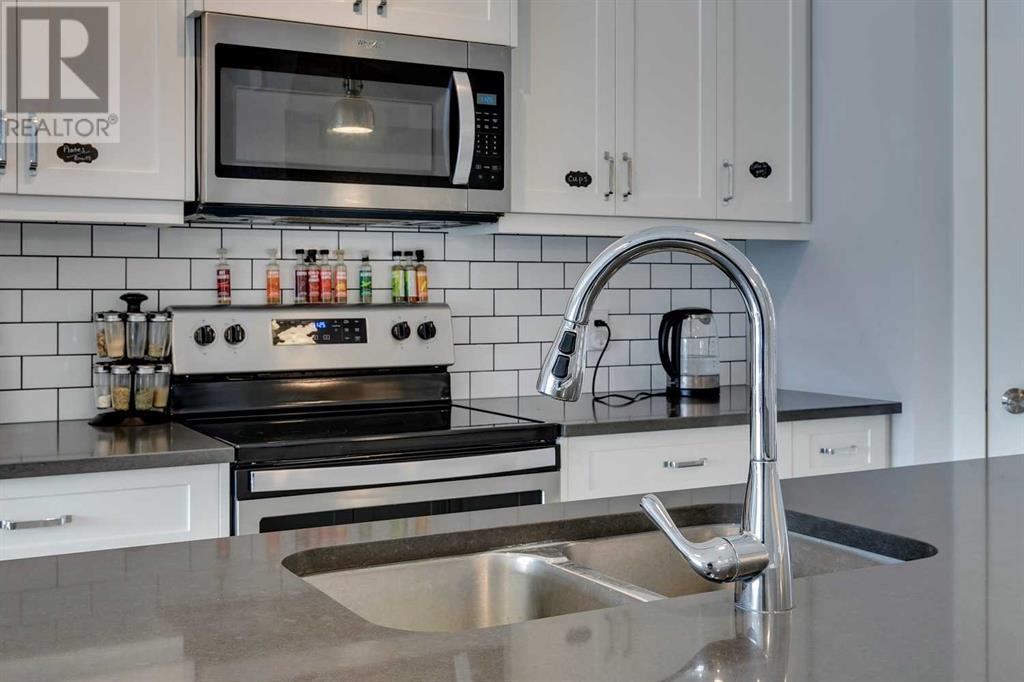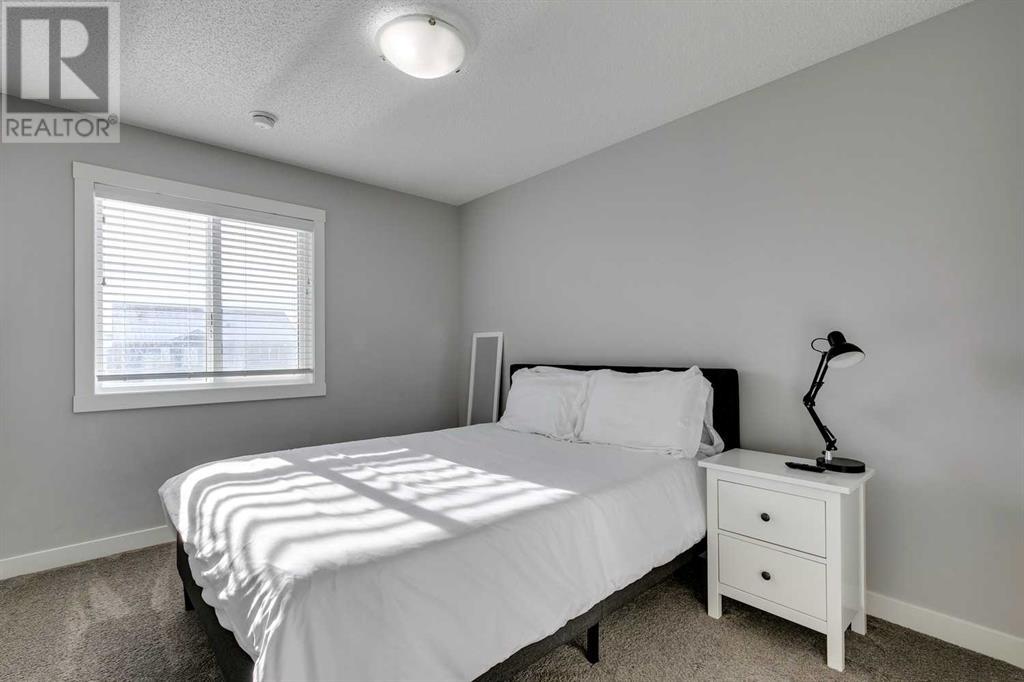147 Seton Gardens Se Calgary, Alberta T3M 2Y8
$659,999
NEAR SOUTH HEALTH CAMPUS HOSPITAL | SIDE DOOR ACCESS | HUGE RENTAL INCOME POTENTIAL | NEW HOME WARRANTY | The Carlisle II, masterfully crafted by the award-winning Brookfield Residential, is a gem nestled in the sought-after community of Seton—a home that truly demands to be seen. This architectural marvel combines elegance and functionality, offering an open-concept design that effortlessly caters to families of all sizes and lifestyles.Step into the expansive great room, where the oversized kitchen and dining area create the ultimate setting for cherished family moments, sophisticated entertaining, or serene relaxation. Ascend to the upper level, where the luxurious master suite awaits, complete with a spacious walk-in closet and a spa-like ensuite featuring dual sinks for ultimate convenience. This floor also boasts the practicality of an upper-floor laundry, two additional well-appointed bedrooms, a main bath, and an inviting entertainment room designed for leisure and connection. A versatile flex room greets you at the entrance, providing a refined space that can transform into a home office, a cozy library, a vibrant playroom, or your personal sanctuary for quiet reflection.Impeccable design details abound, including stylish vinyl and tile flooring, elegant quartz countertops, and sophisticated full-height kitchen cabinetry. Situated within walking distance of an array of amenities, the Carlisle II seamlessly blends contemporary luxury with unparalleled convenience. (id:52784)
Open House
This property has open houses!
12:00 pm
Ends at:3:00 pm
12:00 pm
Ends at:2:00 pm
Property Details
| MLS® Number | A2184805 |
| Property Type | Single Family |
| Neigbourhood | Seton |
| Community Name | Seton |
| Amenities Near By | Playground, Shopping |
| Features | Other, Back Lane, Closet Organizers |
| Parking Space Total | 2 |
| Plan | 1812161 |
Building
| Bathroom Total | 3 |
| Bedrooms Above Ground | 4 |
| Bedrooms Total | 4 |
| Amenities | Other |
| Appliances | Washer, Refrigerator, Cooktop - Electric, Dishwasher, Dryer, Microwave, Microwave Range Hood Combo |
| Basement Development | Unfinished |
| Basement Type | Full (unfinished) |
| Constructed Date | 2020 |
| Construction Material | Wood Frame |
| Construction Style Attachment | Detached |
| Cooling Type | None |
| Exterior Finish | Brick |
| Flooring Type | Carpeted, Ceramic Tile, Vinyl |
| Foundation Type | Poured Concrete |
| Half Bath Total | 1 |
| Heating Fuel | Natural Gas |
| Heating Type | Forced Air |
| Stories Total | 2 |
| Size Interior | 1,726 Ft2 |
| Total Finished Area | 1725.58 Sqft |
| Type | House |
Parking
| Parking Pad |
Land
| Acreage | No |
| Fence Type | Fence |
| Land Amenities | Playground, Shopping |
| Size Frontage | 7.72 M |
| Size Irregular | 273.00 |
| Size Total | 273 M2|0-4,050 Sqft |
| Size Total Text | 273 M2|0-4,050 Sqft |
| Zoning Description | R-g |
Rooms
| Level | Type | Length | Width | Dimensions |
|---|---|---|---|---|
| Main Level | 2pc Bathroom | 5.33 Ft x 5.17 Ft | ||
| Main Level | Bedroom | 7.75 Ft x 12.00 Ft | ||
| Main Level | Dining Room | 10.42 Ft x 11.75 Ft | ||
| Main Level | Foyer | 5.00 Ft x 8.75 Ft | ||
| Main Level | Kitchen | 8.00 Ft x 17.17 Ft | ||
| Main Level | Living Room | 19.00 Ft x 13.42 Ft | ||
| Upper Level | 4pc Bathroom | 5.00 Ft x 8.42 Ft | ||
| Upper Level | Bedroom | 9.25 Ft x 14.92 Ft | ||
| Upper Level | Bedroom | 9.33 Ft x 11.42 Ft | ||
| Upper Level | Family Room | 13.58 Ft x 19.67 Ft | ||
| Upper Level | Laundry Room | 5.00 Ft x 7.33 Ft | ||
| Upper Level | Primary Bedroom | 14.75 Ft x 19.00 Ft | ||
| Upper Level | 4pc Bathroom | 5.00 Ft x 10.25 Ft |
https://www.realtor.ca/real-estate/27795991/147-seton-gardens-se-calgary-seton
Contact Us
Contact us for more information


































