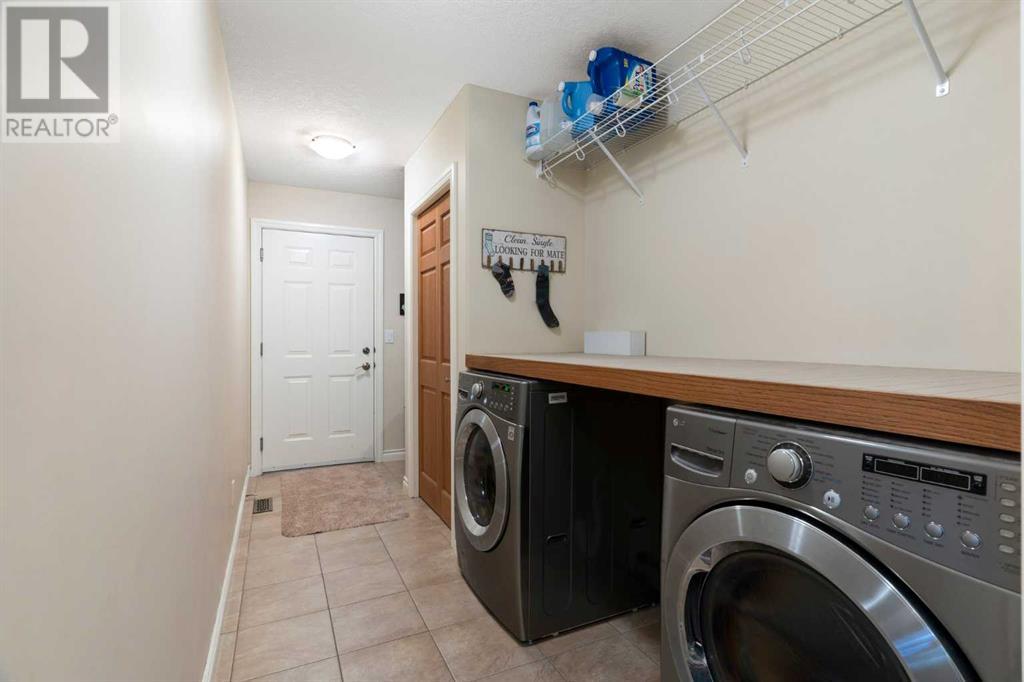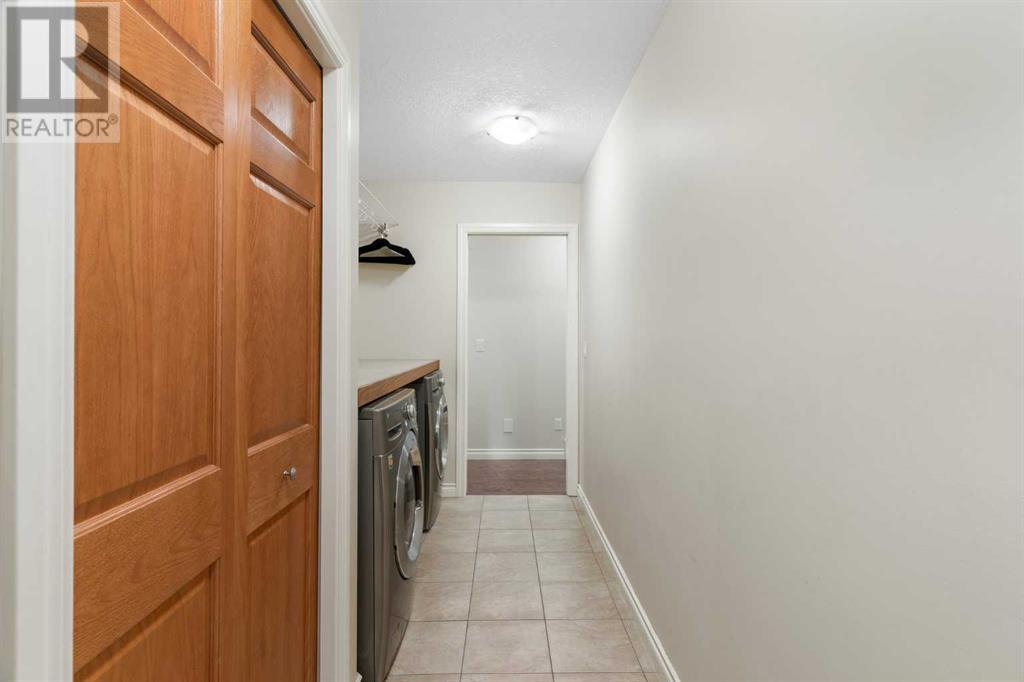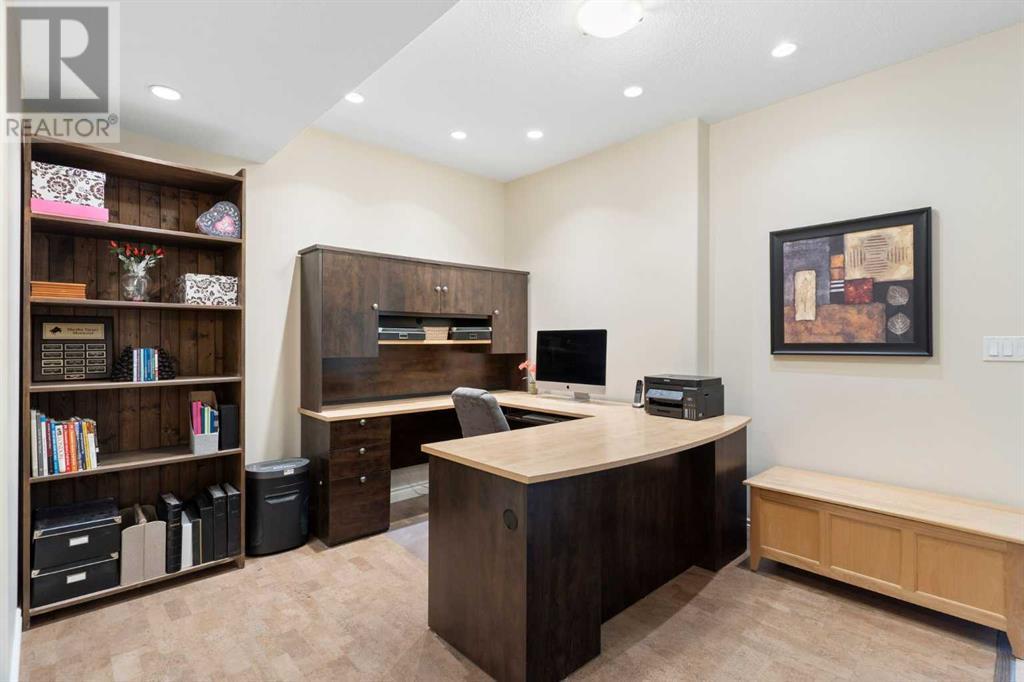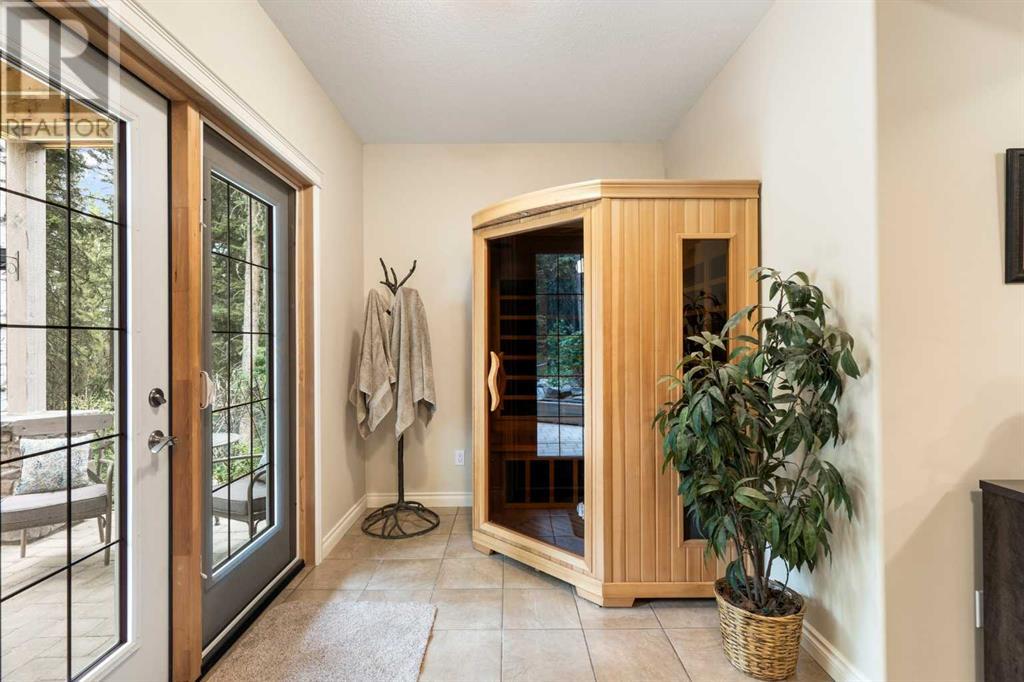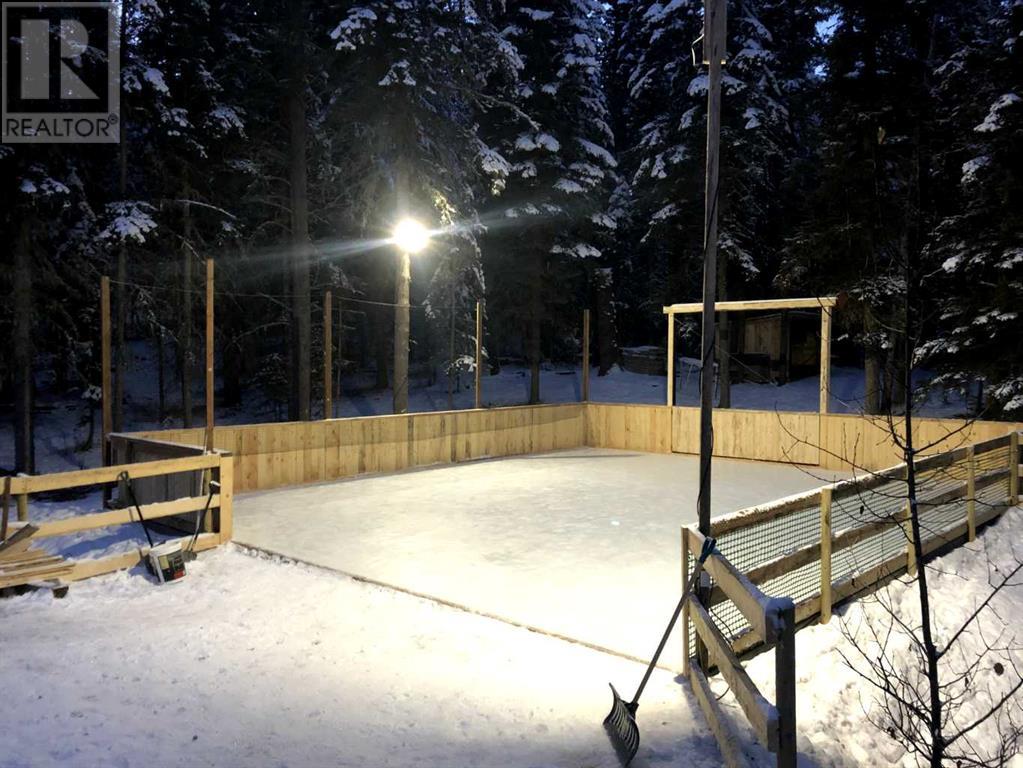4 Bedroom
3 Bathroom
1,524 ft2
Bungalow
Fireplace
None
Forced Air
Acreage
$1,034,900
Welcome to this gorgeous 3+1 bedroom, 3-bathroom walkout bungalow, perfectly set on a beautifully landscaped 1.94-acre treed lot, just west of the charming community of Water Valley. Offering peace and picturesque surroundings, this home is a true rural retreat.Step onto the wrap-around covered deck, where you can soak in the tranquil beauty of the property’s natural setting. As you enter, you’ll be greeted by a spacious front porch that leads to a welcoming main level with vaulted ceilings and a stunning floor-to-ceiling stone fireplace with a natural wood mantle.The kitchen is both stylish and functional, featuring granite countertops, heated floors, a corner pantry, and a layout that flows seamlessly into a large dining area with access to the wrap-around deck. The primary suite offers a private 3-piece ensuite, while two additional bedrooms, complete with built-in closet organizers, provide ample space. The main floor is rounded out by a 4-piece bathroom, convenient laundry, and beautiful hand-scraped engineered hardwood and ceramic tile floors.The walkout lower level, warmed by in-floor heating, adds even more living space. It includes a large bedroom, a versatile office, a cozy living room with a wood-burning fireplace, a spacious recreation area, and a 3-piece bathroom. This level also boasts a 3-person infrared sauna and plenty of storage. Step outside to a fenced, deer-proof backyard oasis featuring a hot tub, perennial gardens, stone patios, and a custom-built firepit.For the hobbyist or outdoor enthusiast, this property has it all: an attached heated 2-car garage, a 40x30 heated shop with in-floor heat, built-in vacuum system, and a 16x24 lean-to with garage door for extra storage. There’s also a concrete sports pad/hockey rink with boards and outdoor lighting—ideal for hockey, basketball, pickleball, or RV parking.The north side of the property offers a magical treed retreat with meandering paths, perfect for a tree fort or quiet exploration. T he lot backs onto a municipal allowance, providing hiking access to the Little Red Deer River. Additional highlights include driveway power for holiday displays, an RV parking stall with a holding tank, a strong-producing 7 gpm well, and a brand-new septic system.This incredible property is move-in ready with quick possession available. Don’t miss the 3D tour—book your viewing today and experience this one-of-a-kind home in this unique community just over an hour from Calgary and on the doorstep to the back-country! (id:52784)
Property Details
|
MLS® Number
|
A2181628 |
|
Property Type
|
Single Family |
|
Neigbourhood
|
Water Valley Trailer Park |
|
Community Name
|
Ridgelands |
|
Amenities Near By
|
Golf Course, Playground, Schools |
|
Community Features
|
Golf Course Development, Fishing |
|
Features
|
No Neighbours Behind, Sauna, Gas Bbq Hookup |
|
Plan
|
7710309 |
|
Structure
|
Workshop, Shed, Deck, Dog Run - Fenced In |
Building
|
Bathroom Total
|
3 |
|
Bedrooms Above Ground
|
3 |
|
Bedrooms Below Ground
|
1 |
|
Bedrooms Total
|
4 |
|
Appliances
|
Washer, Refrigerator, Gas Stove(s), Dishwasher, Dryer, Window Coverings, Garage Door Opener |
|
Architectural Style
|
Bungalow |
|
Basement Development
|
Finished |
|
Basement Features
|
Walk Out |
|
Basement Type
|
Full (finished) |
|
Constructed Date
|
2004 |
|
Construction Style Attachment
|
Detached |
|
Cooling Type
|
None |
|
Exterior Finish
|
Stone, Stucco |
|
Fireplace Present
|
Yes |
|
Fireplace Total
|
2 |
|
Flooring Type
|
Cork, Hardwood, Tile |
|
Foundation Type
|
Poured Concrete |
|
Heating Type
|
Forced Air |
|
Stories Total
|
1 |
|
Size Interior
|
1,524 Ft2 |
|
Total Finished Area
|
1524.2 Sqft |
|
Type
|
House |
|
Utility Water
|
Well |
Parking
|
Attached Garage
|
2 |
|
Parking Pad
|
|
|
R V
|
|
Land
|
Acreage
|
Yes |
|
Fence Type
|
Partially Fenced |
|
Land Amenities
|
Golf Course, Playground, Schools |
|
Sewer
|
Septic Field, Septic Tank |
|
Size Irregular
|
1.94 |
|
Size Total
|
1.94 Ac|1 - 1.99 Acres |
|
Size Total Text
|
1.94 Ac|1 - 1.99 Acres |
|
Zoning Description
|
R-cr1 |
Rooms
| Level |
Type |
Length |
Width |
Dimensions |
|
Lower Level |
3pc Bathroom |
|
|
.00 Ft x .00 Ft |
|
Lower Level |
Bedroom |
|
|
12.08 Ft x 15.42 Ft |
|
Lower Level |
Other |
|
|
9.83 Ft x 7.08 Ft |
|
Lower Level |
Office |
|
|
13.67 Ft x 10.67 Ft |
|
Lower Level |
Recreational, Games Room |
|
|
37.58 Ft x 31.92 Ft |
|
Lower Level |
Furnace |
|
|
10.00 Ft x 14.25 Ft |
|
Main Level |
3pc Bathroom |
|
|
.00 Ft x .00 Ft |
|
Main Level |
4pc Bathroom |
|
|
.00 Ft x .00 Ft |
|
Main Level |
Bedroom |
|
|
12.25 Ft x 14.67 Ft |
|
Main Level |
Bedroom |
|
|
10.00 Ft x 14.25 Ft |
|
Main Level |
Dining Room |
|
|
13.75 Ft x 14.58 Ft |
|
Main Level |
Kitchen |
|
|
13.08 Ft x 11.00 Ft |
|
Main Level |
Laundry Room |
|
|
5.92 Ft x 14.25 Ft |
|
Main Level |
Primary Bedroom |
|
|
13.83 Ft x 14.58 Ft |
https://www.realtor.ca/real-estate/27699550/147-5417-highway-579-rural-mountain-view-county-ridgelands

















