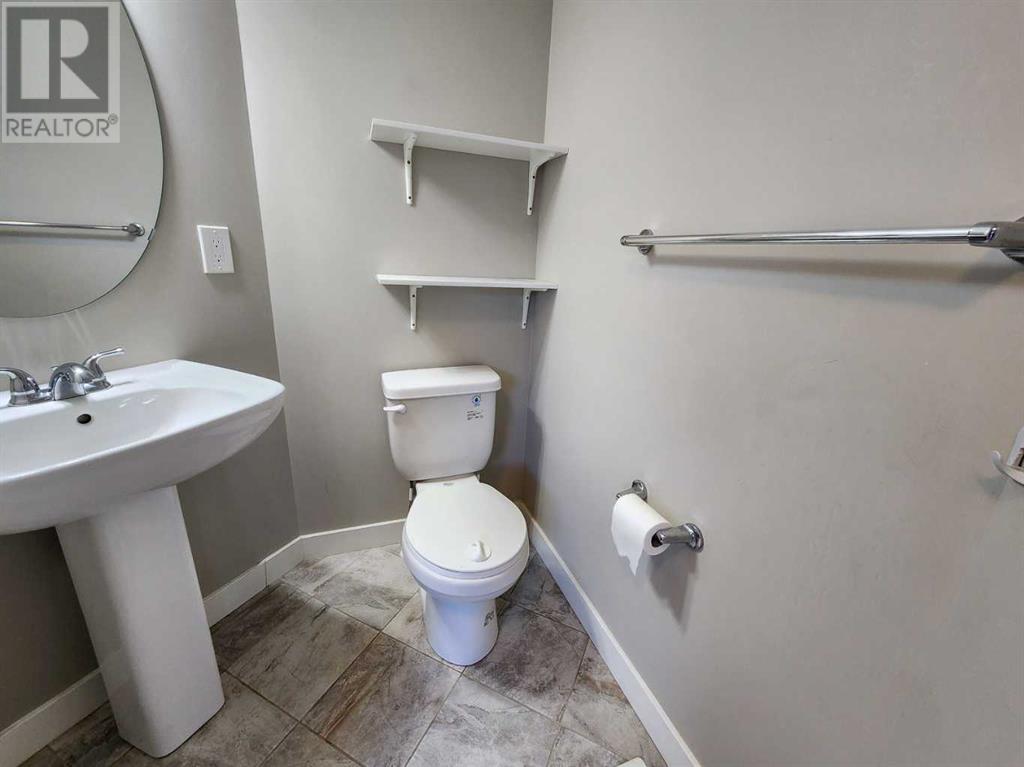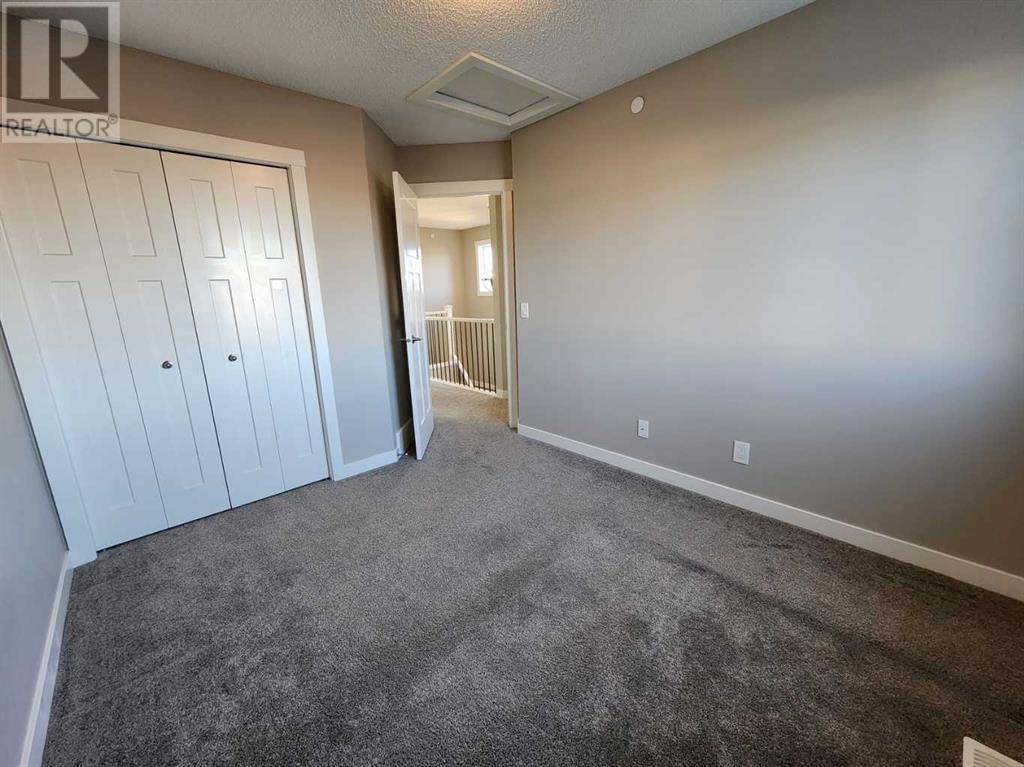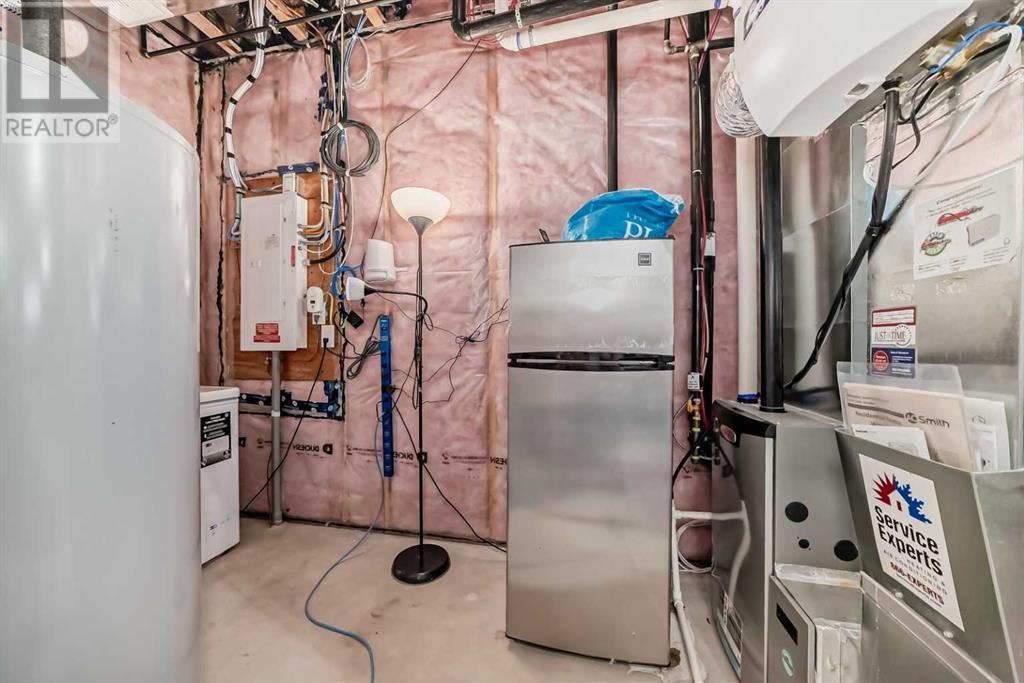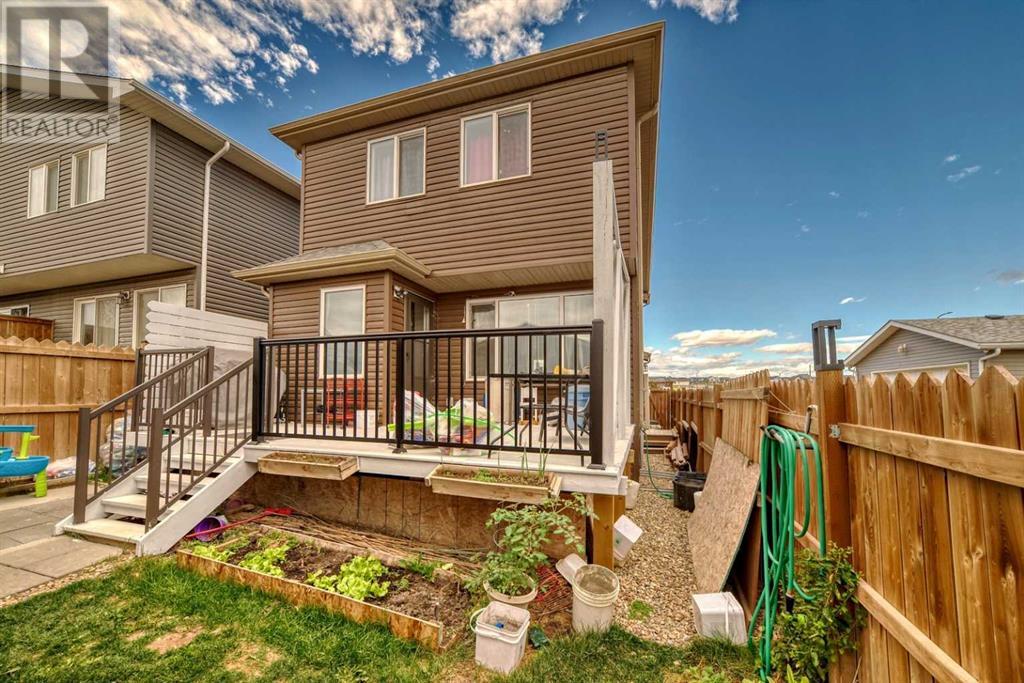3 Bedroom
3 Bathroom
1,634 ft2
None
Forced Air
Landscaped
$689,900
Good starter home or investment property. Welcome to this well kept 2 story family home in popular Livingston. It features 16 solar panels on the roof, side entrance to the basement, double garage, laminate flooring on the main floor, quartz counter tops in the kitchen and bathrooms, elegant curved stairs with upgraded railing, double skylights, and stainless steel appliances with built in microwave. Upper floor has 3 good size bedrooms, master bedroom with sliding door to good size balcony, large ensuite with double vanity sinks, large shower with seat, and upper laundry room. Main floor with large 9 feet ceiling living room, large windows, open kitchen with open to below and skylight, spacious dining area, large private deck, and double detached garage. Solar system with monitor app and save big on the energy costs. It closes to the community center, pond, playground, and easy access to major roads. ** 14680 1 Street NE ** (id:52784)
Property Details
|
MLS® Number
|
A2177923 |
|
Property Type
|
Single Family |
|
Neigbourhood
|
Livingston |
|
Community Name
|
Livingston |
|
Amenities Near By
|
Playground, Shopping |
|
Features
|
Back Lane, Parking |
|
Parking Space Total
|
2 |
|
Plan
|
1711887 |
|
Structure
|
Deck |
Building
|
Bathroom Total
|
3 |
|
Bedrooms Above Ground
|
3 |
|
Bedrooms Total
|
3 |
|
Amenities
|
Party Room, Recreation Centre |
|
Appliances
|
Washer, Refrigerator, Dishwasher, Stove, Dryer, Microwave, Hood Fan, Garage Door Opener |
|
Basement Development
|
Unfinished |
|
Basement Features
|
Separate Entrance |
|
Basement Type
|
Full (unfinished) |
|
Constructed Date
|
2019 |
|
Construction Material
|
Wood Frame |
|
Construction Style Attachment
|
Detached |
|
Cooling Type
|
None |
|
Flooring Type
|
Carpeted, Ceramic Tile, Laminate |
|
Foundation Type
|
Poured Concrete |
|
Half Bath Total
|
1 |
|
Heating Type
|
Forced Air |
|
Stories Total
|
2 |
|
Size Interior
|
1,634 Ft2 |
|
Total Finished Area
|
1633.5 Sqft |
|
Type
|
House |
Parking
Land
|
Acreage
|
No |
|
Fence Type
|
Fence |
|
Land Amenities
|
Playground, Shopping |
|
Landscape Features
|
Landscaped |
|
Size Depth
|
32.99 M |
|
Size Frontage
|
8.56 M |
|
Size Irregular
|
278.00 |
|
Size Total
|
278 M2|0-4,050 Sqft |
|
Size Total Text
|
278 M2|0-4,050 Sqft |
|
Zoning Description
|
R-g |
Rooms
| Level |
Type |
Length |
Width |
Dimensions |
|
Main Level |
Other |
|
|
6.25 Ft x 6.00 Ft |
|
Main Level |
Other |
|
|
19.33 Ft x 12.08 Ft |
|
Main Level |
Dining Room |
|
|
12.83 Ft x 9.50 Ft |
|
Main Level |
Other |
|
|
5.75 Ft x 8.92 Ft |
|
Main Level |
Kitchen |
|
|
13.58 Ft x 13.50 Ft |
|
Main Level |
Living Room |
|
|
18.92 Ft x 12.67 Ft |
|
Main Level |
Other |
|
|
3.83 Ft x 3.08 Ft |
|
Main Level |
2pc Bathroom |
|
|
5.25 Ft x 4.67 Ft |
|
Upper Level |
Bedroom |
|
|
9.25 Ft x 10.83 Ft |
|
Upper Level |
Bedroom |
|
|
9.33 Ft x 10.67 Ft |
|
Upper Level |
4pc Bathroom |
|
|
7.83 Ft x 4.92 Ft |
|
Upper Level |
Laundry Room |
|
|
6.00 Ft x 5.08 Ft |
|
Upper Level |
Primary Bedroom |
|
|
12.67 Ft x 13.58 Ft |
|
Upper Level |
4pc Bathroom |
|
|
8.92 Ft x 9.00 Ft |
|
Upper Level |
Other |
|
|
5.92 Ft x 4.83 Ft |
https://www.realtor.ca/real-estate/27626032/14680-1-street-ne-calgary-livingston




















































