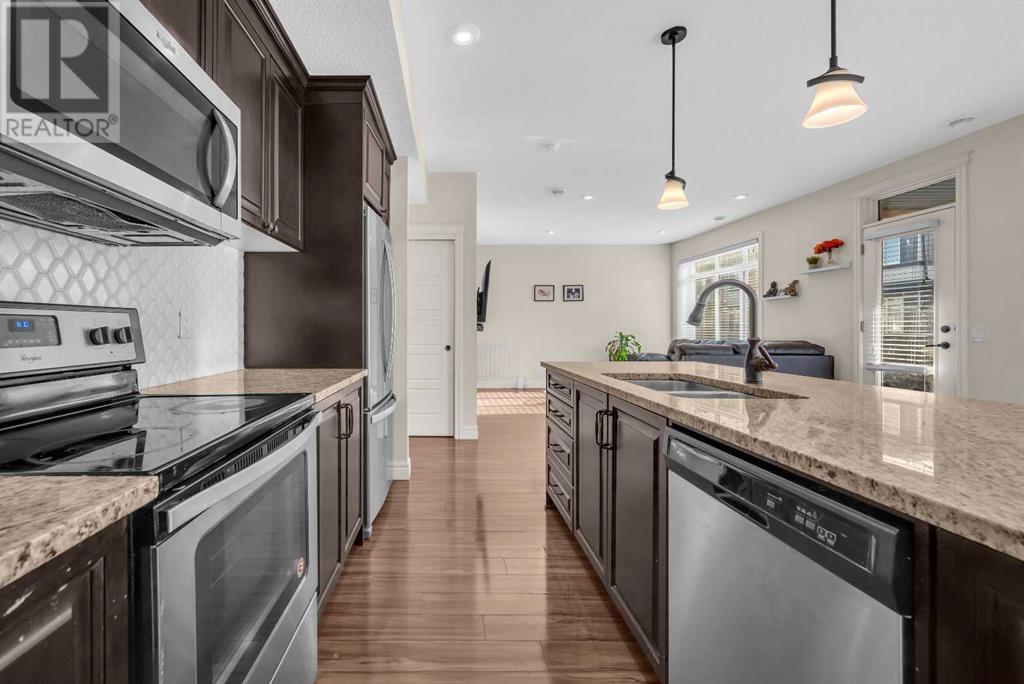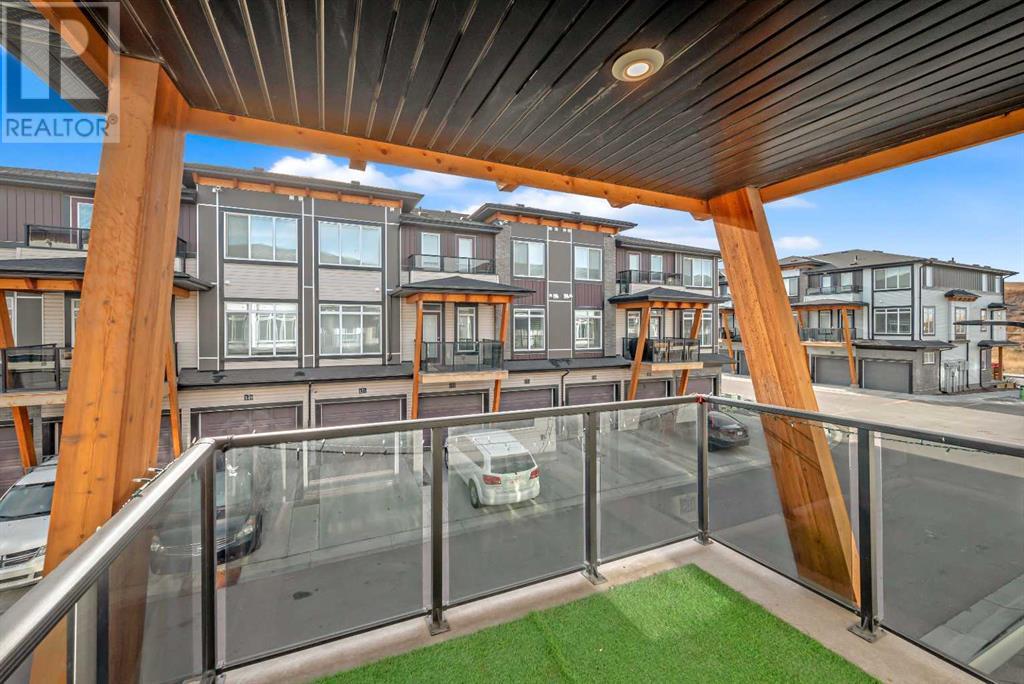146 Savanna Walk Ne Calgary, Alberta T3J 0Y3
$468,000Maintenance, Common Area Maintenance, Insurance, Ground Maintenance, Reserve Fund Contributions, Waste Removal
$320 Monthly
Maintenance, Common Area Maintenance, Insurance, Ground Maintenance, Reserve Fund Contributions, Waste Removal
$320 MonthlyDiscover the perfect blend of elegance, comfort and convenience with this stunning, move-in ready home nestled in the highly sought-after community of Savanna. The moment you step inside, you will be captivated with its modern design, open-concept layout and premium finishes. The main floor features a generous SUNNY living room with LARGE WINDOWS, dining room and kitchen with sleek STAINLESS STEEL APPLIANCES, an oversized ISLAND and QUARTZ countertops, CABINETS up to CIELING. Whether you’re hosting friends or cooking a family meal, the abundant counter space and walk-in pantry makes meal prep and cooking a joy. The expansive MASTER bedroom offers a tranquil retreat with a WALK IN CLOSET and an EN-SUITE, offering you a private sanctuary to relax in at the end of the day. The two secondary well-sized bedrooms, are perfect for children, guests, or a home office. These rooms share a full bathroom, ensuring ample space for the whole family. Situated in the vibrant Savanna community, this home is within walking distance of MEDICAL Office, PHYSIOTHERAPY office, STORES, TRANSIT, PARKS, SCHOOLS, and much more. Easy access to major routes such as Metis Trail and Stoney Trail makes commuting a breeze, while the nearby shopping centers offer a variety of retail, dining, and entertainment options. Savanna is a vibrant, family-friendly community located in northeast Calgary. Don’t miss out on this incredible opportunity to own a beautiful home in one of Calgary’s most desirable communities. Book with your favorite Realtor to VIew, before its gone. (id:52784)
Property Details
| MLS® Number | A2177878 |
| Property Type | Single Family |
| Community Name | Saddle Ridge |
| AmenitiesNearBy | Playground, Shopping |
| Features | See Remarks |
| ParkingSpaceTotal | 1 |
| Plan | 1810452 |
| Structure | Deck |
Building
| BathroomTotal | 3 |
| BedroomsAboveGround | 3 |
| BedroomsTotal | 3 |
| Appliances | Dishwasher, Stove, Microwave Range Hood Combo, Washer & Dryer |
| BasementType | None |
| ConstructedDate | 2019 |
| ConstructionMaterial | Wood Frame |
| ConstructionStyleAttachment | Attached |
| CoolingType | None |
| ExteriorFinish | Vinyl Siding |
| FlooringType | Carpeted, Laminate |
| FoundationType | Poured Concrete |
| HalfBathTotal | 1 |
| HeatingType | Forced Air |
| StoriesTotal | 2 |
| SizeInterior | 1497.76 Sqft |
| TotalFinishedArea | 1497.76 Sqft |
| Type | Row / Townhouse |
Parking
| Parking Pad | |
| Attached Garage | 1 |
Land
| Acreage | No |
| FenceType | Not Fenced |
| LandAmenities | Playground, Shopping |
| SizeTotalText | Unknown |
| ZoningDescription | M-1 D100 |
Rooms
| Level | Type | Length | Width | Dimensions |
|---|---|---|---|---|
| Second Level | 4pc Bathroom | 5.25 Ft x 8.00 Ft | ||
| Second Level | 4pc Bathroom | 5.00 Ft x 8.42 Ft | ||
| Second Level | Bedroom | 9.50 Ft x 9.67 Ft | ||
| Second Level | Bedroom | 9.42 Ft x 9.67 Ft | ||
| Second Level | Primary Bedroom | 11.83 Ft x 13.25 Ft | ||
| Second Level | Furnace | 5.92 Ft x 3.75 Ft | ||
| Main Level | 2pc Bathroom | 4.92 Ft x 4.83 Ft | ||
| Main Level | Dining Room | 15.75 Ft x 10.75 Ft | ||
| Main Level | Kitchen | 11.75 Ft x 8.92 Ft | ||
| Main Level | Living Room | 16.33 Ft x 13.08 Ft |
https://www.realtor.ca/real-estate/27679835/146-savanna-walk-ne-calgary-saddle-ridge
Interested?
Contact us for more information


































