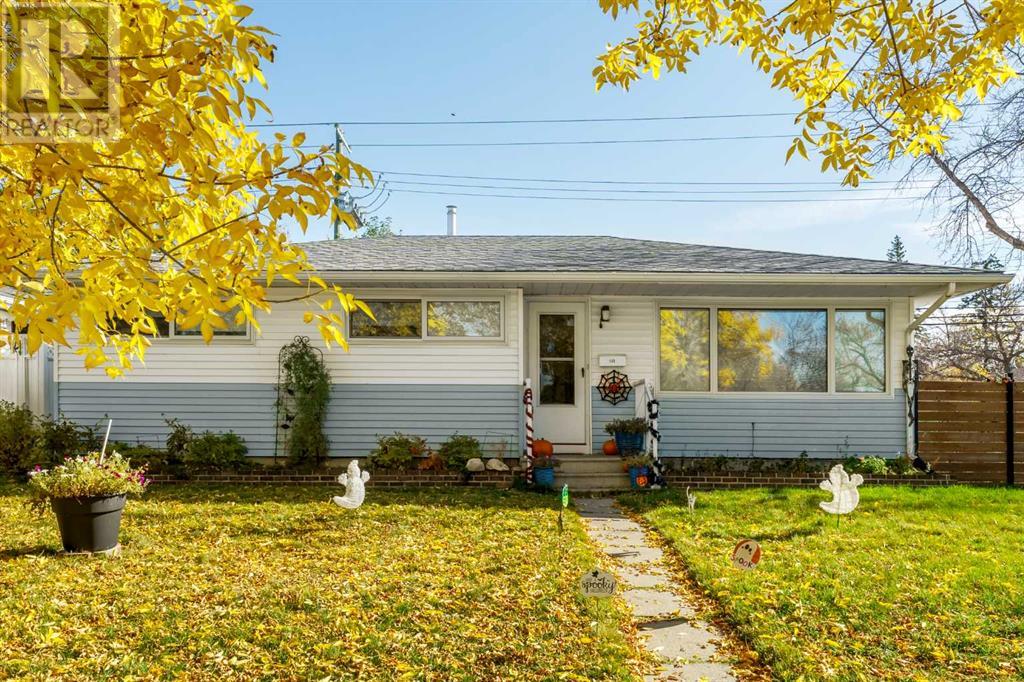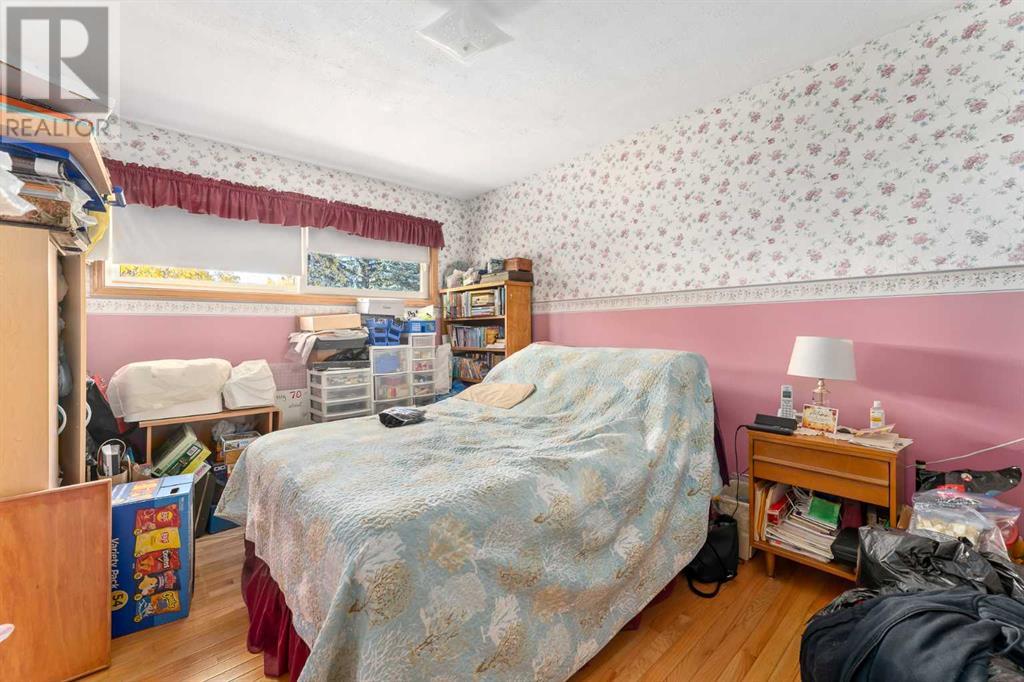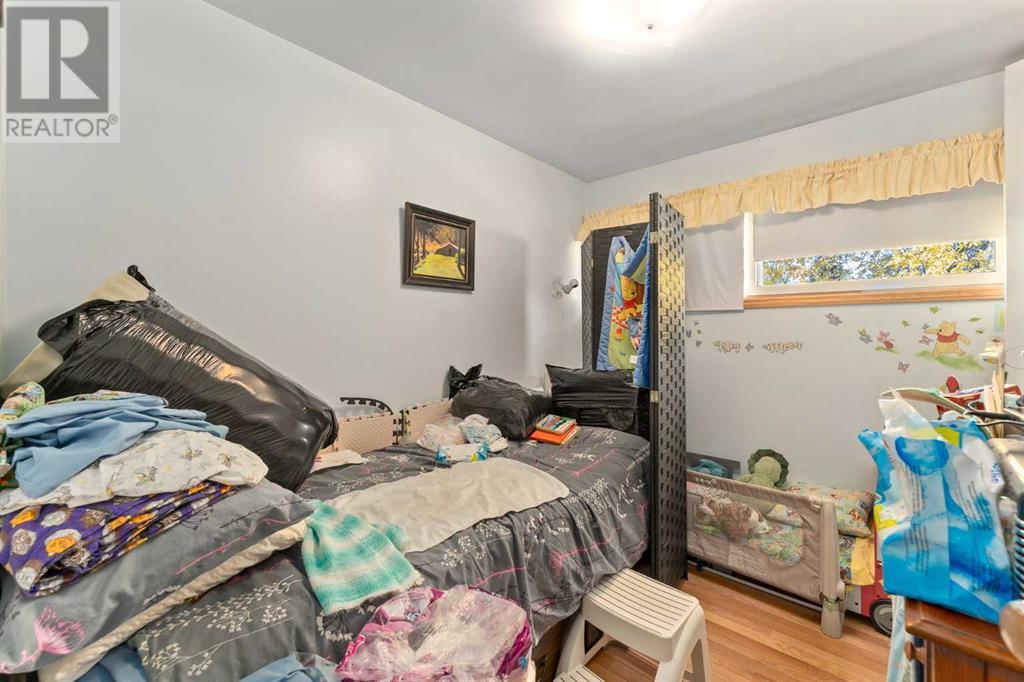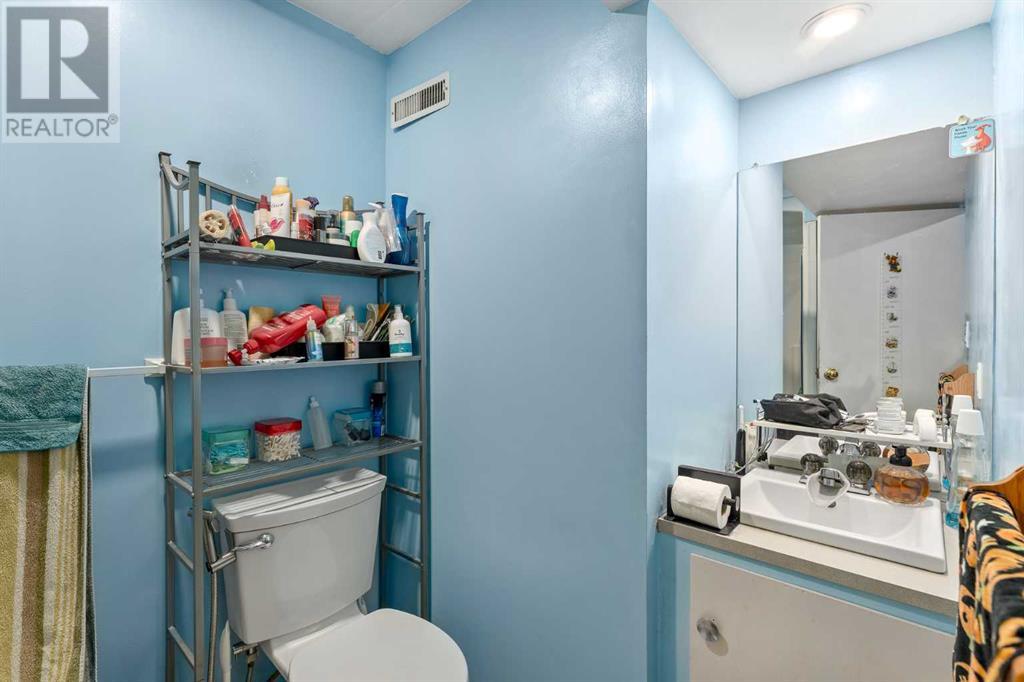145 Waskatenau Crescent Calgary, Alberta T3C 2X7
$895,000
Welcome to 145 Waskatenau Crescent SW in the highly sought-after community of Westgate! This sweet little 1025sqft bungalow is situated on a spacious 60’ x 100’ corner lot and has been lovingly maintained for the last 39 years. Perfect for builders, developers, and investors, this property also offers a wonderful opportunity for those looking to settle in an established neighborhood. Enjoy the convenience of nearby shopping, restaurants, schools, and parks, with the added bonus of the LRT just a block away! The main floor features hardwood flooring, three bedrooms, and a main bathroom. The kitchen, dining and living room all have large windows that invite plenty of natural light in. The recently developed basement includes a 2-bedroom illegal suite with a discreet entrance, perfect for potential rental income. The backyard is a gardener's paradise, complete with fruit trees and a single detached garage and parking pad. Come explore the potential of this lovely home and the vibrant community it’s nestled in! (id:52784)
Property Details
| MLS® Number | A2172472 |
| Property Type | Single Family |
| Neigbourhood | Westgate |
| Community Name | Westgate |
| AmenitiesNearBy | Park, Playground, Schools, Shopping |
| Features | Treed, Back Lane, No Smoking Home, Level |
| ParkingSpaceTotal | 2 |
| Plan | 4994hn |
| Structure | Porch, Porch, Porch |
Building
| BathroomTotal | 2 |
| BedroomsAboveGround | 3 |
| BedroomsBelowGround | 2 |
| BedroomsTotal | 5 |
| Appliances | Washer, Refrigerator, Range - Gas, Dishwasher, Range, Dryer, Microwave, Hood Fan, Window Coverings, Water Heater - Tankless |
| ArchitecturalStyle | Bungalow |
| BasementDevelopment | Finished |
| BasementFeatures | Suite |
| BasementType | Full (finished) |
| ConstructedDate | 1959 |
| ConstructionMaterial | Wood Frame |
| ConstructionStyleAttachment | Detached |
| CoolingType | None |
| ExteriorFinish | Vinyl Siding |
| FlooringType | Hardwood, Laminate, Tile |
| FoundationType | Poured Concrete |
| HeatingType | Forced Air |
| StoriesTotal | 1 |
| SizeInterior | 1025 Sqft |
| TotalFinishedArea | 1025 Sqft |
| Type | House |
Parking
| Other | |
| Parking Pad | |
| Detached Garage | 1 |
Land
| Acreage | No |
| FenceType | Fence |
| LandAmenities | Park, Playground, Schools, Shopping |
| LandscapeFeatures | Garden Area, Lawn |
| SizeDepth | 30.48 M |
| SizeFrontage | 18.36 M |
| SizeIrregular | 5898.00 |
| SizeTotal | 5898 Sqft|4,051 - 7,250 Sqft |
| SizeTotalText | 5898 Sqft|4,051 - 7,250 Sqft |
| ZoningDescription | R-cg |
Rooms
| Level | Type | Length | Width | Dimensions |
|---|---|---|---|---|
| Basement | 3pc Bathroom | 5.17 Ft x 9.58 Ft | ||
| Basement | Bedroom | 11.67 Ft x 7.58 Ft | ||
| Basement | Bedroom | 11.92 Ft x 8.08 Ft | ||
| Basement | Kitchen | 11.75 Ft x 11.25 Ft | ||
| Basement | Recreational, Games Room | 9.75 Ft x 18.58 Ft | ||
| Basement | Storage | 3.75 Ft x 5.17 Ft | ||
| Basement | Furnace | 12.00 Ft x 26.00 Ft | ||
| Main Level | 4pc Bathroom | 8.00 Ft x 4.92 Ft | ||
| Main Level | Bedroom | 10.08 Ft x 7.83 Ft | ||
| Main Level | Bedroom | 11.42 Ft x 9.00 Ft | ||
| Main Level | Dining Room | 9.17 Ft x 9.00 Ft | ||
| Main Level | Foyer | 11.42 Ft x 6.00 Ft | ||
| Main Level | Kitchen | 11.42 Ft x 11.00 Ft | ||
| Main Level | Living Room | 14.17 Ft x 12.33 Ft | ||
| Main Level | Primary Bedroom | 13.58 Ft x 9.92 Ft |
https://www.realtor.ca/real-estate/27530508/145-waskatenau-crescent-calgary-westgate
Interested?
Contact us for more information


























