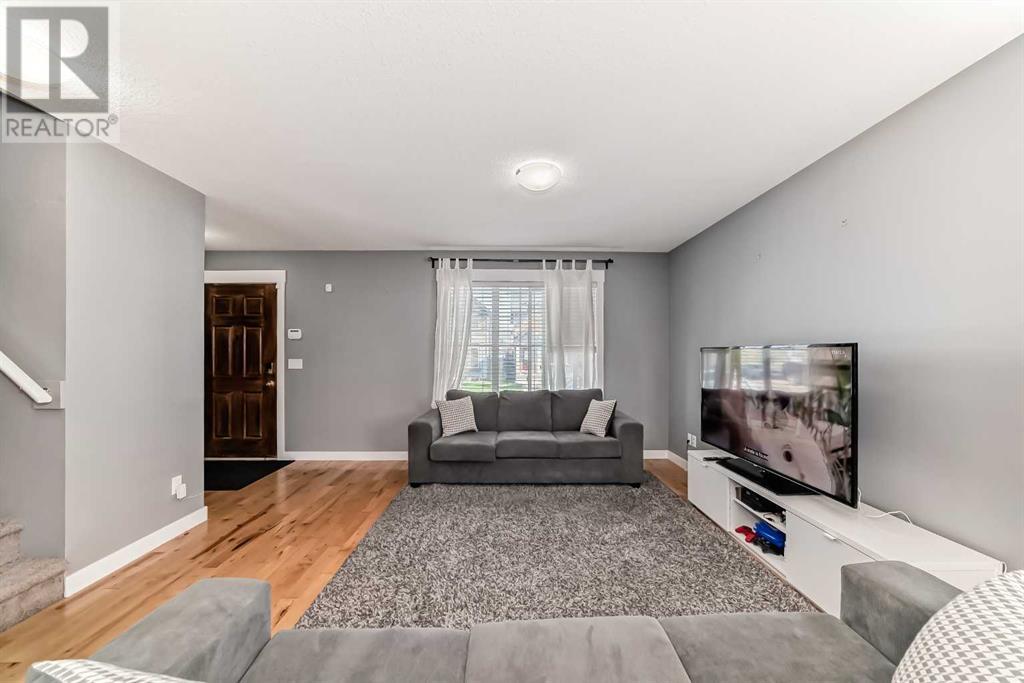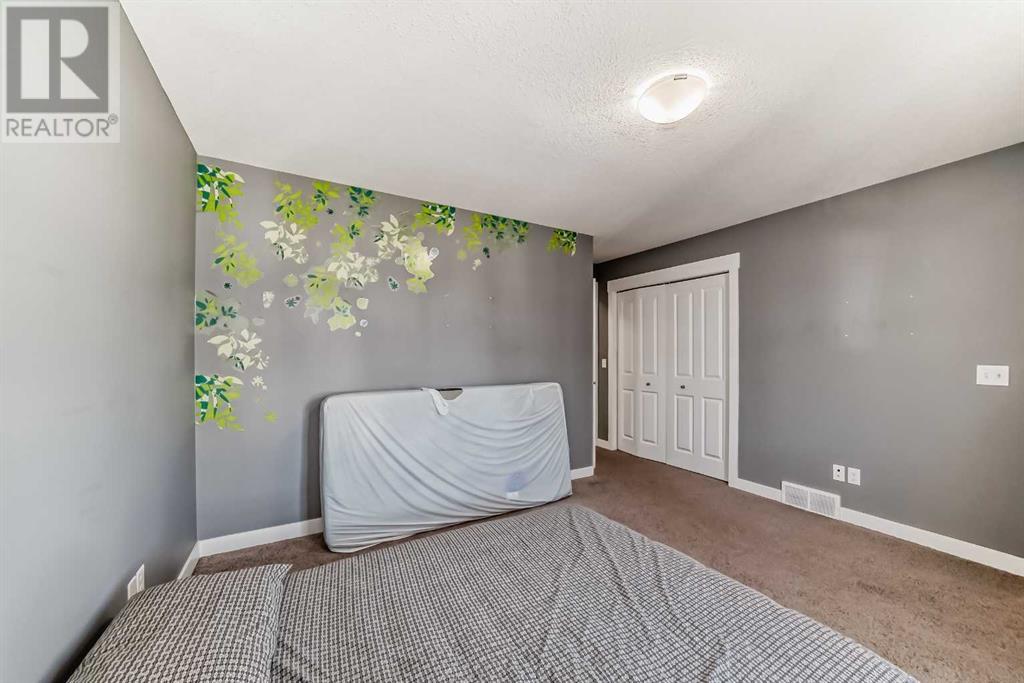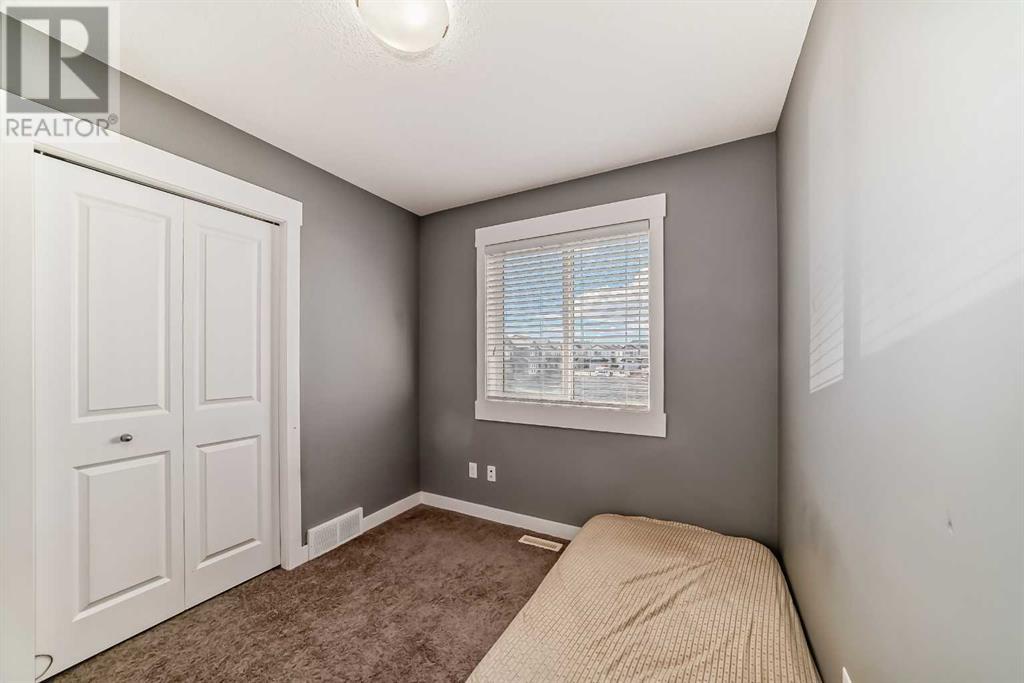145 Skyview Point Green Ne Calgary, Alberta T2N 0G7
$514,900
This beautiful 2-storey duplex is nestled in the vibrant Skyview Ranch community, offering a prime corner location with a spacious layout and contemporary features. The home includes 3 bedrooms and 2.5 bathrooms, perfect for family living. The main floor boasts a modern kitchen equipped with granite countertops, sleek cabinetry, and an open layout that seamlessly connects the dining and living areas. A highlight is the large backyard, providing ample space for outdoor activities, complemented by a double detached garage for additional storage and parking. Located just across from a park, this property offers scenic views and a serene setting. The unfinished basement provides a blank canvas, allowing the new owner to customize and expand as desired. This home combines functionality with modern aesthetics, making it an ideal choice for those looking for comfort and convenience in Skyview Ranch. (id:52784)
Property Details
| MLS® Number | A2169687 |
| Property Type | Single Family |
| Neigbourhood | Skyview Ranch |
| Community Name | Skyview Ranch |
| AmenitiesNearBy | Park, Playground, Schools, Shopping |
| Features | Back Lane |
| ParkingSpaceTotal | 2 |
| Plan | 1111858 |
| Structure | None |
Building
| BathroomTotal | 3 |
| BedroomsAboveGround | 3 |
| BedroomsTotal | 3 |
| Appliances | Washer, Refrigerator, Dishwasher, Stove, Dryer |
| BasementDevelopment | Unfinished |
| BasementType | Full (unfinished) |
| ConstructedDate | 2011 |
| ConstructionMaterial | Poured Concrete, Wood Frame |
| ConstructionStyleAttachment | Semi-detached |
| CoolingType | None |
| ExteriorFinish | Concrete, Vinyl Siding |
| FlooringType | Carpeted, Ceramic Tile |
| FoundationType | Poured Concrete |
| HalfBathTotal | 1 |
| HeatingType | Forced Air |
| StoriesTotal | 2 |
| SizeInterior | 1182.6 Sqft |
| TotalFinishedArea | 1182.6 Sqft |
| Type | Duplex |
Parking
| Detached Garage | 2 |
Land
| Acreage | No |
| FenceType | Fence |
| LandAmenities | Park, Playground, Schools, Shopping |
| SizeFrontage | 8.87 M |
| SizeIrregular | 300.00 |
| SizeTotal | 300 M2|0-4,050 Sqft |
| SizeTotalText | 300 M2|0-4,050 Sqft |
| ZoningDescription | R-g |
Rooms
| Level | Type | Length | Width | Dimensions |
|---|---|---|---|---|
| Second Level | Bedroom | 9.42 Ft x 8.17 Ft | ||
| Second Level | Bedroom | 10.42 Ft x 8.17 Ft | ||
| Second Level | 4pc Bathroom | 4.92 Ft x 7.50 Ft | ||
| Second Level | Primary Bedroom | 13.33 Ft x 11.67 Ft | ||
| Second Level | Other | 2.08 Ft x 7.00 Ft | ||
| Second Level | 3pc Bathroom | 5.42 Ft x 9.33 Ft | ||
| Main Level | Other | 4.92 Ft x 5.42 Ft | ||
| Main Level | Living Room | 13.67 Ft x 13.08 Ft | ||
| Main Level | Dining Room | 11.58 Ft x 6.33 Ft | ||
| Main Level | Kitchen | 8.00 Ft x 11.08 Ft | ||
| Main Level | Other | 4.50 Ft x 5.83 Ft | ||
| Main Level | 2pc Bathroom | 4.67 Ft x 4.92 Ft |
https://www.realtor.ca/real-estate/27509604/145-skyview-point-green-ne-calgary-skyview-ranch
Interested?
Contact us for more information





































