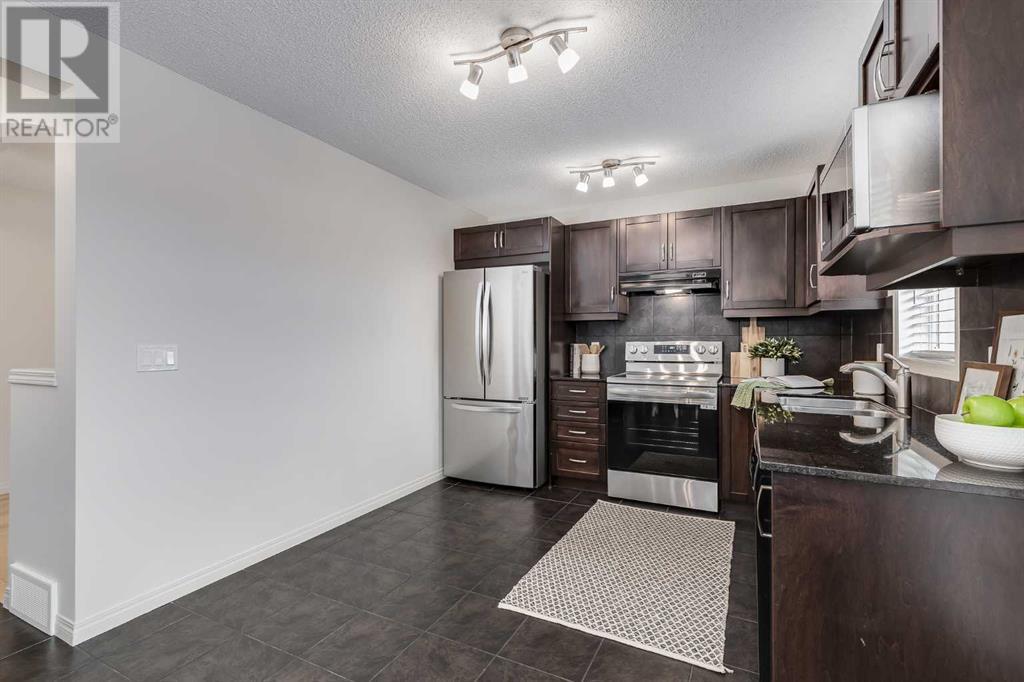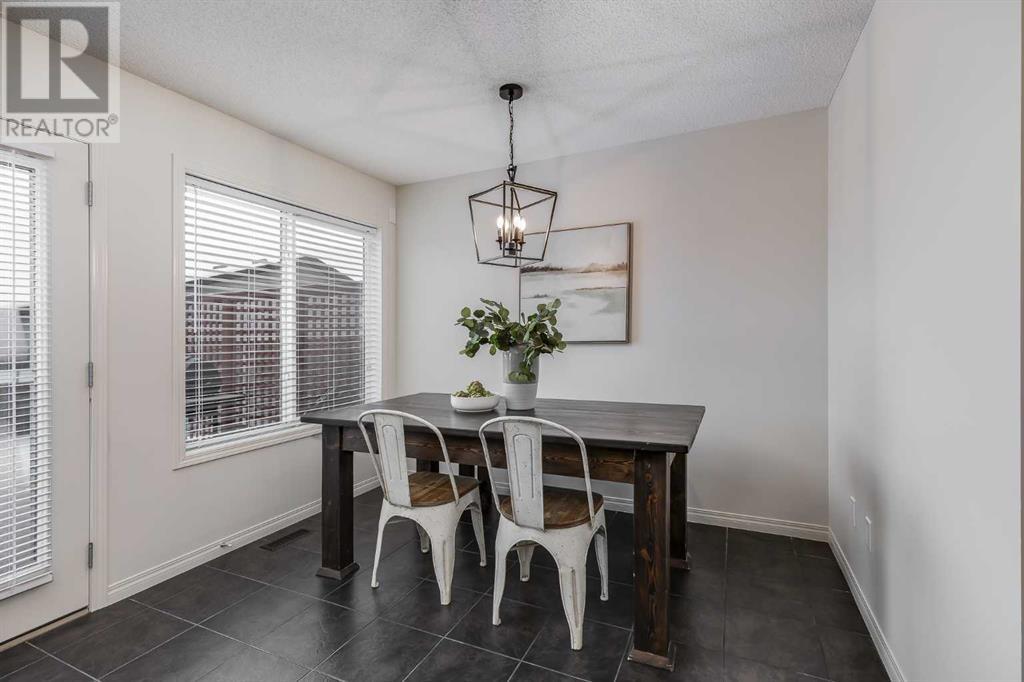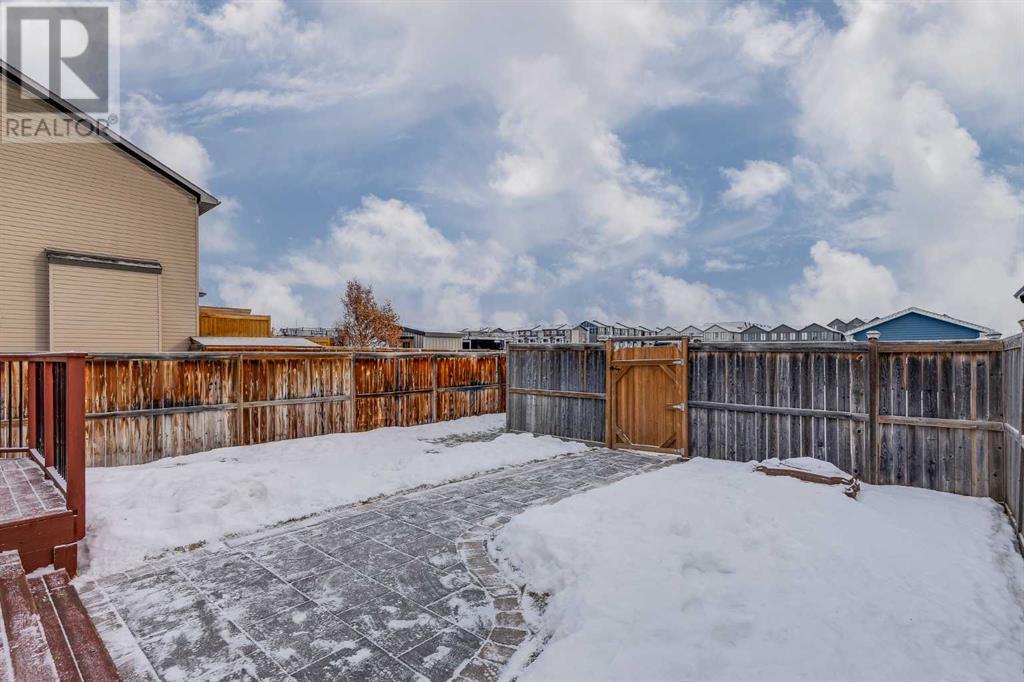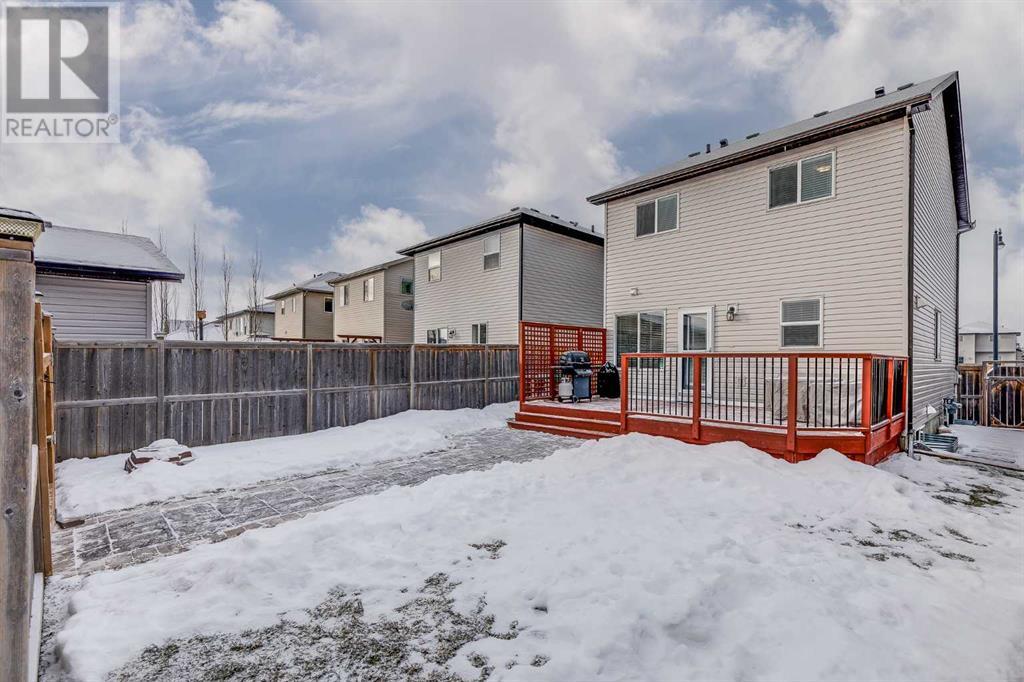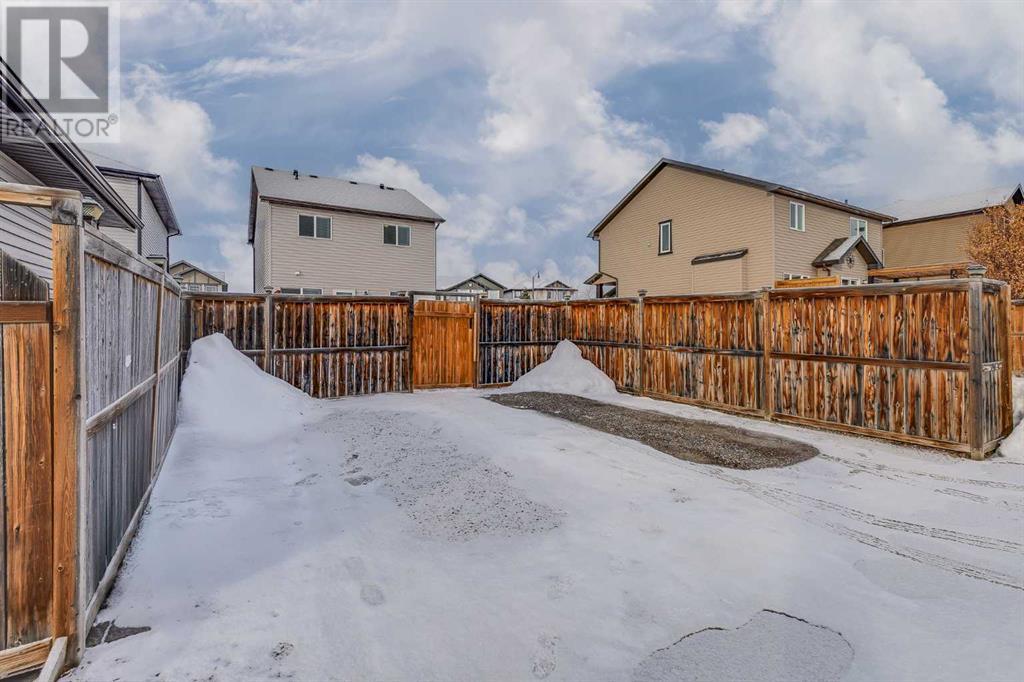145 Drake Landing Loop Okotoks, Alberta T1S 0H4
$555,000
Discover your dream home in charming Okotoks! This lovingly maintained 3-bedroom, 2.5-bathroom single-family oasis has everything your family needs. Enjoy a new furnace and central A/C for ultimate comfort, along with a brand new stove to inspire your culinary adventures. The entire interior has been freshly painted, creating a bright and welcoming atmosphere. Experience a functional main floor, perfect for family gatherings, leading to a sunlit backyard—a wonderful space for kids to play and for family barbecues on the spacious sun-soaked deck. Situated on a family-friendly street, this home is just steps from a daycare and local schools. This large corner lot boasts a lovely park with a playground and skating rink right across the lane. As you enter this fantastic home, you are greeted by a welcoming front entryway that opens to a bright and inviting living room. Next, you will appreciate the flexible main floor den that could serve as an office, formal dining room, or playroom. Proceed to the spacious kitchen with granite countertops and rich cabinetry that flows into the expansive dining area—perfect for entertaining. A conveniently tucked-away powder room completes the main floor. Upstairs, you will find a main bathroom as well as three bedrooms, including a spacious primary suite for parents with double closets and a 4-piece ensuite. This home is as functional as it is charming. It's like new, but with the perks of already being fenced and landscaped. The well-laid-out basement with two large windows awaits your personal touch, and there’s ample space for a two-car garage if you choose to build. Don’t miss out—schedule your visit today and fall in love with this fantastic home! (id:52784)
Open House
This property has open houses!
12:00 pm
Ends at:2:00 pm
Property Details
| MLS® Number | A2184649 |
| Property Type | Single Family |
| Neigbourhood | Drake Landing |
| Community Name | Drake Landing |
| Amenities Near By | Park, Playground, Schools |
| Features | Back Lane, Pvc Window, No Neighbours Behind, No Animal Home, No Smoking Home, Level |
| Parking Space Total | 2 |
| Plan | 0915774 |
| Structure | Deck |
Building
| Bathroom Total | 3 |
| Bedrooms Above Ground | 3 |
| Bedrooms Total | 3 |
| Appliances | Refrigerator, Dishwasher, Stove, Microwave, Hood Fan, Window Coverings, Washer & Dryer |
| Basement Development | Unfinished |
| Basement Type | Full (unfinished) |
| Constructed Date | 2011 |
| Construction Material | Wood Frame |
| Construction Style Attachment | Detached |
| Cooling Type | Central Air Conditioning |
| Exterior Finish | Stone, Vinyl Siding |
| Flooring Type | Carpeted, Ceramic Tile, Hardwood |
| Foundation Type | Poured Concrete |
| Half Bath Total | 1 |
| Heating Fuel | Natural Gas |
| Heating Type | Forced Air |
| Stories Total | 2 |
| Size Interior | 1,352 Ft2 |
| Total Finished Area | 1352.19 Sqft |
| Type | House |
Parking
| Parking Pad |
Land
| Acreage | No |
| Fence Type | Fence |
| Land Amenities | Park, Playground, Schools |
| Landscape Features | Landscaped |
| Size Depth | 35 M |
| Size Frontage | 10.37 M |
| Size Irregular | 361.00 |
| Size Total | 361 M2|0-4,050 Sqft |
| Size Total Text | 361 M2|0-4,050 Sqft |
| Zoning Description | R1n |
Rooms
| Level | Type | Length | Width | Dimensions |
|---|---|---|---|---|
| Main Level | 2pc Bathroom | 5.42 Ft x 5.33 Ft | ||
| Main Level | Dining Room | 9.67 Ft x 10.08 Ft | ||
| Main Level | Kitchen | 10.50 Ft x 10.08 Ft | ||
| Main Level | Living Room | 10.50 Ft x 11.00 Ft | ||
| Main Level | Office | 10.50 Ft x 9.00 Ft | ||
| Upper Level | 4pc Bathroom | 7.50 Ft x 5.00 Ft | ||
| Upper Level | 4pc Bathroom | 8.17 Ft x 5.67 Ft | ||
| Upper Level | Bedroom | 10.08 Ft x 11.33 Ft | ||
| Upper Level | Bedroom | 9.67 Ft x 10.42 Ft | ||
| Upper Level | Primary Bedroom | 13.67 Ft x 12.17 Ft |
https://www.realtor.ca/real-estate/27758526/145-drake-landing-loop-okotoks-drake-landing
Contact Us
Contact us for more information








