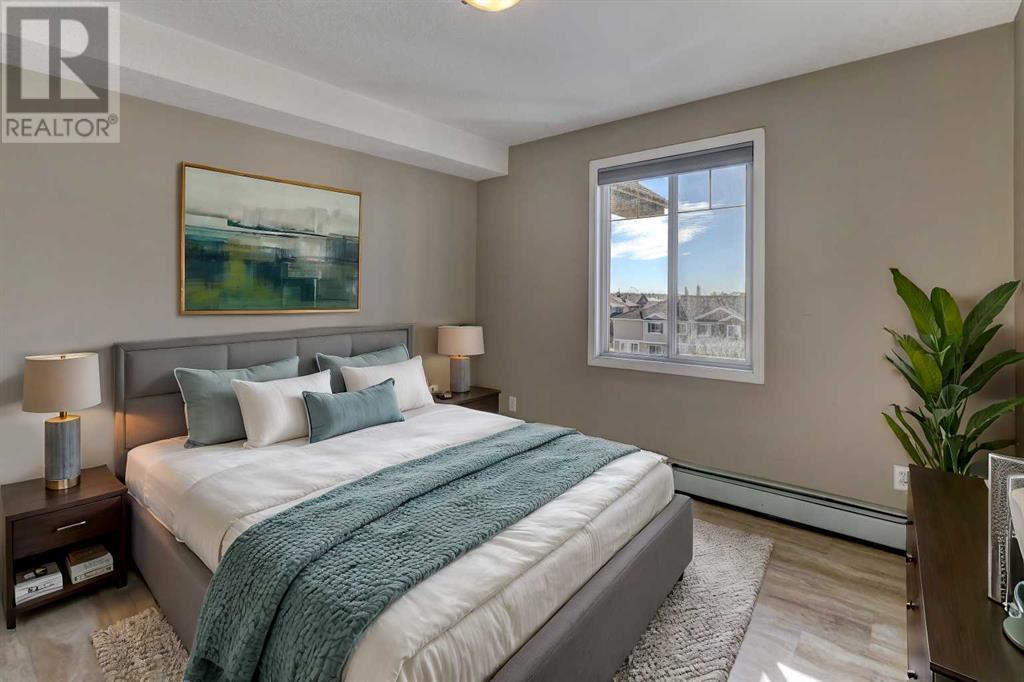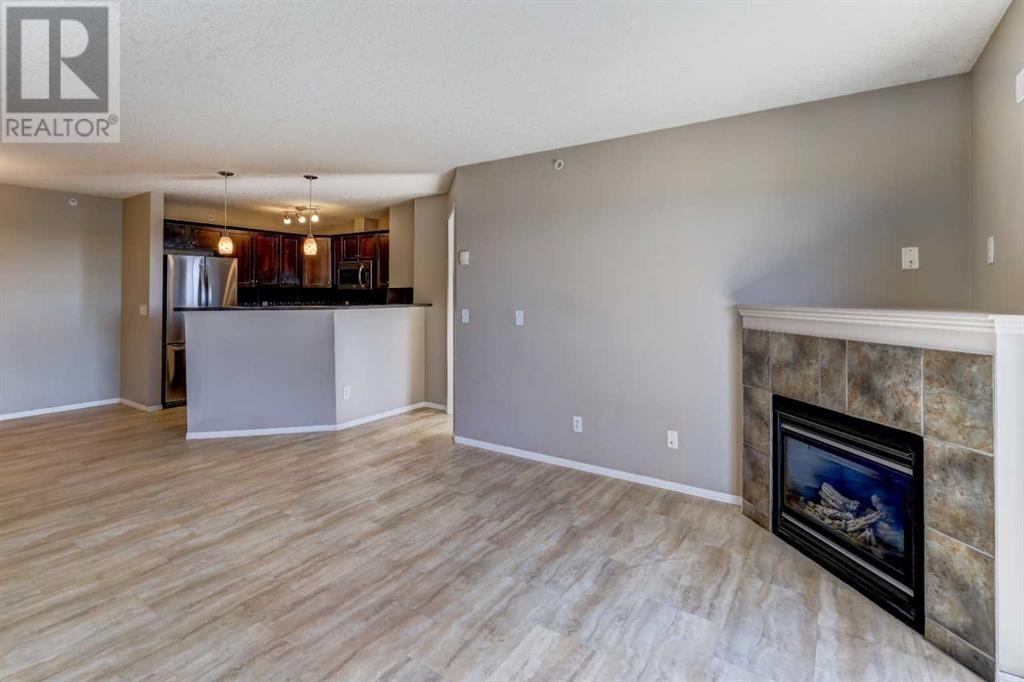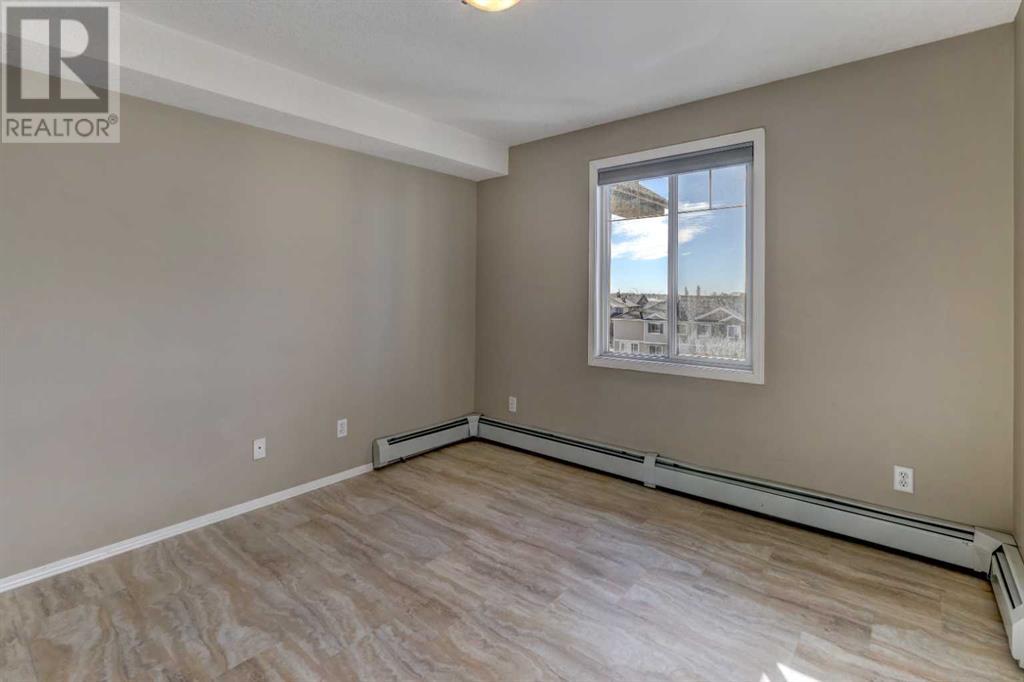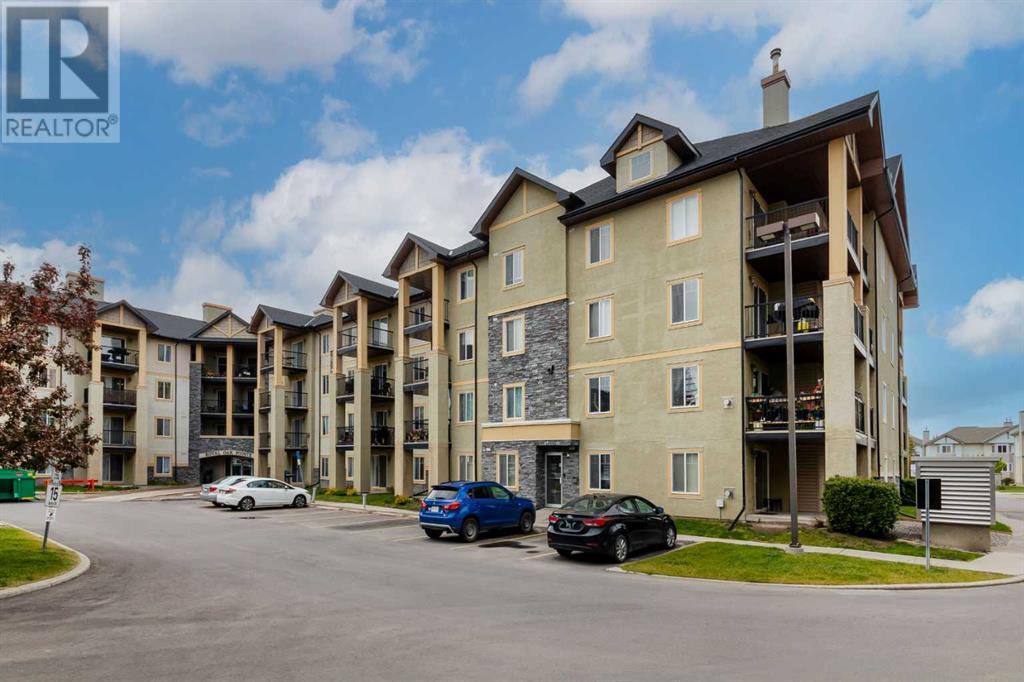1429, 8810 Royal Birch Boulevard Nw Calgary, Alberta T3C 6A9
$358,500Maintenance, Common Area Maintenance, Electricity, Heat, Insurance, Property Management, Reserve Fund Contributions, Water
$587 Monthly
Maintenance, Common Area Maintenance, Electricity, Heat, Insurance, Property Management, Reserve Fund Contributions, Water
$587 MonthlyWelcome to your new TOP FLOOR condo at the sought-after Royal Oak Pointe in Royal Oak, a lively established community ideal for those with an active and vibrant lifestyle. This gorgeous unit boasts 850 SQ FT of living space, 2 BEDROOMS, and 2 BATHROOMS. Ideal as your next home, or as a revenue property, these top floor units don't come available often! The open-concept design includes a generous living room complete with a cozy fireplace, perfect for relaxing evenings. Sliding doors open to a large, covered balcony equipped with a gas line for your barbecue—ideal for winding down after a busy day. The adjacent dining area flows seamlessly into the open kitchen, which has a breakfast bar and plenty of cabinet space for all your culinary needs. The primary bedroom includes a walk-through closet and a private ensuite bathroom. The second bedroom is suitable for guests/roommates, children, or as a home office/gym space. A second full bathroom and an in-suite laundry room with extra storage add to the unit’s functionality. This pet-friendly building includes all utilities, and a titled underground parking space so you can enjoy hassle-free living. Location can't be beaten with easy access to nearby public transit, schools, shopping and dining, parks and pathways, golf, YMCA, Royal Oak Shopping Centre, and seconds to Stoney Trail. Discover the perfect mix of style and convenience in this amazing Royal Oak Condo. Arrange a viewing today and see why this should be your next home or revenue property! (id:52784)
Property Details
| MLS® Number | A2161997 |
| Property Type | Single Family |
| Neigbourhood | Royal Oak |
| Community Name | Royal Oak |
| AmenitiesNearBy | Golf Course, Park, Playground, Recreation Nearby, Schools, Shopping |
| CommunityFeatures | Golf Course Development, Pets Allowed With Restrictions |
| Features | No Animal Home, No Smoking Home, Parking |
| ParkingSpaceTotal | 1 |
| Plan | 0511964 |
Building
| BathroomTotal | 2 |
| BedroomsAboveGround | 2 |
| BedroomsTotal | 2 |
| Appliances | Washer, Refrigerator, Dishwasher, Stove, Dryer, Microwave Range Hood Combo, Window Coverings |
| BasementType | None |
| ConstructedDate | 2005 |
| ConstructionMaterial | Wood Frame |
| ConstructionStyleAttachment | Attached |
| CoolingType | None |
| ExteriorFinish | Stone, Stucco |
| FireplacePresent | Yes |
| FireplaceTotal | 1 |
| FlooringType | Vinyl |
| FoundationType | Poured Concrete |
| HeatingFuel | Natural Gas |
| HeatingType | Baseboard Heaters |
| StoriesTotal | 4 |
| SizeInterior | 850 Sqft |
| TotalFinishedArea | 850 Sqft |
| Type | Apartment |
Parking
| Garage | |
| Heated Garage | |
| Underground |
Land
| Acreage | No |
| LandAmenities | Golf Course, Park, Playground, Recreation Nearby, Schools, Shopping |
| SizeTotalText | Unknown |
| ZoningDescription | M-c2 D120 |
Rooms
| Level | Type | Length | Width | Dimensions |
|---|---|---|---|---|
| Main Level | 4pc Bathroom | 5.58 Ft x 7.58 Ft | ||
| Main Level | 4pc Bathroom | 7.42 Ft x 4.83 Ft | ||
| Main Level | Bedroom | 10.08 Ft x 11.83 Ft | ||
| Main Level | Dining Room | 7.08 Ft x 8.50 Ft | ||
| Main Level | Foyer | 5.50 Ft x 7.83 Ft | ||
| Main Level | Kitchen | 9.58 Ft x 9.08 Ft | ||
| Main Level | Laundry Room | 7.25 Ft x 3.83 Ft | ||
| Main Level | Primary Bedroom | 12.08 Ft x 10.50 Ft | ||
| Main Level | Other | 4.50 Ft x 8.00 Ft |
https://www.realtor.ca/real-estate/27353426/1429-8810-royal-birch-boulevard-nw-calgary-royal-oak
Interested?
Contact us for more information














































