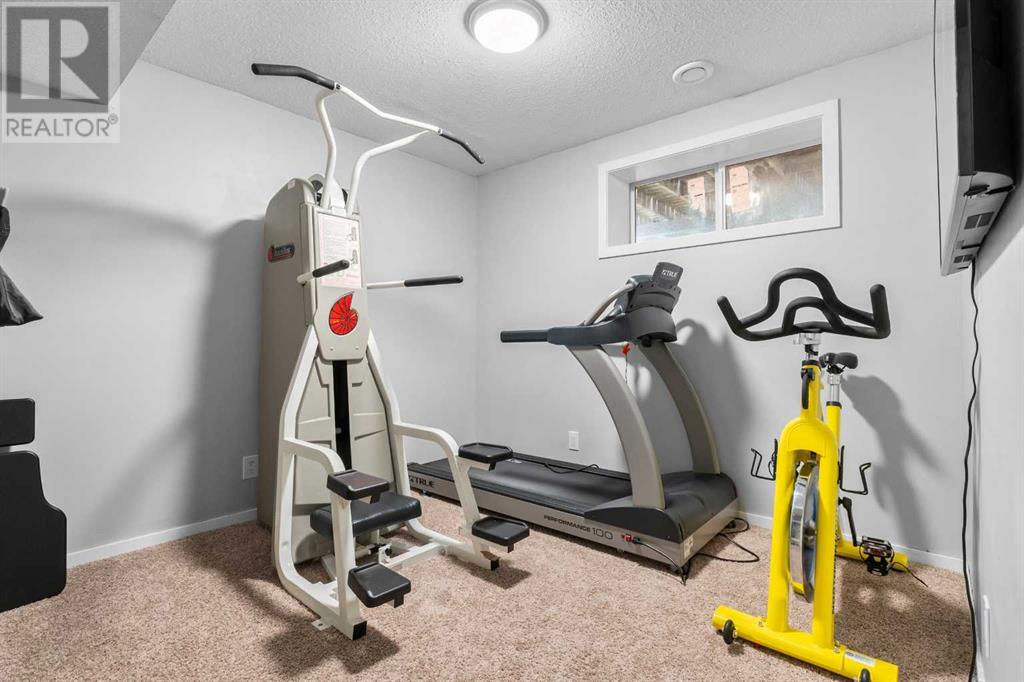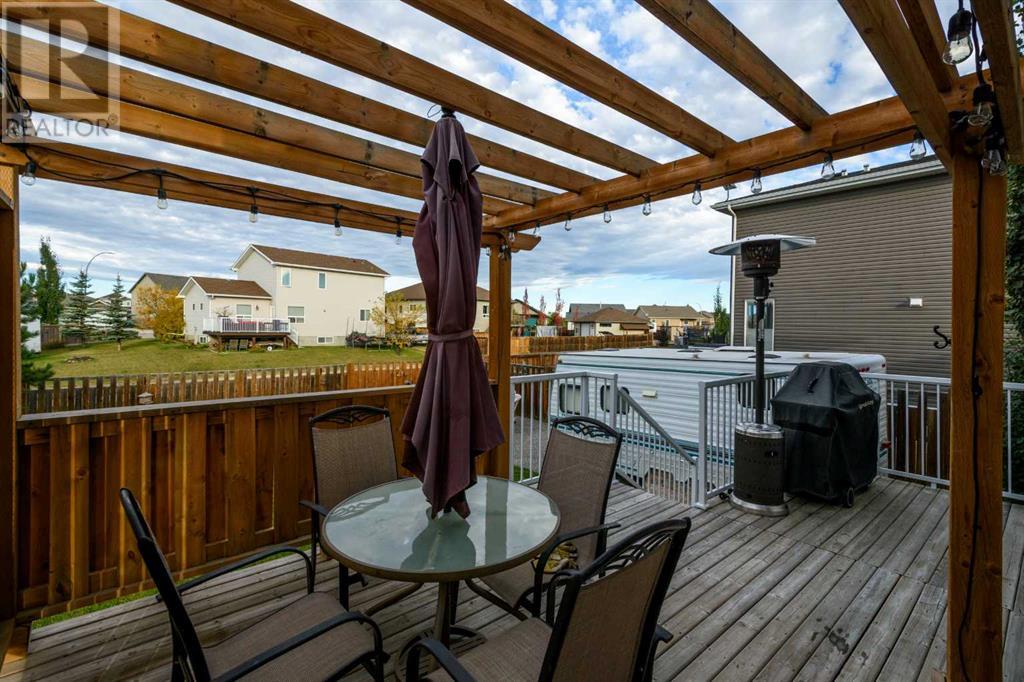4 Bedroom
4 Bathroom
2,234 ft2
Fireplace
None
Other, Forced Air
Garden Area, Landscaped, Lawn
$641,999
Look no further for your next HOME then this 4 BEDROOM, 4 BATHROOM home at 1425 Ranch Road Carstairs! Originally a show home, this well appointed two storey home has the perfect FAMILY LAYOUT with room for all. The OPEN CONCEPT design features hardwood floors on the main with a large kitchen boasting a large ISLAND, GRANITE countertops + tons of counter space. The Dining Area has Patio Doors leading to the west facing deck which is complete with Natural Gas hookup for a BBQ & a beautiful PERGOLA on the deck overlooking the LARGE, beautifully landscaped FENCED YARD looking onto fields with no current development plans. The Living Room has a nice natural gas FIREPLACE, and upgraded lighting. The upper level offers a huge master bedroom with a 5 PIECE ENSUITE complete with soaker tub, MakeUp/Hair counter, WALK IN CLOSET and natural gas FIREPLACE to cozy up to. Two more large bedrooms, a 4 piece Bathroom, LAUNDRY ROOM + a huge bonus FAMILY ROOM with tons of natural light make up the upper level. The FULLY FINISHED BASEMENT has a 4th bedroom, a flex area, living room + tons of STORAGE. The garage is OVERSIZED with a built-in workbench and TONS of storage. All of this + you will love your SUNNY, massive, private YARD complete with GARDEN BOXES, ALLEY ACCESS & RV/extra PARKING PAD. The home is located close to all amenities such as schools, and walking paths. Don't miss this opportunity to live in a convenient location of town. (id:52784)
Property Details
|
MLS® Number
|
A2171842 |
|
Property Type
|
Single Family |
|
Neigbourhood
|
Scarlett Ranch |
|
Amenities Near By
|
Playground, Schools, Shopping |
|
Features
|
Back Lane, No Smoking Home, Gas Bbq Hookup |
|
Parking Space Total
|
5 |
|
Plan
|
0812208 |
|
Structure
|
Deck |
Building
|
Bathroom Total
|
4 |
|
Bedrooms Above Ground
|
3 |
|
Bedrooms Below Ground
|
1 |
|
Bedrooms Total
|
4 |
|
Appliances
|
Refrigerator, Dishwasher, Stove, Oven, Microwave Range Hood Combo, Window Coverings, Garage Door Opener, Washer & Dryer |
|
Basement Development
|
Finished |
|
Basement Type
|
Full (finished) |
|
Constructed Date
|
2011 |
|
Construction Material
|
Wood Frame |
|
Construction Style Attachment
|
Detached |
|
Cooling Type
|
None |
|
Exterior Finish
|
Stone, Vinyl Siding |
|
Fireplace Present
|
Yes |
|
Fireplace Total
|
2 |
|
Flooring Type
|
Carpeted, Hardwood, Laminate, Tile |
|
Foundation Type
|
Poured Concrete |
|
Half Bath Total
|
1 |
|
Heating Fuel
|
Natural Gas |
|
Heating Type
|
Other, Forced Air |
|
Stories Total
|
2 |
|
Size Interior
|
2,234 Ft2 |
|
Total Finished Area
|
2233.85 Sqft |
|
Type
|
House |
Parking
|
Attached Garage
|
2 |
|
Other
|
|
|
Parking Pad
|
|
|
R V
|
|
Land
|
Acreage
|
No |
|
Fence Type
|
Fence |
|
Land Amenities
|
Playground, Schools, Shopping |
|
Landscape Features
|
Garden Area, Landscaped, Lawn |
|
Size Depth
|
118 M |
|
Size Frontage
|
15.25 M |
|
Size Irregular
|
5911.00 |
|
Size Total
|
5911 Sqft|4,051 - 7,250 Sqft |
|
Size Total Text
|
5911 Sqft|4,051 - 7,250 Sqft |
|
Zoning Description
|
R1 |
Rooms
| Level |
Type |
Length |
Width |
Dimensions |
|
Second Level |
Family Room |
|
|
22.67 Ft x 12.42 Ft |
|
Second Level |
Bedroom |
|
|
14.25 Ft x 10.75 Ft |
|
Second Level |
Bedroom |
|
|
13.00 Ft x 10.83 Ft |
|
Second Level |
Primary Bedroom |
|
|
13.25 Ft x 13.42 Ft |
|
Second Level |
Other |
|
|
5.75 Ft x 8.75 Ft |
|
Second Level |
4pc Bathroom |
|
|
5.58 Ft x 8.00 Ft |
|
Second Level |
5pc Bathroom |
|
|
13.33 Ft x 13.83 Ft |
|
Basement |
Recreational, Games Room |
|
|
12.83 Ft x 12.08 Ft |
|
Basement |
Storage |
|
|
5.33 Ft x 4.50 Ft |
|
Basement |
3pc Bathroom |
|
|
9.25 Ft x 4.58 Ft |
|
Basement |
Furnace |
|
|
8.08 Ft x 9.92 Ft |
|
Basement |
Office |
|
|
11.67 Ft x 6.42 Ft |
|
Basement |
Bedroom |
|
|
9.92 Ft x 12.08 Ft |
|
Main Level |
Living Room |
|
|
12.83 Ft x 14.92 Ft |
|
Main Level |
Dining Room |
|
|
14.67 Ft x 7.58 Ft |
|
Main Level |
Kitchen |
|
|
13.25 Ft x 11.58 Ft |
|
Main Level |
Foyer |
|
|
5.17 Ft x 9.42 Ft |
|
Main Level |
2pc Bathroom |
|
|
6.00 Ft x 5.75 Ft |
https://www.realtor.ca/real-estate/27523649/1425-ranch-road-carstairs



















































