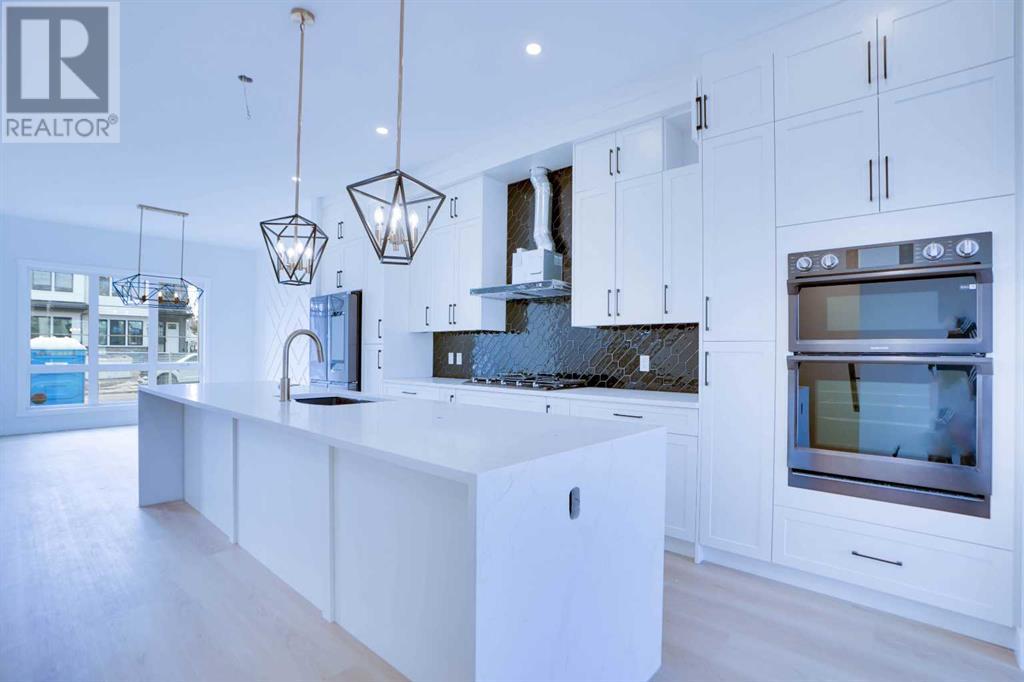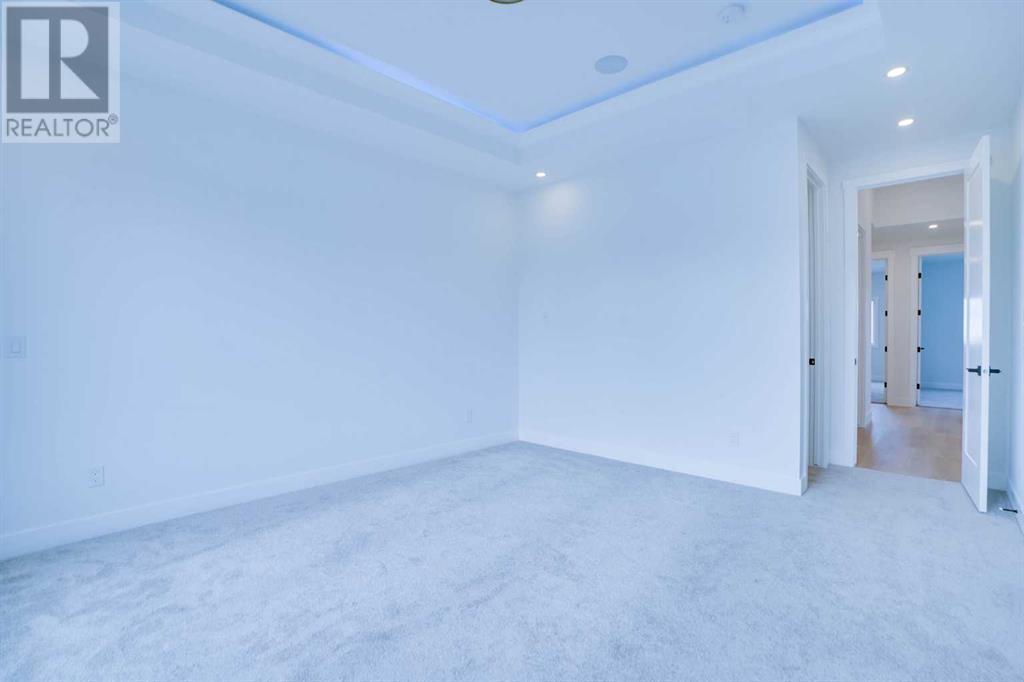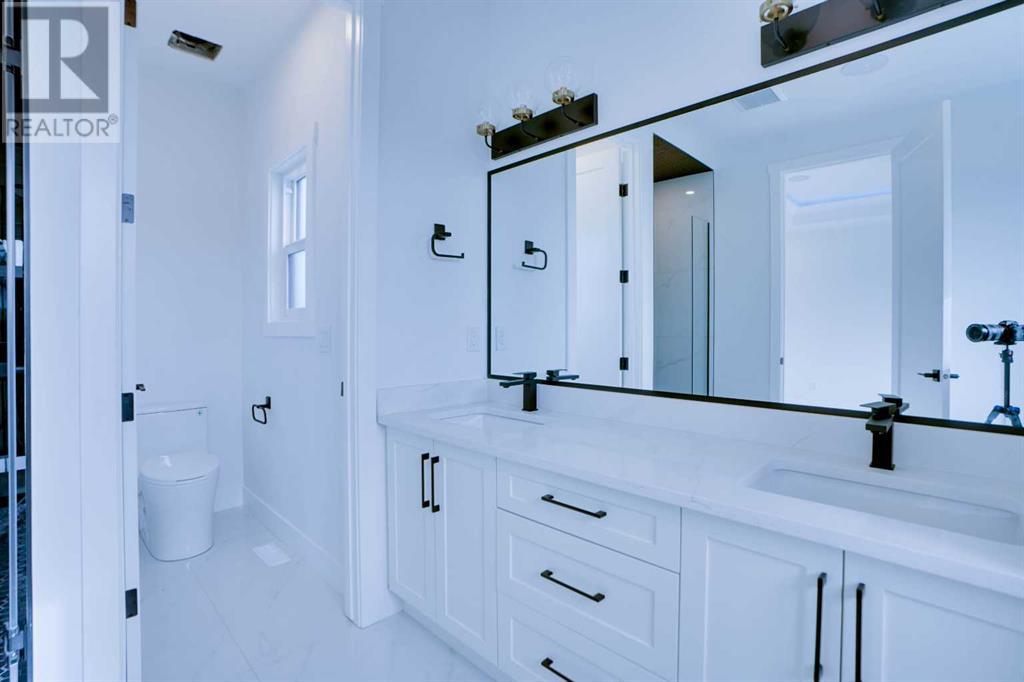4 Bedroom
4 Bathroom
2034.67 sqft
Fireplace
None
Forced Air
Landscaped
$1,038,000
Introducing a stunning custom-built residence located in the heart of Rosscarrock that reinvents modern living. This contemporary architectural marvel effortlessly combines style and functionality, catering to your inner-city lifestyle while prioritizing comfort and luxury. The house features an impressive Over 2850+ square feet of living space, four generously sized bedrooms, and 3.5 lavishly appointed bathrooms, providing an unparalleled living experience. As you enter, you are welcomed by the radiant ambiance created by the LVP flooring that adorns the main, stairs and upstairs, the upper rooms with carpet. The lofty 10-foot ceilings on the main floor and 9-foot ceilings on the lower and upper floors enhance the sense of grandeur. The flex space off the entry is perfect for a home office or dining room. The gourmet kitchen is a masterpiece of design, featuring a neutral two-tone cabinetry with soft-close, ceiling-height cabinets, and a sprawling waterfall island with seating. High-end built-in appliances add to the functionality of this culinary haven, and designer lighting complements the space. The open-concept design seamlessly connects the kitchen to the spacious living area. A sleek feature wall in the dining area and a electric fireplace in the living room with up-to-ceiling black tiles serves as the focal point of the room. Upstairs, the magnificent primary suite awaits, displaying modern elegance. The luxurious 5-piece ensuite is enhanced with stunning tile work and features a custom-tiled, oversized shower and dual vanities with in-floor heating. An organized walk-in closet keeps your belongings in order, and the convenience of an adjacent laundry room adds to the luxury of the space. Two additional bedrooms and a bathroom provide privacy. The fully developed lower level is a haven for entertainers, a recreation area ideal for a home theatre and a well-appointed wet bar. It's the perfect setting for cherished movie nights with family and friends. An addi tional bedroom and full bath cater to guest accommodations. This exceptional home is not only a masterpiece in design but also a strategic investment in a location with close proximity to shopping, inner-city amenities, schools & major roadways. Rosscarrock offers access to parks & green spaces. A MUST SEE Property !!!! (id:52784)
Property Details
|
MLS® Number
|
A2162418 |
|
Property Type
|
Single Family |
|
Neigbourhood
|
Rosscarrock |
|
Community Name
|
Rosscarrock |
|
Features
|
See Remarks, No Animal Home, No Smoking Home |
|
ParkingSpaceTotal
|
4 |
|
Plan
|
2411008 |
Building
|
BathroomTotal
|
4 |
|
BedroomsAboveGround
|
4 |
|
BedroomsTotal
|
4 |
|
Age
|
New Building |
|
Appliances
|
Refrigerator, Water Softener, Range - Gas, Dishwasher, Hood Fan, See Remarks, Washer & Dryer |
|
BasementDevelopment
|
Finished |
|
BasementType
|
Full (finished) |
|
ConstructionStyleAttachment
|
Semi-detached |
|
CoolingType
|
None |
|
ExteriorFinish
|
See Remarks, Stucco |
|
FireplacePresent
|
Yes |
|
FireplaceTotal
|
1 |
|
FlooringType
|
Carpeted, Hardwood, Vinyl |
|
FoundationType
|
Poured Concrete |
|
HalfBathTotal
|
1 |
|
HeatingType
|
Forced Air |
|
StoriesTotal
|
2 |
|
SizeInterior
|
2034.67 Sqft |
|
TotalFinishedArea
|
2034.67 Sqft |
|
Type
|
Duplex |
Parking
Land
|
Acreage
|
No |
|
FenceType
|
Fence |
|
LandscapeFeatures
|
Landscaped |
|
SizeDepth
|
37.63 M |
|
SizeFrontage
|
7.62 M |
|
SizeIrregular
|
3086.25 |
|
SizeTotal
|
3086.25 Sqft|0-4,050 Sqft |
|
SizeTotalText
|
3086.25 Sqft|0-4,050 Sqft |
|
ZoningDescription
|
Rc-2 |
Rooms
| Level |
Type |
Length |
Width |
Dimensions |
|
Basement |
4pc Bathroom |
|
|
9.00 Ft x 4.92 Ft |
|
Basement |
Family Room |
|
|
19.25 Ft x 19.50 Ft |
|
Main Level |
2pc Bathroom |
|
|
6.17 Ft x 5.08 Ft |
|
Main Level |
Living Room |
|
|
13.58 Ft x 14.33 Ft |
|
Upper Level |
4pc Bathroom |
|
|
8.83 Ft x 4.92 Ft |
|
Upper Level |
5pc Bathroom |
|
|
8.75 Ft x 15.92 Ft |
|
Upper Level |
Bedroom |
|
|
13.75 Ft x 15.50 Ft |
|
Upper Level |
Bedroom |
|
|
9.92 Ft x 11.42 Ft |
|
Upper Level |
Primary Bedroom |
|
|
13.17 Ft x 18.17 Ft |
|
Upper Level |
Bedroom |
|
|
12.67 Ft x 12.00 Ft |
https://www.realtor.ca/real-estate/27359374/1420-41-street-sw-calgary-rosscarrock


















































