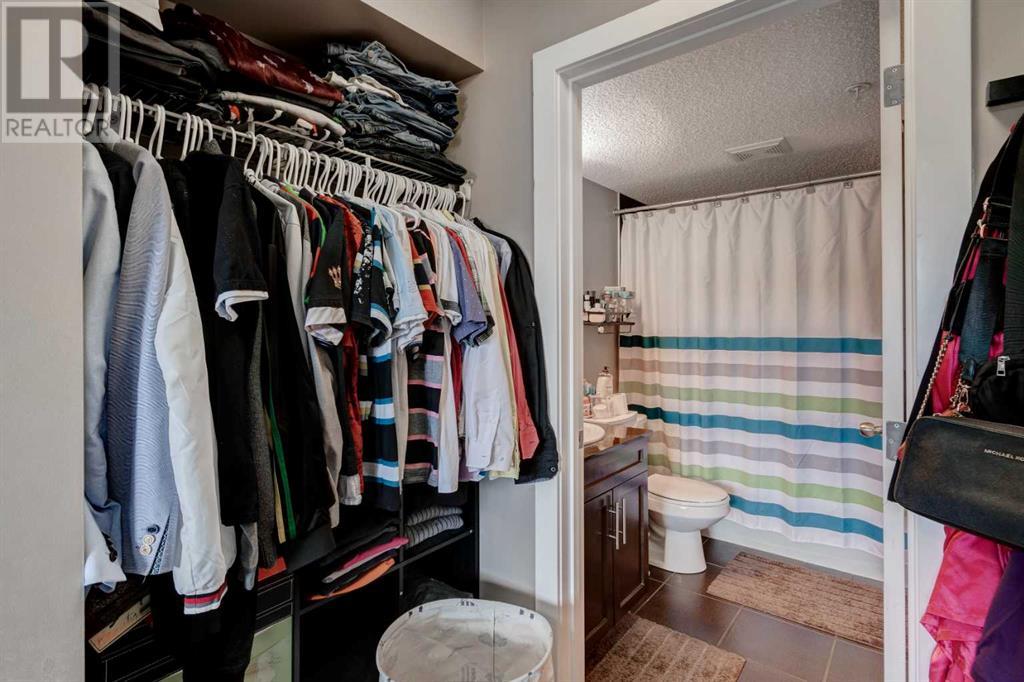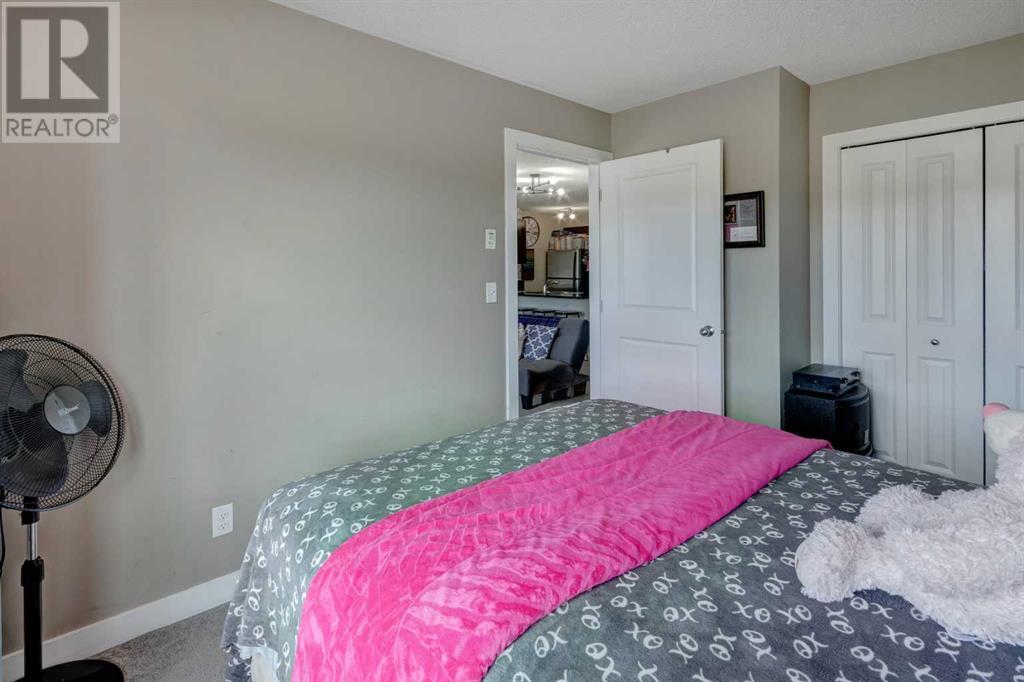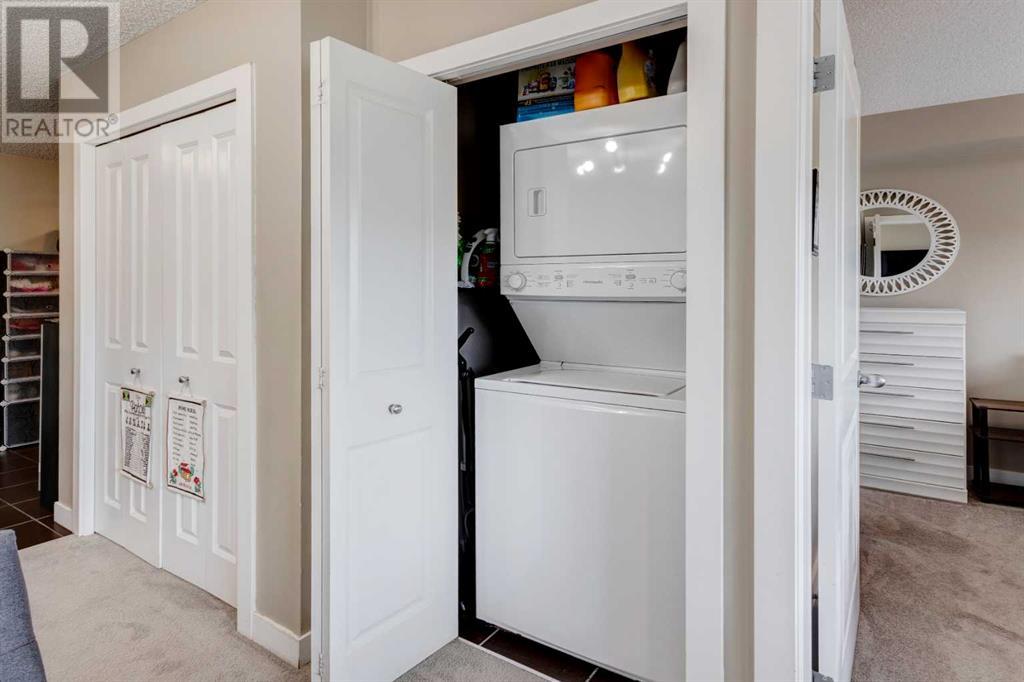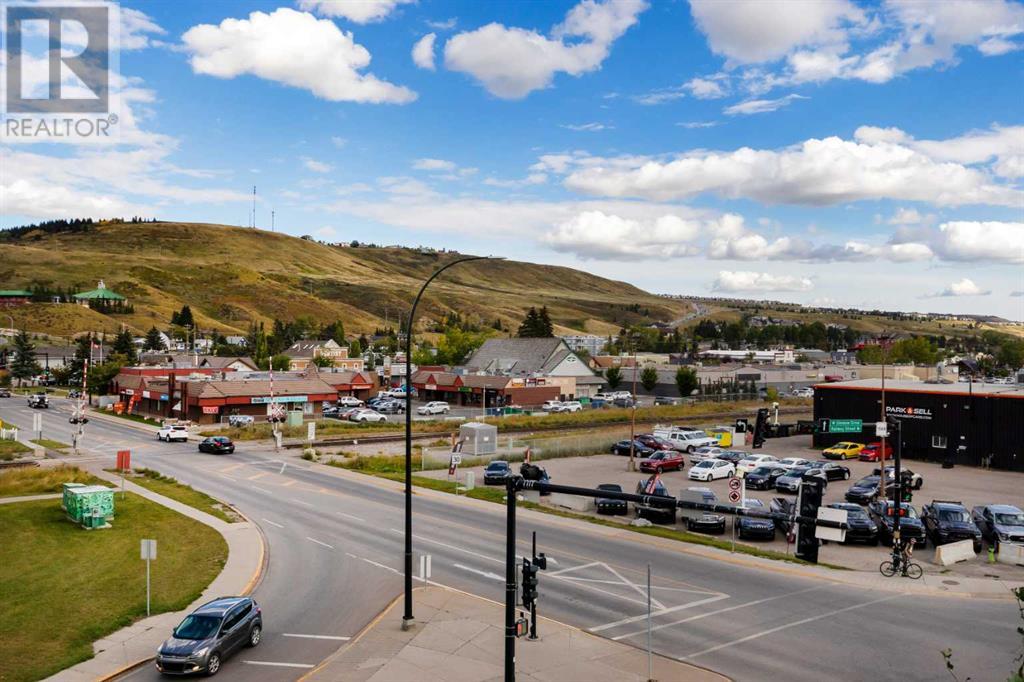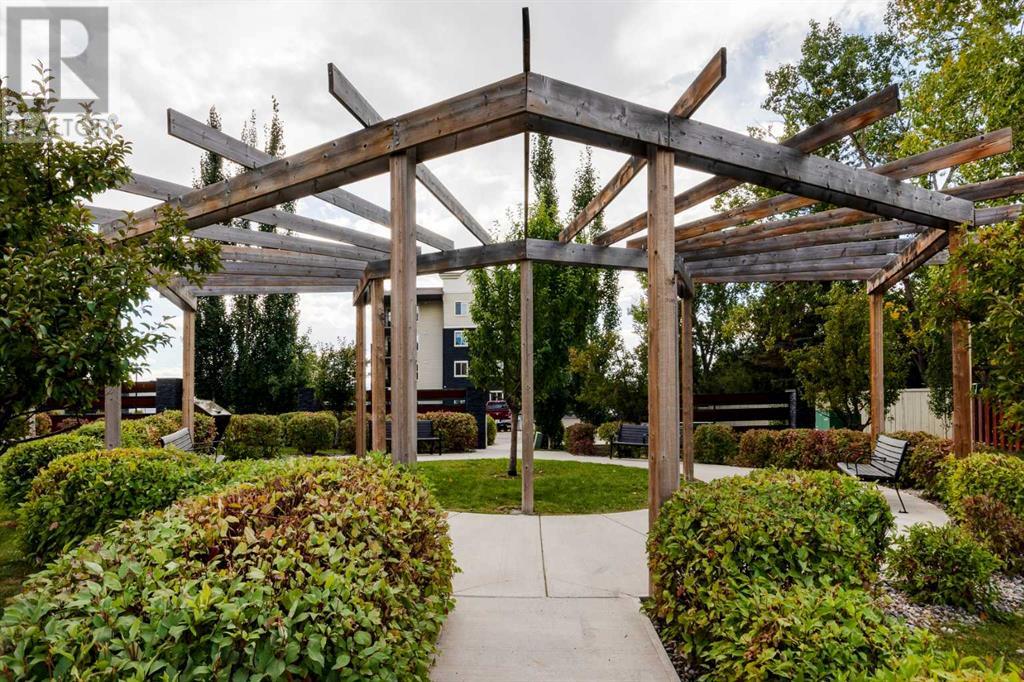1416, 625 Glenbow Drive Cochrane, Alberta T4C 0S7
$320,000Maintenance, Condominium Amenities, Common Area Maintenance, Heat, Property Management, Reserve Fund Contributions, Sewer, Waste Removal, Water
$412.59 Monthly
Maintenance, Condominium Amenities, Common Area Maintenance, Heat, Property Management, Reserve Fund Contributions, Sewer, Waste Removal, Water
$412.59 MonthlyNEW PRICE with IMMEDIATE POSSESSION AVAILABLE...Nestled in the heart of DOWNTOWN COCHRANE in the much-desired community of Glenbow is where you will find this TOP FLOOR UNIT featuring 2 BEDROOMs, 2 BATHs, DEN, VIEWS and UNDERGROUND PARKING. In addition to the benefits of downtown living, i.e. close to AMENITIES, PARKs, PLAYGROUNDs & the Cochrane Path System, this beautifully maintained unit has an easy open Floor Plan with OPEN Kitchen, Living & Den area, a 4PC Bath off of Den, Bedroom with VIEWs & a SPACIOUS PRIMARY with 4PC Ensuite, VIEWs and Walk Through Closet. Spend your down time outside taking it all in on a very inviting BALCONY. Make this your HOME and call today to view. (id:52784)
Property Details
| MLS® Number | A2167024 |
| Property Type | Single Family |
| Neigbourhood | Cochrane Heights |
| Community Name | Glenbow |
| AmenitiesNearBy | Park, Playground, Recreation Nearby, Schools, Shopping |
| CommunityFeatures | Pets Allowed, Pets Allowed With Restrictions |
| Features | Pvc Window, No Smoking Home, Parking |
| ParkingSpaceTotal | 1 |
| Plan | 1312962 |
Building
| BathroomTotal | 2 |
| BedroomsAboveGround | 2 |
| BedroomsTotal | 2 |
| Appliances | Refrigerator, Dishwasher, Stove, Microwave Range Hood Combo, Washer/dryer Stack-up |
| ConstructedDate | 2013 |
| ConstructionMaterial | Wood Frame |
| ConstructionStyleAttachment | Attached |
| CoolingType | None |
| ExteriorFinish | Stone, Vinyl Siding |
| FlooringType | Carpeted, Ceramic Tile |
| HeatingType | Baseboard Heaters |
| StoriesTotal | 4 |
| SizeInterior | 770 Sqft |
| TotalFinishedArea | 770 Sqft |
| Type | Apartment |
Parking
| Garage | |
| Heated Garage | |
| Underground |
Land
| Acreage | No |
| LandAmenities | Park, Playground, Recreation Nearby, Schools, Shopping |
| SizeTotalText | Unknown |
| ZoningDescription | R-hd |
Rooms
| Level | Type | Length | Width | Dimensions |
|---|---|---|---|---|
| Main Level | 4pc Bathroom | 7.33 Ft x 7.33 Ft | ||
| Main Level | 4pc Bathroom | 4.92 Ft x 7.83 Ft | ||
| Main Level | Bedroom | 8.83 Ft x 11.83 Ft | ||
| Main Level | Other | 10.00 Ft x 8.83 Ft | ||
| Main Level | Den | 10.08 Ft x 6.75 Ft | ||
| Main Level | Foyer | 5.58 Ft x 7.58 Ft | ||
| Main Level | Primary Bedroom | 9.42 Ft x 11.25 Ft | ||
| Main Level | Other | 7.17 Ft x 3.58 Ft |
https://www.realtor.ca/real-estate/27445408/1416-625-glenbow-drive-cochrane-glenbow
Interested?
Contact us for more information














