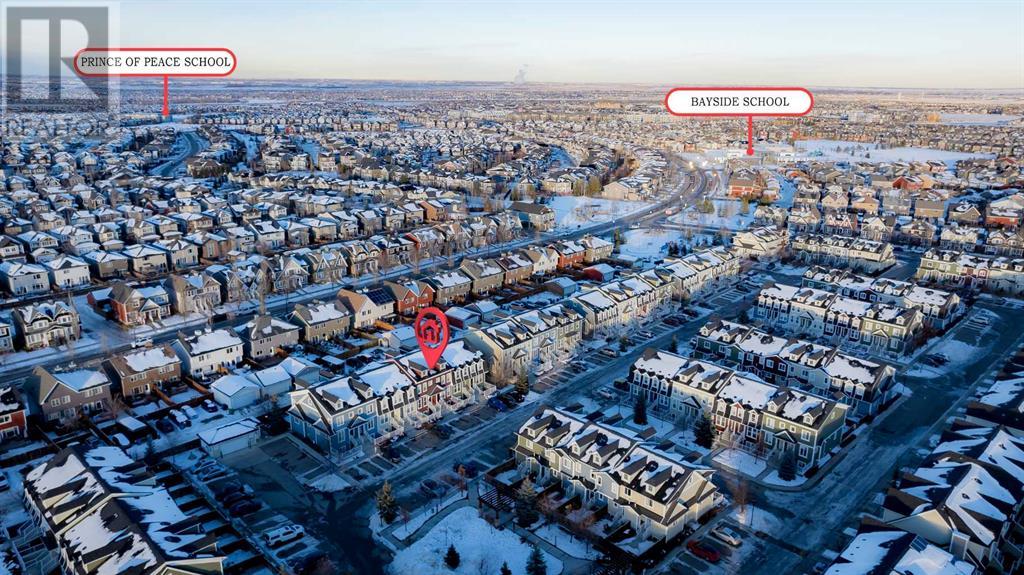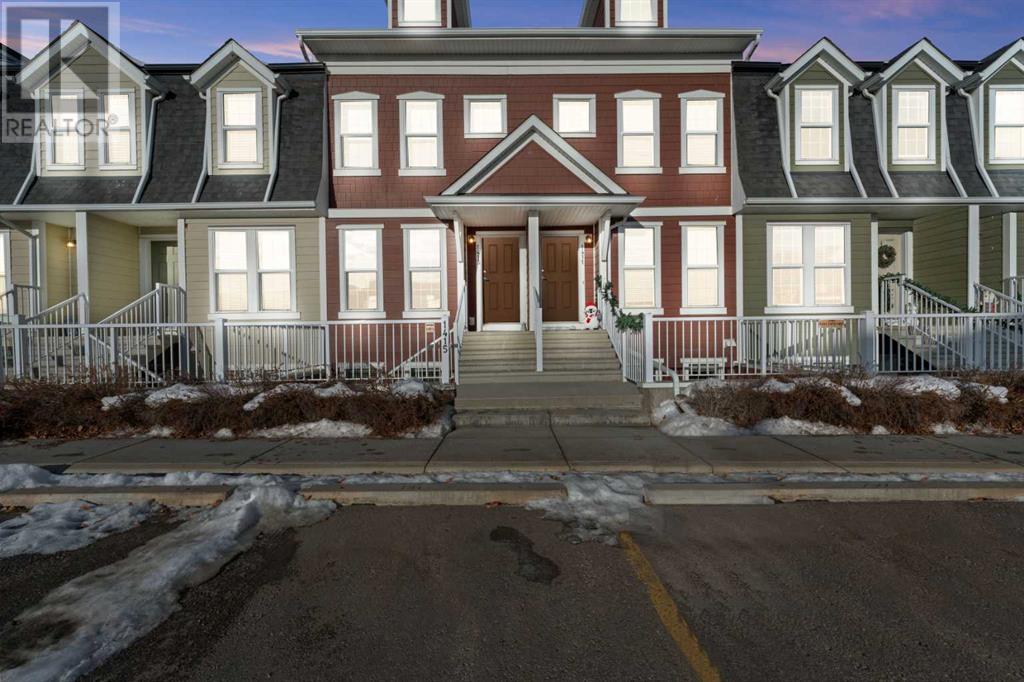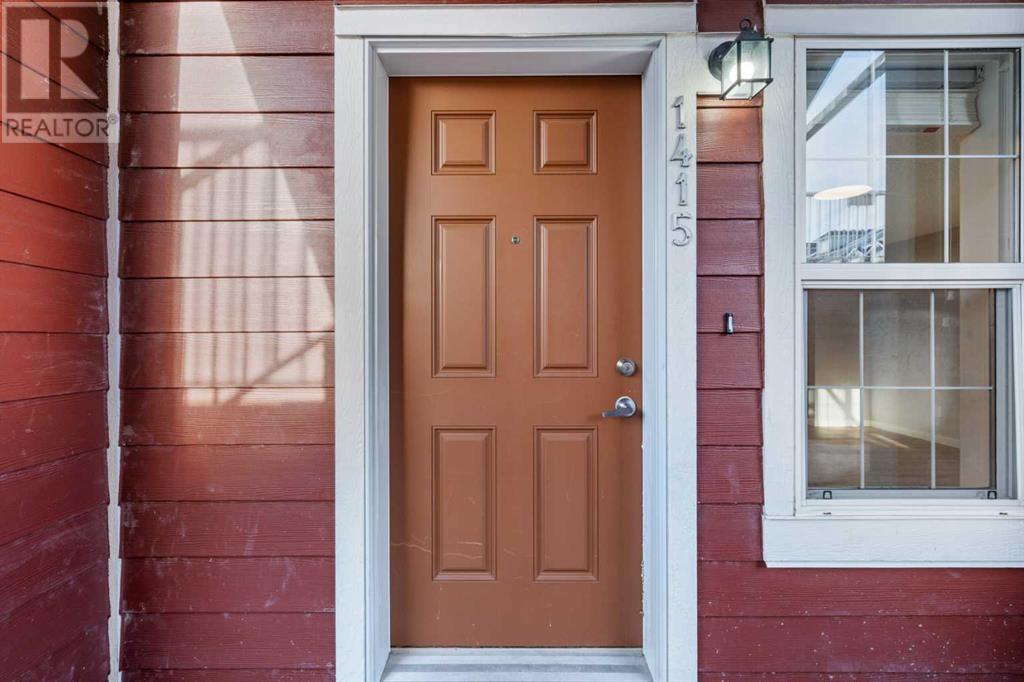1415 Auburn Bay Circle Se Calgary, Alberta T3M 1S6
$359,900Maintenance, Common Area Maintenance, Insurance, Property Management, Reserve Fund Contributions
$301.32 Monthly
Maintenance, Common Area Maintenance, Insurance, Property Management, Reserve Fund Contributions
$301.32 MonthlyEmbrace cozy lake living this winter in this bright and airy 2-bedroom townhouse, perfectly situated just a short walk from the Auburn Bay beach house, where year-round activities like skating and winter lake strolls await! Step inside to a spacious living room that flows effortlessly into the well-designed kitchen, complete with ample storage, sleek cabinetry, and a versatile island counter—ideal for both everyday living and hosting. The primary bedroom offers a serene retreat with a private 3-piece ensuite and walk-in closet, while a generously sized second bedroom with ample closet space provides versatility. Stacked hallway laundry, an additional 3-piece bathroom, and a storage room add to the home’s functionality. Conveniently located near South Health Campus, schools, Seton YMCA, shopping, and transit, this home offers the perfect blend of comfort and convenience (id:52784)
Property Details
| MLS® Number | A2183132 |
| Property Type | Single Family |
| Community Name | Auburn Bay |
| Amenities Near By | Park, Playground, Water Nearby |
| Community Features | Lake Privileges, Pets Allowed With Restrictions |
| Features | Other |
| Parking Space Total | 1 |
| Plan | 1311555 |
| Structure | None |
Building
| Bathroom Total | 2 |
| Bedrooms Above Ground | 2 |
| Bedrooms Total | 2 |
| Amenities | Other |
| Appliances | Washer, Refrigerator, Dishwasher, Stove, Dryer, Microwave |
| Architectural Style | Bungalow |
| Basement Type | None |
| Constructed Date | 2014 |
| Construction Material | Wood Frame |
| Construction Style Attachment | Attached |
| Cooling Type | None |
| Exterior Finish | Vinyl Siding |
| Flooring Type | Laminate |
| Foundation Type | Poured Concrete |
| Heating Fuel | Natural Gas |
| Heating Type | Forced Air |
| Stories Total | 1 |
| Size Interior | 1,149 Ft2 |
| Total Finished Area | 1149 Sqft |
| Type | Row / Townhouse |
Land
| Acreage | No |
| Fence Type | Not Fenced |
| Land Amenities | Park, Playground, Water Nearby |
| Size Total Text | Unknown |
| Zoning Description | M-1 |
Rooms
| Level | Type | Length | Width | Dimensions |
|---|---|---|---|---|
| Main Level | 4pc Bathroom | 7.75 Ft x 4.83 Ft | ||
| Main Level | 4pc Bathroom | 7.75 Ft x 4.75 Ft | ||
| Main Level | Bedroom | 11.17 Ft x 11.42 Ft | ||
| Main Level | Dining Room | 14.50 Ft x 10.17 Ft | ||
| Main Level | Kitchen | 14.50 Ft x 13.25 Ft | ||
| Main Level | Living Room | 13.00 Ft x 15.00 Ft | ||
| Main Level | Primary Bedroom | 13.42 Ft x 12.08 Ft | ||
| Main Level | Furnace | 5.08 Ft x 6.58 Ft | ||
| Main Level | Furnace | 7.33 Ft x 6.67 Ft |
https://www.realtor.ca/real-estate/27732890/1415-auburn-bay-circle-se-calgary-auburn-bay
Contact Us
Contact us for more information




















