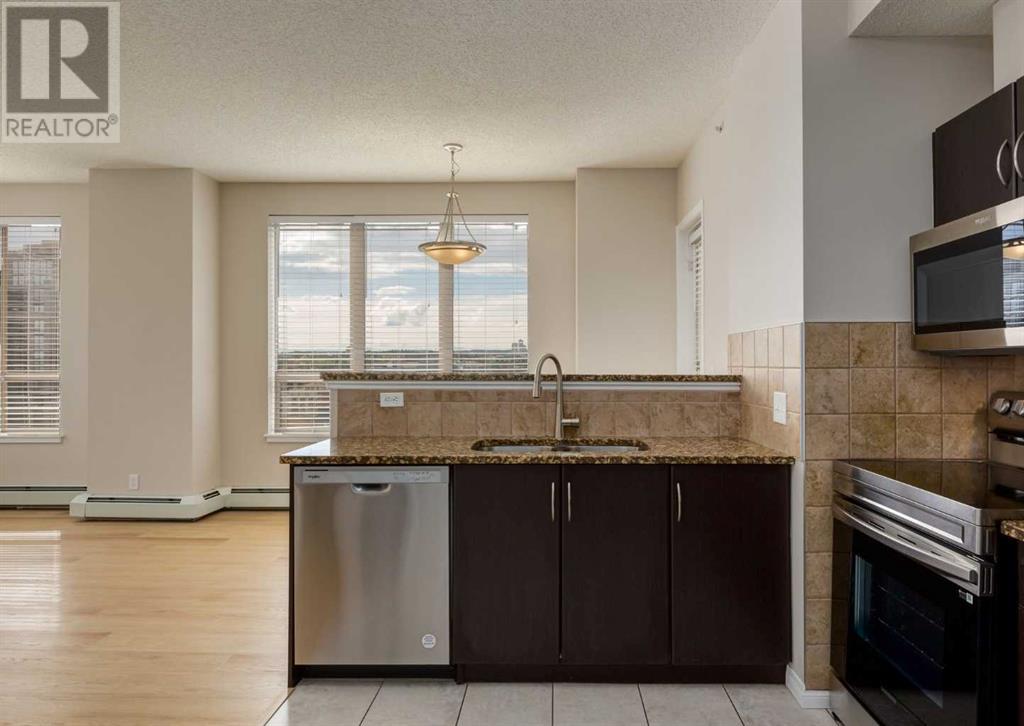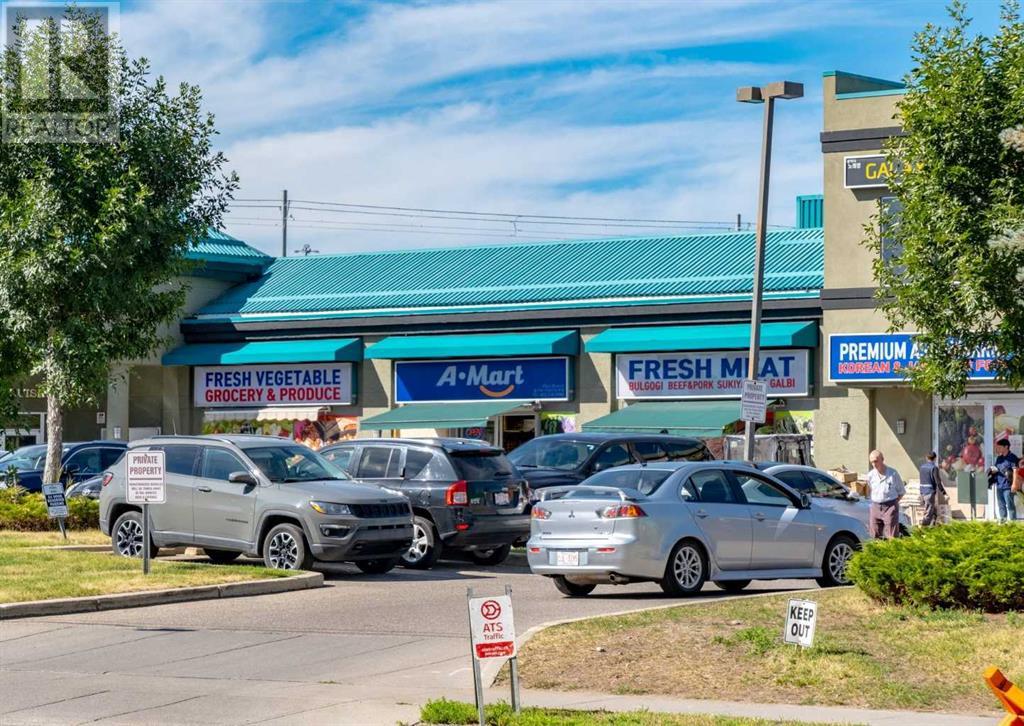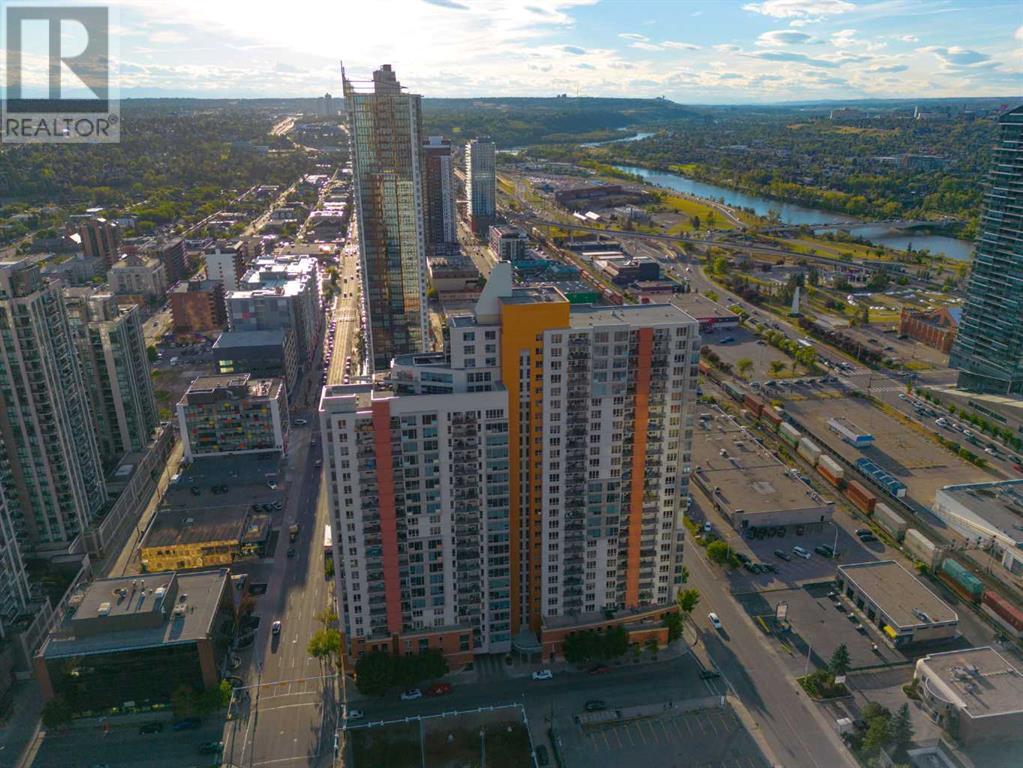1415, 1053 10 Street Sw Calgary, Alberta T2R 1S6
$375,000Maintenance, Common Area Maintenance, Electricity, Heat, Insurance, Ground Maintenance, Parking, Property Management, Reserve Fund Contributions, Security, Sewer, Waste Removal, Water
$655.41 Monthly
Maintenance, Common Area Maintenance, Electricity, Heat, Insurance, Ground Maintenance, Parking, Property Management, Reserve Fund Contributions, Security, Sewer, Waste Removal, Water
$655.41 MonthlyStunning south and west views from this beautiful corner unit! This condo was just freshly painted, also brand new S/S dishwasher, stove, microwave OTR & refrigerator. as well as Luxury Vinyl Plank Flooring . A convenient maintenance-free urban lifestyle awaits in the amenity-rich Vantage Pointe building with a 24 hour concierge, a well equipped fitness room and heated underground parking. Located in the midst of Calgary’s premier entertainment district directly across the street from co-op and just steps away from vibrant 17th Ave, with nightlife, dining, pubs, diverse shops and much more. Then come home to a peaceful sanctuary. This 2 bedroom, 2 bathroom condo with 9’ ceilings is perfectly centred around the expansive corner windows framing showstopping views. The open floor plan encourages unobstructed conversations with family and guests. Show off your culinary prowess in the bright kitchen with stainless steel appliances, rich cabinets and a peninsula island overlooking the dining room. The living room is great for relaxation and entertaining alike while corner windows ensure endless views and natural light. Host summer barbeques or evening drinks on the glass-railed balcony with the big city lights as the stunning backdrop. Retreat at the end of the day to the master oasis complete with its own private ensuite, no more sharing! The second bedroom is handily located near the main 4-piece bathroom. In-suite laundry and titled parking add to your comfort and convenience. Condo fees even include electricity, heat, water and sewer!! Move-in ready and an incredible location with a perfect walk score, this home has it all! (id:52784)
Property Details
| MLS® Number | A2160869 |
| Property Type | Single Family |
| Neigbourhood | Lower Mount Royal |
| Community Name | Beltline |
| AmenitiesNearBy | Park, Playground, Schools, Shopping |
| CommunityFeatures | Pets Allowed With Restrictions |
| Features | Parking |
| ParkingSpaceTotal | 1 |
| Plan | 0712898 |
| ViewType | View |
Building
| BathroomTotal | 2 |
| BedroomsAboveGround | 2 |
| BedroomsTotal | 2 |
| Amenities | Exercise Centre, Recreation Centre |
| Appliances | Refrigerator, Dishwasher, Stove, Dryer, Microwave Range Hood Combo, Window Coverings, Garage Door Opener |
| ConstructedDate | 2006 |
| ConstructionMaterial | Poured Concrete |
| ConstructionStyleAttachment | Attached |
| CoolingType | None |
| ExteriorFinish | Brick, Concrete |
| FireProtection | Full Sprinkler System |
| FlooringType | Laminate, Tile |
| FoundationType | Poured Concrete |
| HeatingType | Baseboard Heaters |
| StoriesTotal | 26 |
| SizeInterior | 783 Sqft |
| TotalFinishedArea | 783 Sqft |
| Type | Apartment |
| UtilityWater | Municipal Water |
Parking
| Garage | |
| Heated Garage | |
| Underground |
Land
| Acreage | No |
| LandAmenities | Park, Playground, Schools, Shopping |
| Sewer | Municipal Sewage System |
| SizeTotalText | Unknown |
| ZoningDescription | Dc (pre 1p2007) |
Rooms
| Level | Type | Length | Width | Dimensions |
|---|---|---|---|---|
| Main Level | Kitchen | 9.92 Ft x 8.92 Ft | ||
| Main Level | Living Room | 14.50 Ft x 13.50 Ft | ||
| Main Level | Dining Room | 9.92 Ft x 5.92 Ft | ||
| Main Level | Other | 12.00 Ft x 8.00 Ft | ||
| Main Level | Foyer | 7.00 Ft x 7.00 Ft | ||
| Main Level | Laundry Room | 2.92 Ft x 2.92 Ft | ||
| Main Level | Primary Bedroom | 11.42 Ft x 10.67 Ft | ||
| Main Level | Bedroom | 10.33 Ft x 9.83 Ft | ||
| Main Level | 3pc Bathroom | Measurements not available | ||
| Main Level | 4pc Bathroom | Measurements not available |
https://www.realtor.ca/real-estate/27340572/1415-1053-10-street-sw-calgary-beltline
Interested?
Contact us for more information














































