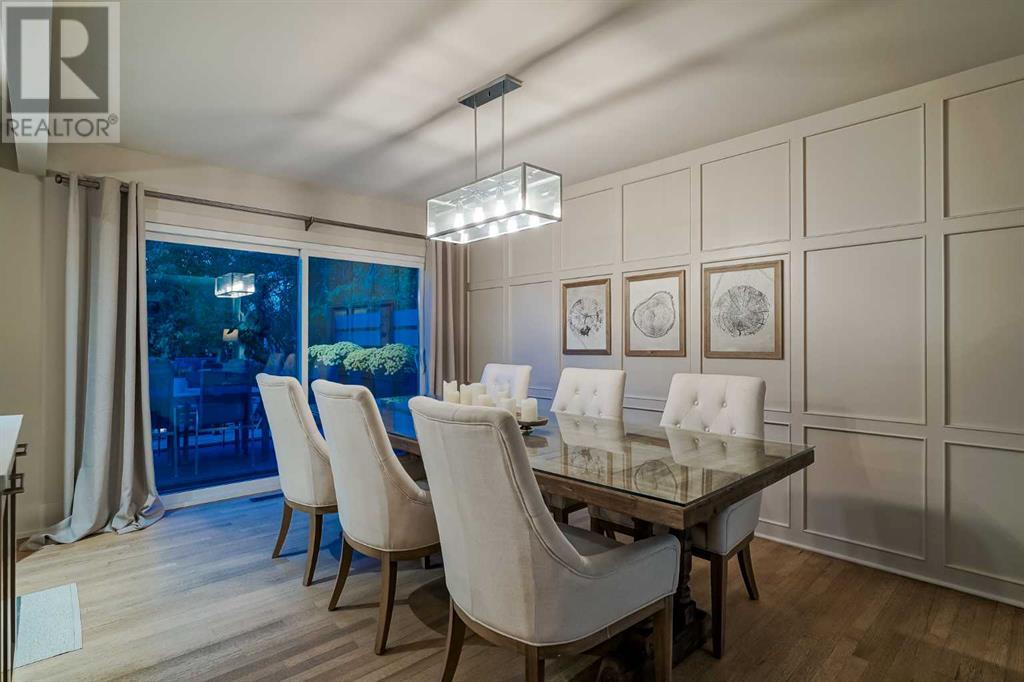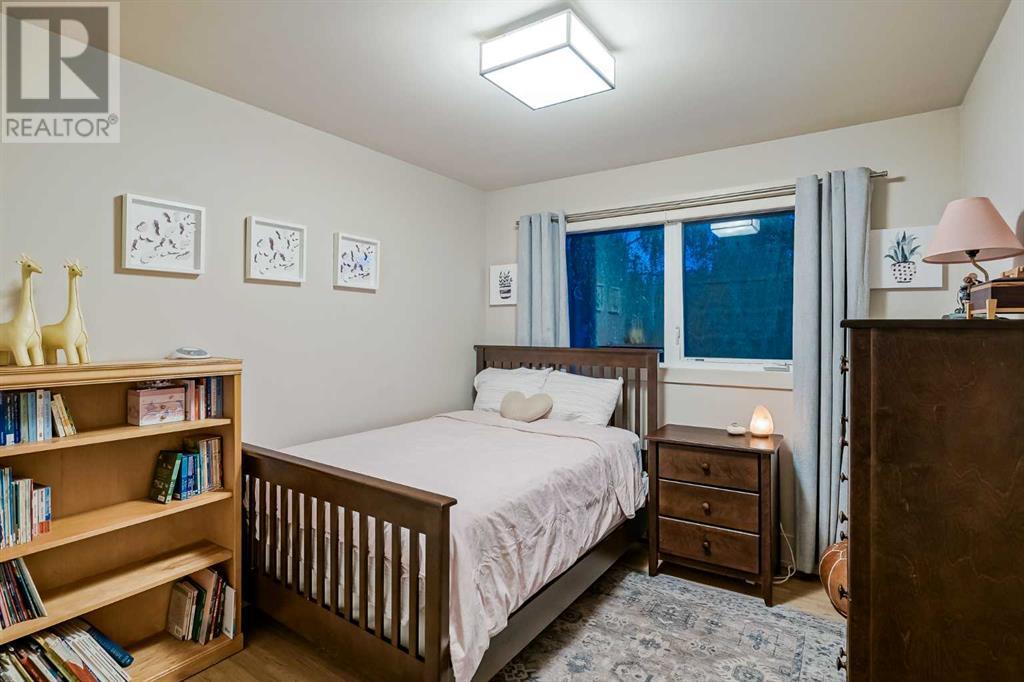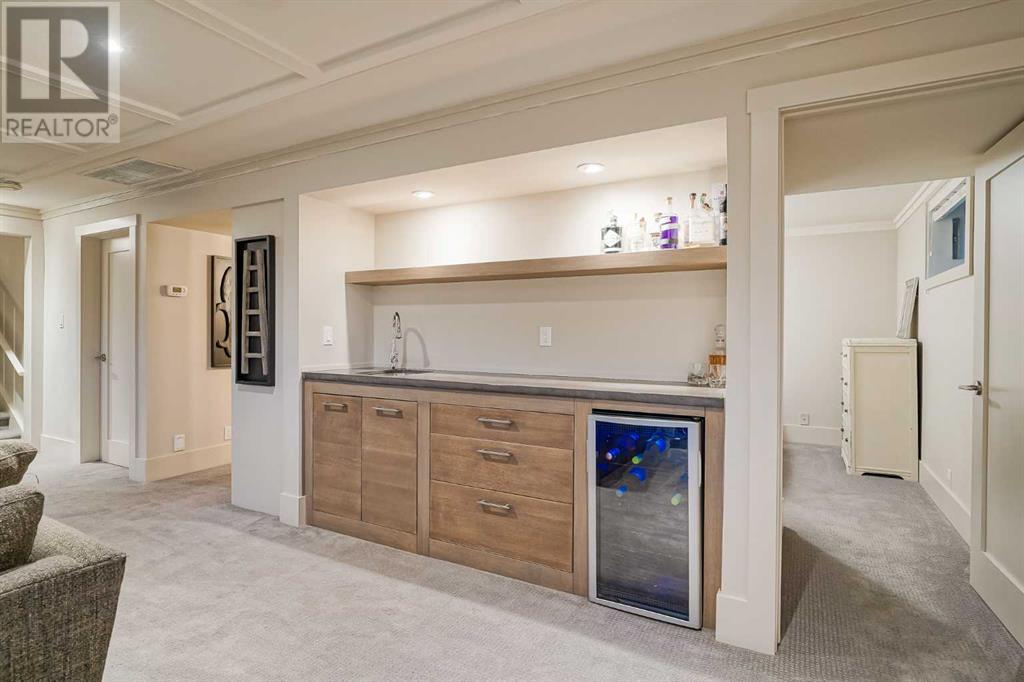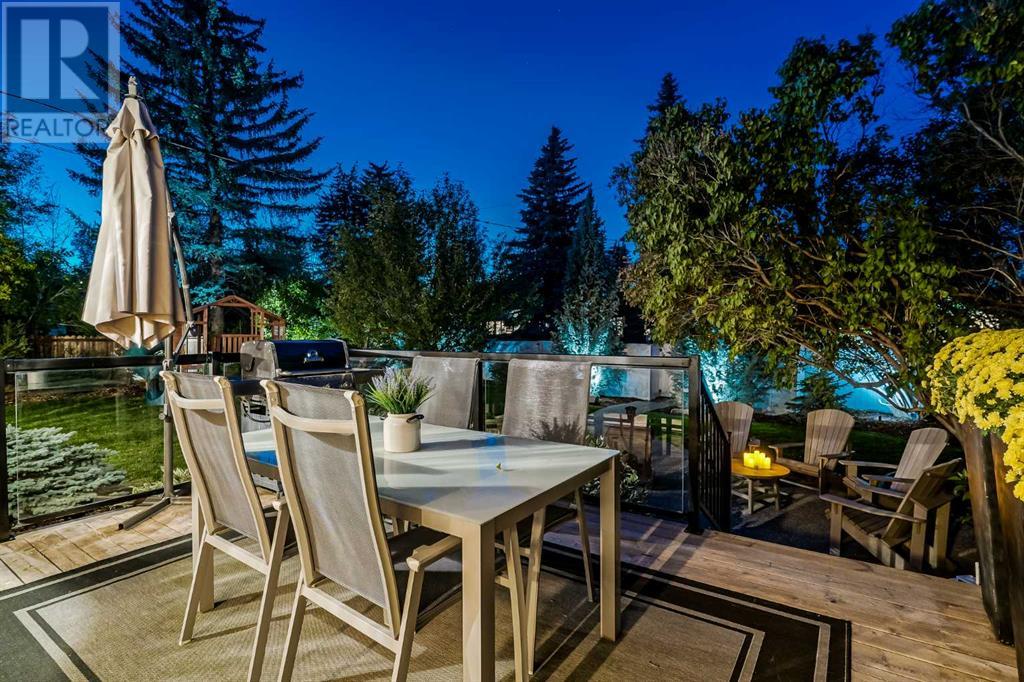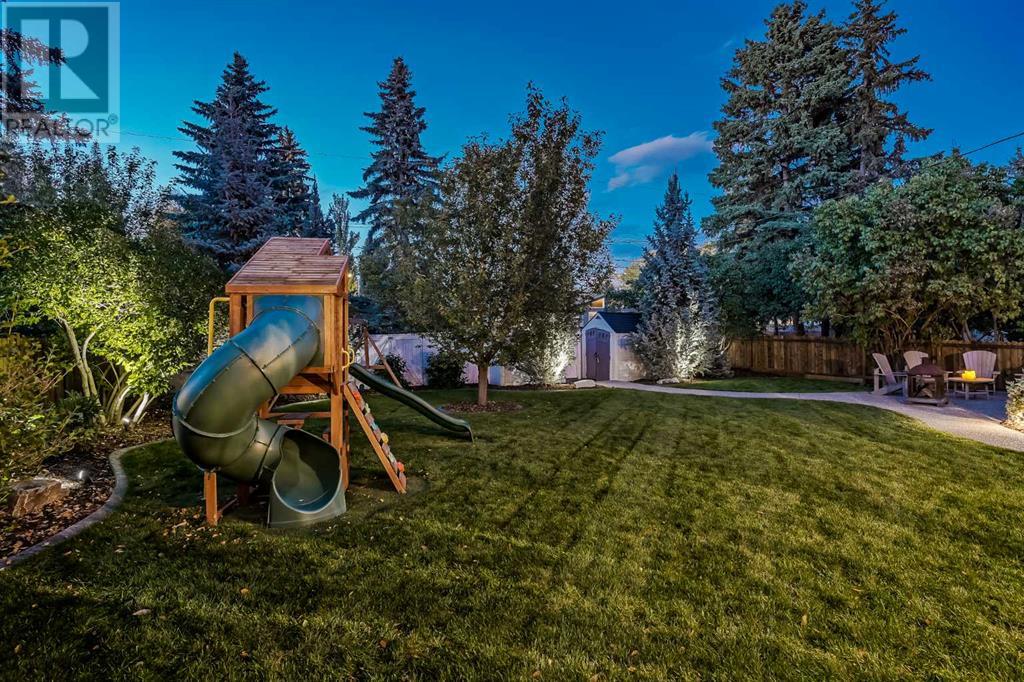1412 70 Avenue Sw Calgary, Alberta T2V 0R3
$1,799,000
OPEN HOUSE - Sunday Oct 27 (12:00-2:00pm). * Kelvin Grove Luxury Home – A Masterpiece of Custom Craftsmanship * Welcome to this beautifully maintained, custom-built home in the prestigious community of Kelvin Grove. This stunning 5-bedroom, 3.5-bathroom residence offers over 3,200 square feet of exquisitely developed living space, designed with top-quality finishes and thoughtful details throughout. The chef’s kitchen is a showstopper, featuring high-end stainless steel appliances, custom cabinetry, quartz countertops, and a spacious center island perfect for entertaining. The kitchen seamlessly flows into the Great Room, where vaulted ceilings, sleek wood-panelled walls, and a cozy wood-burning fireplace create an inviting atmosphere. Large sliding doors open to the beautifully landscaped, expansive yard—a perfect retreat for outdoor living. The second family room, which can also serve as a large den, boasts oversized windows and another fireplace, offering a versatile space for relaxation or work. Throughout the home, light-clove dust-finished hardwood floors add a timeless and elegant touch. Upstairs, the master suite is nothing short of luxurious, complete with a dream-worthy 5-piece ensuite. The home is thoughtfully designed with built-ins throughout, providing ample storage and style at every turn. The exterior of the home is equally impressive, with meticulously landscaped grounds and a garage that features upgraded cabinetry and a durable Polyaspartic Coating on the floor. Set in a family-oriented, close-knit community, this two-storey split offers a perfect blend of modern sophistication and warm, inviting charm. This is a rare opportunity to own a truly exceptional home in one of Calgary's most desirable neighbourhoods. (id:52784)
Open House
This property has open houses!
12:00 pm
Ends at:2:00 pm
Property Details
| MLS® Number | A2171270 |
| Property Type | Single Family |
| Neigbourhood | Kelvin Grove |
| Community Name | Kelvin Grove |
| AmenitiesNearBy | Park, Playground, Schools, Shopping |
| Features | Back Lane, Pvc Window, No Smoking Home, Level, Gas Bbq Hookup |
| ParkingSpaceTotal | 4 |
| Plan | 588jk |
| Structure | Deck, Dog Run - Fenced In |
Building
| BathroomTotal | 4 |
| BedroomsAboveGround | 4 |
| BedroomsBelowGround | 1 |
| BedroomsTotal | 5 |
| Appliances | Refrigerator, Gas Stove(s), Dishwasher, Hood Fan, Washer & Dryer |
| ArchitecturalStyle | 4 Level |
| BasementDevelopment | Finished |
| BasementType | Full (finished) |
| ConstructedDate | 1964 |
| ConstructionMaterial | Poured Concrete |
| ConstructionStyleAttachment | Detached |
| CoolingType | Central Air Conditioning |
| ExteriorFinish | Concrete |
| FireplacePresent | Yes |
| FireplaceTotal | 3 |
| FlooringType | Carpeted, Ceramic Tile, Hardwood |
| FoundationType | Poured Concrete |
| HalfBathTotal | 1 |
| HeatingType | Other, Forced Air |
| SizeInterior | 2438.44 Sqft |
| TotalFinishedArea | 2438.44 Sqft |
| Type | House |
Parking
| Attached Garage | 2 |
Land
| Acreage | No |
| FenceType | Fence |
| LandAmenities | Park, Playground, Schools, Shopping |
| LandscapeFeatures | Landscaped, Lawn, Underground Sprinkler |
| SizeDepth | 36.57 M |
| SizeFrontage | 21.33 M |
| SizeIrregular | 780.00 |
| SizeTotal | 780 M2|7,251 - 10,889 Sqft |
| SizeTotalText | 780 M2|7,251 - 10,889 Sqft |
| ZoningDescription | R-cg |
Rooms
| Level | Type | Length | Width | Dimensions |
|---|---|---|---|---|
| Basement | Bedroom | 8.92 Ft x 10.92 Ft | ||
| Basement | Recreational, Games Room | 14.58 Ft x 21.50 Ft | ||
| Basement | 3pc Bathroom | 5.00 Ft x 9.75 Ft | ||
| Lower Level | Other | 7.00 Ft x 9.25 Ft | ||
| Lower Level | Family Room | 13.58 Ft x 19.75 Ft | ||
| Lower Level | Laundry Room | 5.25 Ft x 5.25 Ft | ||
| Lower Level | Other | 3.50 Ft x 9.83 Ft | ||
| Lower Level | 2pc Bathroom | 4.83 Ft x 4.83 Ft | ||
| Main Level | Kitchen | 10.75 Ft x 15.58 Ft | ||
| Main Level | Dining Room | 10.42 Ft x 14.42 Ft | ||
| Main Level | Living Room | 14.42 Ft x 23.50 Ft | ||
| Upper Level | Primary Bedroom | 13.58 Ft x 14.33 Ft | ||
| Upper Level | Bedroom | 10.75 Ft x 14.75 Ft | ||
| Upper Level | Bedroom | 10.75 Ft x 10.92 Ft | ||
| Upper Level | Bedroom | 9.50 Ft x 10.42 Ft | ||
| Upper Level | 5pc Bathroom | 4.92 Ft x 11.83 Ft | ||
| Upper Level | 5pc Bathroom | 8.33 Ft x 11.17 Ft |
https://www.realtor.ca/real-estate/27526170/1412-70-avenue-sw-calgary-kelvin-grove
Interested?
Contact us for more information






