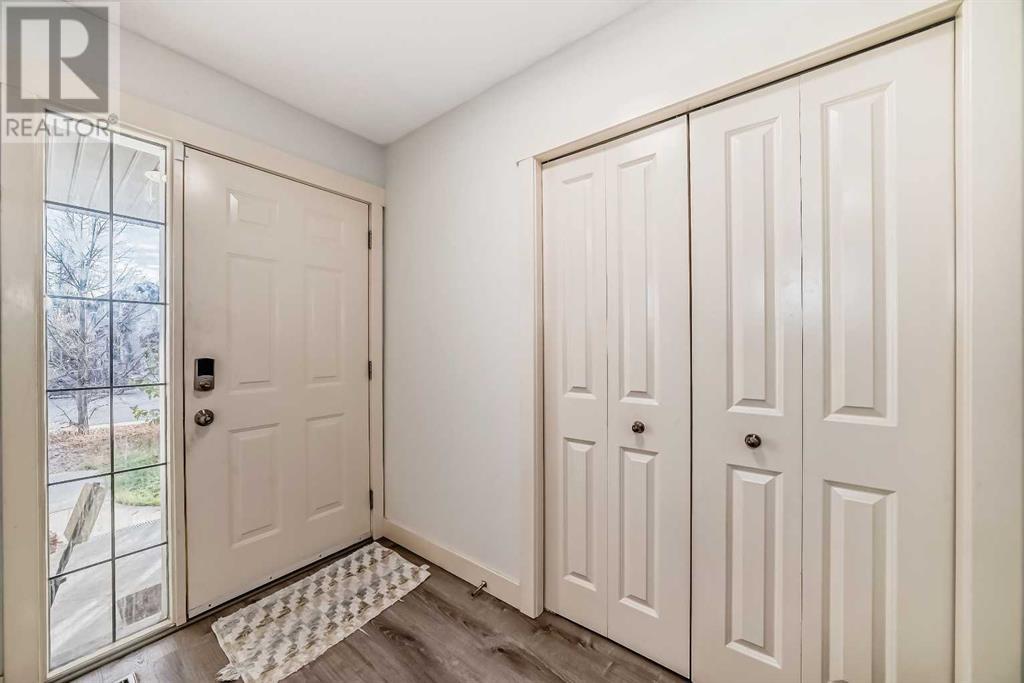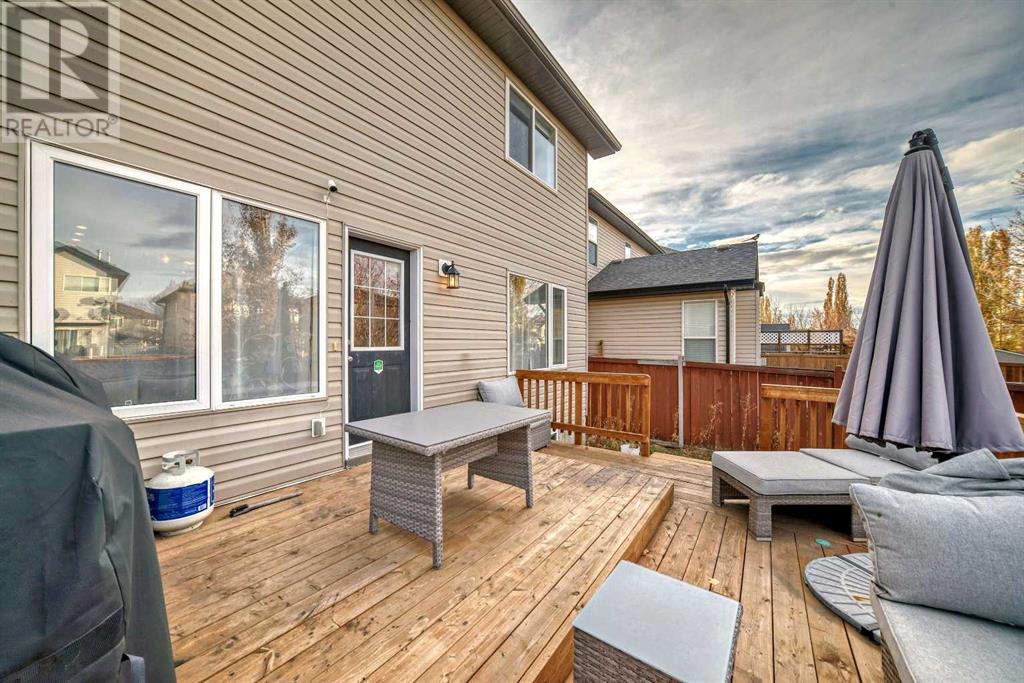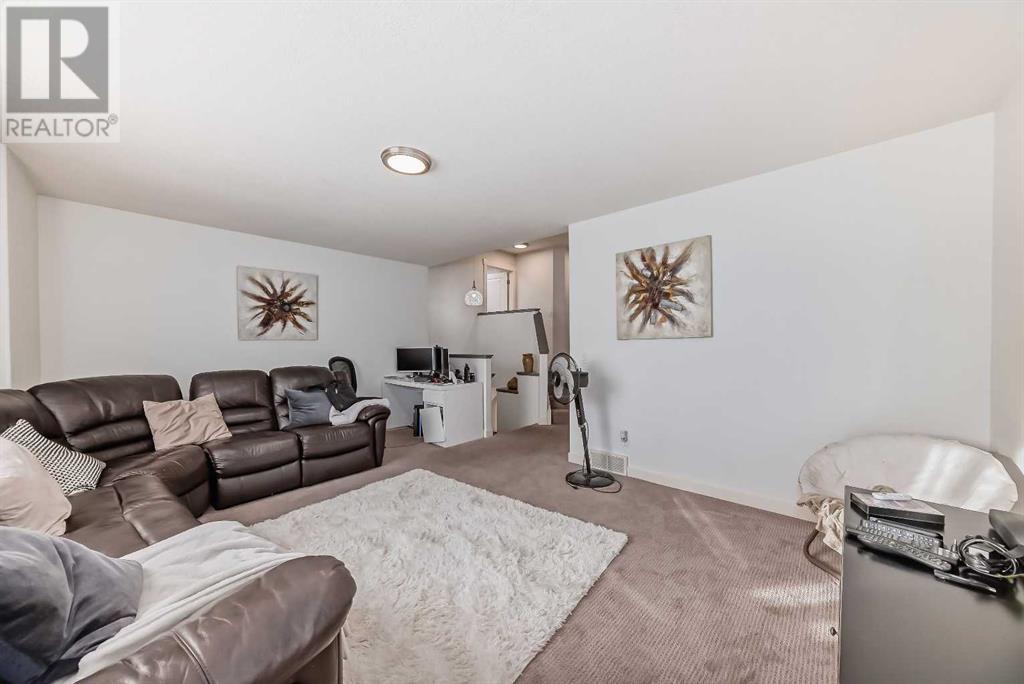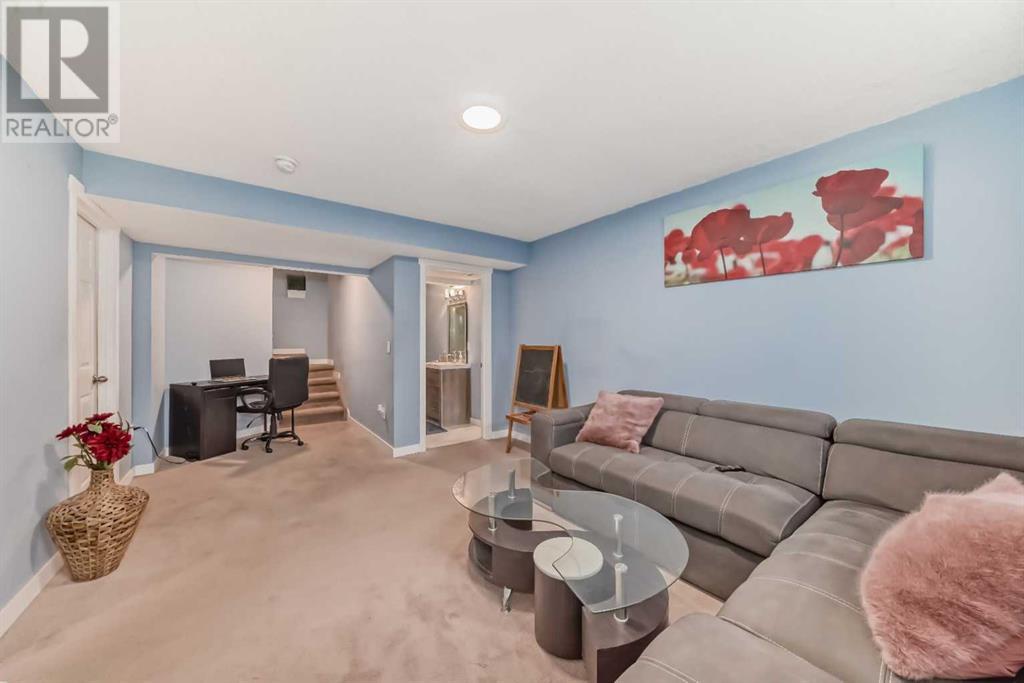4 Bedroom
4 Bathroom
1603.5 sqft
Fireplace
Central Air Conditioning
Central Heating
Fruit Trees, Landscaped
$780,000
Price Reduction!!! Stunning 2064 Sqft of RMS + Finished Area Upgraded Family Home in Cranston – A Rare Opportunity!Discover this beautifully upgraded single-family home in the highly sought-after community of Cranston—renowned for its top-rated schools, parks, pathways, and exceptional amenities.Key Features:Spacious Living: 2064 Sqft of RMS + Finished Area thoughtfully designed living space, perfect for families. 1603.5 Sqt RMS & 460.5 Sqft Finished Basement. 4 Bedrooms | 3.5 Bathrooms: 4th bedroom, full bathroom, and a large rec room for added functionality, located in the basement.Professional-grade Kitchen: Enjoy cooking and entertaining in a stylish kitchen equipped with brand-new appliances, including an induction cooktop and a smart refrigerator.Outdoor Oasis: Relax or entertain on the expansive deck in the large, fully fenced backyard featuring a large outdoor trampoline.Upper Room: The upper level boasts an expansive bonus room, 3 bedrooms, 2 full bathrooms, and skylights that flood the space with natural light.Modern Comforts: Central air conditioning for those hot summer days and an abundance of natural light throughout.Prime Location:Conveniently located near schools, hospital, YMCA, restaurants, shopping centers, and professional services. Explore scenic walking, biking paths and enjoy easy access to Deerfoot and Stoney Trail.Don’t Miss Out!This rare gem combines comfort, functionality, and a prime location. Schedule your private showing today—call now to make this stunning property your home! (id:52784)
Property Details
|
MLS® Number
|
A2179964 |
|
Property Type
|
Single Family |
|
Neigbourhood
|
Cranston |
|
Community Name
|
Cranston |
|
AmenitiesNearBy
|
Playground, Schools, Shopping |
|
Features
|
Other, Closet Organizers, No Animal Home, No Smoking Home, Level |
|
ParkingSpaceTotal
|
4 |
|
Plan
|
0214180 |
|
Structure
|
Deck |
Building
|
BathroomTotal
|
4 |
|
BedroomsAboveGround
|
3 |
|
BedroomsBelowGround
|
1 |
|
BedroomsTotal
|
4 |
|
Amenities
|
Recreation Centre |
|
Appliances
|
Washer, Refrigerator, Dishwasher, Oven, Dryer, Microwave Range Hood Combo, Garage Door Opener, Cooktop - Induction |
|
BasementDevelopment
|
Finished |
|
BasementType
|
Full (finished) |
|
ConstructedDate
|
2004 |
|
ConstructionMaterial
|
Wood Frame |
|
ConstructionStyleAttachment
|
Detached |
|
CoolingType
|
Central Air Conditioning |
|
ExteriorFinish
|
Brick, Vinyl Siding |
|
FireplacePresent
|
Yes |
|
FireplaceTotal
|
1 |
|
FlooringType
|
Carpeted, Tile, Vinyl Plank |
|
FoundationType
|
Poured Concrete |
|
HalfBathTotal
|
1 |
|
HeatingFuel
|
Natural Gas |
|
HeatingType
|
Central Heating |
|
StoriesTotal
|
2 |
|
SizeInterior
|
1603.5 Sqft |
|
TotalFinishedArea
|
1603.5 Sqft |
|
Type
|
House |
Parking
Land
|
Acreage
|
No |
|
FenceType
|
Fence |
|
LandAmenities
|
Playground, Schools, Shopping |
|
LandscapeFeatures
|
Fruit Trees, Landscaped |
|
SizeFrontage
|
10.4 M |
|
SizeIrregular
|
3918.00 |
|
SizeTotal
|
3918 Sqft|0-4,050 Sqft |
|
SizeTotalText
|
3918 Sqft|0-4,050 Sqft |
|
ZoningDescription
|
R-1n |
Rooms
| Level |
Type |
Length |
Width |
Dimensions |
|
Second Level |
Bonus Room |
|
|
18.00 Ft x 13.00 Ft |
|
Second Level |
Primary Bedroom |
|
|
12.75 Ft x 12.50 Ft |
|
Second Level |
3pc Bathroom |
|
|
8.83 Ft x 4.92 Ft |
|
Second Level |
Bedroom |
|
|
10.58 Ft x 10.17 Ft |
|
Second Level |
3pc Bathroom |
|
|
8.33 Ft x 5.00 Ft |
|
Second Level |
Bedroom |
|
|
9.50 Ft x 10.17 Ft |
|
Second Level |
Other |
|
|
4.00 Ft x 4.17 Ft |
|
Second Level |
Other |
|
|
5.83 Ft x 4.17 Ft |
|
Basement |
Recreational, Games Room |
|
|
14.00 Ft x 11.50 Ft |
|
Basement |
Bedroom |
|
|
9.92 Ft x 11.17 Ft |
|
Basement |
3pc Bathroom |
|
|
11.50 Ft x 4.25 Ft |
|
Basement |
Furnace |
|
|
14.25 Ft x 9.92 Ft |
|
Main Level |
Other |
|
|
8.83 Ft x 5.00 Ft |
|
Main Level |
Kitchen |
|
|
9.08 Ft x 10.17 Ft |
|
Main Level |
Dining Room |
|
|
7.42 Ft x 9.00 Ft |
|
Main Level |
Living Room |
|
|
17.50 Ft x 13.92 Ft |
|
Main Level |
Pantry |
|
|
3.67 Ft x 3.75 Ft |
|
Main Level |
Laundry Room |
|
|
7.42 Ft x 5.42 Ft |
|
Main Level |
2pc Bathroom |
|
|
6.92 Ft x 2.58 Ft |
https://www.realtor.ca/real-estate/27675196/141-cranston-way-se-calgary-cranston


































