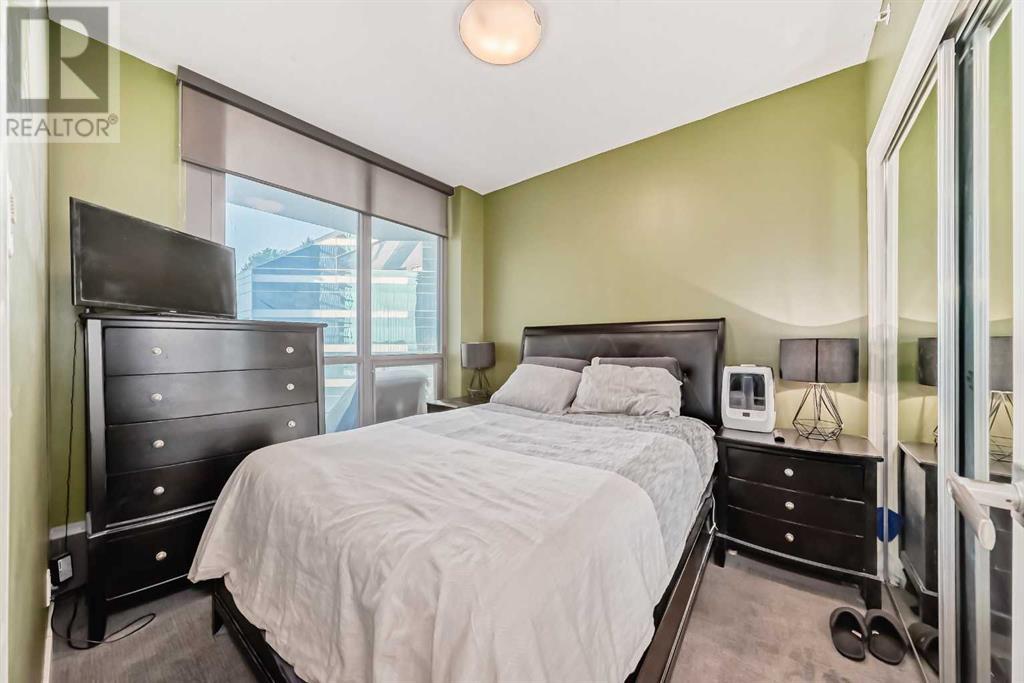1408, 225 11 Avenue Se Calgary, Alberta T2G 0G3
$307,000Maintenance, Common Area Maintenance, Heat, Insurance, Property Management, Reserve Fund Contributions, Security, Sewer, Water
$488 Monthly
Maintenance, Common Area Maintenance, Heat, Insurance, Property Management, Reserve Fund Contributions, Security, Sewer, Water
$488 MonthlyLuxurious urban living at its finest awaits in this sophisticated 1 bed, 1 bath condominium at the esteemed Keynote 2 building in Calgary's vibrant entertainment district. With a modern design, high ceilings and floor to ceiling glass walls that bring in tons of natural sunlight, this home is a must see. The gourmet kitchen offers upgraded S/S appliances, custom cabinets, granite counter-tops and a large breakfast bar that overlooks the spacious living area that grants access to a large balcony overlooking the City. The master bedroom provides a perfect balance of luxury and functionality with a 4pc bath and in-suite laundry completing this lovely unit. Additional bonuses include: Central A/C, one tilted U/G parking stall (#221) plus a separate titled storage unit (#761). Residents will enjoy a host of amenities including a hot tub, premium fitness facility, and convenient access to retail and dining options. Situated steps away from entertainment venues, top-notch restaurants, and public transit, this property offers a rare opportunity for a maintenance-free lifestyle in the heart of the city. (id:52784)
Property Details
| MLS® Number | A2164169 |
| Property Type | Single Family |
| Neigbourhood | Inglewood |
| Community Name | Beltline |
| AmenitiesNearBy | Park, Playground, Schools, Shopping |
| CommunityFeatures | Pets Allowed With Restrictions |
| Features | Parking |
| ParkingSpaceTotal | 1 |
| Plan | 1312394 |
Building
| BathroomTotal | 1 |
| BedroomsAboveGround | 1 |
| BedroomsTotal | 1 |
| Amenities | Exercise Centre |
| Appliances | Washer, Refrigerator, Dishwasher, Stove, Dryer, Microwave Range Hood Combo, Window Coverings |
| ArchitecturalStyle | High Rise |
| ConstructedDate | 2013 |
| ConstructionMaterial | Poured Concrete |
| ConstructionStyleAttachment | Attached |
| CoolingType | Central Air Conditioning |
| ExteriorFinish | Brick, Concrete, Metal |
| FlooringType | Ceramic Tile, Hardwood |
| HeatingType | Baseboard Heaters |
| StoriesTotal | 29 |
| SizeInterior | 528 Sqft |
| TotalFinishedArea | 528 Sqft |
| Type | Apartment |
Parking
| Garage | |
| Heated Garage | |
| Underground |
Land
| Acreage | No |
| LandAmenities | Park, Playground, Schools, Shopping |
| SizeTotalText | Unknown |
| ZoningDescription | Dc |
Rooms
| Level | Type | Length | Width | Dimensions |
|---|---|---|---|---|
| Main Level | Other | 11.50 Ft x 8.33 Ft | ||
| Main Level | Dining Room | 11.50 Ft x 6.83 Ft | ||
| Main Level | Living Room | 11.50 Ft x 10.75 Ft | ||
| Main Level | Primary Bedroom | 12.50 Ft x 9.08 Ft | ||
| Main Level | Laundry Room | 6.50 Ft x 4.75 Ft | ||
| Main Level | Other | 6.17 Ft x 4.67 Ft | ||
| Main Level | 4pc Bathroom | 9.08 Ft x 4.92 Ft | ||
| Main Level | Other | 9.50 Ft x 5.67 Ft |
https://www.realtor.ca/real-estate/27397066/1408-225-11-avenue-se-calgary-beltline
Interested?
Contact us for more information
























