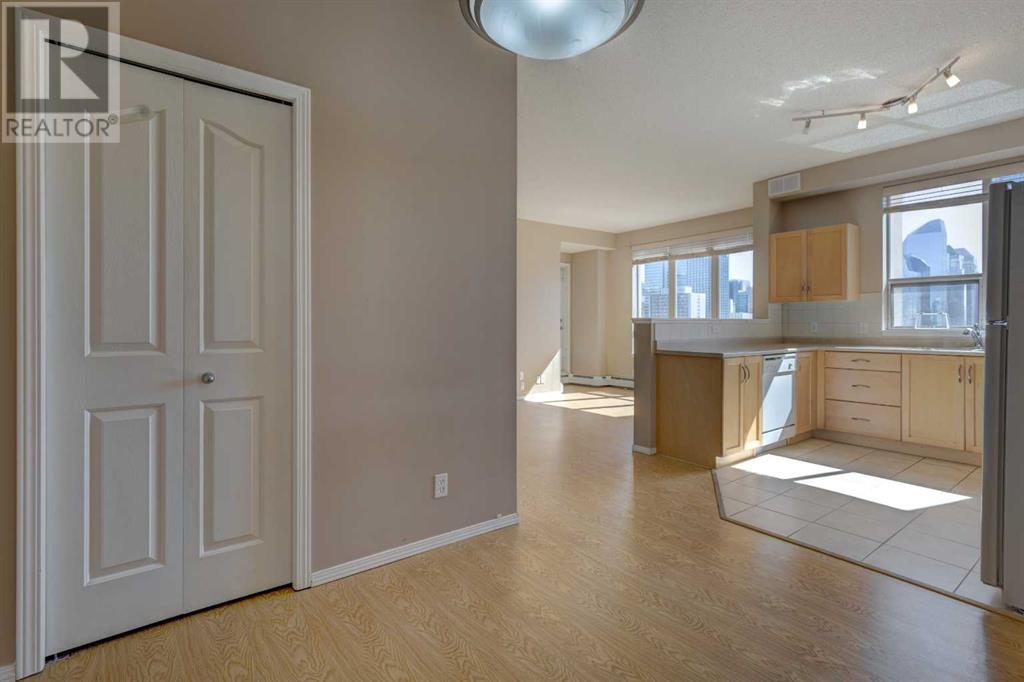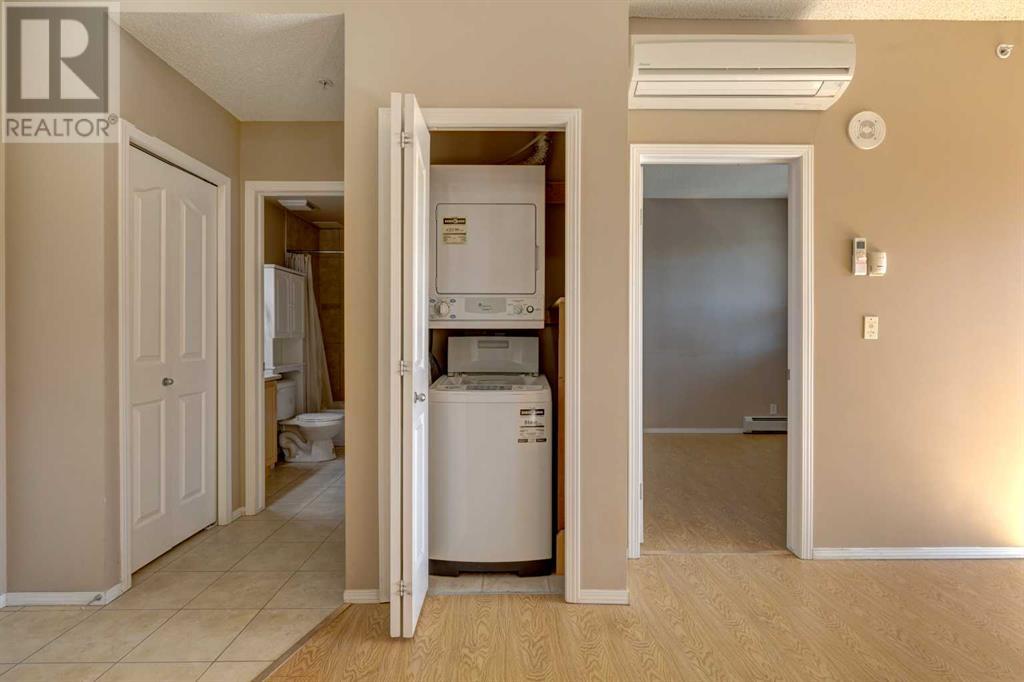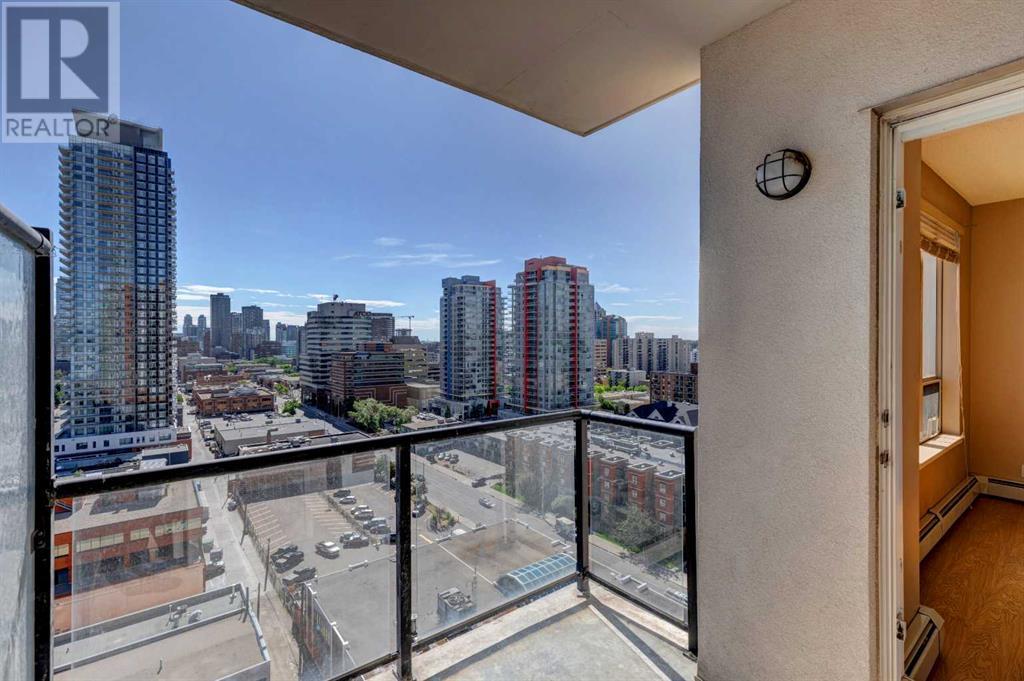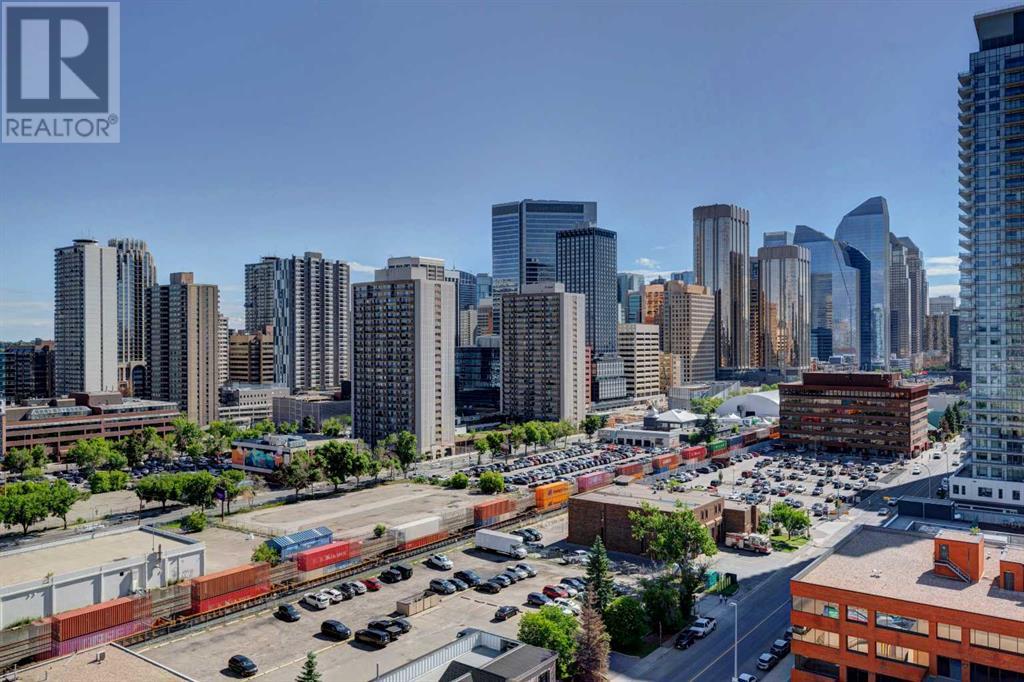1408, 1053 10 Street Sw Calgary, Alberta T2R 1S6
$289,800Maintenance, Electricity, Heat, Insurance, Parking, Property Management, Reserve Fund Contributions, Security, Sewer, Waste Removal
$545.76 Monthly
Maintenance, Electricity, Heat, Insurance, Parking, Property Management, Reserve Fund Contributions, Security, Sewer, Waste Removal
$545.76 MonthlyWelcome to Vantage Pointe. This gorgeous, very well maintained and spacious one bedroom plus den has over 670 sqft. Open concept with bright living room connected to a functional kitchen with ample counter, cabinets and a breakfast bar. Dining room with large pantry. Large east facing windows bring in lots of natural morning light & amazing downtown view. Air Conditioned for those hot summer nights. Features in suite laundry, gas hook up for BBQ in balcony. Heated and Secure underground titled parking. This building provides fitness gym, bike room and lots of visitor parking. On-site Security. Condo Fees include Electricity, Gas, Heat & Parking. Close to all amenities, grocery shopping at Midtown market Co-op just steps from your doors. Quick possession & Move-in Ready. (id:52784)
Property Details
| MLS® Number | A2162823 |
| Property Type | Single Family |
| Neigbourhood | Shawnessy |
| Community Name | Beltline |
| AmenitiesNearBy | Park, Shopping |
| CommunityFeatures | Pets Allowed, Pets Allowed With Restrictions |
| Features | See Remarks, No Animal Home, No Smoking Home, Parking |
| ParkingSpaceTotal | 1 |
| Plan | 0712898 |
| Structure | None |
Building
| BathroomTotal | 1 |
| BedroomsAboveGround | 1 |
| BedroomsTotal | 1 |
| Amenities | Exercise Centre |
| Appliances | Washer, Refrigerator, Dishwasher, Stove, Dryer, Hood Fan |
| ArchitecturalStyle | High Rise |
| ConstructedDate | 2007 |
| ConstructionMaterial | Poured Concrete |
| ConstructionStyleAttachment | Attached |
| CoolingType | Wall Unit |
| ExteriorFinish | Brick, Concrete |
| FlooringType | Ceramic Tile, Hardwood |
| HeatingType | Baseboard Heaters, Hot Water |
| StoriesTotal | 26 |
| SizeInterior | 671 Sqft |
| TotalFinishedArea | 671 Sqft |
| Type | Apartment |
Parking
| Underground |
Land
| Acreage | No |
| LandAmenities | Park, Shopping |
| SizeTotalText | Unknown |
| ZoningDescription | Dc (pre 1p2007) |
Rooms
| Level | Type | Length | Width | Dimensions |
|---|---|---|---|---|
| Main Level | 4pc Bathroom | 5.67 Ft x 8.25 Ft | ||
| Main Level | Other | 8.00 Ft x 7.83 Ft | ||
| Main Level | Bedroom | 9.92 Ft x 10.50 Ft | ||
| Main Level | Dining Room | 12.50 Ft x 10.50 Ft | ||
| Main Level | Foyer | 4.67 Ft x 8.00 Ft | ||
| Main Level | Kitchen | 10.25 Ft x 9.92 Ft | ||
| Main Level | Living Room | 19.67 Ft x 13.08 Ft | ||
| Main Level | Laundry Room | 3.08 Ft x 3.17 Ft | ||
| Main Level | Pantry | 3.08 Ft x 3.25 Ft |
https://www.realtor.ca/real-estate/27365469/1408-1053-10-street-sw-calgary-beltline
Interested?
Contact us for more information

































