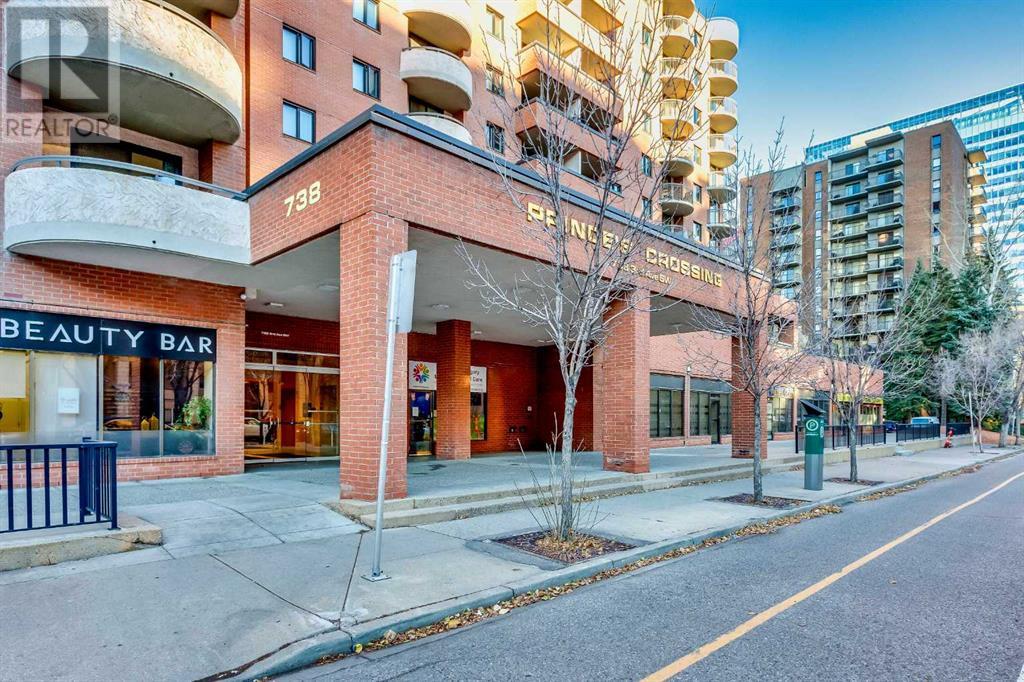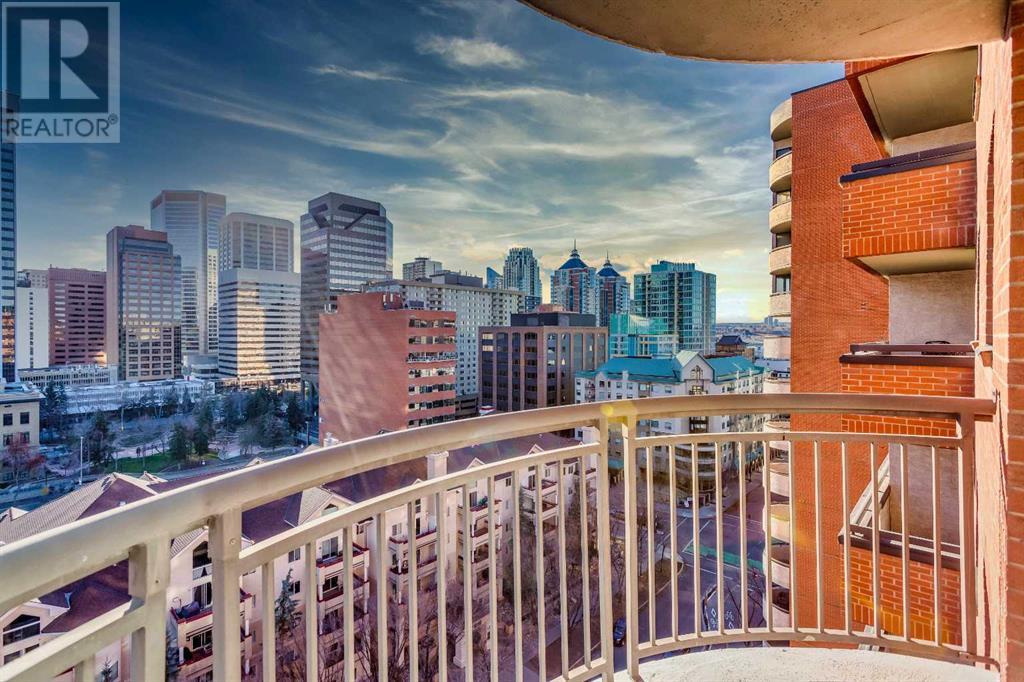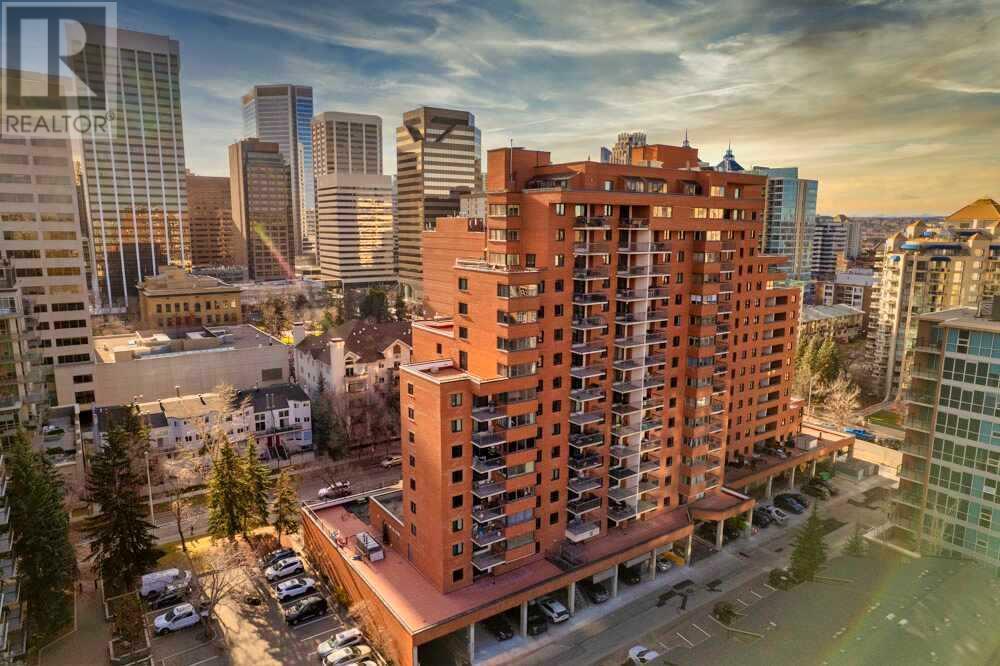1401, 738 3 Avenue Sw Calgary, Alberta T2P 0G7
$220,000Maintenance, Electricity, Heat, Insurance, Parking, Property Management, Reserve Fund Contributions, Sewer, Waste Removal, Water
$508.41 Monthly
Maintenance, Electricity, Heat, Insurance, Parking, Property Management, Reserve Fund Contributions, Sewer, Waste Removal, Water
$508.41 MonthlyWelcome to Prince’s Crossing, a condominium that truly has it all! This 14th-floor, south-facing one-bedroom home features a modern open-plan design with stunning skyline views from a spacious balcony. The sunny exposure ensures the home is filled with natural light throughout the day. Inside, you’ll find a spacious bedroom, a large storage room with shelves, modern open concept kitchen and theconvenience of an in-unit dual washer/dryer. With assigned parking(C 21 ) and condo feescovering ALL utilities, this condo is as practical as it is charming. The building offers fantastic amenities including a gym, steam room, party room, 24-hour concierge, and a bicycle storage room. , You’ can enjoy direct access to a mini mart, Montessori daycare, and the Willow Beauty Bar to get pampered.. The location is unbeatable—just steps away from Peace Bridge, Prince’s Island Park,Buchanan’s Chop House, Alforno Bakery, and a lot more. Plus, a 10-minute walk takes you to the vibrant Kensington area, where you can enjoy some of Calgary’s best dining, shopping, and entertainment. Don’t miss the opportunity to make this lovely condo your own! (id:52784)
Property Details
| MLS® Number | A2179038 |
| Property Type | Single Family |
| Community Name | Eau Claire |
| Amenities Near By | Park, Playground, Schools, Shopping |
| Community Features | Pets Allowed With Restrictions |
| Features | See Remarks |
| Parking Space Total | 1 |
| Plan | 9310779 |
Building
| Bathroom Total | 1 |
| Bedrooms Above Ground | 1 |
| Bedrooms Total | 1 |
| Amenities | Exercise Centre |
| Appliances | Washer, Refrigerator, Stove, Window Coverings |
| Constructed Date | 1981 |
| Construction Material | Poured Concrete |
| Construction Style Attachment | Attached |
| Cooling Type | None |
| Exterior Finish | Brick, Concrete |
| Flooring Type | Laminate, Tile |
| Heating Type | Baseboard Heaters |
| Stories Total | 18 |
| Size Interior | 503 Ft2 |
| Total Finished Area | 503.4 Sqft |
| Type | Apartment |
Parking
| Underground |
Land
| Acreage | No |
| Land Amenities | Park, Playground, Schools, Shopping |
| Size Total Text | Unknown |
| Zoning Description | Dc |
Rooms
| Level | Type | Length | Width | Dimensions |
|---|---|---|---|---|
| Main Level | Kitchen | 8.33 Ft x 7.58 Ft | ||
| Main Level | Living Room/dining Room | 14.50 Ft x 10.83 Ft | ||
| Main Level | Storage | 8.00 Ft x 3.08 Ft | ||
| Main Level | Other | 9.83 Ft x 6.33 Ft | ||
| Main Level | Bedroom | 12.33 Ft x 9.67 Ft | ||
| Main Level | 4pc Bathroom | 7.25 Ft x 4.92 Ft |
https://www.realtor.ca/real-estate/27654065/1401-738-3-avenue-sw-calgary-eau-claire
Contact Us
Contact us for more information




























