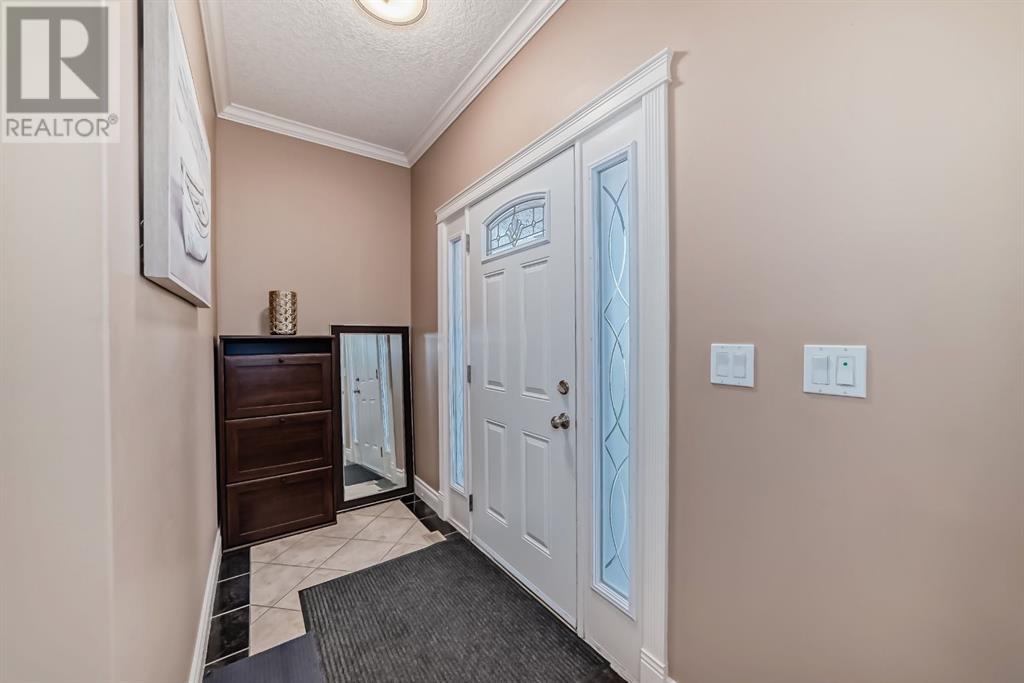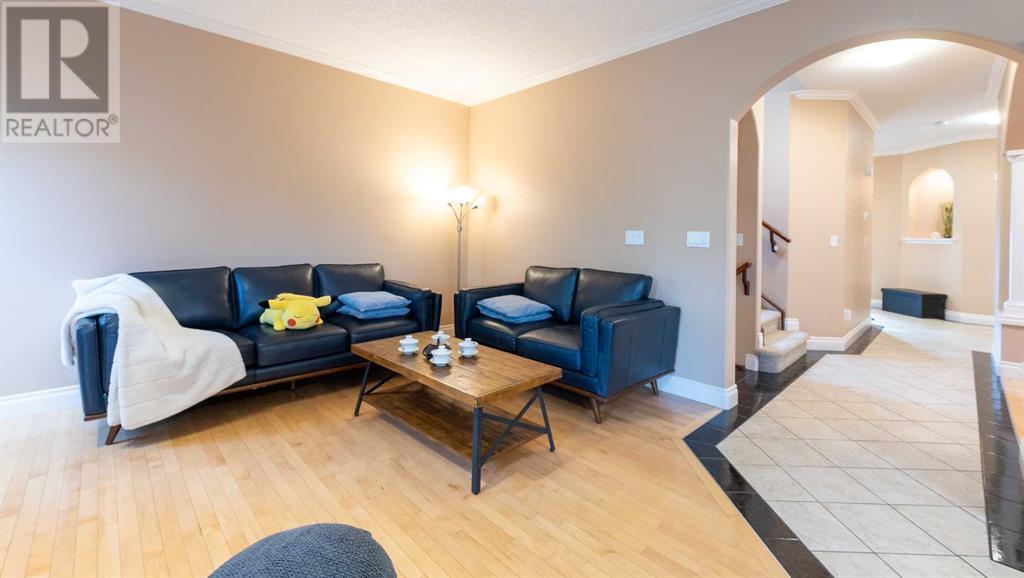5 Bedroom
4 Bathroom
2408 sqft
Fireplace
Central Air Conditioning
Forced Air
Fruit Trees, Garden Area
$999,000
Open house September 14 2PM -4 PM, September 10AM - 11:30AM. Welcome to this luxury triple garage house. Rare over sized TRIPLE GARAGE with a huge work space or park the 4th car behind the third bay . Polyaspartic covered floors, a stairwell to the basement from the garage. Upon entering the front door, you are greeted by tile & hardwood throughout the main level which features a large entrance, office, laundry (with a new steam washer/dryer & custom built-in storage) & the powder room. The rear has a beautiful formal dining room, living room with gas fireplace, breakfast nook with double French doors leading to the beautiful backyard & a massive gourmet kitchen with tons of cherry cabinets that are complimented by granite countertops and brand-new SS appliances, a huge island, and a large wall pantry. Upstairs features a massive primary bedroom, elegant 5 piece ensuite and a huge walk in closet. 2 large secondary bedrooms and a bonus room with build in custom cabinets designed for a media /family room. The lower level is finished to the same standards as the upper floors and features travertine floors with in-floor heating, high ceilings, 2 bedrooms , a 4-pc bath, an impressive custom built-in cabinetry and pre-wired home theater system that is perfect for all those cozy nights with family & friends. The intimate backyard has mature trees for privacy, a flagstone patio, and a portable firepit. Left side yard with raised garden and huge garden shed. The entire front and back yard, include the garden, has WiFi controlled irrigation sprinklers. Loaded with luxury upgrades (A/C, central vac, cove moldings, 10ft ceilings, custom millwork, finished basement, upgraded windows and LED lighting, gas BBQ hook-up etc). New shingles 2017, new hot water tank 2021, furnace tuned, and gas valve replaced 2021, ducts cleaned 2022, central vac system upgraded 2022. Walking distance to all amenities including shopping, schools, parks, bus & easy access to major traffic routs: Country hills & Stoney Trail. (id:52784)
Property Details
|
MLS® Number
|
A2163094 |
|
Property Type
|
Single Family |
|
Neigbourhood
|
Royal Oak |
|
Community Name
|
Royal Oak |
|
AmenitiesNearBy
|
Playground, Schools, Shopping, Water Nearby |
|
CommunityFeatures
|
Lake Privileges |
|
Features
|
No Animal Home, No Smoking Home, Gas Bbq Hookup |
|
ParkingSpaceTotal
|
7 |
|
Plan
|
0213482 |
|
Structure
|
Deck |
Building
|
BathroomTotal
|
4 |
|
BedroomsAboveGround
|
3 |
|
BedroomsBelowGround
|
2 |
|
BedroomsTotal
|
5 |
|
Appliances
|
Washer, Refrigerator, Water Purifier, Range - Gas, Dishwasher, Dryer, Microwave, Garburator, Humidifier, Garage Door Opener |
|
BasementDevelopment
|
Finished |
|
BasementFeatures
|
Separate Entrance, Walk-up |
|
BasementType
|
Full (finished) |
|
ConstructedDate
|
2004 |
|
ConstructionMaterial
|
Wood Frame |
|
ConstructionStyleAttachment
|
Detached |
|
CoolingType
|
Central Air Conditioning |
|
ExteriorFinish
|
Vinyl Siding |
|
FireProtection
|
Alarm System, Smoke Detectors |
|
FireplacePresent
|
Yes |
|
FireplaceTotal
|
1 |
|
FlooringType
|
Carpeted, Ceramic Tile, Hardwood |
|
FoundationType
|
Poured Concrete |
|
HalfBathTotal
|
1 |
|
HeatingFuel
|
Natural Gas |
|
HeatingType
|
Forced Air |
|
StoriesTotal
|
2 |
|
SizeInterior
|
2408 Sqft |
|
TotalFinishedArea
|
2408 Sqft |
|
Type
|
House |
Parking
|
Garage
|
|
|
Heated Garage
|
|
|
Oversize
|
|
|
Attached Garage
|
3 |
Land
|
Acreage
|
No |
|
FenceType
|
Fence |
|
LandAmenities
|
Playground, Schools, Shopping, Water Nearby |
|
LandscapeFeatures
|
Fruit Trees, Garden Area |
|
SizeFrontage
|
18.14 M |
|
SizeIrregular
|
5080.00 |
|
SizeTotal
|
5080 Sqft|4,051 - 7,250 Sqft |
|
SizeTotalText
|
5080 Sqft|4,051 - 7,250 Sqft |
|
ZoningDescription
|
R-c1 |
Rooms
| Level |
Type |
Length |
Width |
Dimensions |
|
Second Level |
Primary Bedroom |
|
|
15.08 Ft x 14.00 Ft |
|
Second Level |
Bedroom |
|
|
14.33 Ft x 9.42 Ft |
|
Second Level |
4pc Bathroom |
|
|
7.83 Ft x 6.42 Ft |
|
Second Level |
Bedroom |
|
|
12.25 Ft x 9.67 Ft |
|
Second Level |
5pc Bathroom |
|
|
14.83 Ft x 13.50 Ft |
|
Second Level |
Bonus Room |
|
|
11.75 Ft x 18.92 Ft |
|
Second Level |
Other |
|
|
9.50 Ft x 8.25 Ft |
|
Basement |
Bedroom |
|
|
8.33 Ft x 11.33 Ft |
|
Basement |
Bedroom |
|
|
12.08 Ft x 9.00 Ft |
|
Basement |
4pc Bathroom |
|
|
8.25 Ft x 4.92 Ft |
|
Basement |
Media |
|
|
27.42 Ft x 17.50 Ft |
|
Main Level |
Other |
|
|
4.17 Ft x 10.92 Ft |
|
Main Level |
Foyer |
|
|
8.00 Ft x 8.00 Ft |
|
Main Level |
2pc Bathroom |
|
|
4.75 Ft x 6.25 Ft |
|
Main Level |
Kitchen |
|
|
14.92 Ft x 13.67 Ft |
|
Main Level |
Living Room |
|
|
14.92 Ft x 13.25 Ft |
|
Main Level |
Laundry Room |
|
|
6.92 Ft x 5.83 Ft |
|
Main Level |
Office |
|
|
10.08 Ft x 9.92 Ft |
|
Main Level |
Dining Room |
|
|
8.92 Ft x 13.75 Ft |
|
Main Level |
Breakfast |
|
|
9.25 Ft x 8.42 Ft |
https://www.realtor.ca/real-estate/27369890/140-royal-birch-crescent-crescent-nw-calgary-royal-oak















































